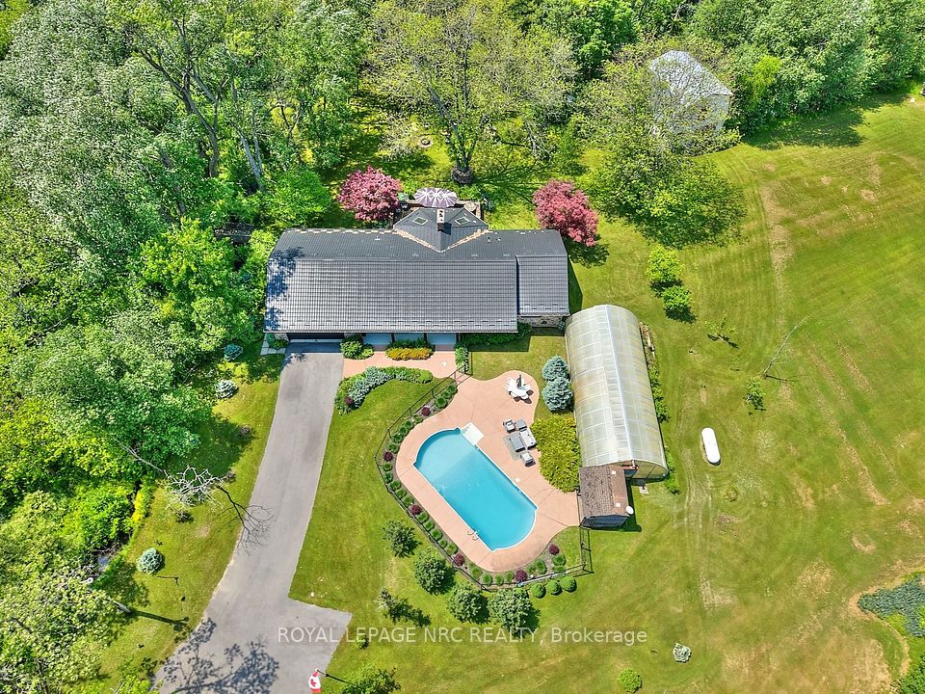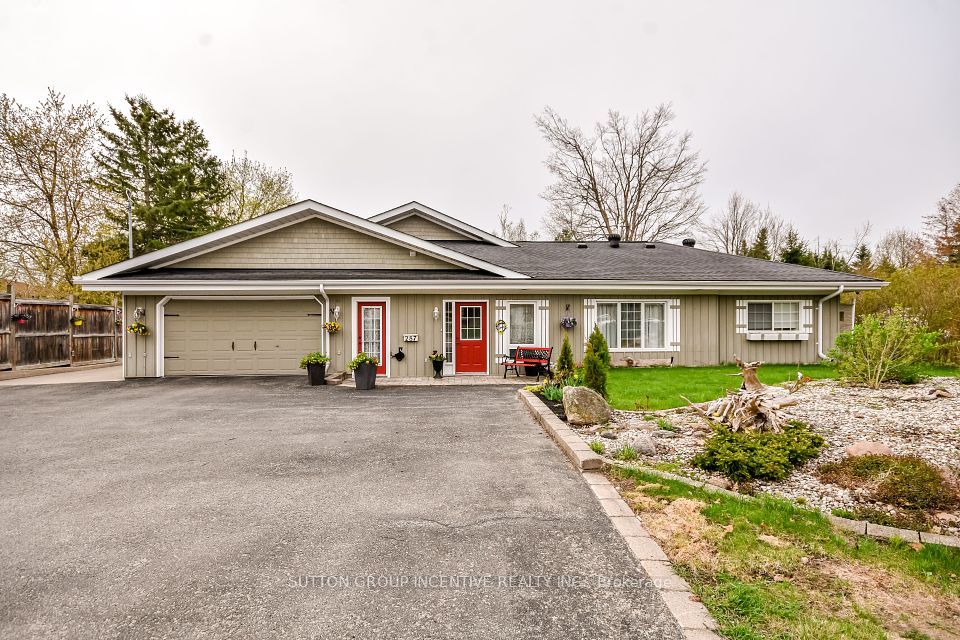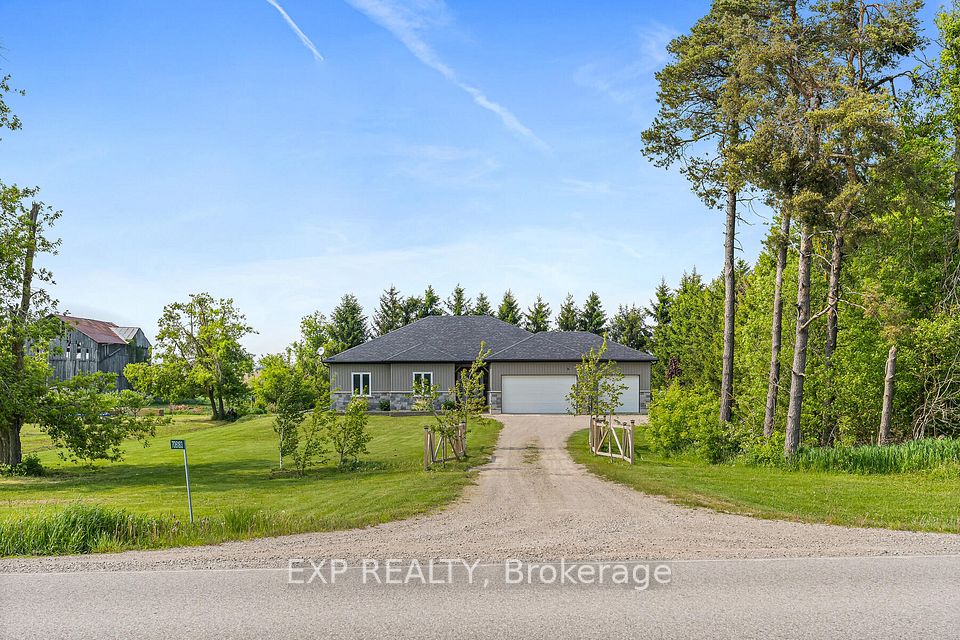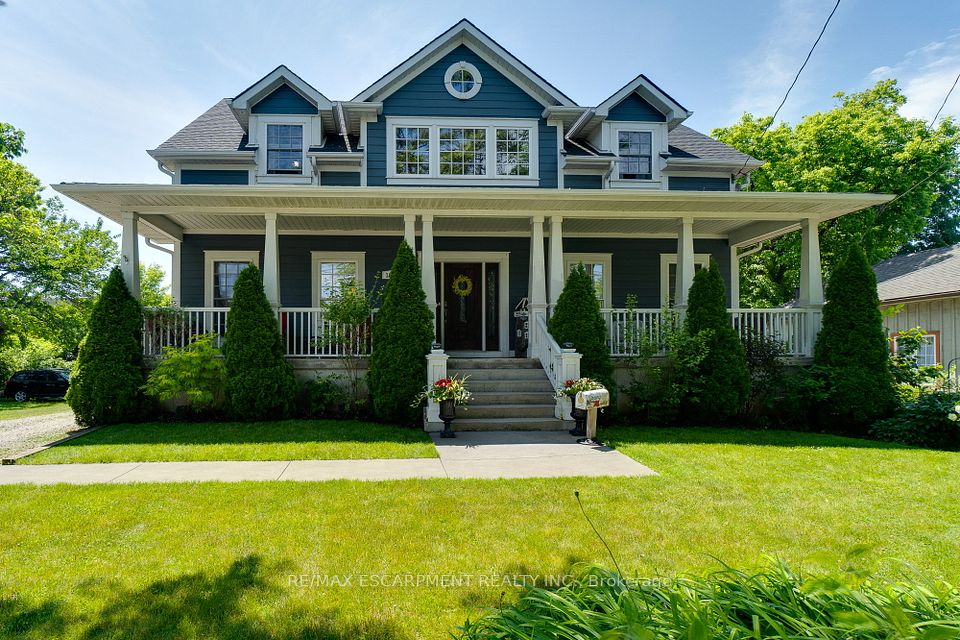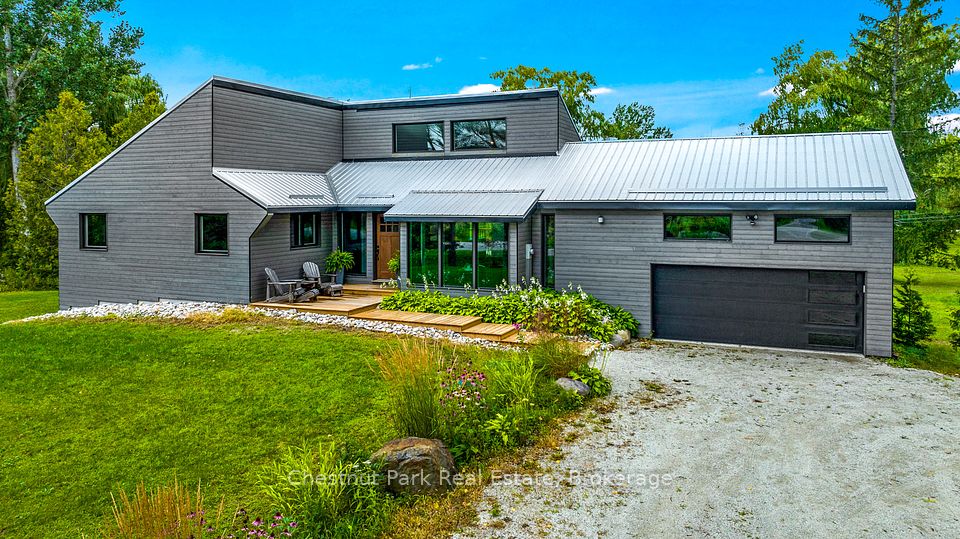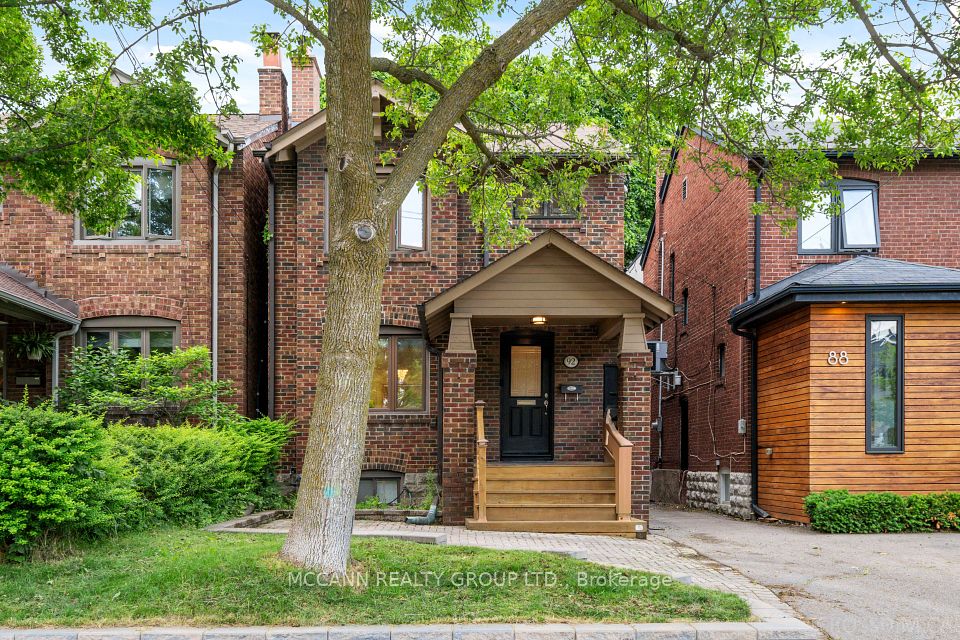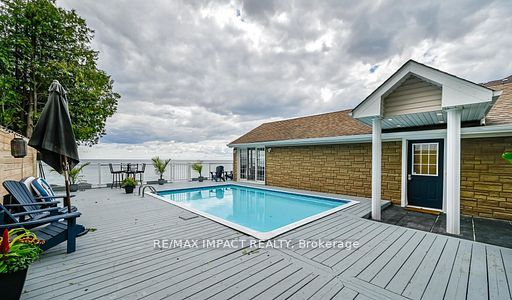
$1,648,000
291 Windermere Avenue, Toronto W01, ON M6S 3K4
Virtual Tours
Price Comparison
Property Description
Property type
Detached
Lot size
N/A
Style
2-Storey
Approx. Area
N/A
Room Information
| Room Type | Dimension (length x width) | Features | Level |
|---|---|---|---|
| Living Room | 6.82 x 3.2 m | Hardwood Floor, Pot Lights, Fireplace | Ground |
| Dining Room | 3.6 x 3.2 m | Hardwood Floor, Open Concept, Crown Moulding | Ground |
| Kitchen | 3.5 x 2.5 m | Tile Floor, Granite Counters, Stainless Steel Appl | Ground |
| Sitting | 5 x 1.9 m | W/O To Deck, Pot Lights | Ground |
About 291 Windermere Avenue
Welcome to Your Dream Home in the Heart of Swansea. Step into this beautifully updated 3-bedroom, 4-bathroom home located in one of Torontos most sought-after neighbourhoods. Perfectly positioned just steps from Bloor West Village, you'll enjoy the charm of the Bloor Strip with countless local shops, cafes, restaurants, bars and Subway/Bus Transit all within walking distance. Inside, you'll find an inviting open-concept main floor with hardwood flooring throughout, Natural gas fireplace and a stunning white kitchen with custom pull out cabinetry and top of the line Bosch Appliances with a tiled kitchen and foyer for easy maintenance and timeless style. The main floor powder room adds convenience for guests with a walk out to your backyard oasis.Upstairs, the primary bedroom boasts a spacious 4-piece ensuite, with two additional bedrooms and bathroom (all TOTO toilets) perfect for growing families or guests.The fully finished basement provides flexible living space for a home office, gym, Rec room, or guest suite.Enjoy the outdoors in your large, complete with a large deck freshly stained, hot tub, gas BBQ line and tons of space for entertaining and play.(Legal Front parking Pad).Walk to two of the city's best green spaces High Park and Rennie Park and benefit from being within the catchment of top-rated schools like Swansea Junior Public School and Humberside Collegiate Institute. Move in and enjoy all this beautiful home and area has to offer!
Home Overview
Last updated
6 hours ago
Virtual tour
None
Basement information
Finished, Separate Entrance
Building size
--
Status
In-Active
Property sub type
Detached
Maintenance fee
$N/A
Year built
--
Additional Details
MORTGAGE INFO
ESTIMATED PAYMENT
Location
Some information about this property - Windermere Avenue

Book a Showing
Find your dream home ✨
I agree to receive marketing and customer service calls and text messages from homepapa. Consent is not a condition of purchase. Msg/data rates may apply. Msg frequency varies. Reply STOP to unsubscribe. Privacy Policy & Terms of Service.






