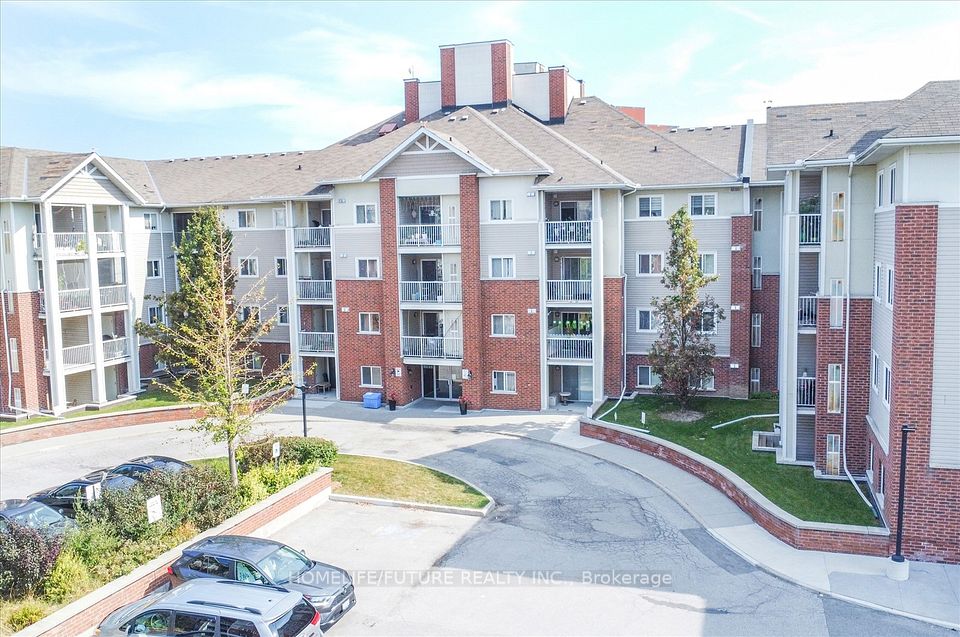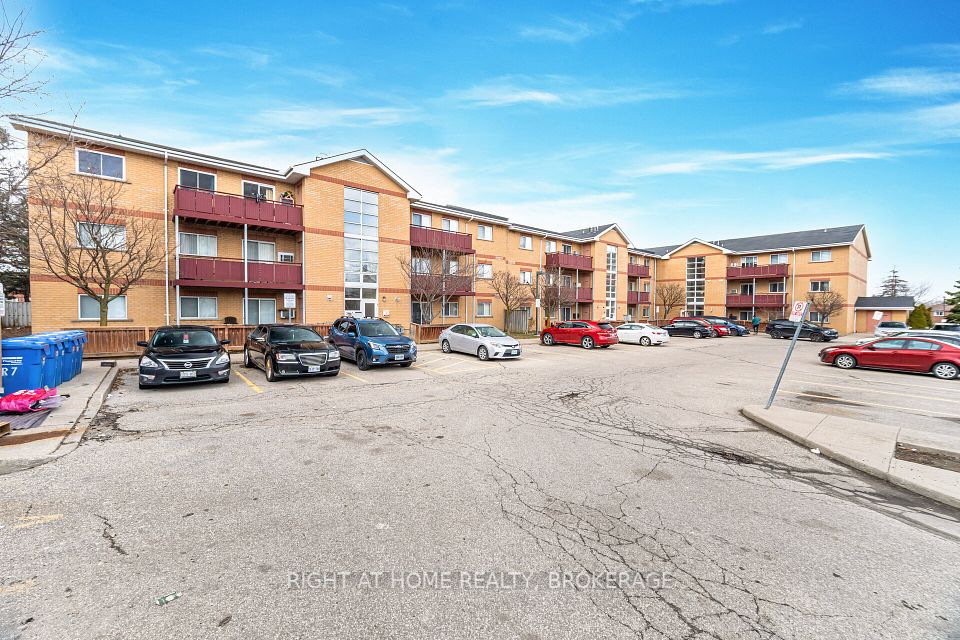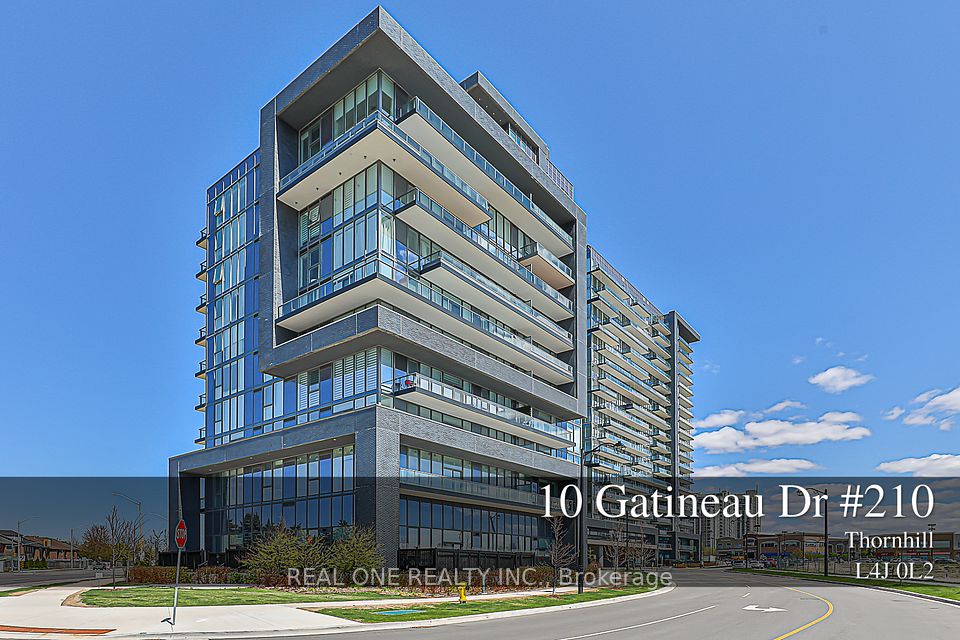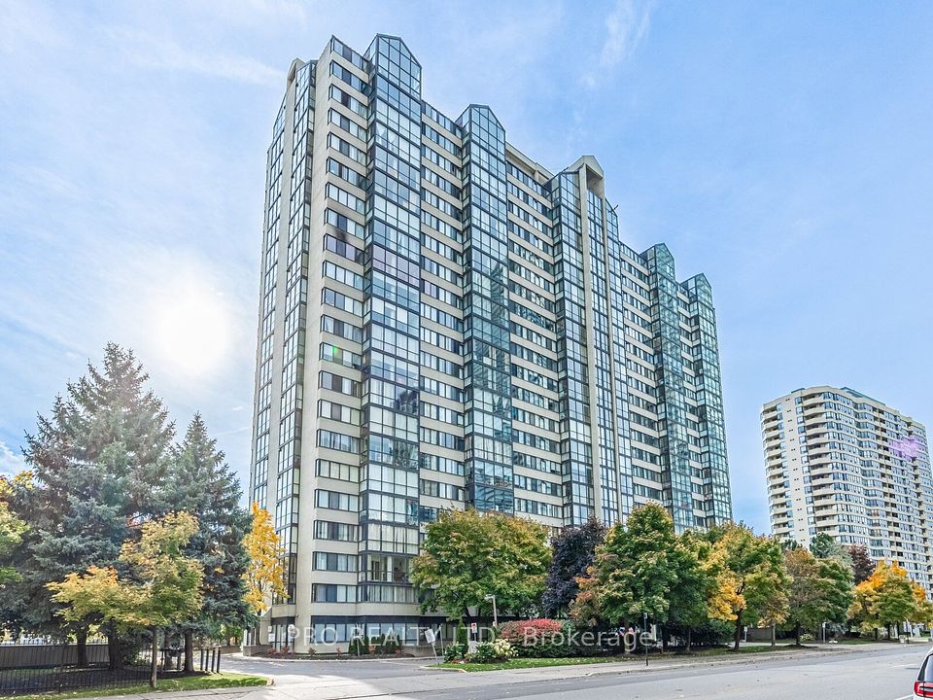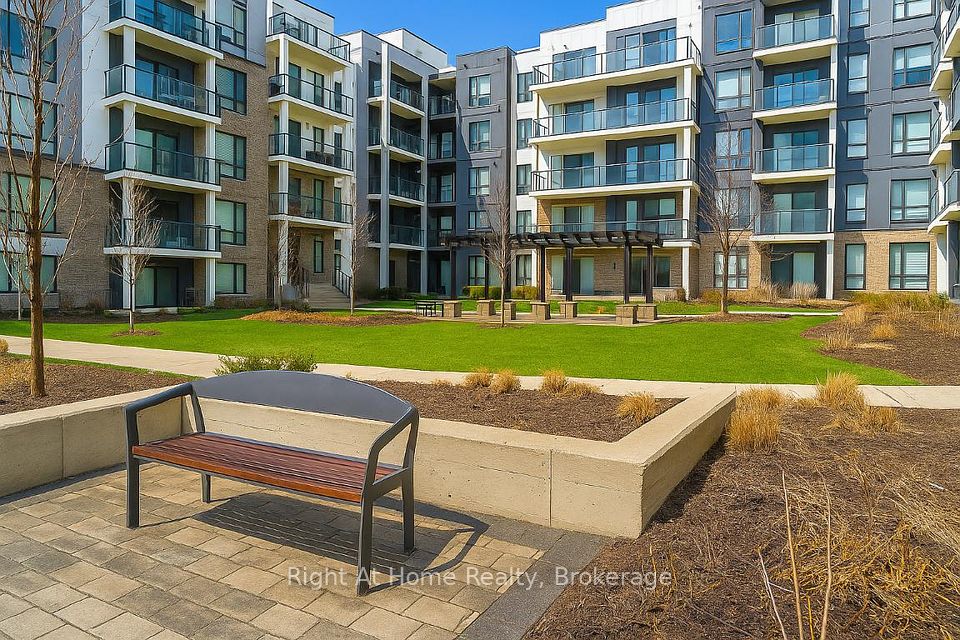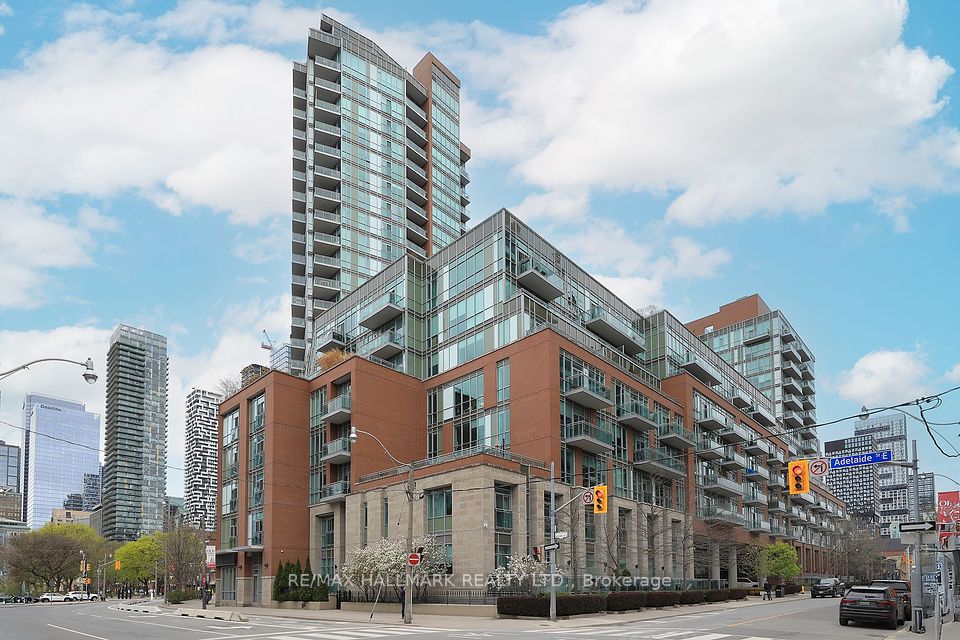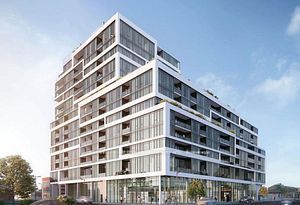$699,900
2910 Highway 7 Road, Vaughan, ON L4K 0H8
Virtual Tours
Price Comparison
Property Description
Property type
Condo Apartment
Lot size
N/A
Style
Apartment
Approx. Area
N/A
Room Information
| Room Type | Dimension (length x width) | Features | Level |
|---|---|---|---|
| Foyer | 2.1 x 2.3 m | Porcelain Floor, 4 Pc Bath, Closet | Flat |
| Kitchen | 3.4 x 2.62 m | Breakfast Bar, Backsplash, Stainless Steel Appl | Flat |
| Dining Room | 5.12 x 5.15 m | Laminate, Combined w/Dining, Window Floor to Ceiling | Flat |
| Living Room | 5.12 x 5.15 m | Laminate, Combined w/Living, W/O To Balcony | Flat |
About 2910 Highway 7 Road
Welcome to the Expo Condos in the heart of the highly sought after area of Downtown Vaughan. Discover your dream suite! This stunning 10ft ceiling, 2-bedroom, 2 full bathroom unit has Amazing panoramic views with floor-to-ceiling large windows and a sun-filled open concept floor plan. Brand new premium flooring throughout, and ensuite laundry. Upgraded kitchen showcases stainless steel appliances, backsplash, quartz countertops and a centre island breakfast bar. Includes one exclusive underground parking spot and one storage locker. Extensive building amenities include 24-Hour Concierge, Indoor Pool, Sauna, Steam Rooms, Fitness Center, Yoga/Exercise Room, Recreation/Games Room, Theatre, Rooftop Terrace, Outdoor Park, BBQ, Pet Spa, Party room and Guest Suites. You can't beat this location! Condo conveniently located close to major highways 400/401/407, Vaughan Metropolitan Centre, Cortelucci Hospital, Canada's Wonderland, and Vaughan Mills Mall. Walking distance to new TTC subway transit, VIVA/YRT and GO Transit. Close to York University, entertainment, restaurants and shopping! Don't miss this amazing opportunity!
Home Overview
Last updated
2 days ago
Virtual tour
None
Basement information
None
Building size
--
Status
In-Active
Property sub type
Condo Apartment
Maintenance fee
$789
Year built
--
Additional Details
MORTGAGE INFO
ESTIMATED PAYMENT
Location
Some information about this property - Highway 7 Road

Book a Showing
Find your dream home ✨
I agree to receive marketing and customer service calls and text messages from homepapa. Consent is not a condition of purchase. Msg/data rates may apply. Msg frequency varies. Reply STOP to unsubscribe. Privacy Policy & Terms of Service.







