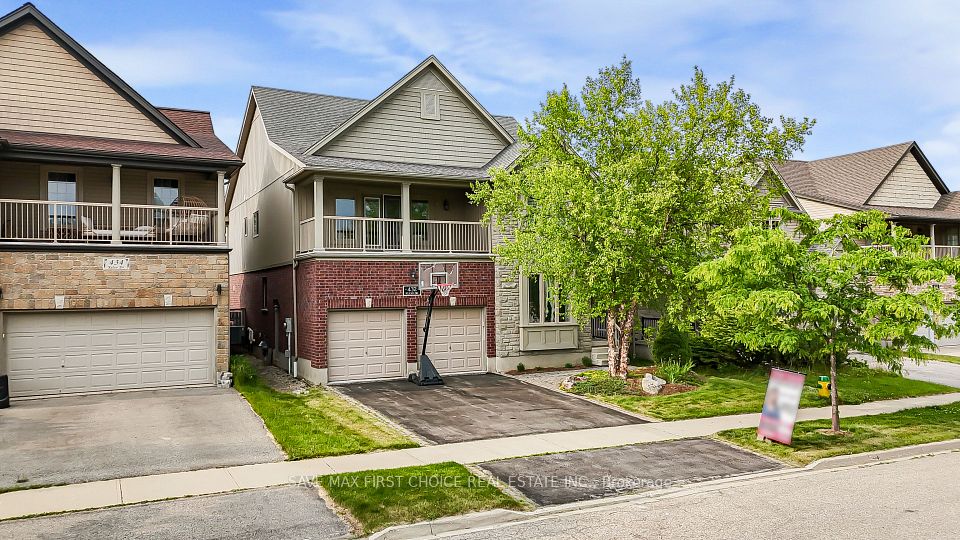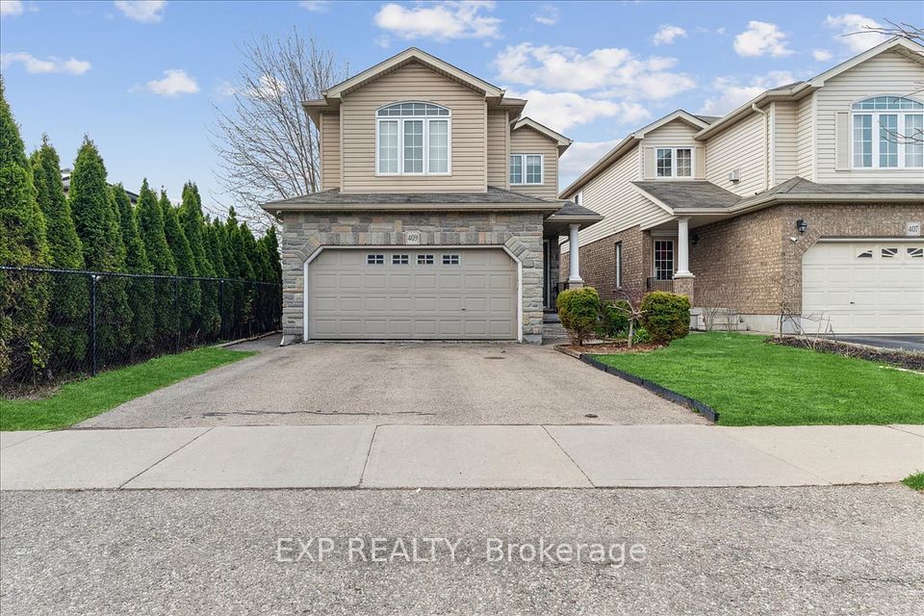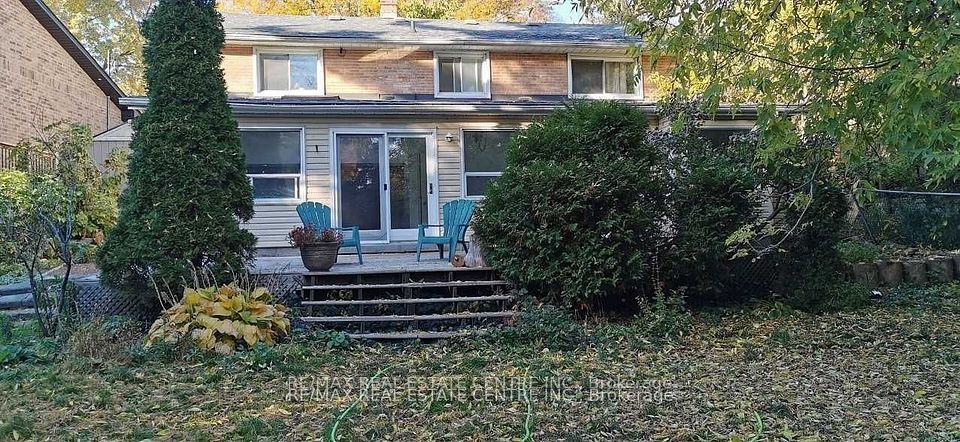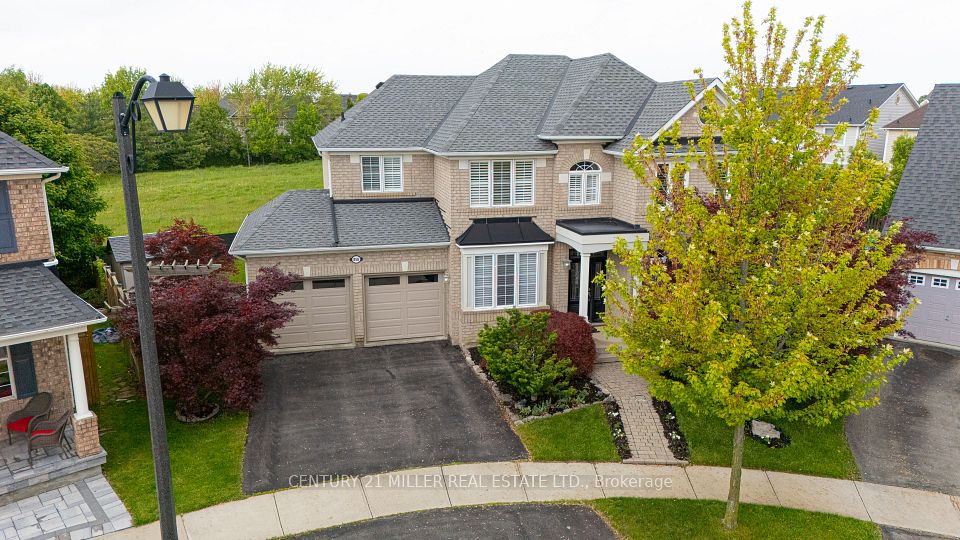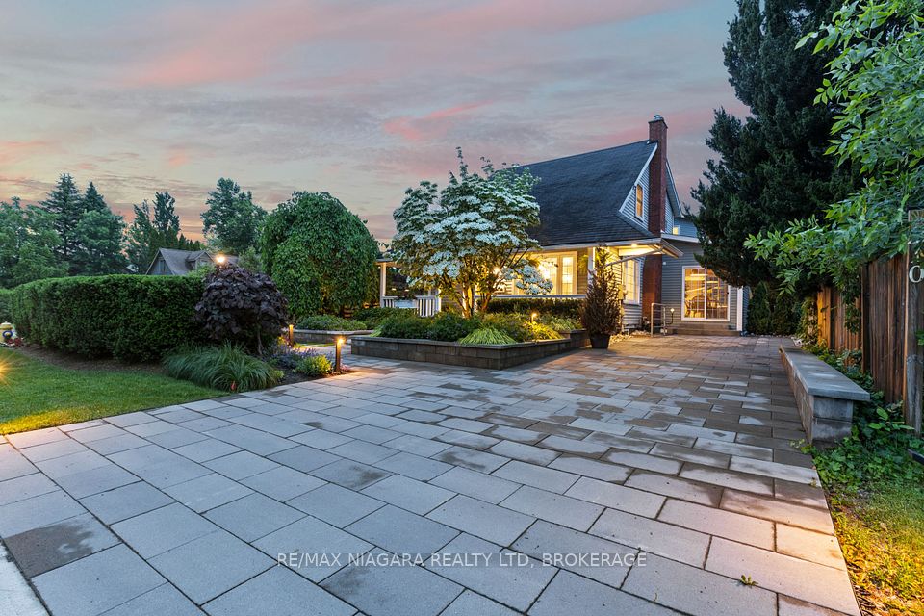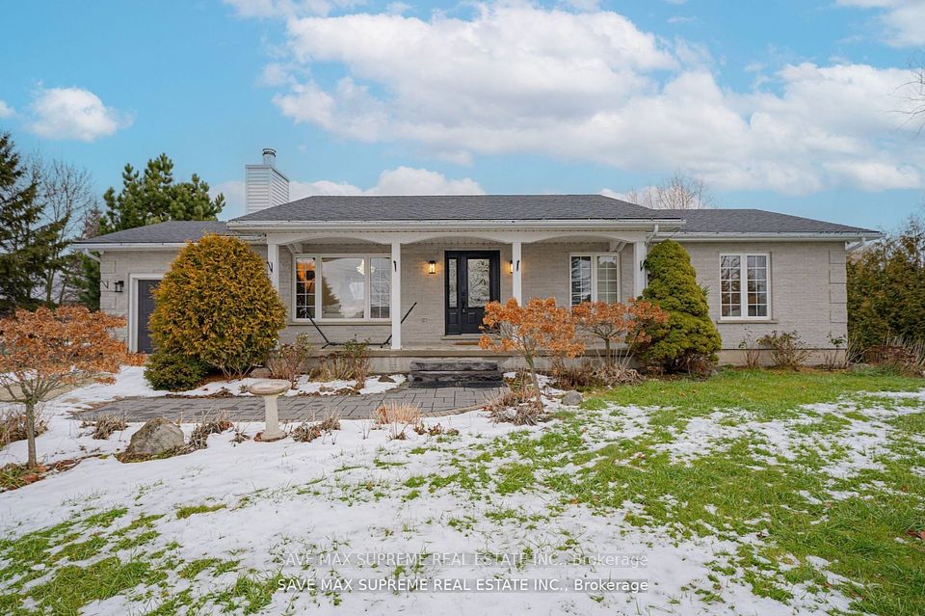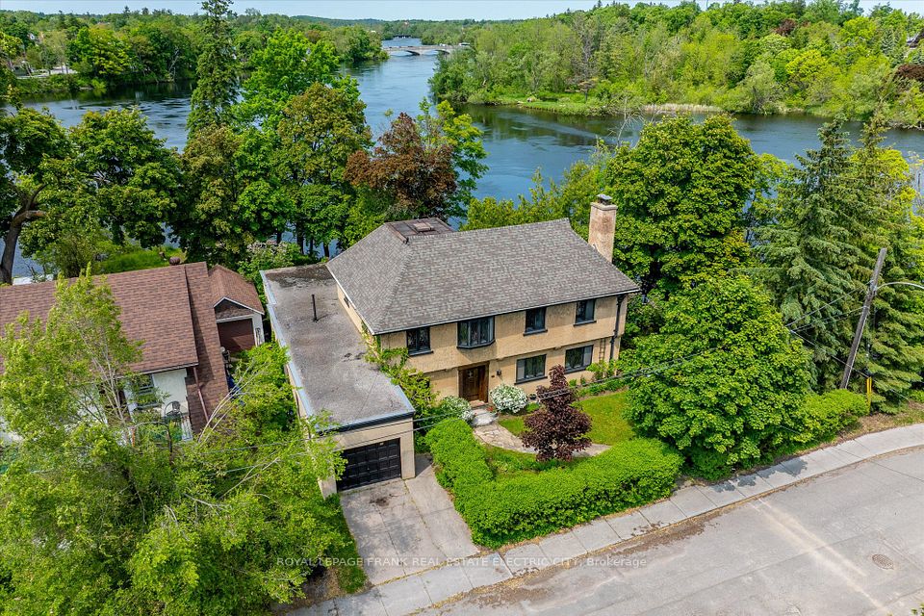
$1,299,988
293 Poyntz Avenue, Toronto C07, ON M2N 1J8
Price Comparison
Property Description
Property type
Detached
Lot size
Not Applicable acres
Style
1 1/2 Storey
Approx. Area
N/A
Room Information
| Room Type | Dimension (length x width) | Features | Level |
|---|---|---|---|
| Foyer | 1.64 x 1.1 m | Tile Floor | Main |
| Living Room | 5.74 x 3.52 m | Hardwood Floor, Crown Moulding, Overlooks Frontyard | Main |
| Dining Room | 3.52 x 3.04 m | Hardwood Floor, Crown Moulding, Overlooks Frontyard | Main |
| Kitchen | 3.49 x 3.43 m | Family Size Kitchen, Stainless Steel Appl, Pantry | Main |
About 293 Poyntz Avenue
Steps to Yonge st ! Welcome to an unparalleled real estate opportunity in one of the most coveted areas! This expansive bungalow is a dream canvas for home owners, contractors, investors, and builders . Situated on a generously sized lot, this property offers endless potential for customization and expansion. Nestled in the highly sought-after yonge and Sheppard, convenience is key with proximity to schools, parks, places of worship, subways, highways, and green space ensuring a comfortable lifestyle for future owners. Renovated kitchen with Pantry Overlooks a Bright Main Floor Family Room that walks out to a Sunny Back Deck. Generous Living and Dining Rooms have Hardwood Floors , separate entrance . The expansive lot offers ample opportunity for outdoor recreation, gardening, or potential expansion, making it a true oasis.
Home Overview
Last updated
12 hours ago
Virtual tour
None
Basement information
Finished, Separate Entrance
Building size
--
Status
In-Active
Property sub type
Detached
Maintenance fee
$N/A
Year built
--
Additional Details
MORTGAGE INFO
ESTIMATED PAYMENT
Location
Some information about this property - Poyntz Avenue

Book a Showing
Find your dream home ✨
I agree to receive marketing and customer service calls and text messages from homepapa. Consent is not a condition of purchase. Msg/data rates may apply. Msg frequency varies. Reply STOP to unsubscribe. Privacy Policy & Terms of Service.
