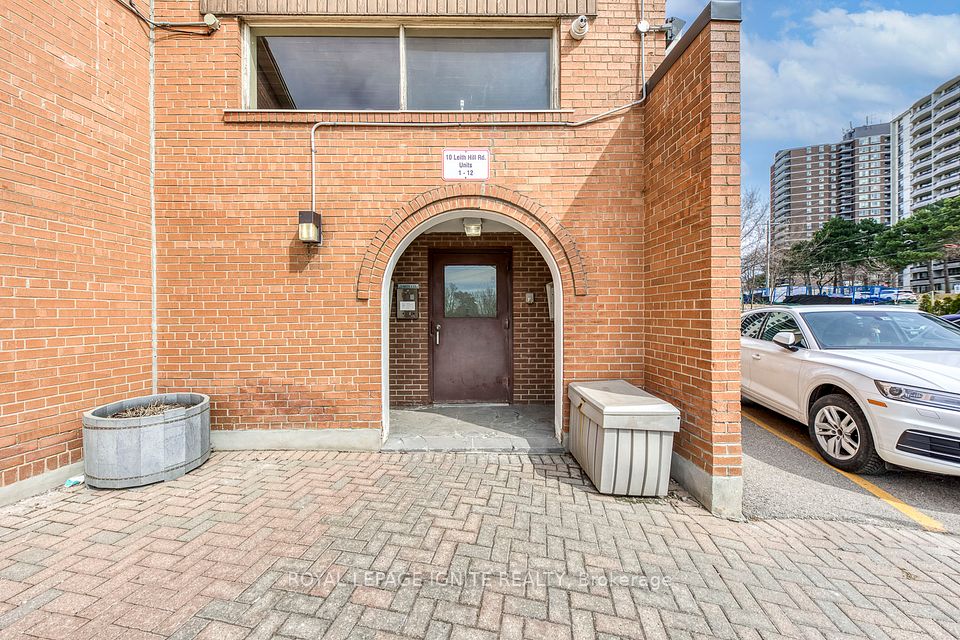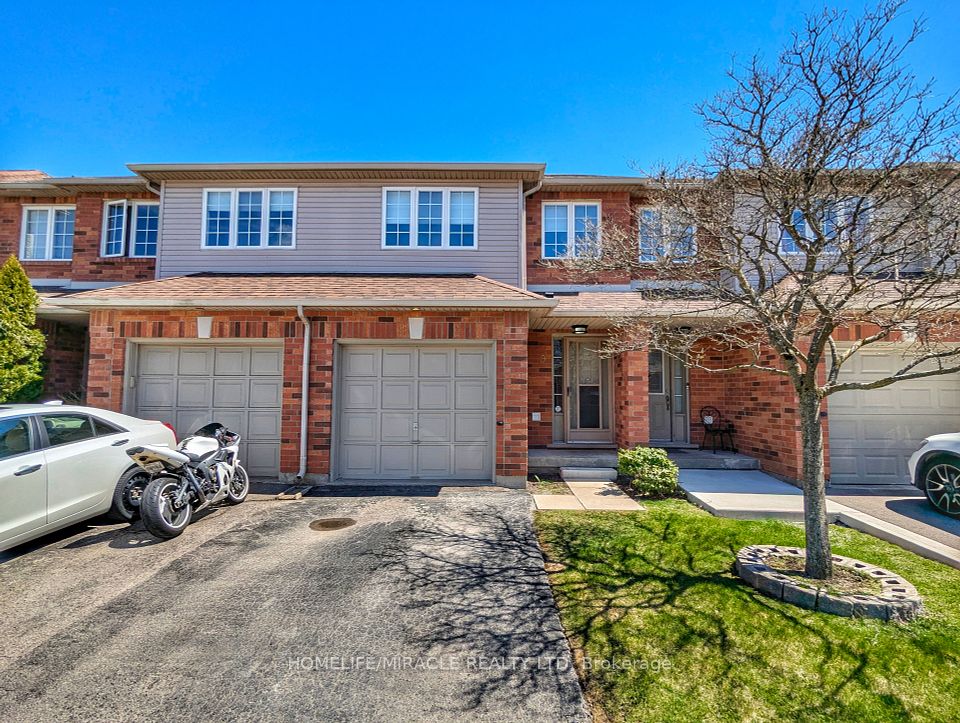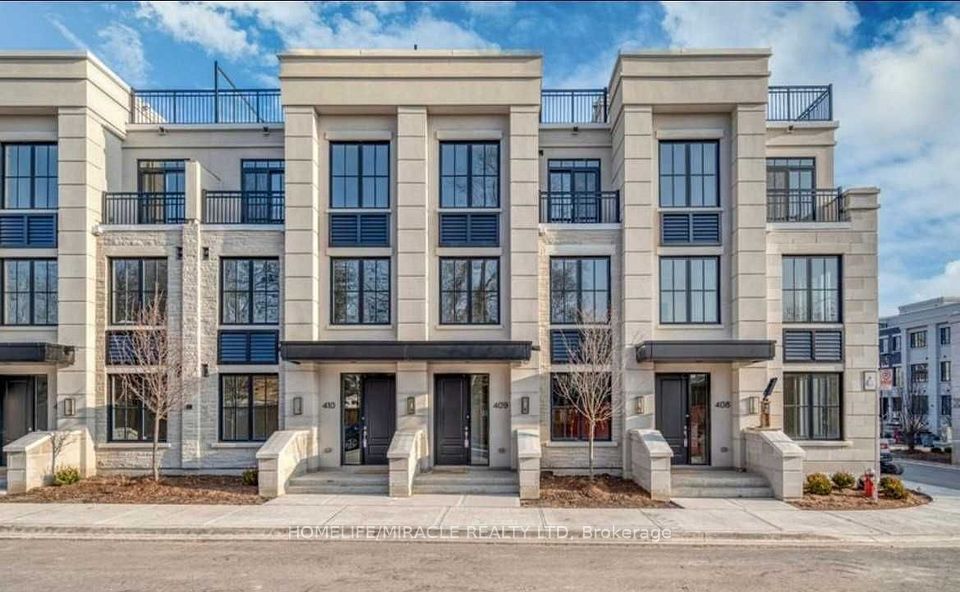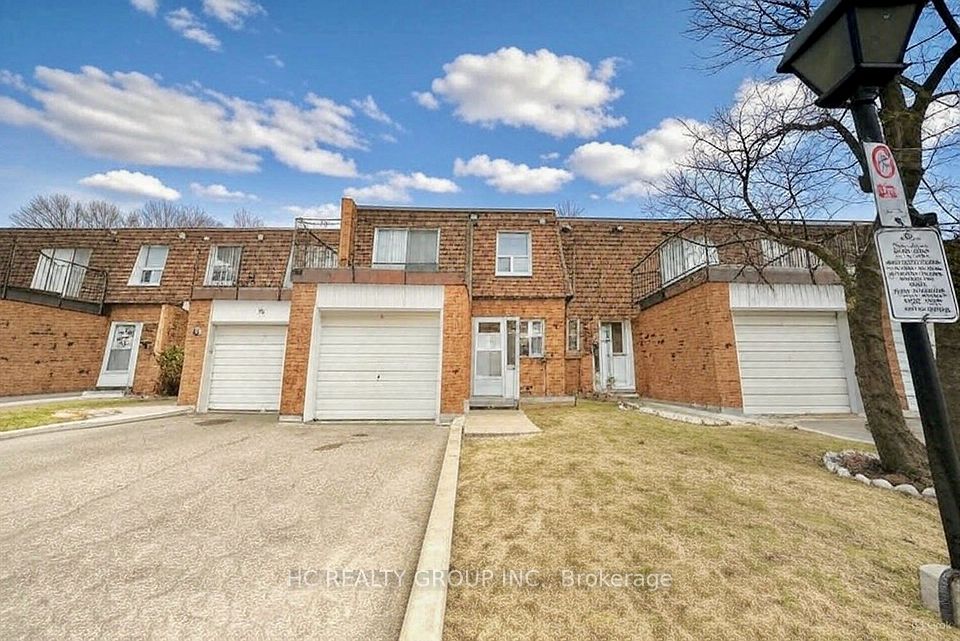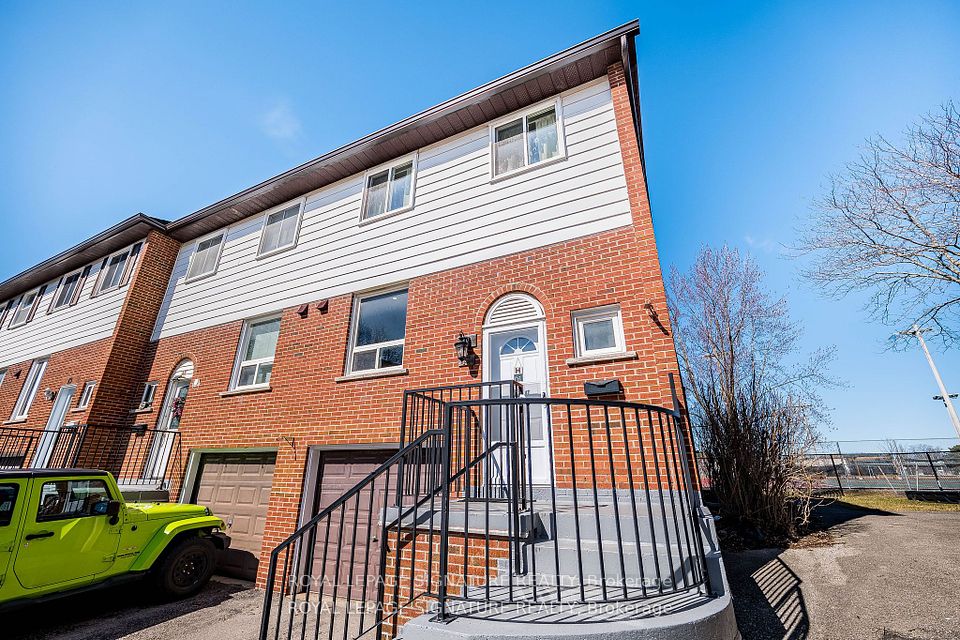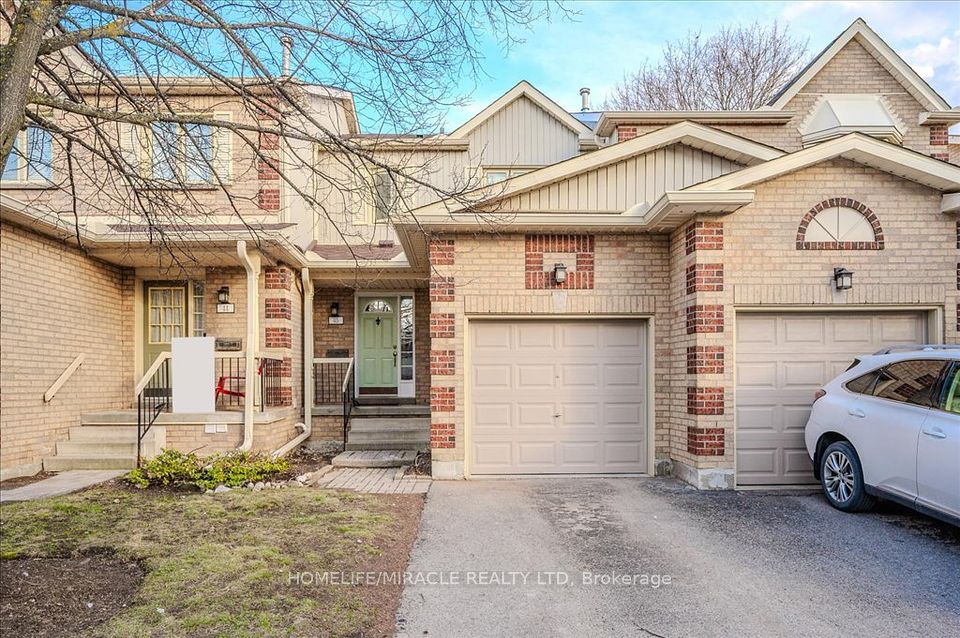$899,000
2945 Thomas Street, Mississauga, ON L5M 6C1
Price Comparison
Property Description
Property type
Condo Townhouse
Lot size
N/A
Style
2-Storey
Approx. Area
N/A
Room Information
| Room Type | Dimension (length x width) | Features | Level |
|---|---|---|---|
| Living Room | 5.02 x 2.75 m | Hardwood Floor, Combined w/Dining, Open Concept | Main |
| Dining Room | 2.75 x 2.43 m | Hardwood Floor, Combined w/Dining, W/O To Yard | Main |
| Primary Bedroom | 4.41 x 4.41 m | Broadloom, Walk-In Closet(s), 4 Pc Ensuite | Second |
| Kitchen | 4.02 x 3.05 m | Ceramic Floor, Granite Counters, Backsplash | Main |
About 2945 Thomas Street
** Immaculate End Unit Condo Townhouse Located In Erin Mills Desirable Quiet Complex* Very Functional & Open Concept Layout* Hardwood T-Out Main Flr ** ** Very Bright Living & Dining Combined* Beautiful Updated Eat-In Kitchen W/ Granite Countertop, S/S Appliances & Custom Backsplash** 3 Decent Sized Bdrms, Master W/Closet 4 Pc Ensuite* Fin. Bsmt and Bathroom** Very Well Maintained**
Home Overview
Last updated
5 hours ago
Virtual tour
None
Basement information
Finished
Building size
--
Status
In-Active
Property sub type
Condo Townhouse
Maintenance fee
$506.26
Year built
--
Additional Details
MORTGAGE INFO
ESTIMATED PAYMENT
Location
Some information about this property - Thomas Street

Book a Showing
Find your dream home ✨
I agree to receive marketing and customer service calls and text messages from homepapa. Consent is not a condition of purchase. Msg/data rates may apply. Msg frequency varies. Reply STOP to unsubscribe. Privacy Policy & Terms of Service.







