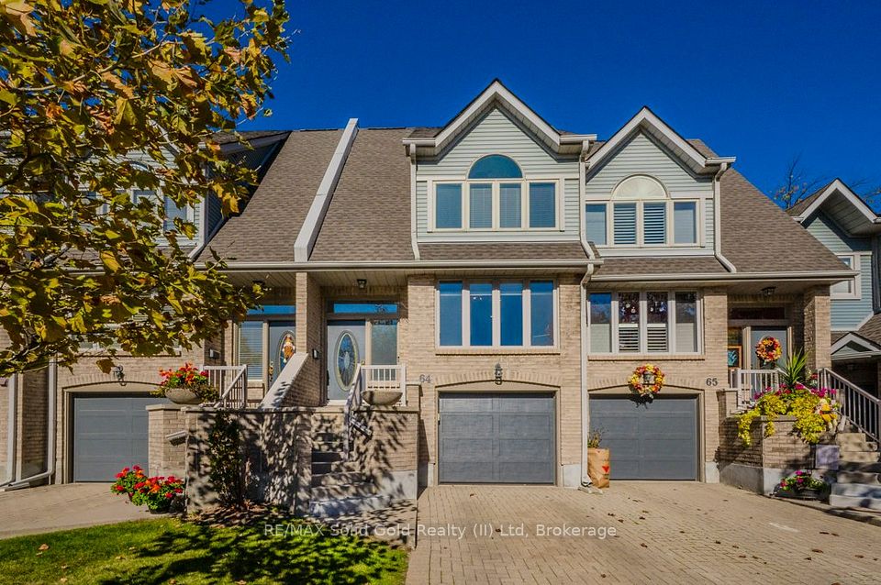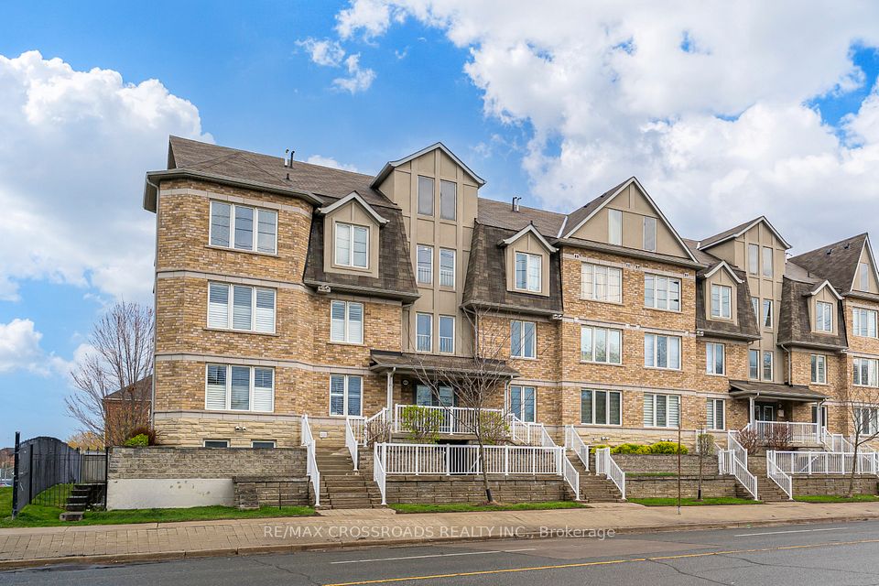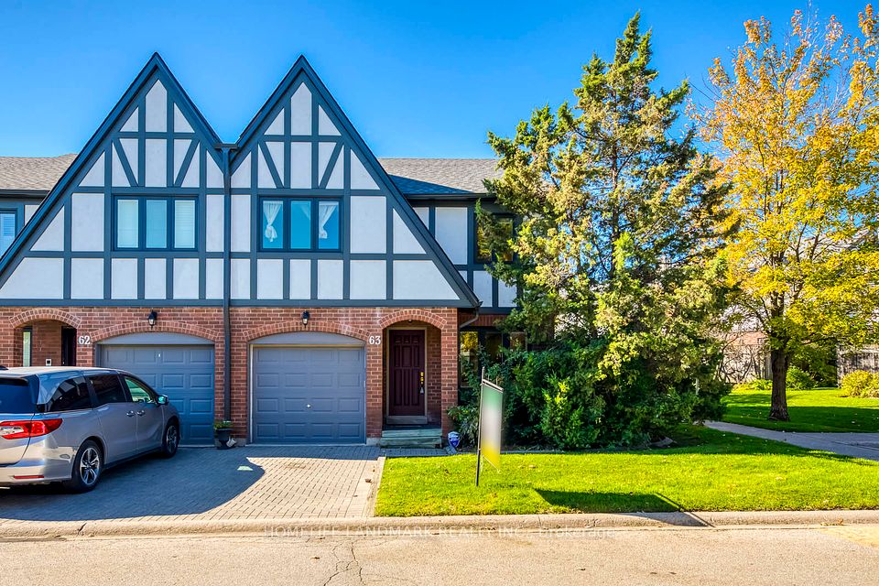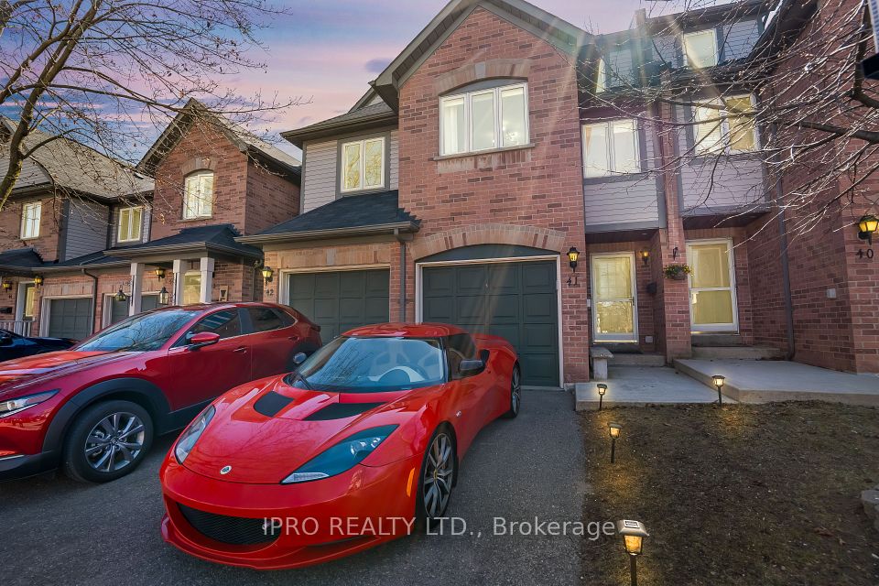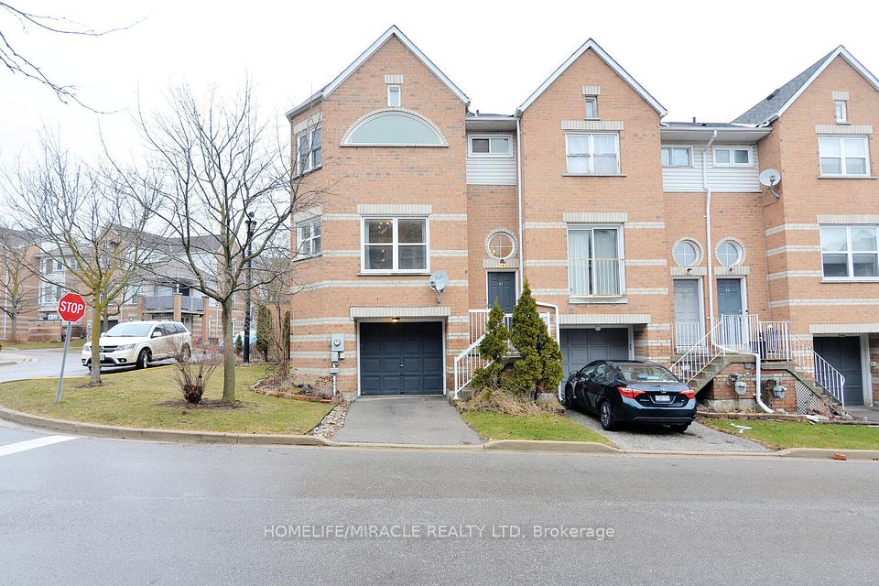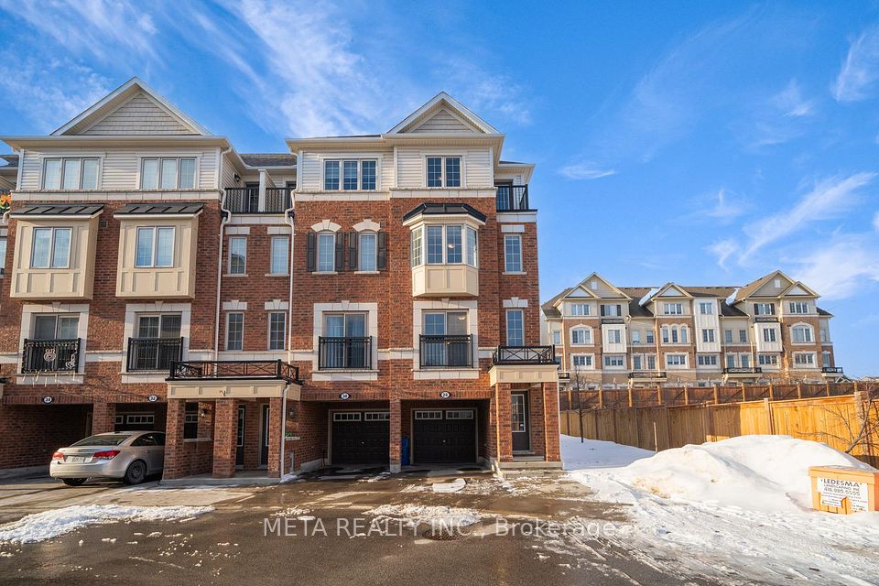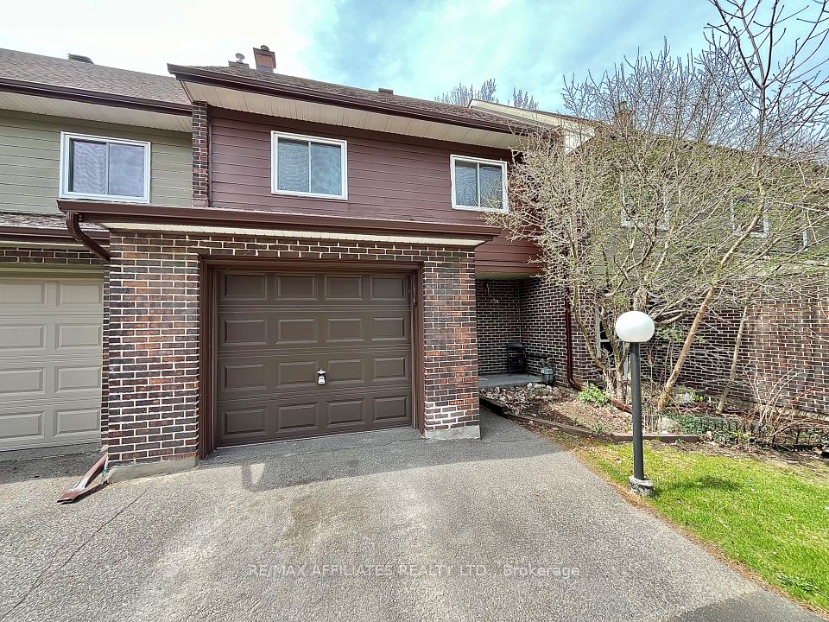$799,800
296 Torresdale Avenue, Toronto C07, ON M2R 3N3
Price Comparison
Property Description
Property type
Condo Townhouse
Lot size
N/A
Style
2-Storey
Approx. Area
N/A
Room Information
| Room Type | Dimension (length x width) | Features | Level |
|---|---|---|---|
| Foyer | 3.5 x 1.5 m | Hardwood Floor, Double Closet, 2 Pc Bath | Main |
| Living Room | 6.25 x 5.85 m | Hardwood Floor, W/O To Yard, Combined w/Dining | Main |
| Dining Room | 6.25 x 5.85 m | Hardwood Floor, Open Concept, Combined w/Living | Main |
| Kitchen | 5.61 x 2.72 m | Quartz Counter, Stainless Steel Appl, Pot Lights | Main |
About 296 Torresdale Avenue
Stunning 3+1 Bedroom 2-Storey Home. Perfect Toronto location! Fully Upgraded & renovated! Bright & Airy* High end Hardwood* Pot Lights* Open Concept Living & Dining Overlooking Backyard* Large renovated (2024) Chef's Kitchen Features Quartz Counters and Includes A Spacious Breakfast Area With a Large Window! Private Master Bedroom with Large Windows, His/Her's Double Closets & 4Pc Ensuite Washroom* Large 2nd and 3rd Bedrooms with Large Windows, Double Closets and an upgraded semi 4Pc Bathroom! The Finished Basement Has Separate Entrance With Direct Access To The 2 Underground Parking Spots*Large Rec Room or 4th Bedroom, Wood Burning Fire Place, 4PC Ensuite Washroom With Glass Shower! Private South Facing Backyard With a Large Stone Patio and Mature Trees! Most Convenient Location With Steps To Public Transit--Direct Bus To York University And Finch Station, Schools, Parks, Grocery Stores, And Places Of Worship. Furnace (2017) AC (2018) Windows (2017) Roof Inspected (2024).
Home Overview
Last updated
19 hours ago
Virtual tour
None
Basement information
Finished, Separate Entrance
Building size
--
Status
In-Active
Property sub type
Condo Townhouse
Maintenance fee
$918.68
Year built
--
Additional Details
MORTGAGE INFO
ESTIMATED PAYMENT
Location
Some information about this property - Torresdale Avenue

Book a Showing
Find your dream home ✨
I agree to receive marketing and customer service calls and text messages from homepapa. Consent is not a condition of purchase. Msg/data rates may apply. Msg frequency varies. Reply STOP to unsubscribe. Privacy Policy & Terms of Service.







