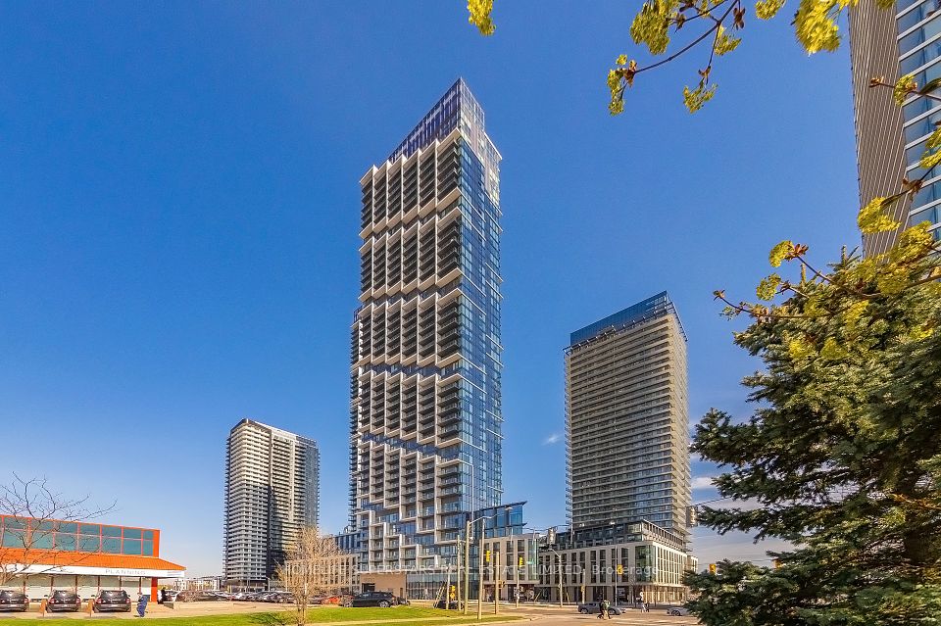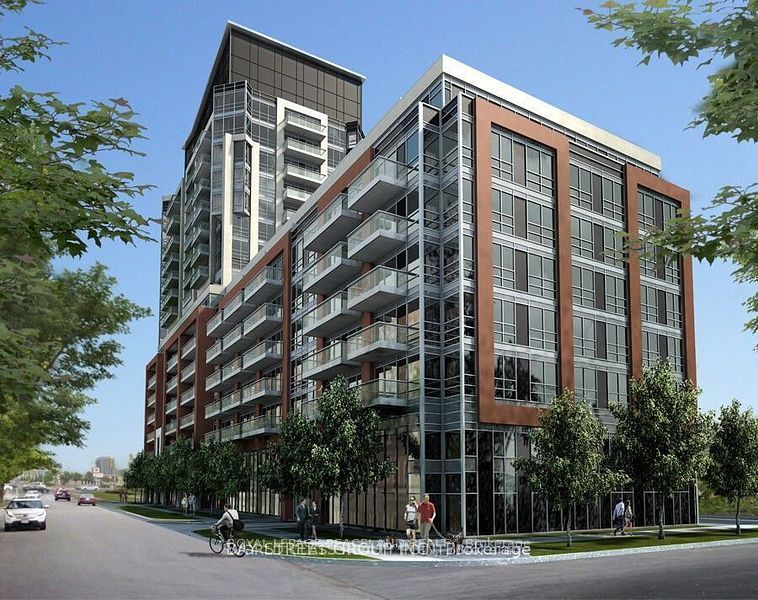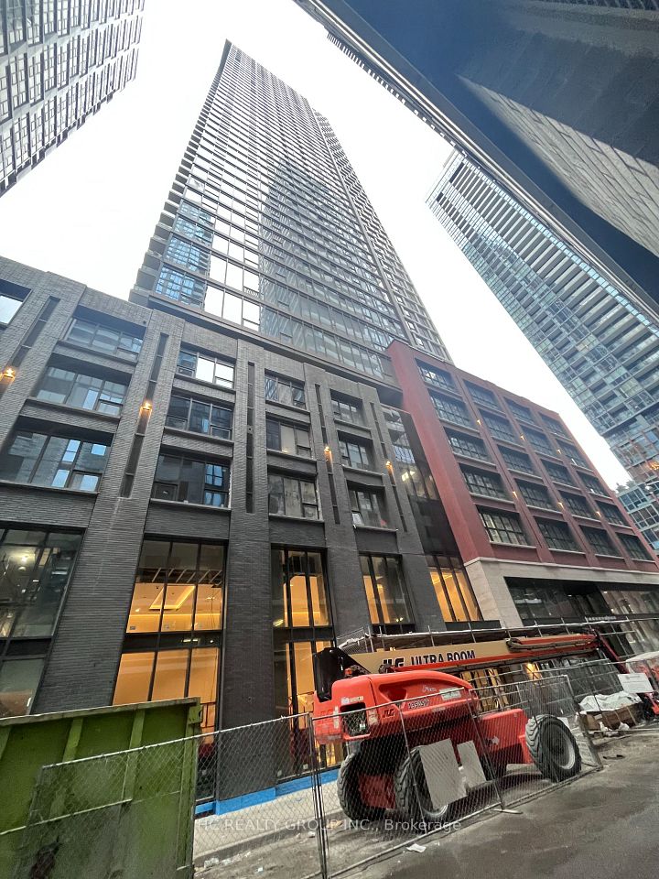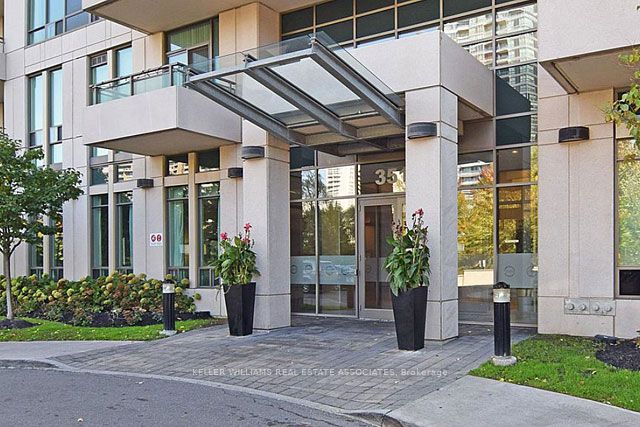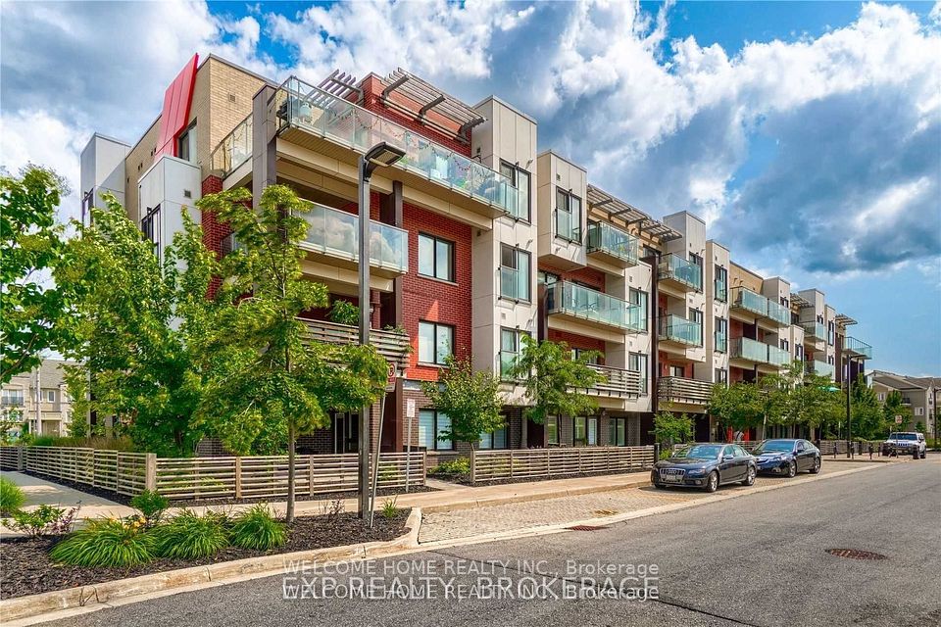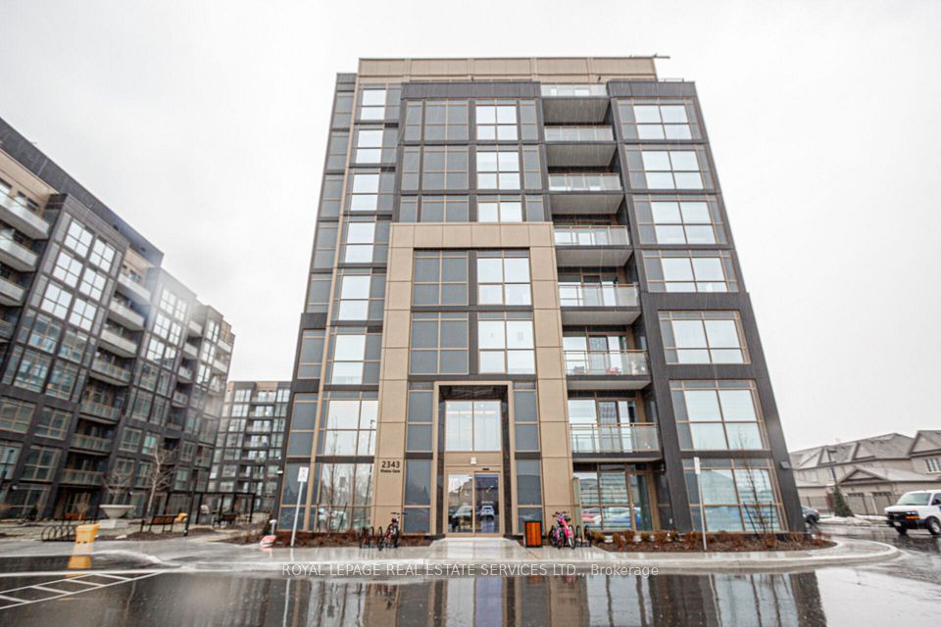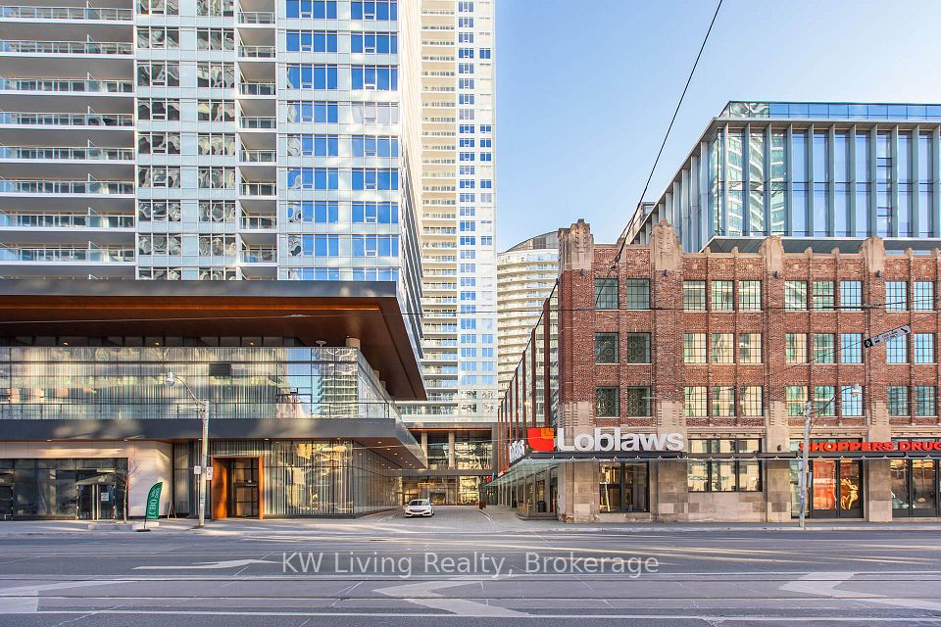$499,999
297 Oak Walk Drive, Oakville, ON L6H 3R6
Price Comparison
Property Description
Property type
Condo Apartment
Lot size
N/A
Style
Apartment
Approx. Area
N/A
Room Information
| Room Type | Dimension (length x width) | Features | Level |
|---|---|---|---|
| Living Room | 6.64 x 3.12 m | Laminate, Combined w/Dining, W/O To Balcony | Main |
| Kitchen | 2.5 x 3.01 m | Laminate, Centre Island, B/I Appliances | Main |
| Primary Bedroom | 3.02 x 3.04 m | Laminate, Closet, Picture Window | Main |
About 297 Oak Walk Drive
An exquisite lower penthouse in Oakville's sought-after Uptown Core. This 1-bedroom, 1-bathroom suite offers breathtaking, unobstructed southeast views of Lake Ontario and the city from its expansive balcony. The open-concept layout features a modern kitchen with quartz countertops, subway tile backsplash, and stainless steel appliances, complemented by sleek, carpet-free flooring throughout. Situated in the vibrant Uptown Core, this location is ideal for first-time buyers seeking a dynamic lifestyle. You'll find an array of shopping options nearby, such as Walmart, Longos, LCBO, and Oakville Place Mall. A diverse selection of restaurants caters to every palate, and the area boasts excellent walkability and bikeability. Commuters will appreciate the proximity to the Trafalgar GO Station and easy access to Highways 403 and 407. Additionally, the Oakville Trafalgar Memorial Hospital and Sheridan College are just a short distance away.Condos.caen.wikipedia.org+3byjesseandjoe.com+3en.wikipedia.org+3Experience the perfect blend of luxury, convenience, and community in this stunning condoa true gem in the heart of Oakville.
Home Overview
Last updated
Apr 23
Virtual tour
None
Basement information
None
Building size
--
Status
In-Active
Property sub type
Condo Apartment
Maintenance fee
$531.84
Year built
2024
Additional Details
MORTGAGE INFO
ESTIMATED PAYMENT
Location
Some information about this property - Oak Walk Drive

Book a Showing
Find your dream home ✨
I agree to receive marketing and customer service calls and text messages from homepapa. Consent is not a condition of purchase. Msg/data rates may apply. Msg frequency varies. Reply STOP to unsubscribe. Privacy Policy & Terms of Service.







