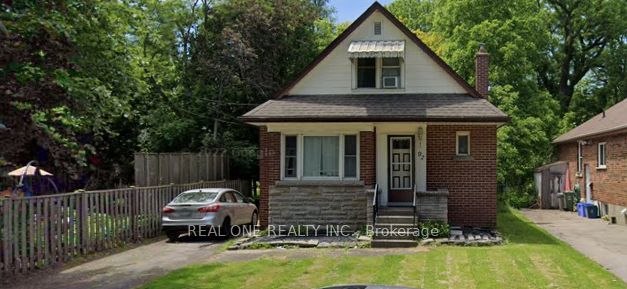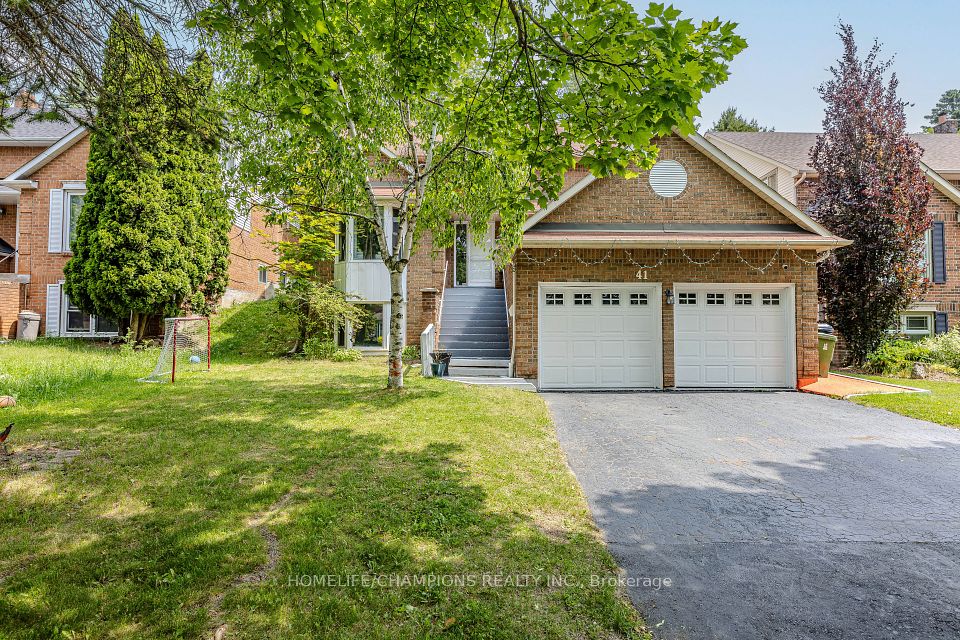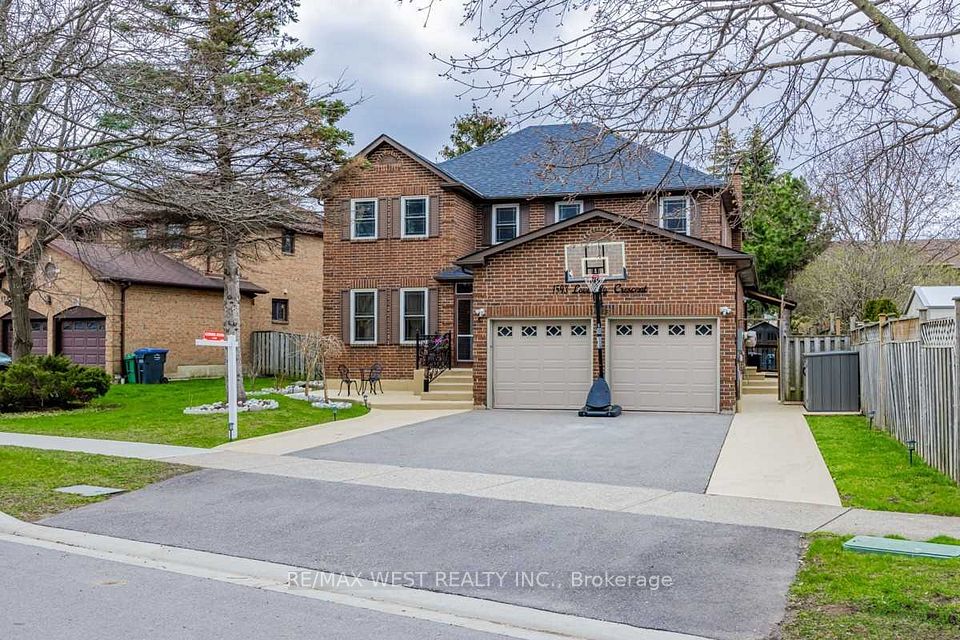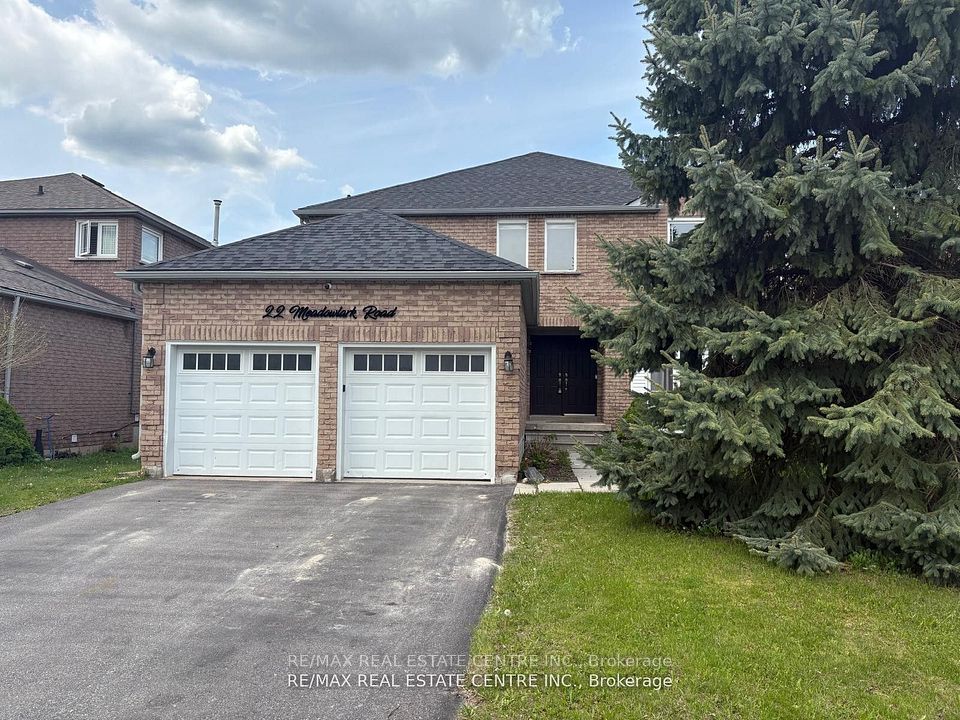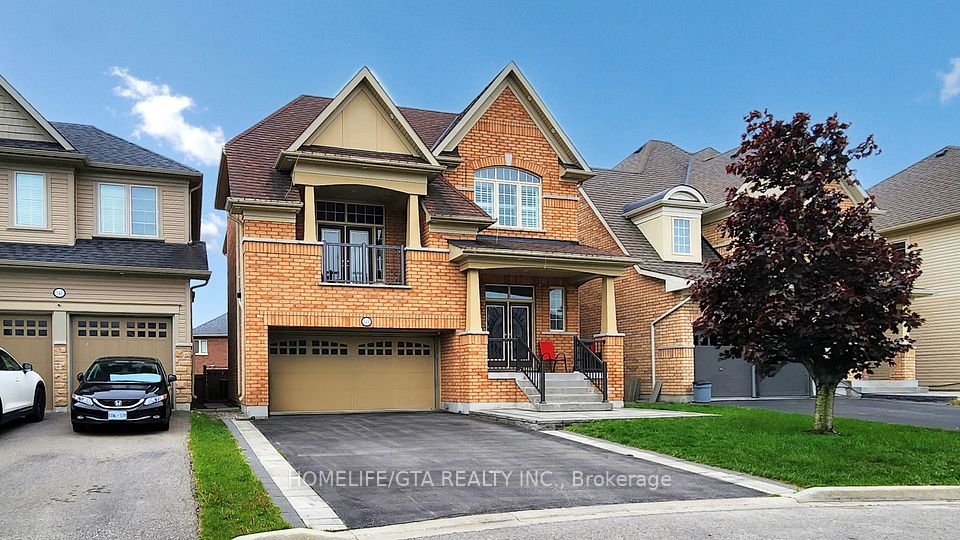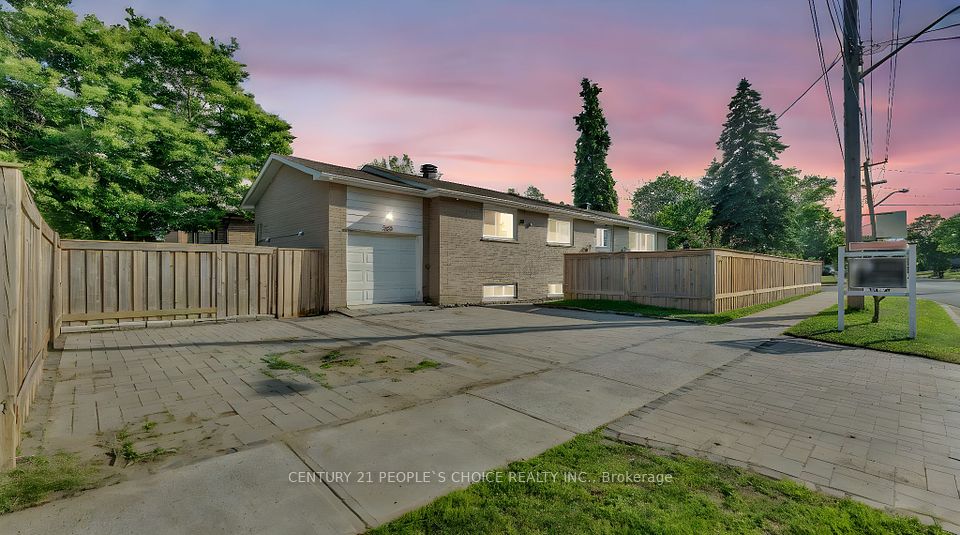
$1,338,000
297 Silver Springs Boulevard, Toronto E05, ON M1V 1G6
Virtual Tours
Price Comparison
Property Description
Property type
Detached
Lot size
N/A
Style
2-Storey
Approx. Area
N/A
Room Information
| Room Type | Dimension (length x width) | Features | Level |
|---|---|---|---|
| Living Room | 3.52 x 5.2 m | Hardwood Floor, Bay Window, Pot Lights | Main |
| Dining Room | 3.92 x 3.35 m | Hardwood Floor, Window | Main |
| Family Room | 3.52 x 3.16 m | Hardwood Floor, Pot Lights, W/O To Deck | Main |
| Kitchen | 3.51 x 2.75 m | Tile Floor, Granite Counters, Backsplash | Main |
About 297 Silver Springs Boulevard
Rarely Offered, One of the biggest layout in the Most Desired Neighborhood of "L'Amoreux". Wide Frontage 45.98 ft. x 109.90 Deep. Move In Ready Double Garage Detached Home with Potential and Flexibility for Multi-Family. This Home Features 4+4 Bedrooms, total 5 Bathrooms. The Master Bedroom has a good layout to enjoy, it fits a King Size Bed; the Large Walk-In Closet has a Bay Window that provides natural lights; and the 4 piece ensuite bathroom is a perfect suit. The Main Floor layout is super comfortable as you enter the foyer you will see the semi-curved staircase with a Skylight Window. The Kitchen has an elegant design where it has granite countertop, backsplash and Stainless Steeles appliances. The Breakfast area is a relaxing place to enjoy. It has big windows showcasing the backyard. Finished Basement with Separate Entrance. The basement has kitchen, dining area, 4 bedrooms, two bathrooms and a laundry area. Convenient location near to all facilities, parks, recreation centers, trails, shopping, supermarket, TTC, etc.
Home Overview
Last updated
3 hours ago
Virtual tour
None
Basement information
Finished, Separate Entrance
Building size
--
Status
In-Active
Property sub type
Detached
Maintenance fee
$N/A
Year built
2024
Additional Details
MORTGAGE INFO
ESTIMATED PAYMENT
Location
Walk Score for 297 Silver Springs Boulevard
Some information about this property - Silver Springs Boulevard

Book a Showing
Find your dream home ✨
I agree to receive marketing and customer service calls and text messages from homepapa. Consent is not a condition of purchase. Msg/data rates may apply. Msg frequency varies. Reply STOP to unsubscribe. Privacy Policy & Terms of Service.







