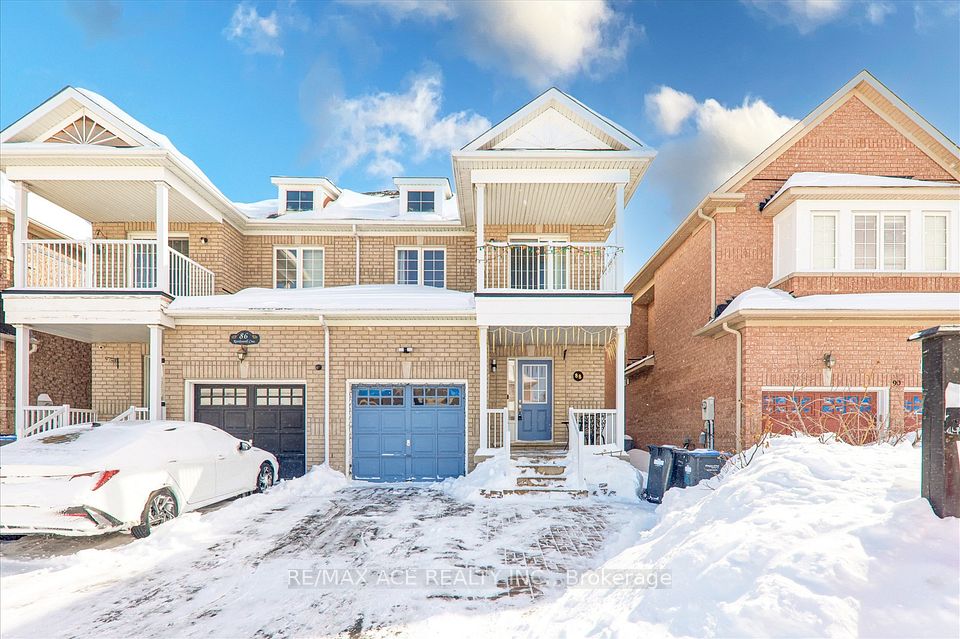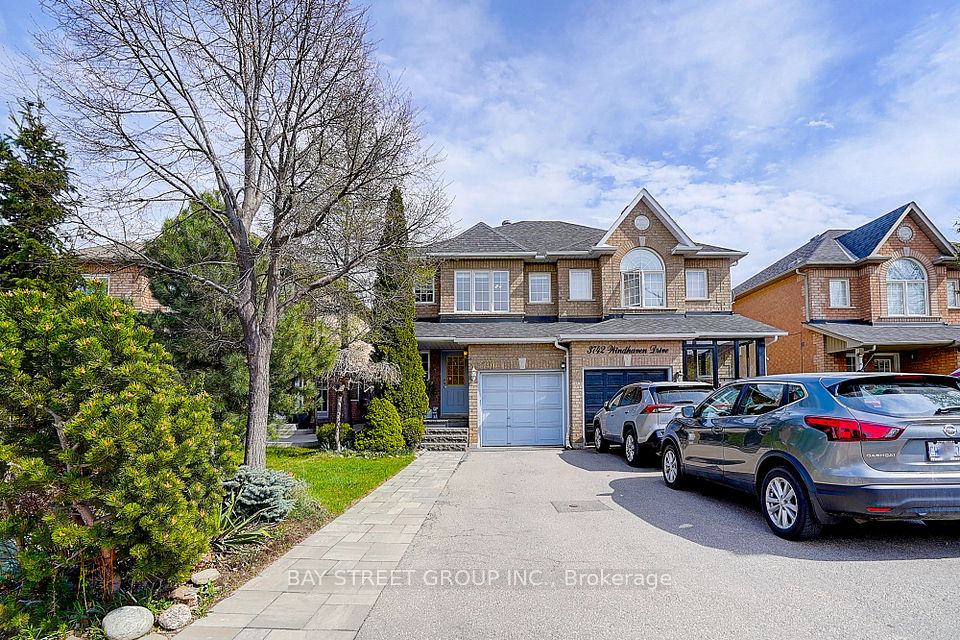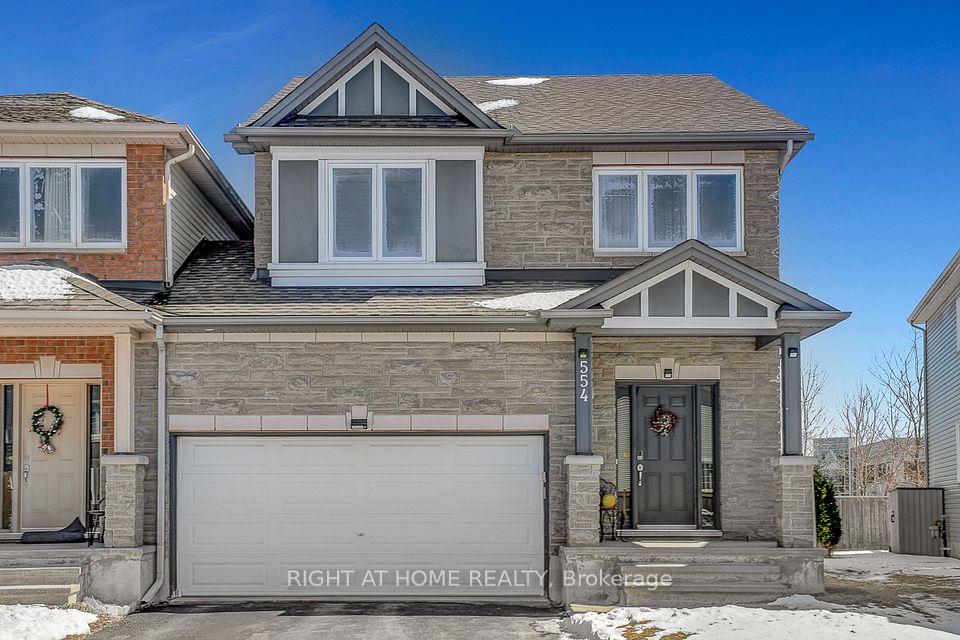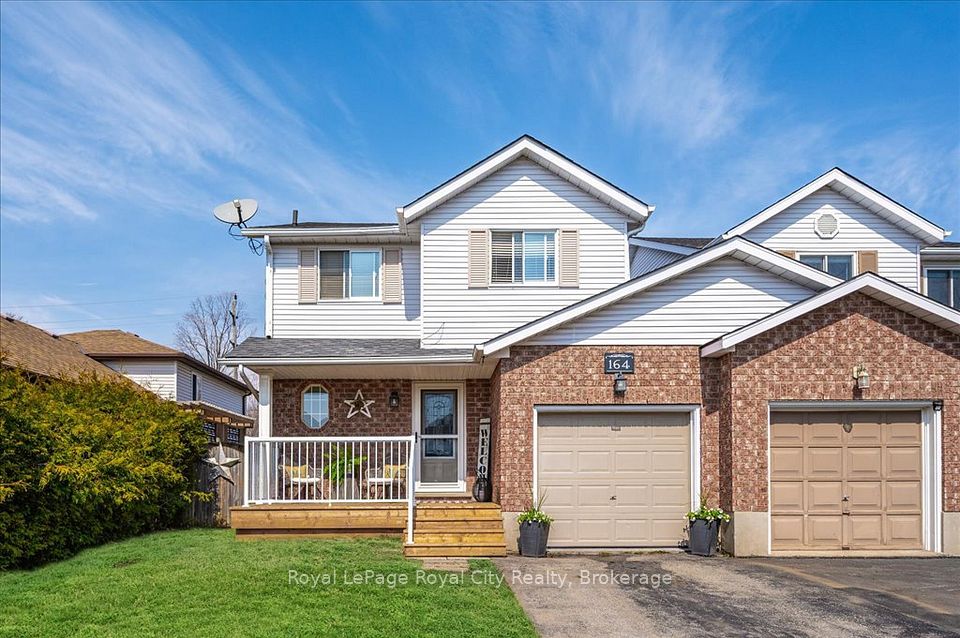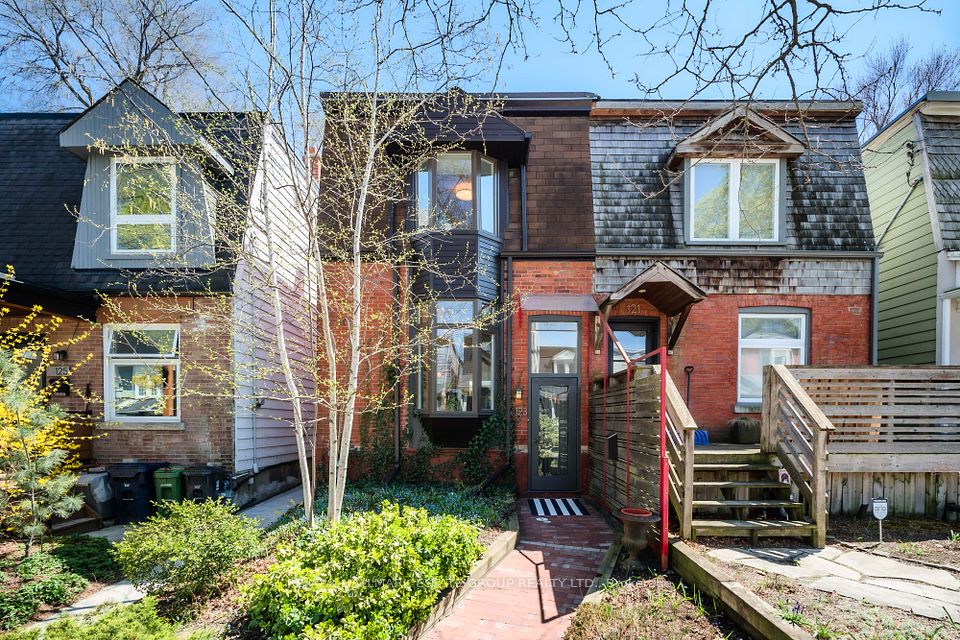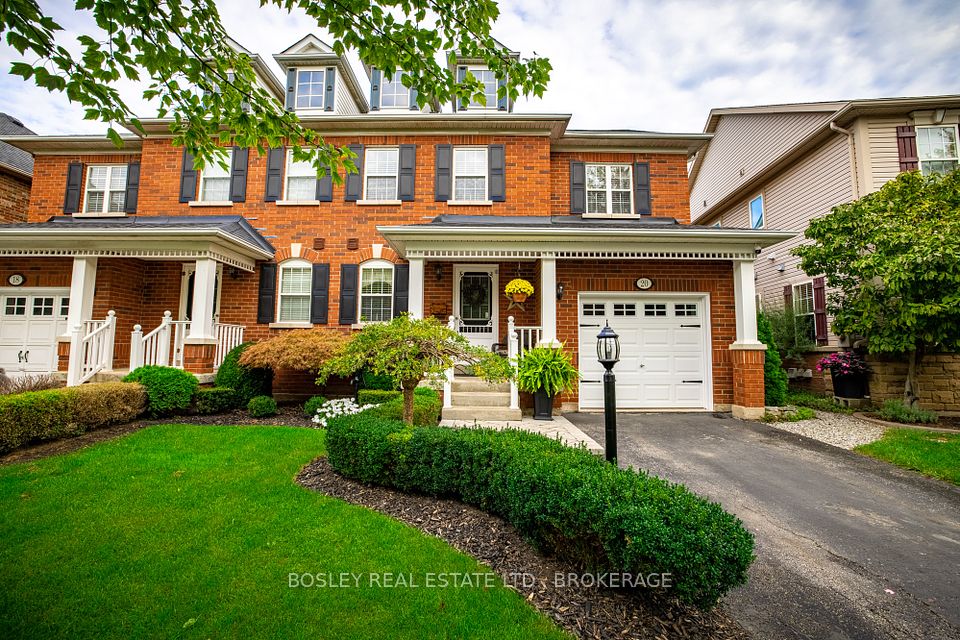$749,000
Last price change Apr 8
298A Woodroffe Avenue, Woodroffe, ON K2A 3N5
Price Comparison
Property Description
Property type
Semi-Detached
Lot size
N/A
Style
2-Storey
Approx. Area
N/A
Room Information
| Room Type | Dimension (length x width) | Features | Level |
|---|---|---|---|
| Living Room | 5.58 x 3.42 m | N/A | Ground |
| Dining Room | 3.99 x 2.46 m | N/A | Ground |
| Kitchen | 3.96 x 2.84 m | N/A | Ground |
| Primary Bedroom | 4.47 x 3.42 m | N/A | Second |
About 298A Woodroffe Avenue
Beautifully and extensively renovated 3 Bdrm, 2 Bathrm, all brick semi-detached with a detached garage. The spacious finished Rec Room with spotlights, 3 pc bathrm and its own side entrance has the potential for a secondary dwelling unit. Renovations include: Oak hardwood floors on both levels and the staircase; wide plank laminate flooring in the Bsmnt; kitchen w/island, granite countertops, glass backsplash and top-of-the-line 4 SS appliances; both bathrooms; all doors, windows; refinished garage; asphalt paving and 2024 Roof. The bright main floor features an open concept living, dining room and kitchen. The second level features a large master Bdrm, 2 additional bedrooms and a luxury bathroom. Fenced backyard with new 2024 stone patio. Close to bus routes, schools and Carlingwood shopping centre. 6 Appliances.
Home Overview
Last updated
Apr 9
Virtual tour
None
Basement information
Finished
Building size
--
Status
In-Active
Property sub type
Semi-Detached
Maintenance fee
$N/A
Year built
2024
Additional Details
MORTGAGE INFO
ESTIMATED PAYMENT
Location
Some information about this property - Woodroffe Avenue

Book a Showing
Find your dream home ✨
I agree to receive marketing and customer service calls and text messages from homepapa. Consent is not a condition of purchase. Msg/data rates may apply. Msg frequency varies. Reply STOP to unsubscribe. Privacy Policy & Terms of Service.







