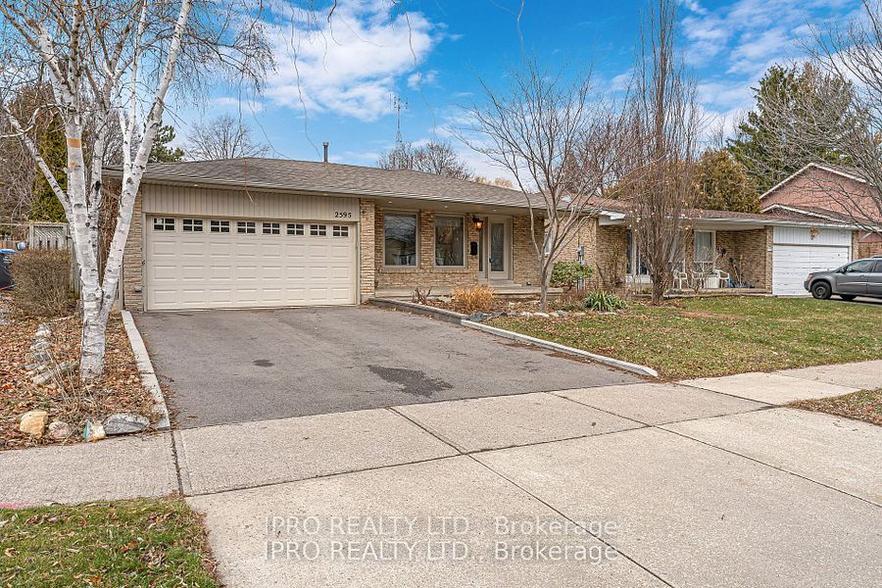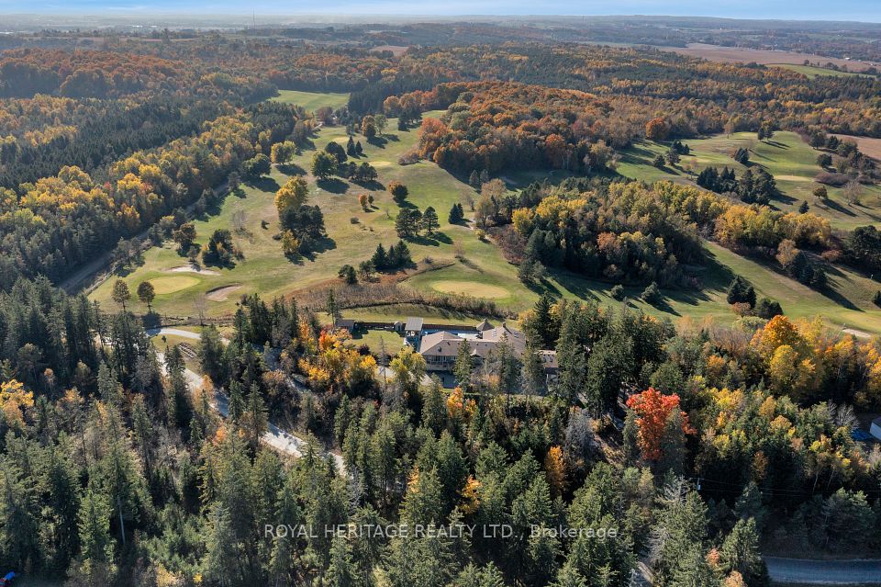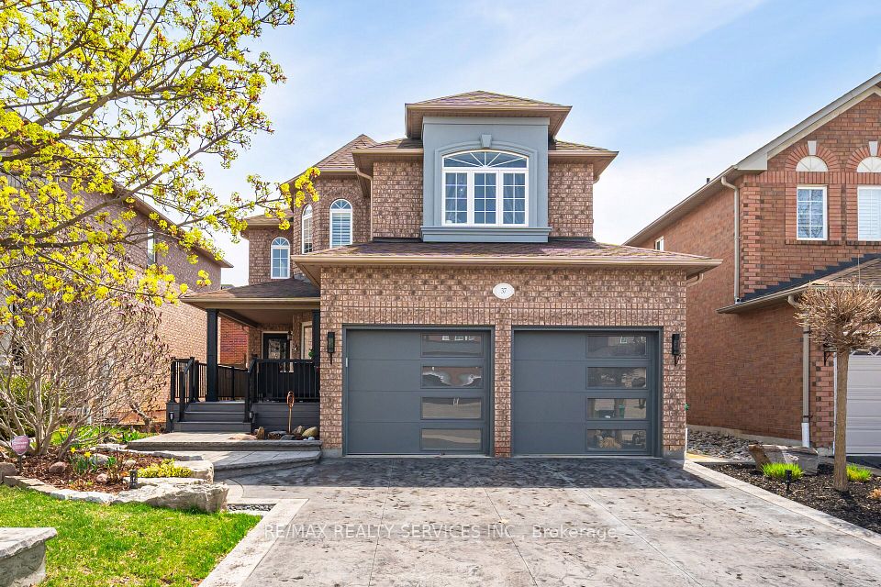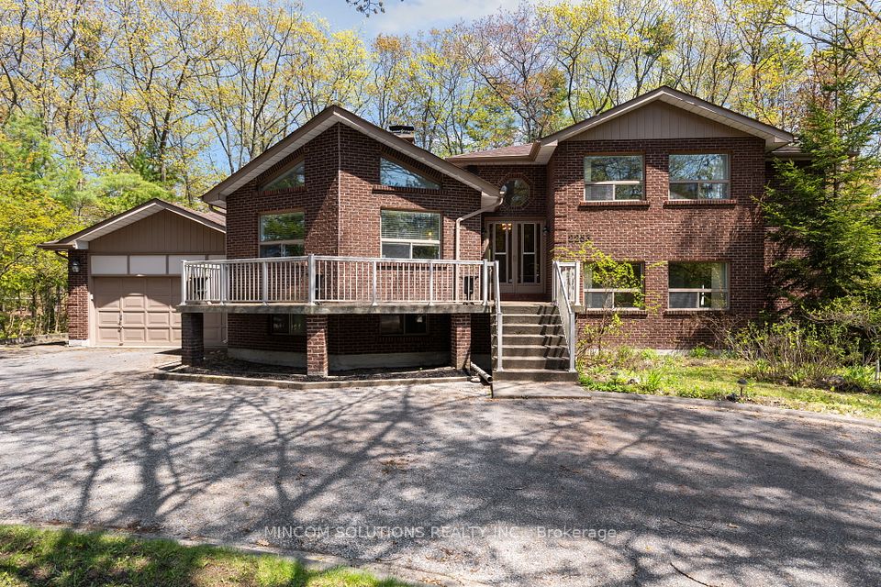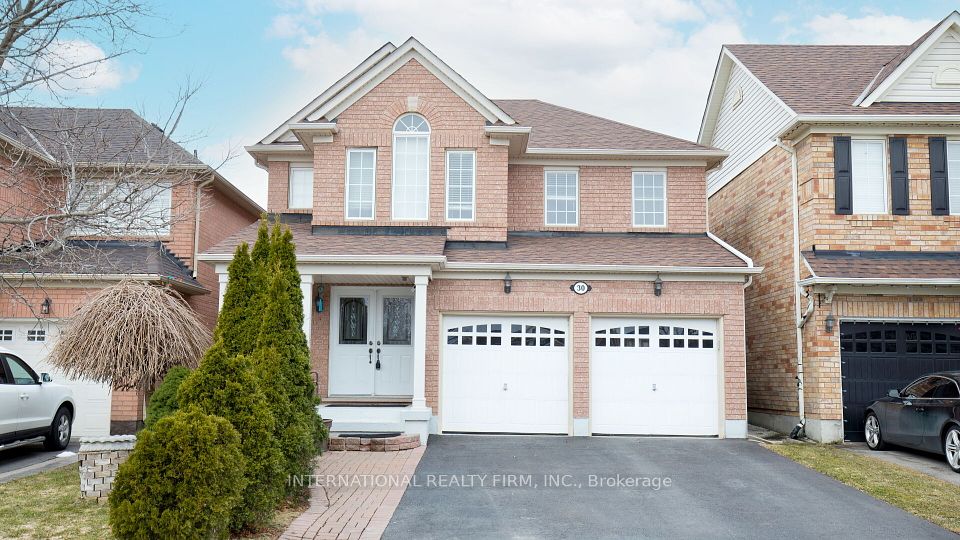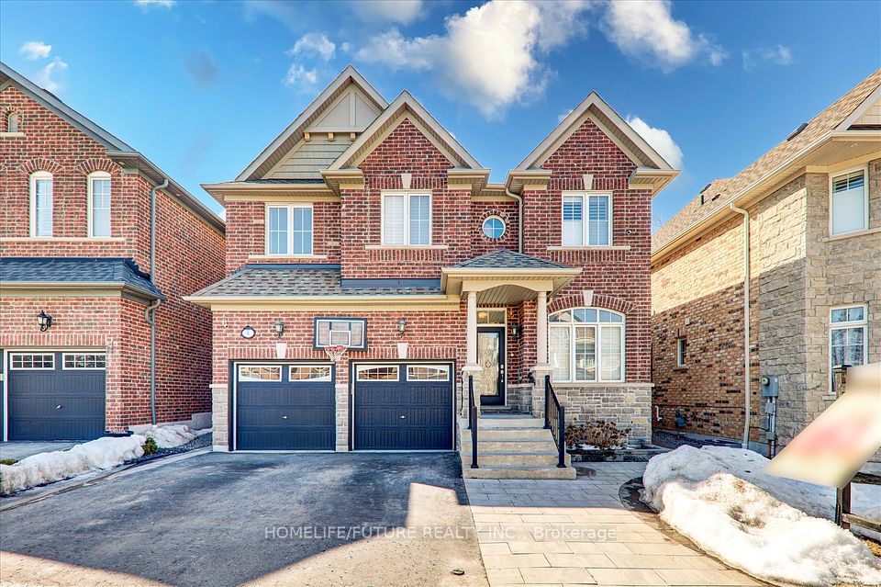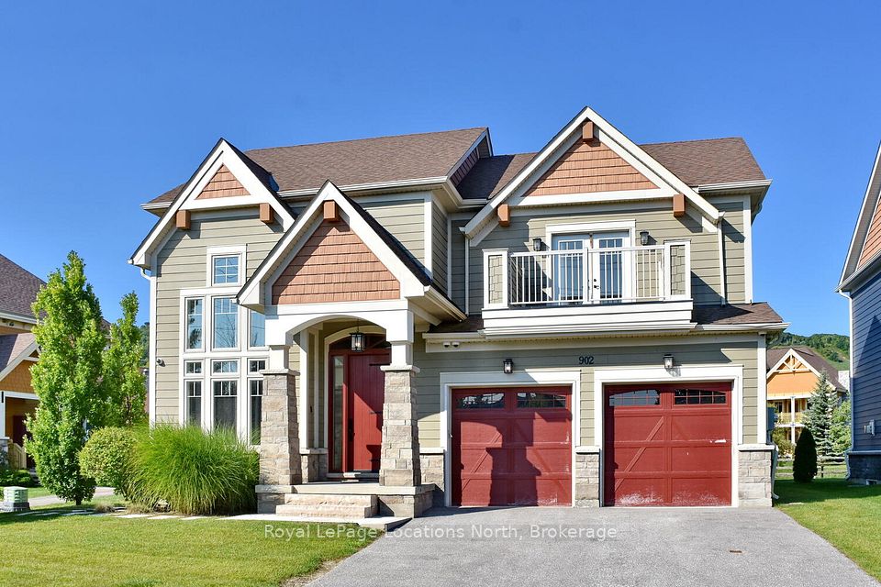$1,599,000
299 Highglen Avenue, Markham, ON L3S 3M1
Price Comparison
Property Description
Property type
Detached
Lot size
N/A
Style
2-Storey
Approx. Area
N/A
Room Information
| Room Type | Dimension (length x width) | Features | Level |
|---|---|---|---|
| Living Room | 4.57 x 3.35 m | Hardwood Floor, Brick Fireplace | Main |
| Dining Room | 4 x 3.35 m | Hardwood Floor | Main |
| Kitchen | 3.51 x 3.51 m | Updated, Tile Floor | Main |
| Breakfast | 4 x 2.74 m | Pantry, Tile Floor, W/O To Patio | Main |
About 299 Highglen Avenue
*50 Feet Wide Lot. Interlocking stone Driveway and Front door stair. Two Bay windows Bedroom 2nd Level Facing the street of Highglen. Good size DEN on Main Floor beside Family Rm and Living Rm; Custom Oak Staircase. Main floor 2 pc washroom with shower. Total 4 washroom in the house. Basement finished with 2 bedroom, full bath with rec rm. Buyer and Buyer agent Verify the measurement and taxes. Seller is very motivated.
Home Overview
Last updated
Apr 17
Virtual tour
None
Basement information
Finished
Building size
--
Status
In-Active
Property sub type
Detached
Maintenance fee
$N/A
Year built
--
Additional Details
MORTGAGE INFO
ESTIMATED PAYMENT
Location
Some information about this property - Highglen Avenue

Book a Showing
Find your dream home ✨
I agree to receive marketing and customer service calls and text messages from homepapa. Consent is not a condition of purchase. Msg/data rates may apply. Msg frequency varies. Reply STOP to unsubscribe. Privacy Policy & Terms of Service.







