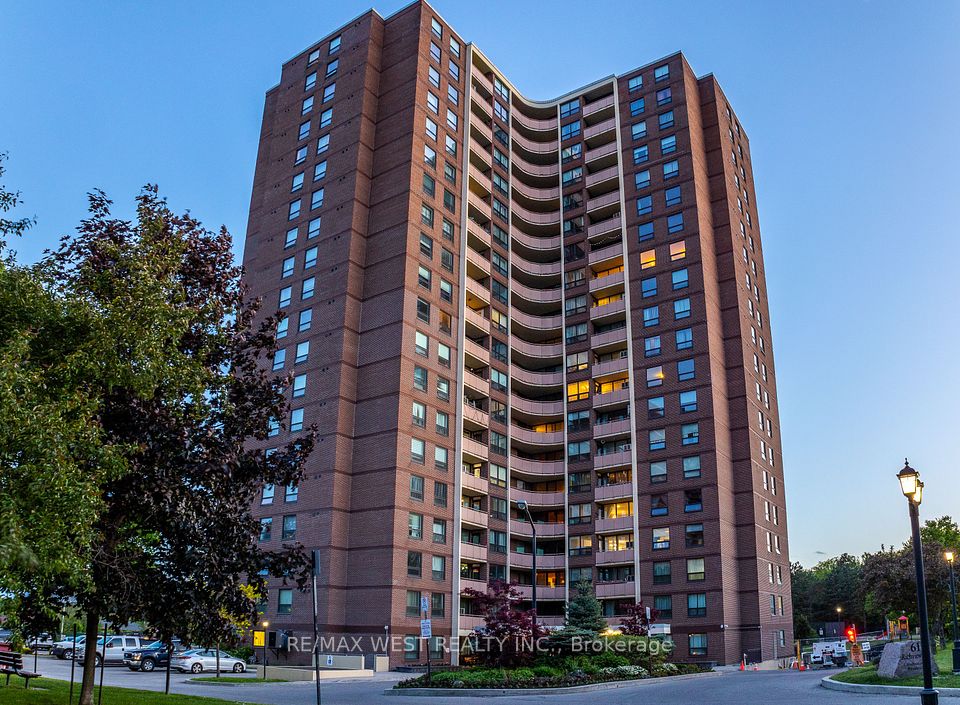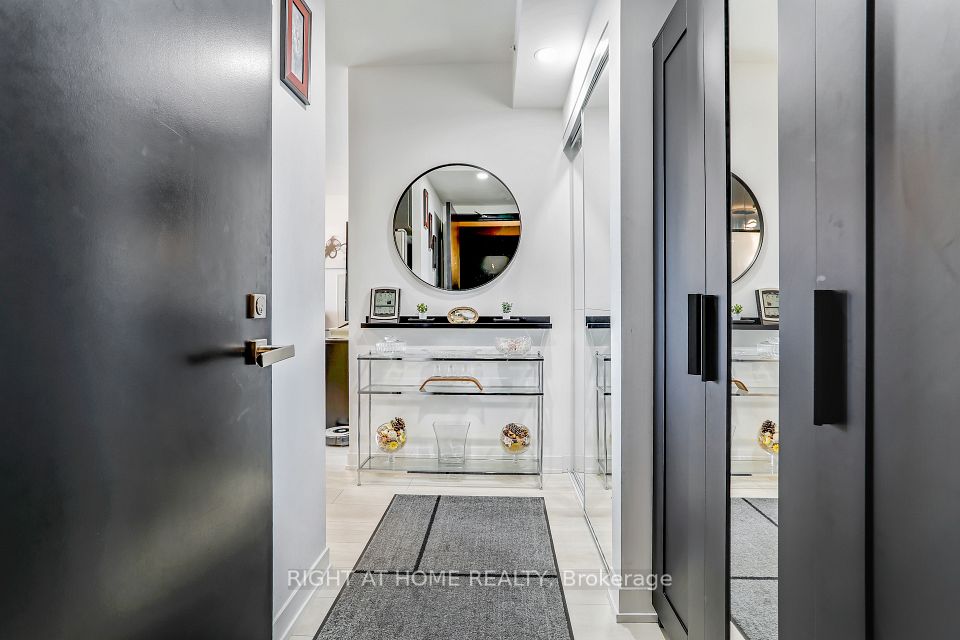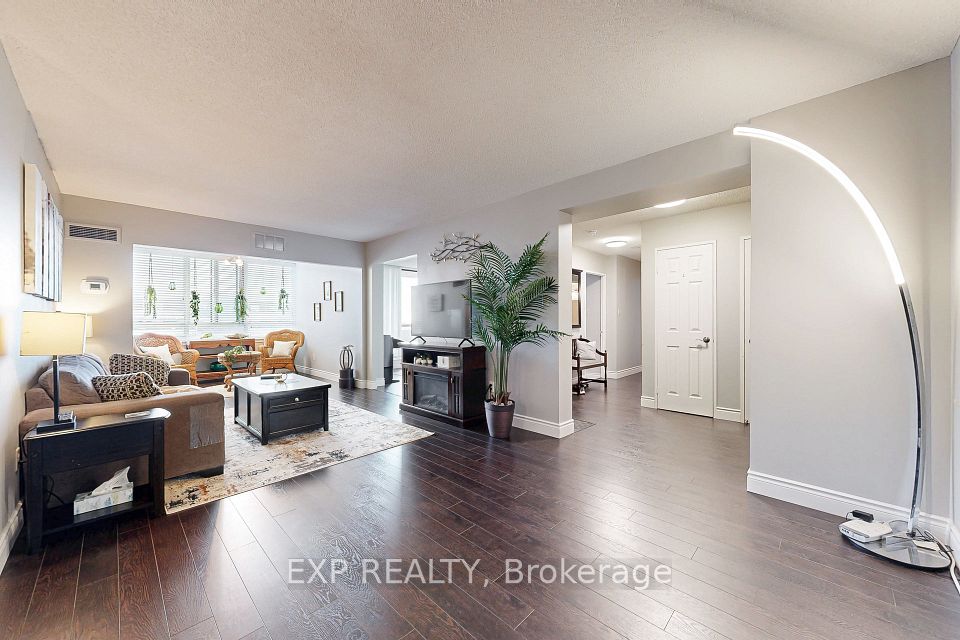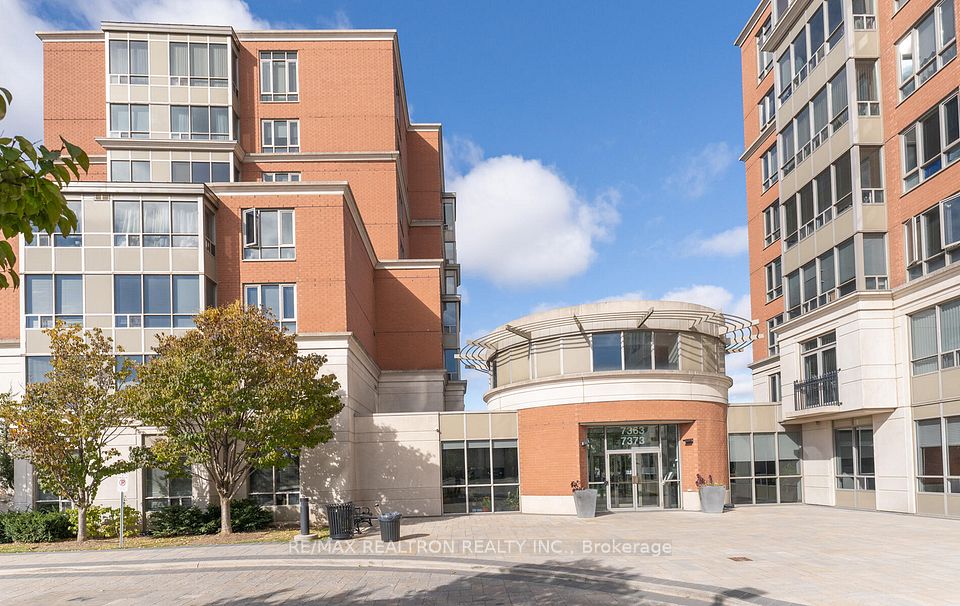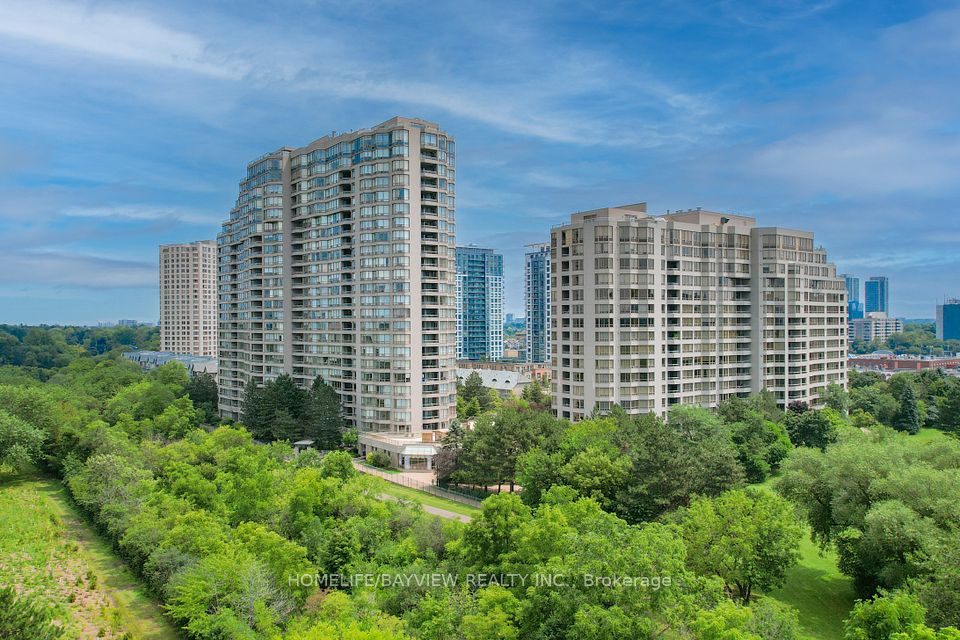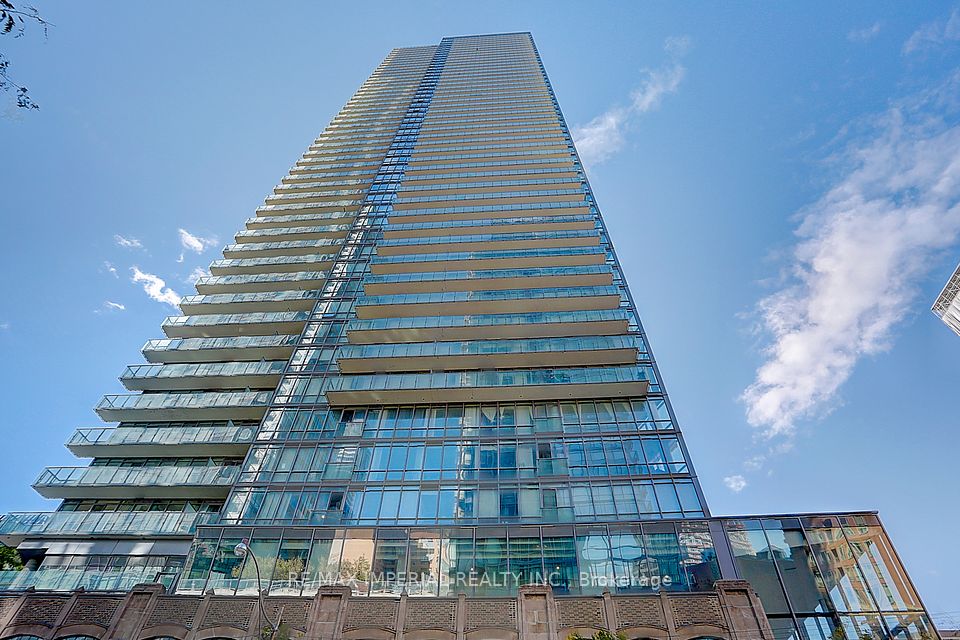
$968,888
2A Church Street, Toronto C08, ON M5E 0E1
Price Comparison
Property Description
Property type
Condo Apartment
Lot size
N/A
Style
Apartment
Approx. Area
N/A
Room Information
| Room Type | Dimension (length x width) | Features | Level |
|---|---|---|---|
| Living Room | 3.6 x 5.73 m | Hardwood Floor, Combined w/Dining, W/O To Balcony | Flat |
| Dining Room | 3.6 x 5.73 m | Hardwood Floor, Open Concept, Window | Flat |
| Kitchen | 5.27 x 2.56 m | Hardwood Floor, Open Concept, Eat-in Kitchen | Flat |
| Den | 5.27 x 2.56 m | Hardwood Floor, Combined w/Kitchen | Flat |
About 2A Church Street
Location, Location, Location! Luxurious 3-Bedroom Unit Just Steps to St. Lawrence Market! Welcome to stylish downtown living in this bright and spacious 3-bedroom, 2-bathroom condo offering over 1,050sq.ft. of beautifully designed interior space, plus 2 balconies, 1 underground parking , and 1 storage locker. Situated in the vibrant St. Lawrence Market neighbourhood, you're just steps to Union Station, Financial District, the waterfront, parks, and Torontos top restaurants. This upgraded unit features a custom kitchen with quartz countertops, stainless steel appliances and 9-ft ceilings. Enjoy the engineered hardwood floors throughout and the natural light pouring in from floor-to-ceiling windows. The primary bedroom boasts a walk-in closet and a spa-like 4-piece ensuite. This unit is perfect for end-users seeking turnkey city living or investors looking for a high-demand rental property in the heart of downtown Toronto. Don't miss this rare opportunity to own a true 3-bedroom condo in one of the city's most coveted locations!
Home Overview
Last updated
May 28
Virtual tour
None
Basement information
None
Building size
--
Status
In-Active
Property sub type
Condo Apartment
Maintenance fee
$915.69
Year built
--
Additional Details
MORTGAGE INFO
ESTIMATED PAYMENT
Location
Some information about this property - Church Street

Book a Showing
Find your dream home ✨
I agree to receive marketing and customer service calls and text messages from homepapa. Consent is not a condition of purchase. Msg/data rates may apply. Msg frequency varies. Reply STOP to unsubscribe. Privacy Policy & Terms of Service.

