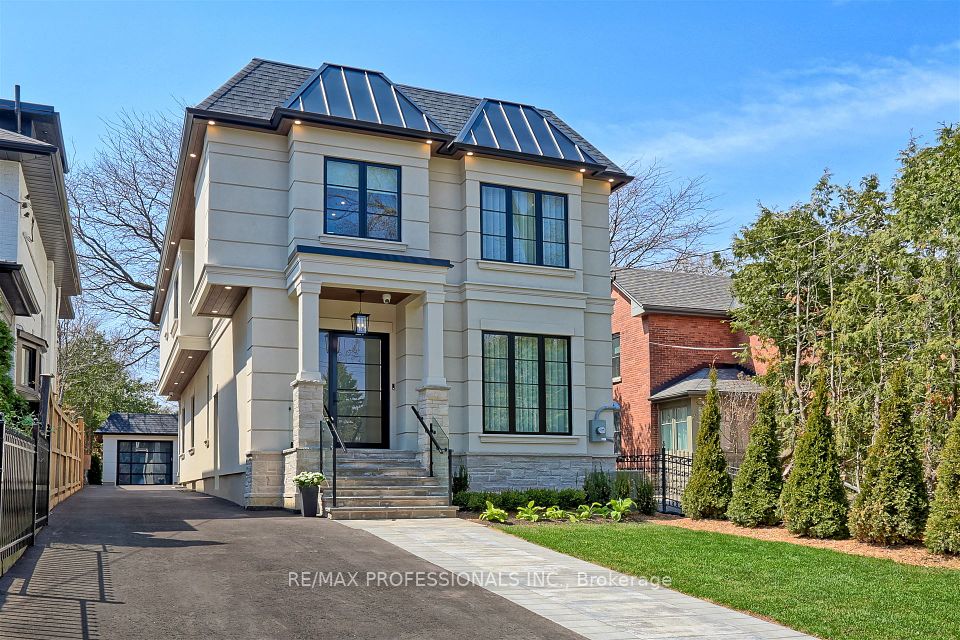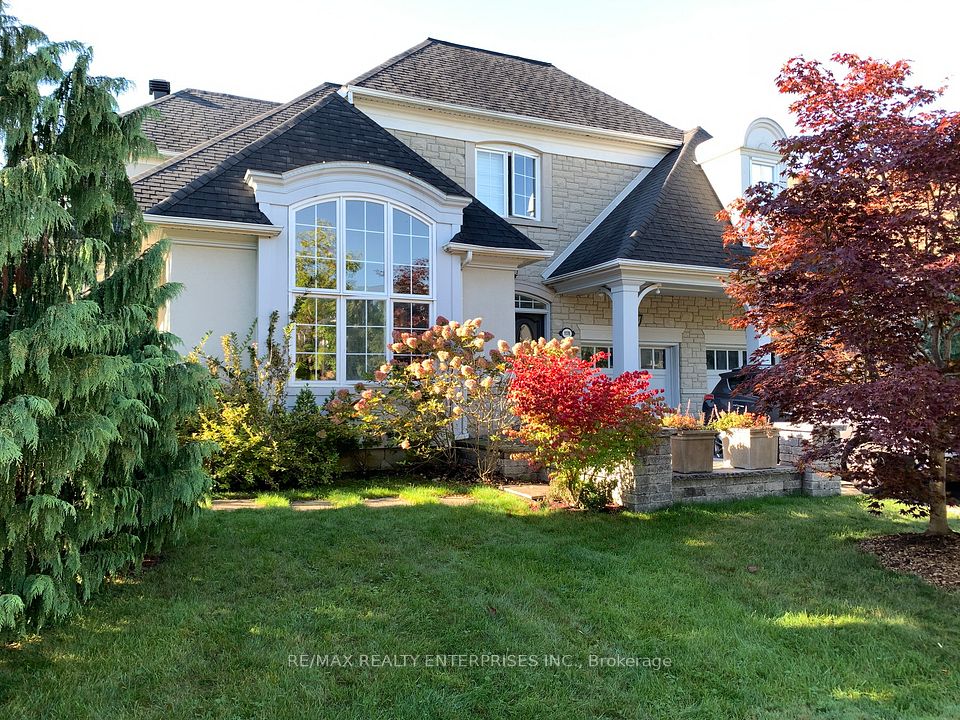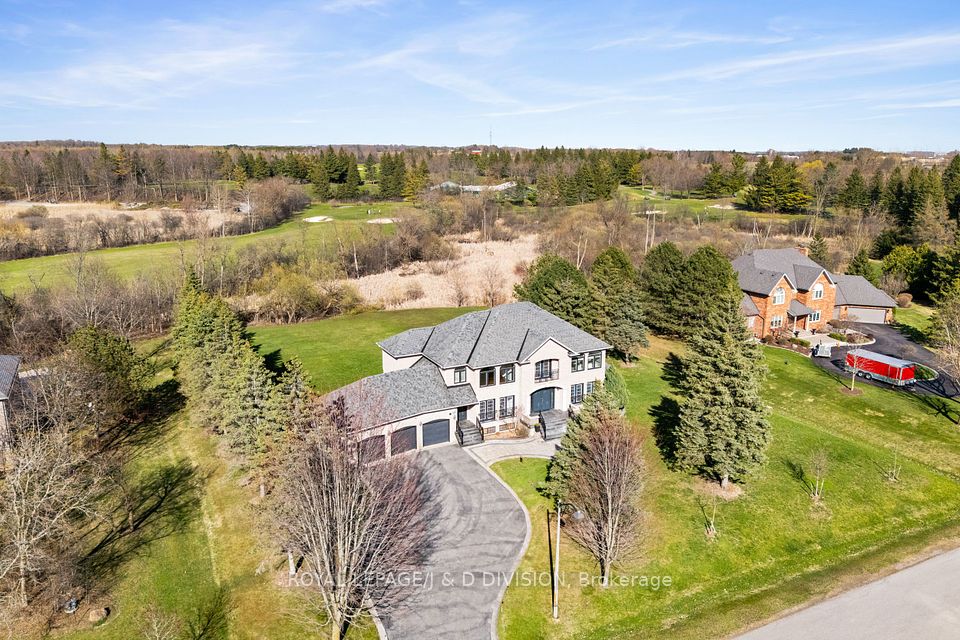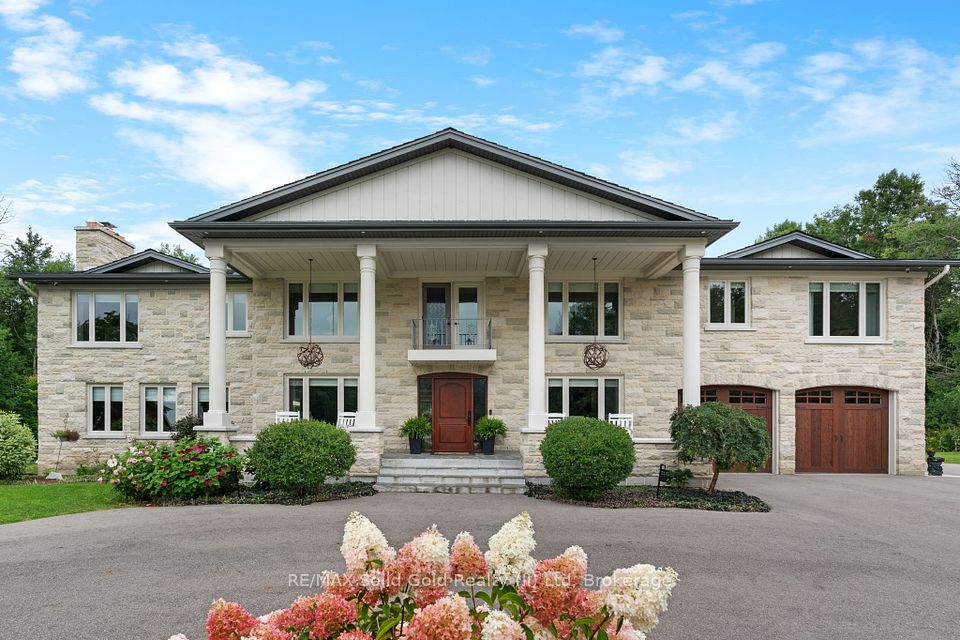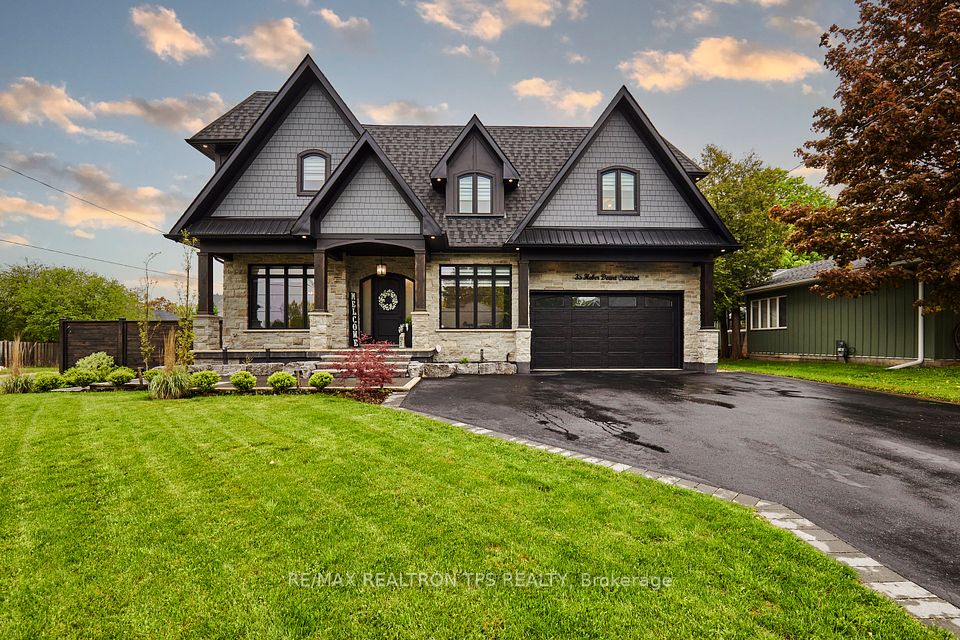$3,380,000
3 Ahorn Grove, Markham, ON L6C 1C8
Price Comparison
Property Description
Property type
Detached
Lot size
N/A
Style
Bungalow
Approx. Area
N/A
Room Information
| Room Type | Dimension (length x width) | Features | Level |
|---|---|---|---|
| Living Room | 6.24 x 4.01 m | Fireplace, Crown Moulding, Picture Window | Main |
| Dining Room | 3.49 x 3.08 m | Crown Moulding, Overlooks Pool, W/O To Terrace | Main |
| Family Room | 3.98 x 3.42 m | Fireplace, Hardwood Floor, Large Window | Main |
| Kitchen | 3.58 x 3.43 m | Centre Island, Hardwood Floor, B/I Shelves | Main |
About 3 Ahorn Grove
Don't miss out on this rare opportunity to own a piece of paradise on an expansive over 1-acre lot nestled on a quiet cul-de-sac in the prestigious Cachet Estates Country Club! This spacious bungalow boasts an awe-inspiring backyard retreat with a stunning in-ground swimming pool surrounded by lush greenery. Meticulously maintained, this home offers a wonderful functional layout with a generous foyer illuminated by a skylight. The charming formal dining room and living room feature a fireplace and walk out to the terrace, making it ideal for entertaining. The family room boasts a fireplace combined with a large kitchen and breakfast area with an abundance of natural light and views out to the tree-lined rear gardens. Spacious sunroom with a skylight and convenient walkout to the patio at grade add to the allure. The backyard welcomes you to a spectacular view of nature, with large trees, a gorgeous patio space, an in-ground swimming pool, and a wooden deck. Four spacious and bright bedrooms, along with a generously sized primary suite overlooking the rear gardens, feature double closets and a spa-inspired 5-piece ensuite. Two staircases leading to the spacious lower level include a 3-piece bathroom, an additional flexible space that can be used as an office or extra bedroom, and the spacious rec room features a fireplace, wet bar, and walkout to the outstanding rear yard and beautiful gardens that surround the entire property. There is great potential to create and customize the perfect home to suit your lifestyle and needs, including the backyard oasis of your dreams on the expansive over 1-acre lot. Whether you're eager to lovingly renovate the existing structure or embark on a grand new construction project, this canvas is yours to paint!
Home Overview
Last updated
3 days ago
Virtual tour
None
Basement information
Finished, Walk-Out
Building size
--
Status
In-Active
Property sub type
Detached
Maintenance fee
$N/A
Year built
--
Additional Details
MORTGAGE INFO
ESTIMATED PAYMENT
Location
Some information about this property - Ahorn Grove

Book a Showing
Find your dream home ✨
I agree to receive marketing and customer service calls and text messages from homepapa. Consent is not a condition of purchase. Msg/data rates may apply. Msg frequency varies. Reply STOP to unsubscribe. Privacy Policy & Terms of Service.







