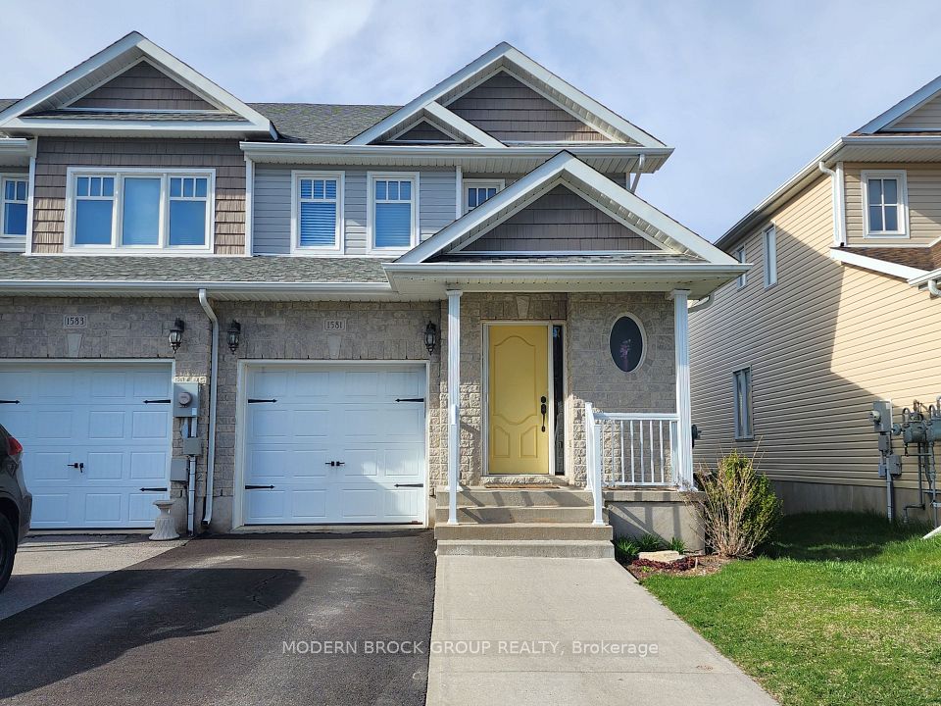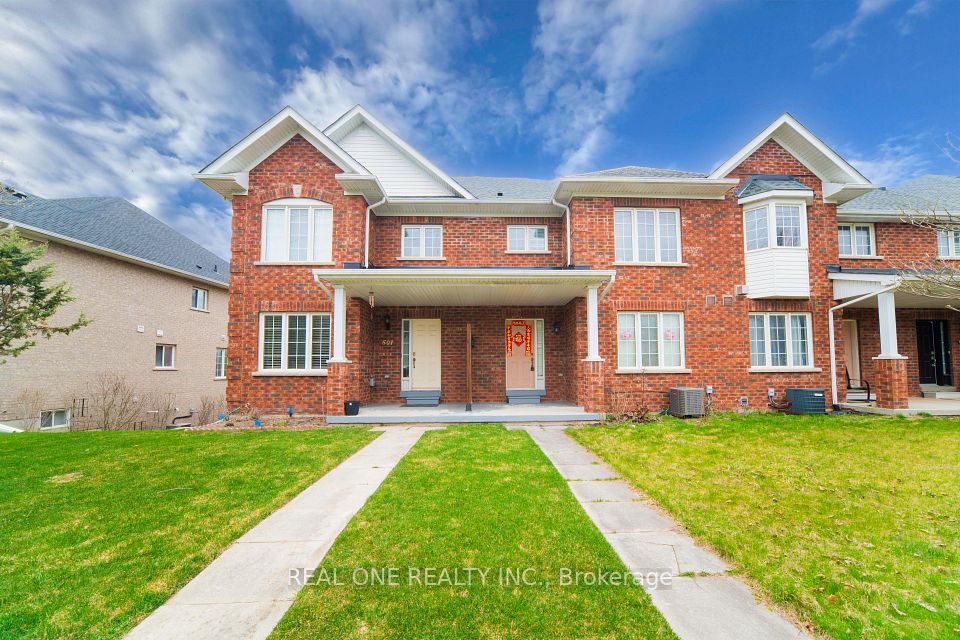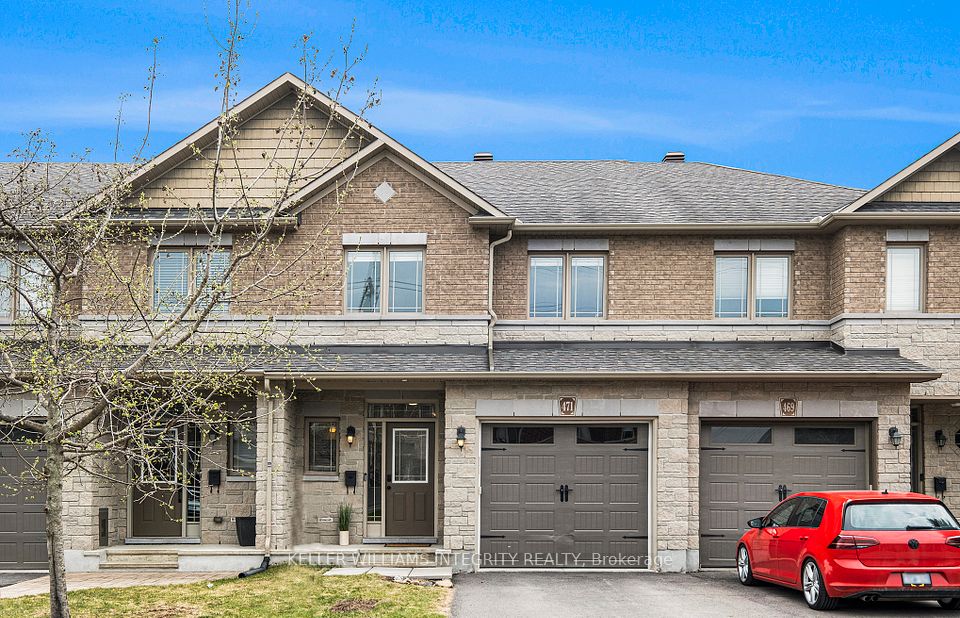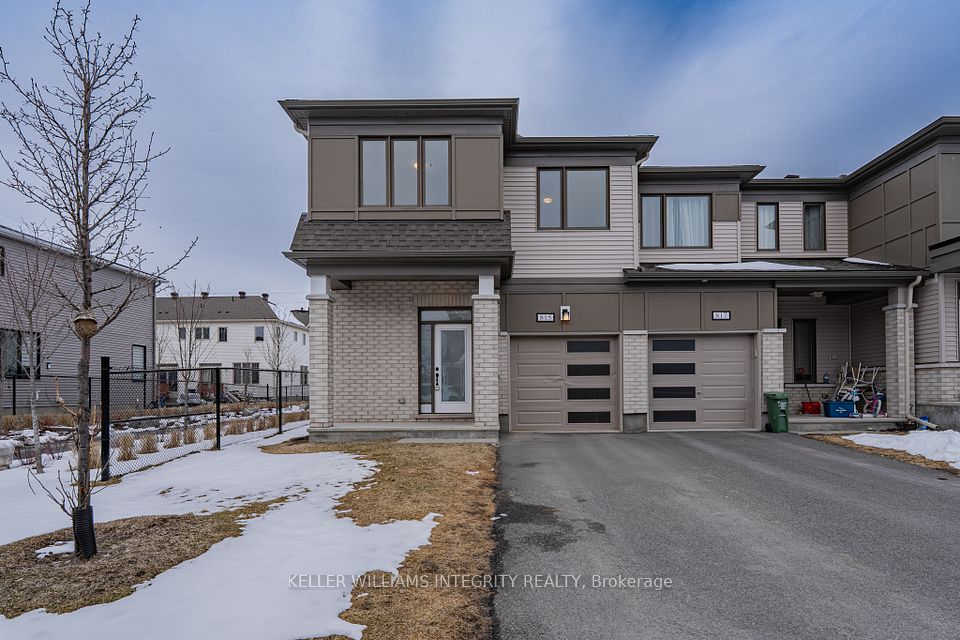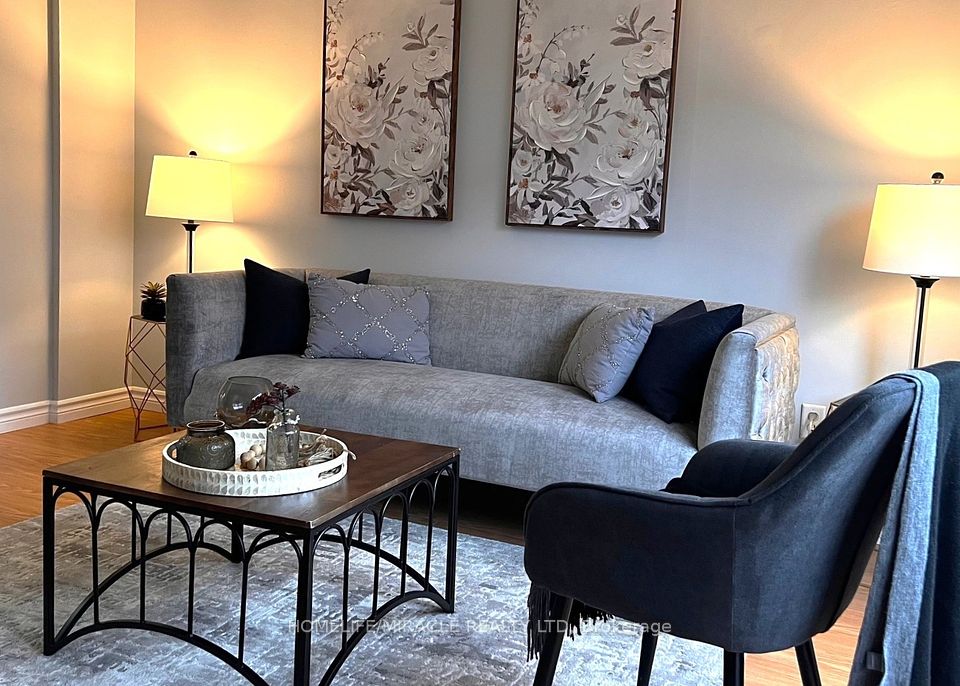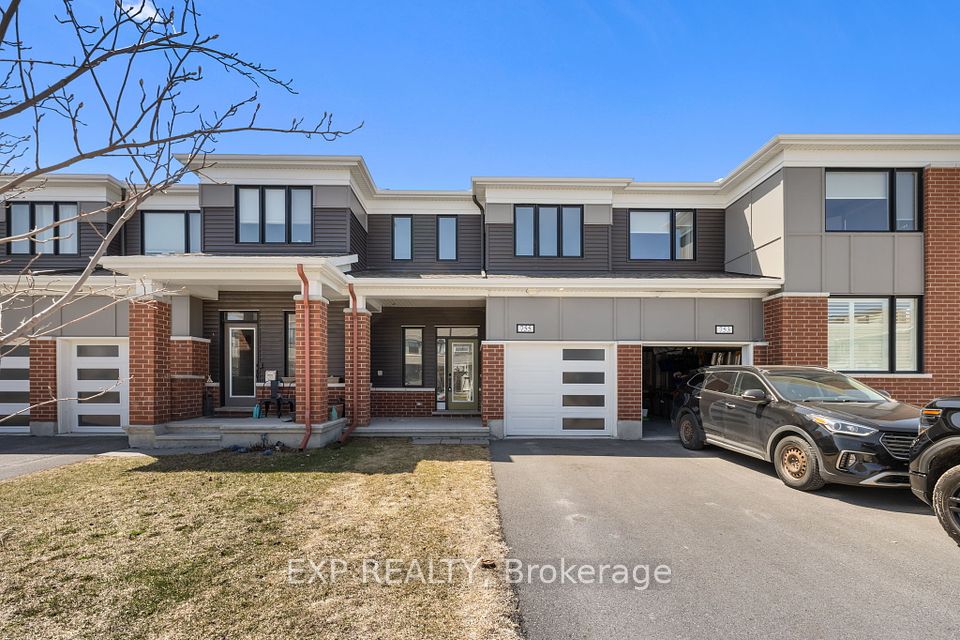$759,900
Last price change 5 days ago
3 Bison Run Road, Brampton, ON L6R 1S2
Price Comparison
Property Description
Property type
Att/Row/Townhouse
Lot size
N/A
Style
2-Storey
Approx. Area
N/A
Room Information
| Room Type | Dimension (length x width) | Features | Level |
|---|---|---|---|
| Foyer | 7.17 x 1.95 m | Tile Floor, Closet | Main |
| Family Room | 6.47 x 3.65 m | Window, Pot Lights | Main |
| Dining Room | 2.39 x 3.26 m | Walk-Out, Tile Floor | Main |
| Kitchen | 3.22 x 3.52 m | Ceramic Backsplash, Quartz Counter, Stainless Steel Appl | Main |
About 3 Bison Run Road
Don't miss this rarely available freehold end-unit townhouse, perfectly situated in one of Brampton's most desirable neighbourhoods! This bright and spacious home features an open-concept layout with a new modern design eat-in kitchen, comfortable bedrooms, and a convenient main floor powder room.Bright home with plenty of sunshine, new pot lights throughout the home. Enjoy seamless indoor-outdoor living with walkouts from the kitchen, dining, and living rooms to a private, fully fenced side yard ideal for entertaining or relaxing in your outdoor oasis.The high-ceilinged, unfinished basement offers endless potential, create your dream rec room, home office, or gym! Located just minutes from top-rated schools, parks, shopping, and transit, this home offers the perfect blend of convenience and comfort. SS appliances. FURANCE NEW.Close to Brampton Civic Hospital.
Home Overview
Last updated
13 hours ago
Virtual tour
None
Basement information
Unfinished
Building size
--
Status
In-Active
Property sub type
Att/Row/Townhouse
Maintenance fee
$N/A
Year built
2024
Additional Details
MORTGAGE INFO
ESTIMATED PAYMENT
Location
Some information about this property - Bison Run Road

Book a Showing
Find your dream home ✨
I agree to receive marketing and customer service calls and text messages from homepapa. Consent is not a condition of purchase. Msg/data rates may apply. Msg frequency varies. Reply STOP to unsubscribe. Privacy Policy & Terms of Service.







