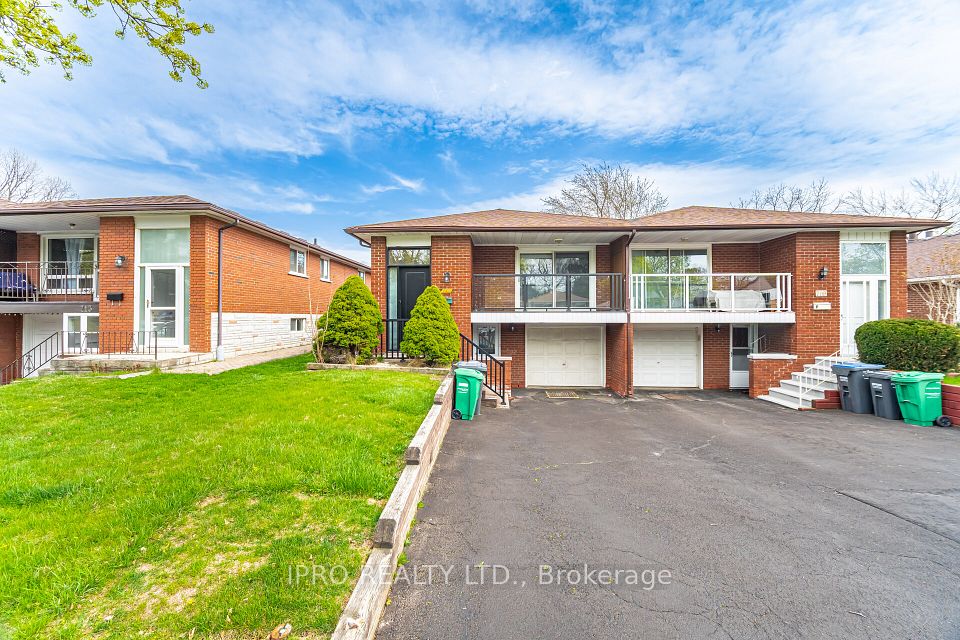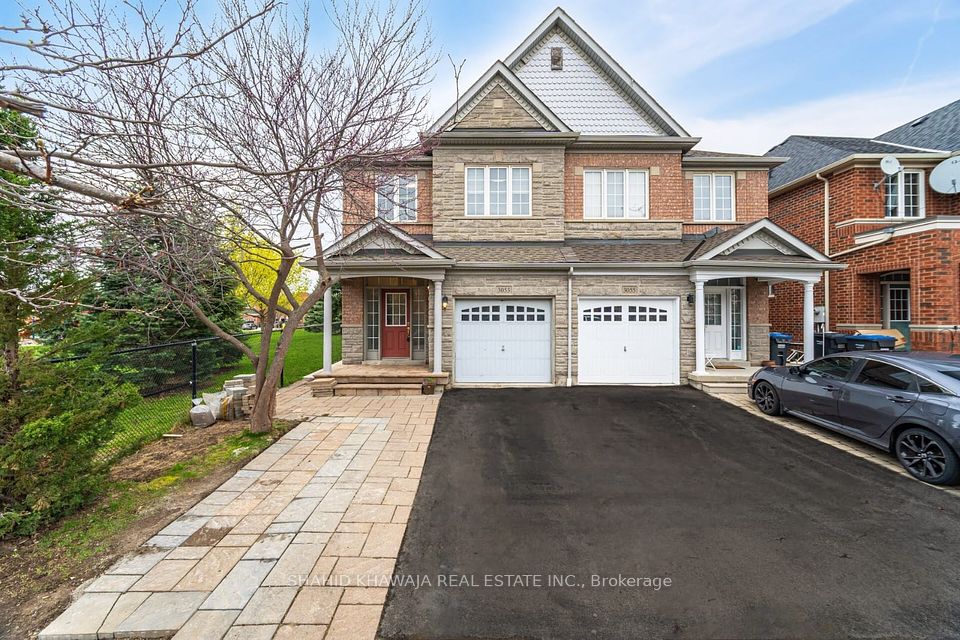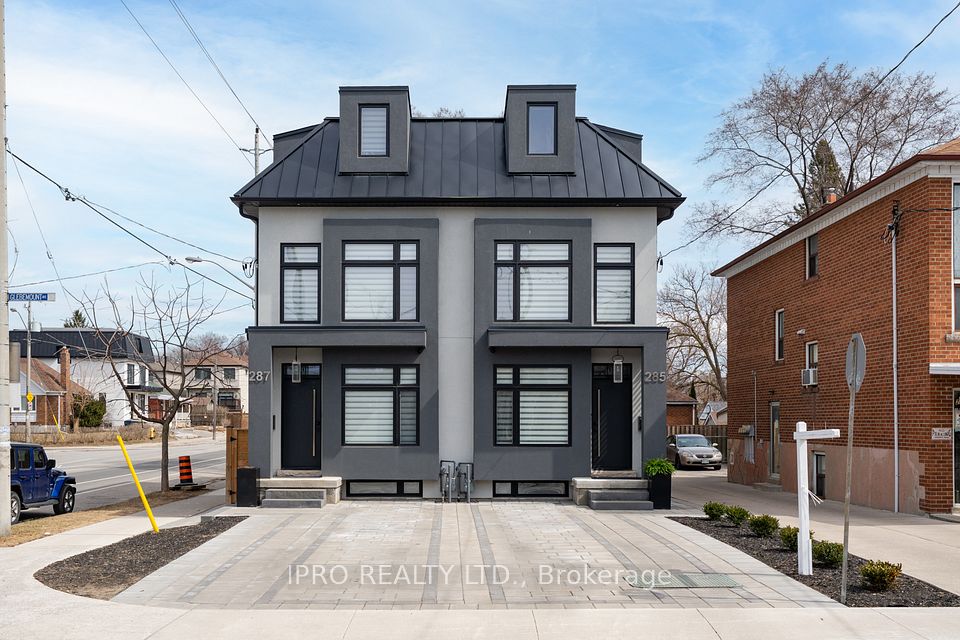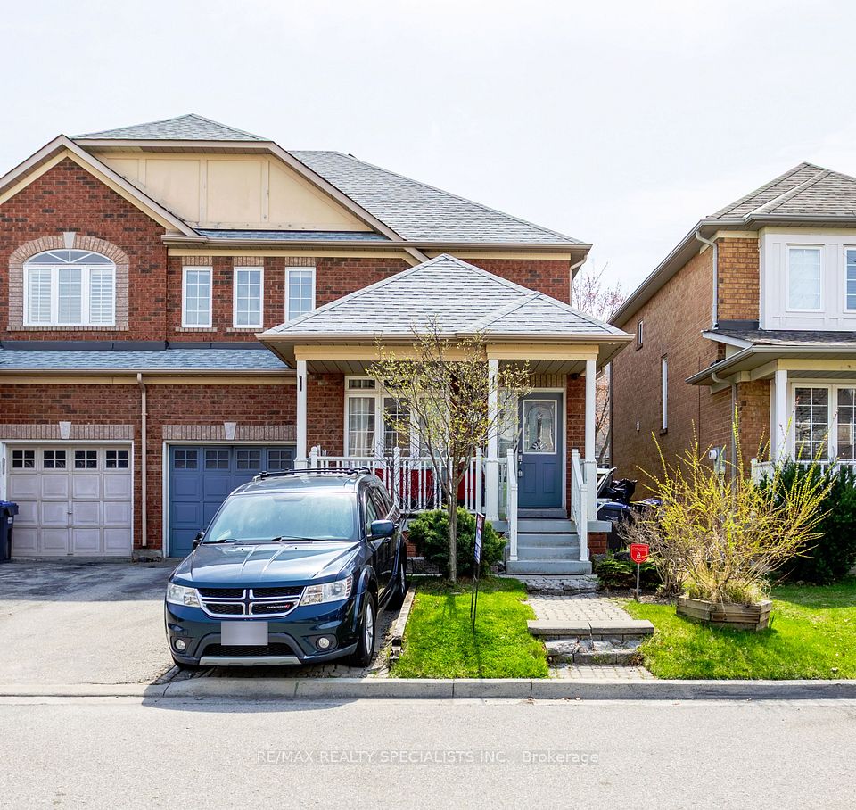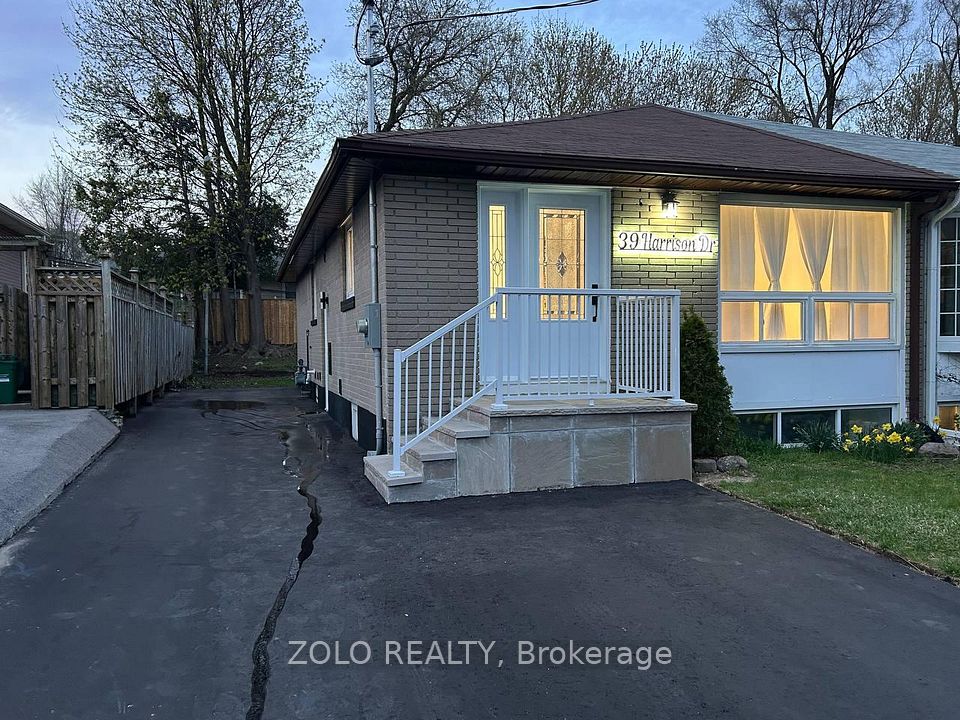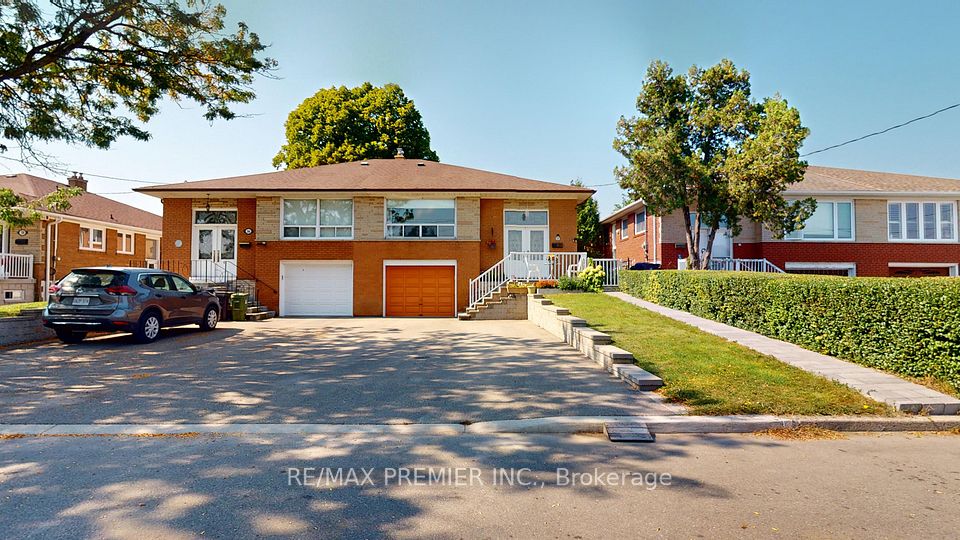$1,150,000
Last price change Apr 24
3 Camino Drive, Vaughan, ON L6A 3W7
Price Comparison
Property Description
Property type
Semi-Detached
Lot size
N/A
Style
2-Storey
Approx. Area
N/A
Room Information
| Room Type | Dimension (length x width) | Features | Level |
|---|---|---|---|
| Library | 4.1 x 4.01 m | Combined w/Dining, Laminate | Main |
| Dining Room | 4.1 x 4.01 m | Combined w/Living, Laminate | Main |
| Breakfast | 3.38 x 2.74 m | Ceramic Floor, W/O To Yard | Main |
| Kitchen | 2.89 x 2.51 m | Ceramic Floor, Granite Counters | Main |
About 3 Camino Drive
Spacious 4 Bedroom Semi With Lots Of Light, High Demand Area, Open Concept Main W/Upscale Floors, Smoothed Ceilings In Living & Foyer, Upgraded Granite Countertop, Eat -In Kitchen, Walkout To Backyard, Large Master W/4 Pc And Soaker Tub Ensuite, W/I Closet, Finished Basement W/Private Bed And Bath, Interlocked Front And Backyard, Steps To Go Transit Line, Vaughan Mills, Hwy 400, Wonderland, Must See,
Home Overview
Last updated
Apr 28
Virtual tour
None
Basement information
Finished
Building size
--
Status
In-Active
Property sub type
Semi-Detached
Maintenance fee
$N/A
Year built
--
Additional Details
MORTGAGE INFO
ESTIMATED PAYMENT
Location
Some information about this property - Camino Drive

Book a Showing
Find your dream home ✨
I agree to receive marketing and customer service calls and text messages from homepapa. Consent is not a condition of purchase. Msg/data rates may apply. Msg frequency varies. Reply STOP to unsubscribe. Privacy Policy & Terms of Service.




