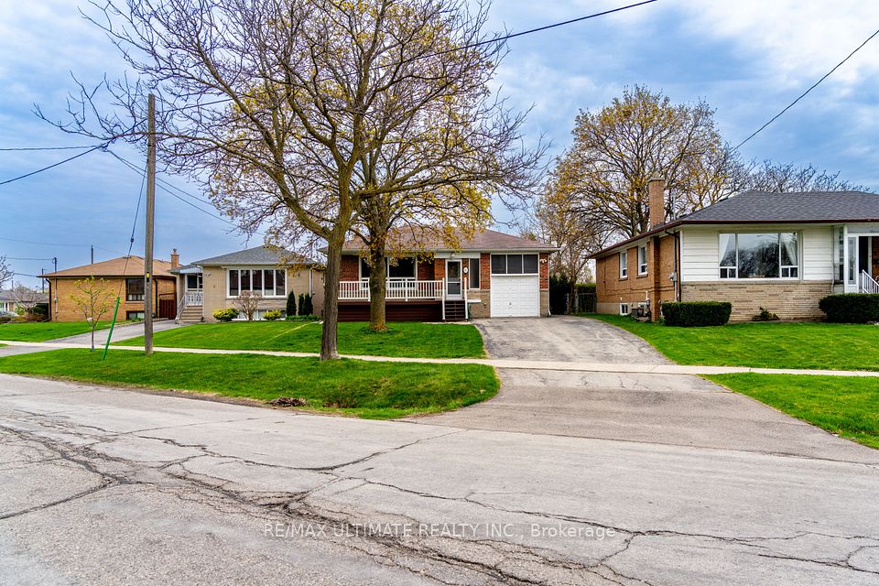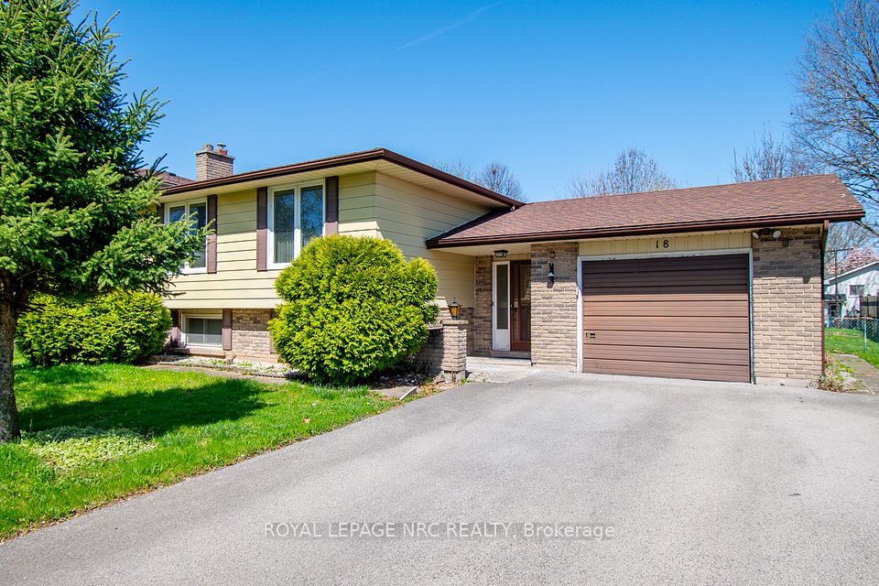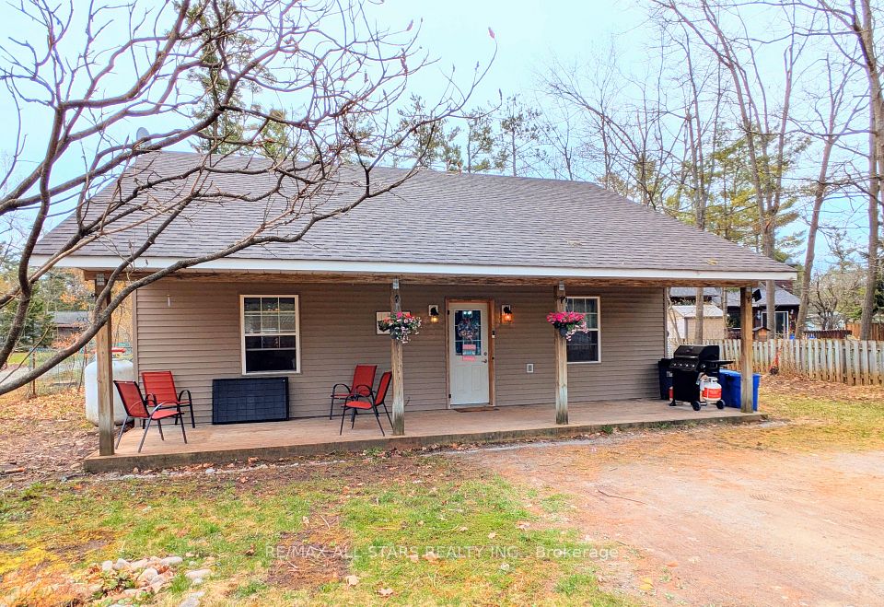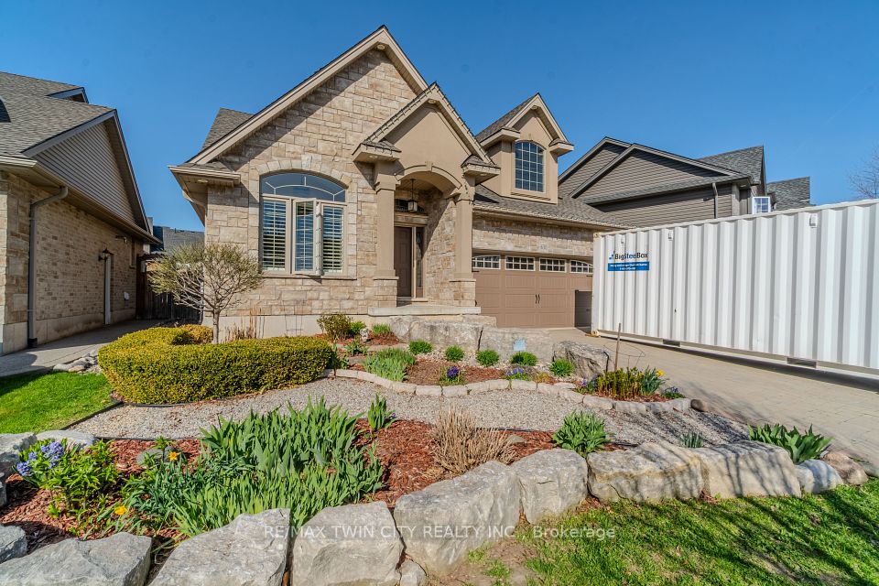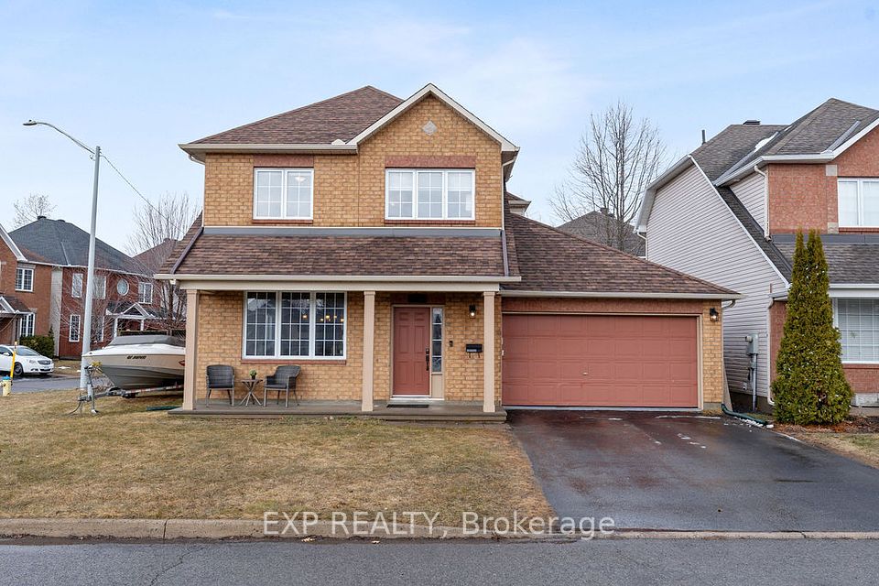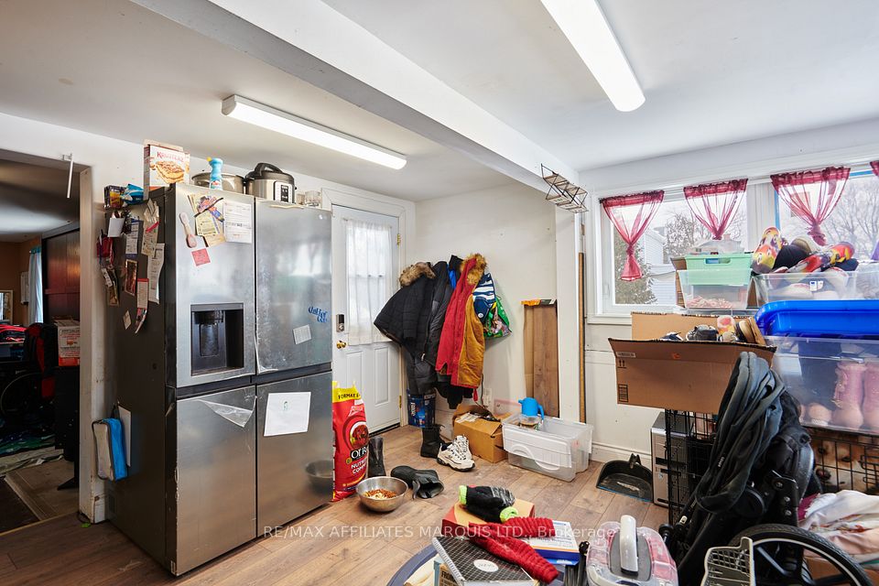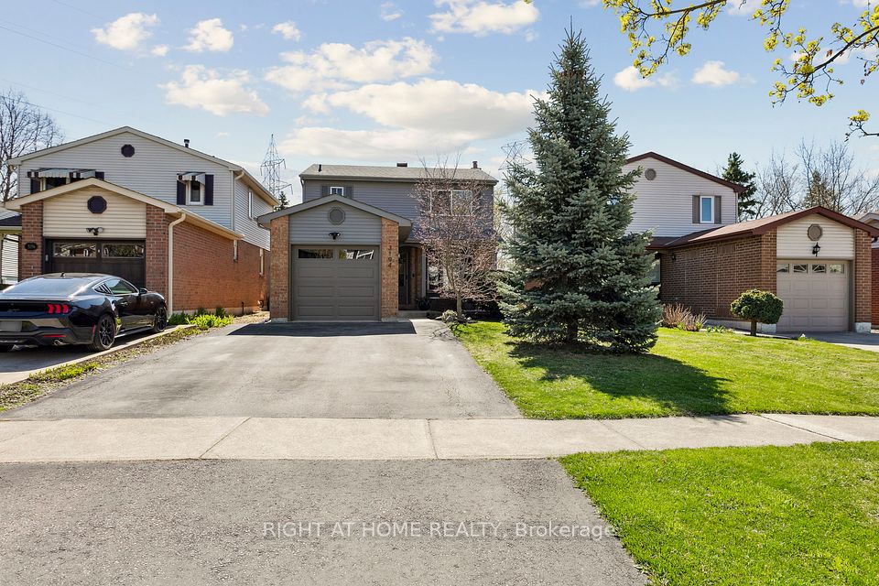$819,900
3 Edgerton Drive, Clarington, ON L1C 4S6
Virtual Tours
Price Comparison
Property Description
Property type
Detached
Lot size
N/A
Style
2-Storey
Approx. Area
N/A
Room Information
| Room Type | Dimension (length x width) | Features | Level |
|---|---|---|---|
| Kitchen | 3.08 x 6.16 m | Eat-in Kitchen, Breakfast Bar, Vinyl Floor | Ground |
| Family Room | 3.07 x 4.58 m | Window, Vinyl Floor | Ground |
| Primary Bedroom | 5.82 x 3.87 m | Irregular Room, 4 Pc Ensuite, Hardwood Floor | Second |
| Bedroom 2 | 3.37 x 2.85 m | Hardwood Floor | Second |
About 3 Edgerton Drive
Beautifully updated 3 Bedroom 3 Bath home in a great family neighbourhood! This home has all the space and functionality you need for your family! Large eat-in kitchen with a farmhouse sink, breakfast bar, built-in shelving and a garden-door walkout to the backyard deck. Living and Dining rooms combined with an additional bonus family room on the main floor. Convenient main floor laundry room with overhead cabinets and with access to the double car garage. The large primary bedroom has a renovated 4 piece ensuite with a clawfoot soaker tub, large walk-in closet. Two additional bedrooms on the second floor along with an additional 4 piece bathroom upstairs. The basement has a cozy living room with fireplace as well as a separate fitness room! The backyard features a large deck as well as additional space for outdoor playtime. This home is on a quiet street located within walking distance to a public elementary school, Guildwood Park, Soper Valley Creek Trail, and just a short drive to downtown Bowmanville!
Home Overview
Last updated
2 days ago
Virtual tour
None
Basement information
Finished
Building size
--
Status
In-Active
Property sub type
Detached
Maintenance fee
$N/A
Year built
--
Additional Details
MORTGAGE INFO
ESTIMATED PAYMENT
Location
Some information about this property - Edgerton Drive

Book a Showing
Find your dream home ✨
I agree to receive marketing and customer service calls and text messages from homepapa. Consent is not a condition of purchase. Msg/data rates may apply. Msg frequency varies. Reply STOP to unsubscribe. Privacy Policy & Terms of Service.







