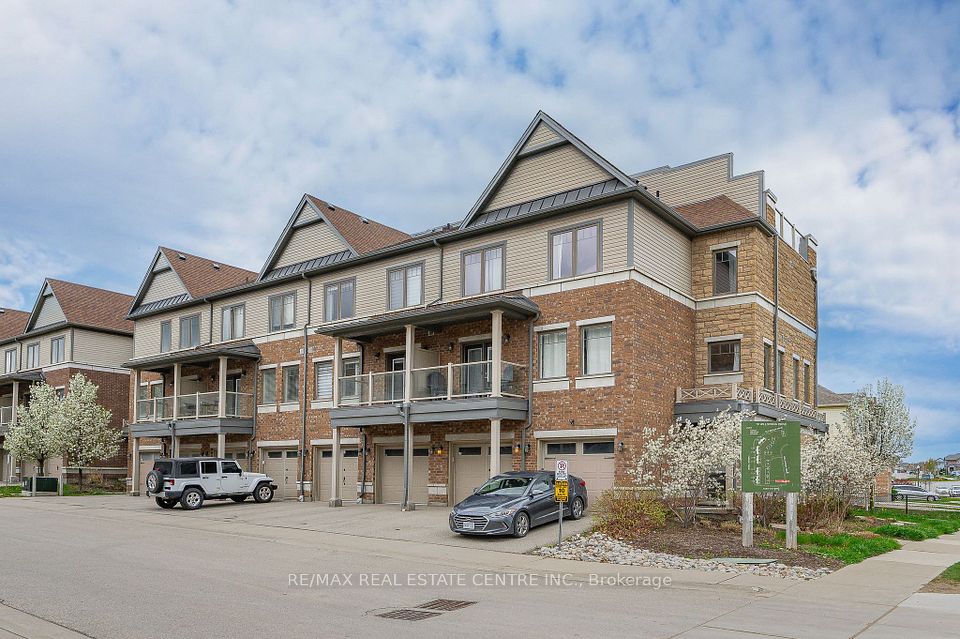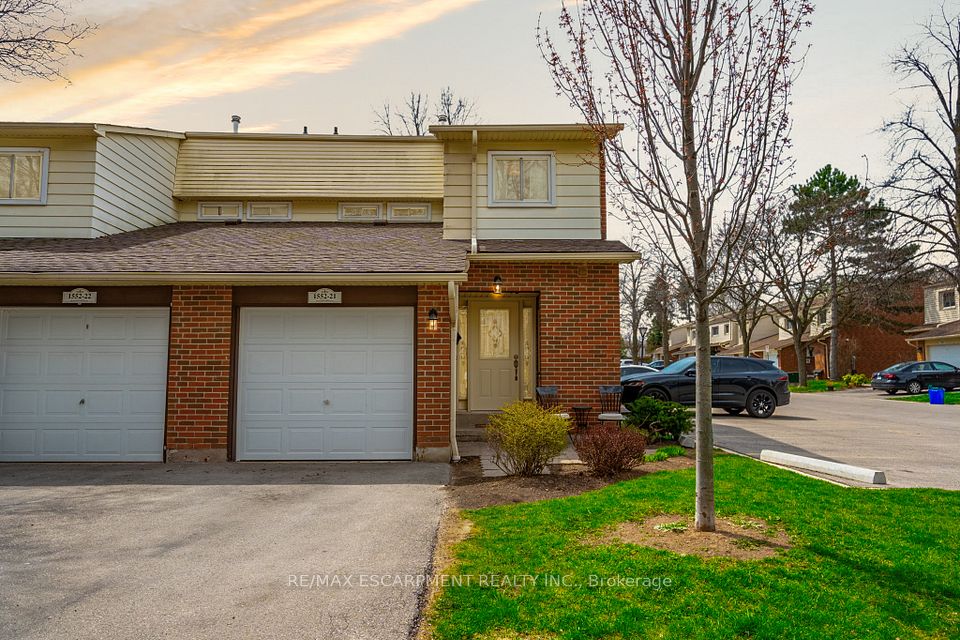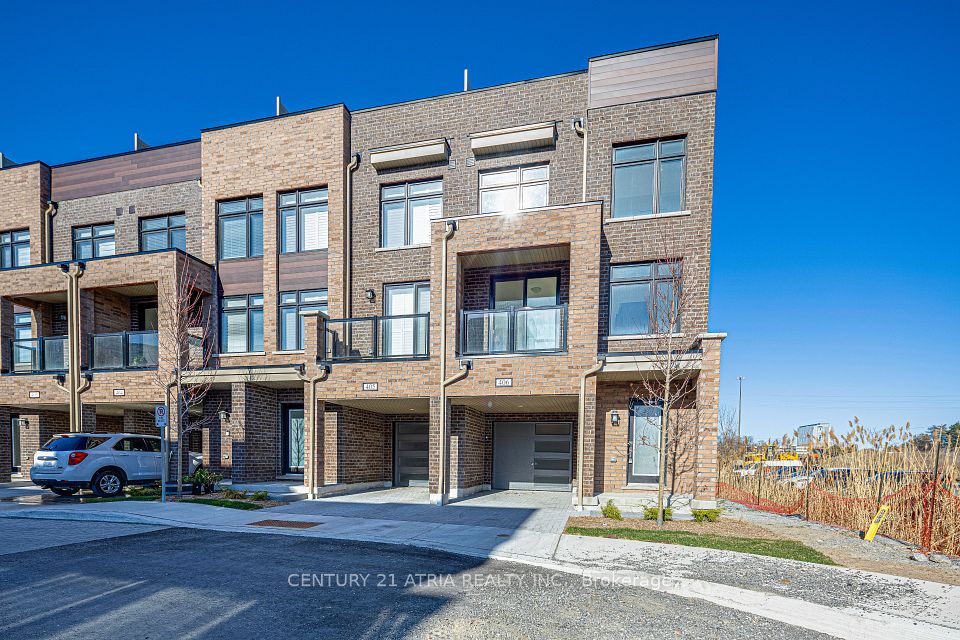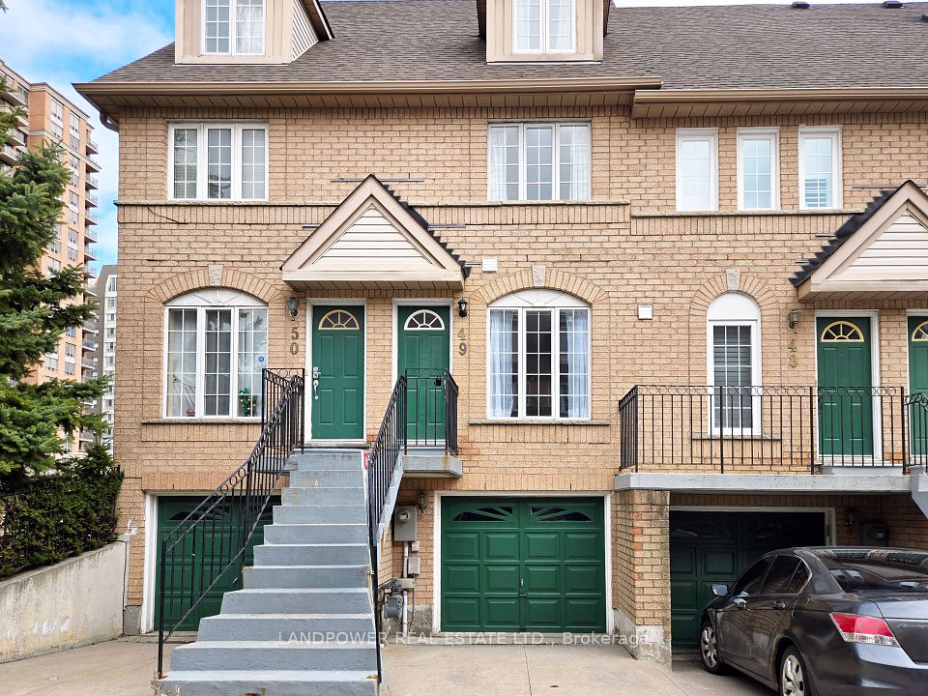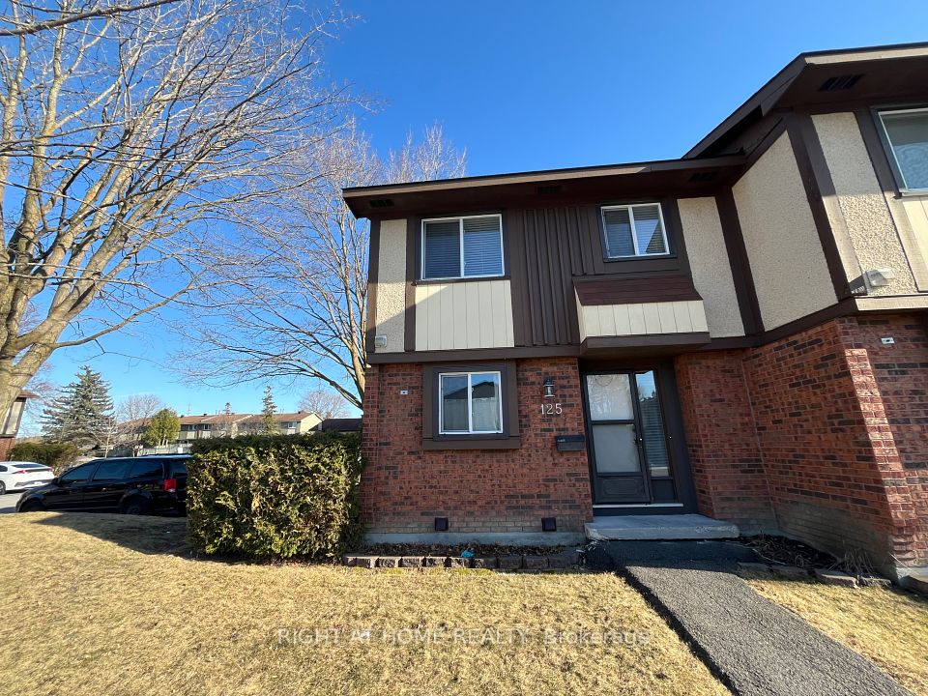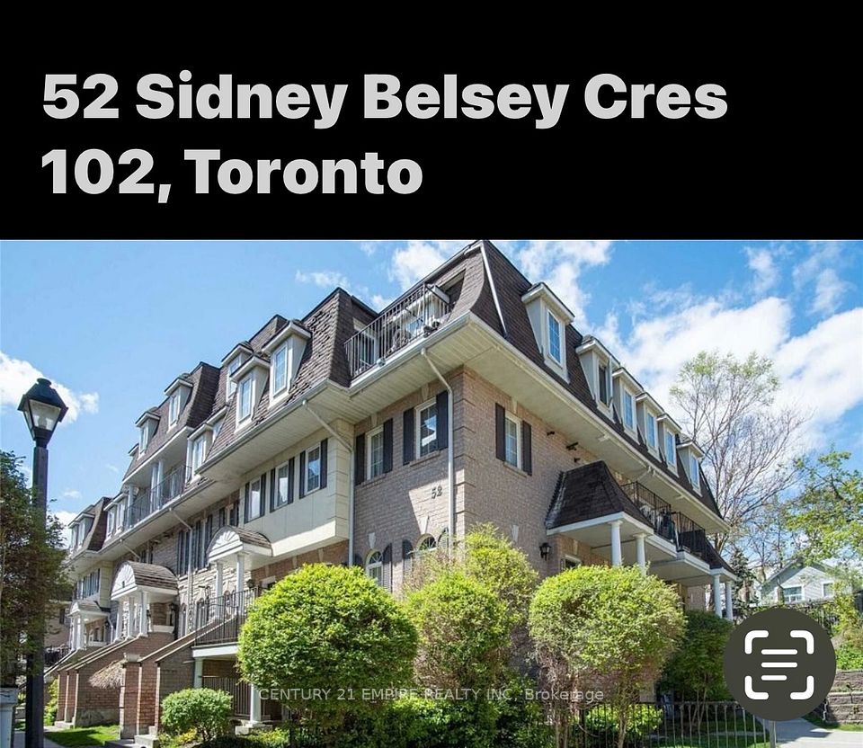$799,000
3 Everson Drive, Toronto C14, ON M2N 7C2
Price Comparison
Property Description
Property type
Condo Townhouse
Lot size
N/A
Style
Stacked Townhouse
Approx. Area
N/A
Room Information
| Room Type | Dimension (length x width) | Features | Level |
|---|---|---|---|
| Living Room | 5.94 x 3.96 m | Laminate, Combined w/Dining, Fireplace | Main |
| Dining Room | 5.94 x 3.96 m | Laminate, Combined w/Living, Window | Main |
| Kitchen | 3.51 x 2.67 m | Quartz Counter, Stainless Steel Appl, Ceramic Floor | Main |
| Primary Bedroom | 3.35 x 3.05 m | Laminate, Closet, Large Window | Second |
About 3 Everson Drive
Stunning Open Concept Upper Unit 2 Bedroom + Den, 2 Bath, Fully Renovated Townhome. Spacious 1125 Sf Interior + 330 Sf Private Rooftop Patio In Desirable Yonge/Sheppard Area. Bright, East Facing, Professionally Renovated Top To Bottom including 2 Bathrooms w/ High-End Finishes, Pot Lights, Samsung S/S Appliances, Quartz Countertop, Marble Back Splash, Large Custom Kitchen Cabinets, Vinyl Plank Flooring, Gas Fireplace, New Paint, 2 Wall Mounted Flat Screen TVs. Complete Replacement Of Kitec Plumbing With City Permit and Approval, A/C, Tankless Water Htr, 1 Underground Parking Owned, 1 Storage Locker. **Condo fees incl. All Utilities (Gas, A/C, Hydro, Water), Common elements, Building Insurance, 1 Parking and 1 Locker!** Steps away from Park, 2 Subway Lines, Groceries, Shops & Restaurants On Yonge St, Schools And 401. Location, Location, Location & Lifestyle, A Must See!!!
Home Overview
Last updated
Apr 17
Virtual tour
None
Basement information
None
Building size
--
Status
In-Active
Property sub type
Condo Townhouse
Maintenance fee
$1,132.76
Year built
2024
Additional Details
MORTGAGE INFO
ESTIMATED PAYMENT
Location
Some information about this property - Everson Drive

Book a Showing
Find your dream home ✨
I agree to receive marketing and customer service calls and text messages from homepapa. Consent is not a condition of purchase. Msg/data rates may apply. Msg frequency varies. Reply STOP to unsubscribe. Privacy Policy & Terms of Service.








