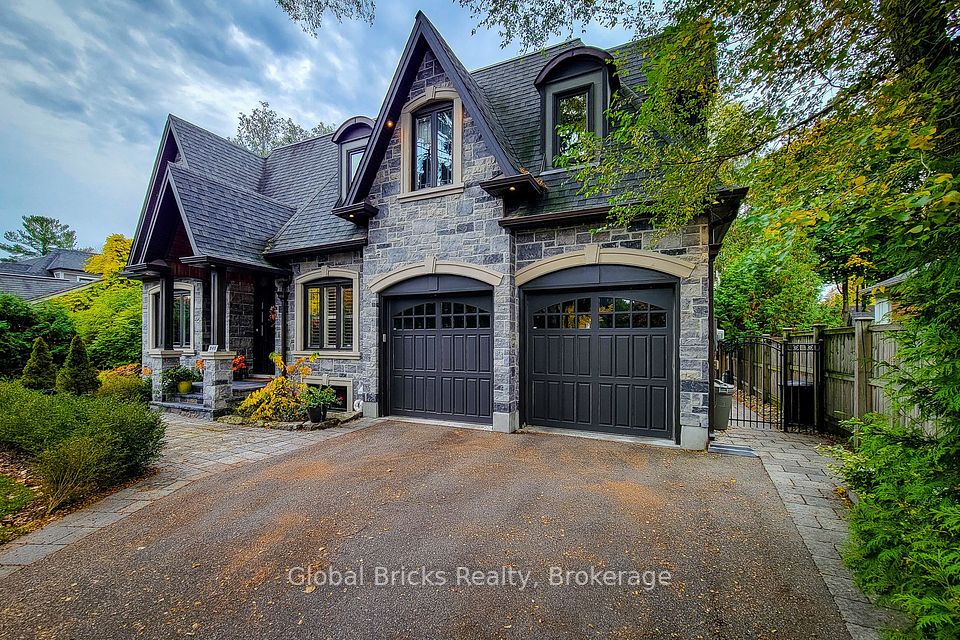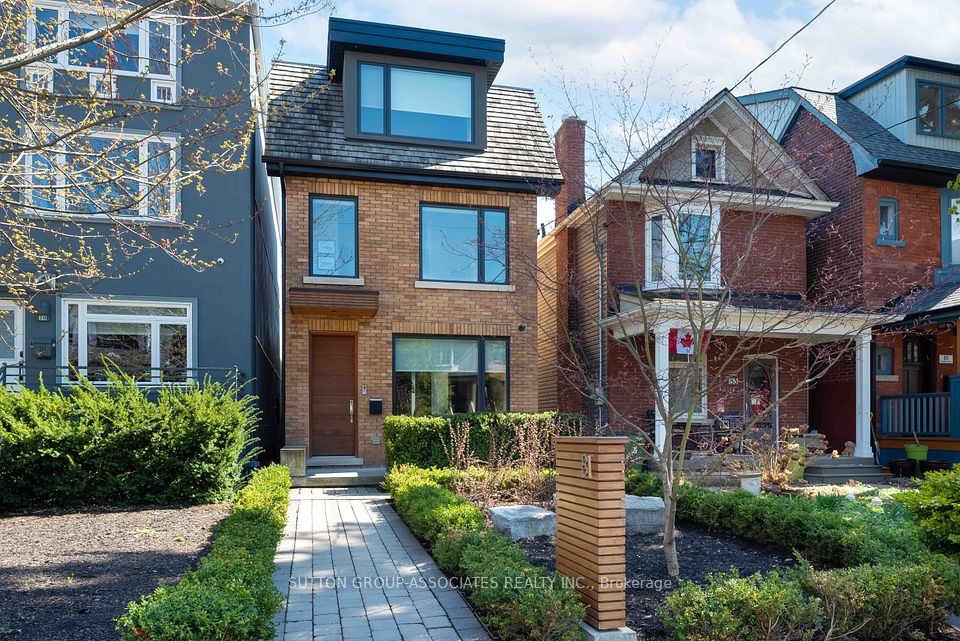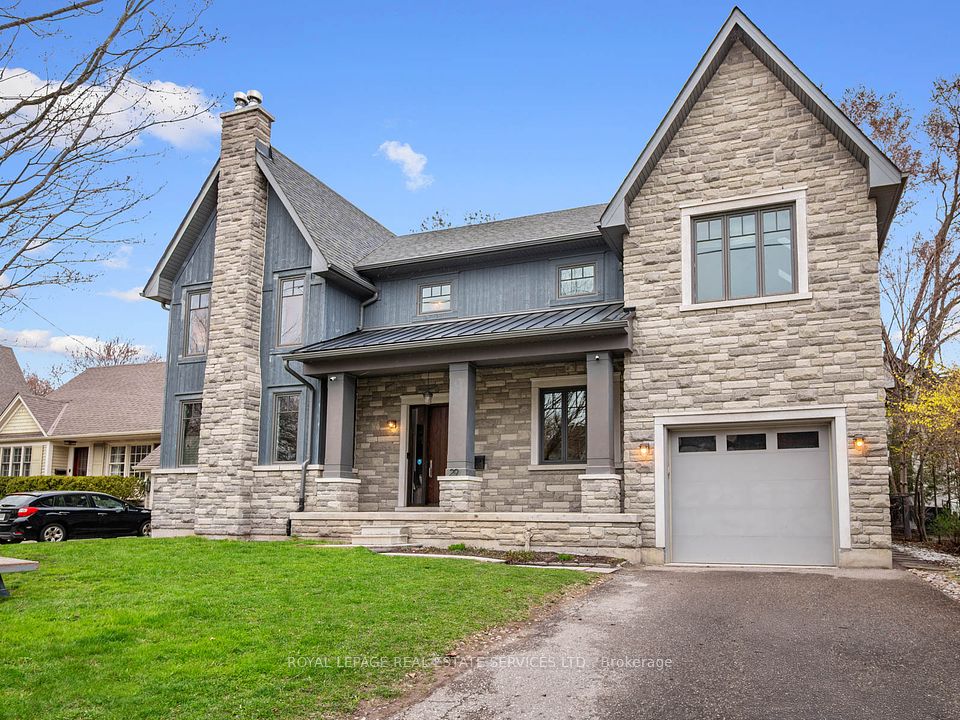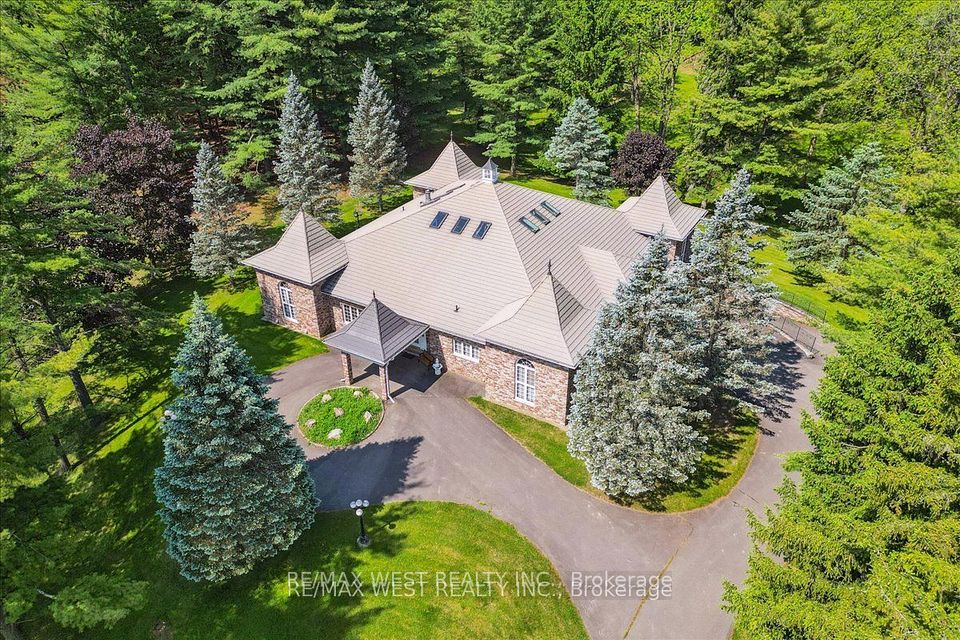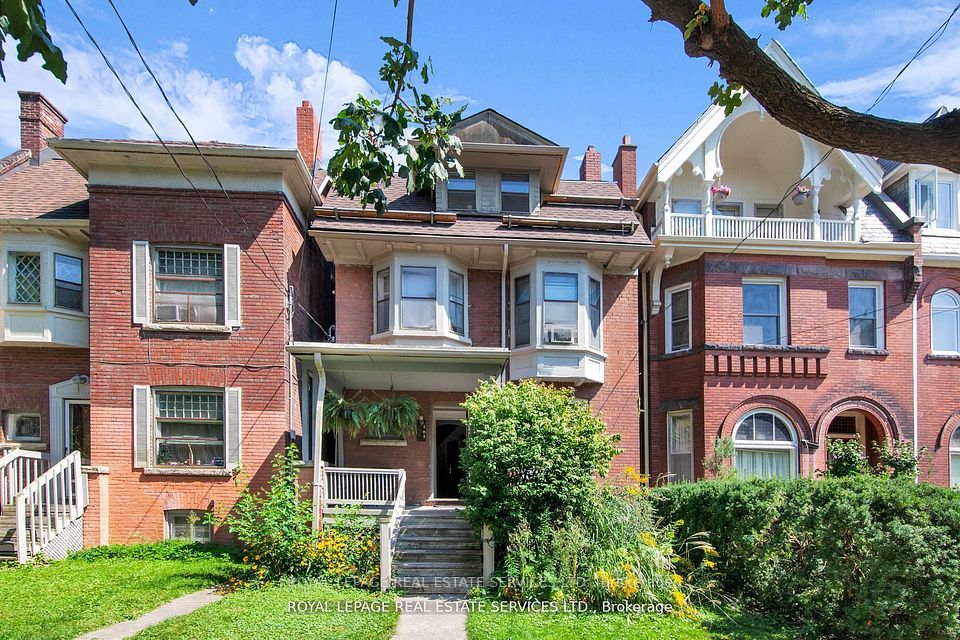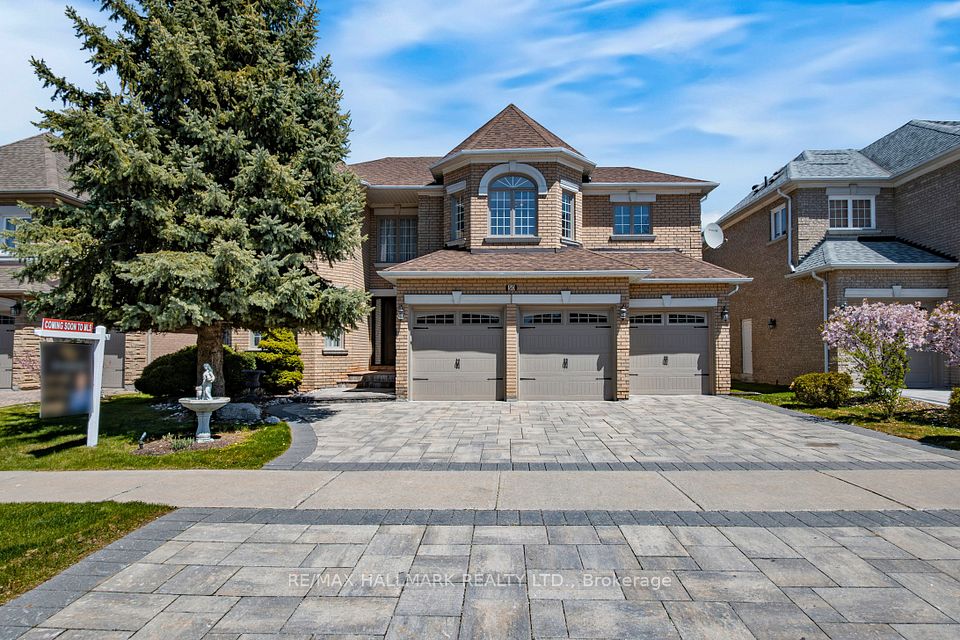$2,899,000
3 Forest Avenue, Hamilton, ON L9H 6C1
Virtual Tours
Price Comparison
Property Description
Property type
Detached
Lot size
N/A
Style
Sidesplit 4
Approx. Area
N/A
Room Information
| Room Type | Dimension (length x width) | Features | Level |
|---|---|---|---|
| Living Room | 4.17 x 3.73 m | Gas Fireplace | Main |
| Kitchen | 7.06 x 5.05 m | Combined w/Dining, Double Sink | Main |
| Den | 5.46 x 4.39 m | Gas Fireplace, Ceiling Fan(s) | Main |
| Bedroom | 4.09 x 4.24 m | N/A | Second |
About 3 Forest Avenue
Spectacular, fully renovated and rebuilt two-structure property on nearly half an acre in desirable Greensville! With a sprawling, dramatically renovated principal residence, a huge yard, in-ground saltwater pool, and a large accessory building, this compound is ideally set up for multi-generational living, live/work, large families, and more. The principal home is a four-level sidesplit with a stunning rear addition. A generous living space with living room, dining room, and open kitchen anchor the floor. Off the dining room is the new rear addition: a sunken den with heated floors, fireplace, and soaring ceiling with skylights. Three bedrooms and a stunning new 4-pc bathroom complete the upper levels. The lower level is home to bedroom #4, a kitchenette, a den/office area with access to the backyard, and a new 3-pc bathroom with spa-like steam shower. The basement offers a huge rec room, storage, and mechanical rooms. Outside, the backyard is an oasis with a fire pit, pergola and outdoor dining area, and of course the in-ground saltwater pool. Alongside the pool is the incredible accessory building: the former Tews family barn that has been completely rebuilt into a luxurious facility complete with a gym, shower, bathroom, kitchenette with bar window to the pool deck, and a two-level office/living space with 8' sliding doors, fireplace, and heated floors throughout. Clad in Yakisugi wood siding, this deceivingly large building ideal for use as an office, studio, in-law set-up, training facility, and so much more! The updates to this property include all-new fibreglass windows and new exterior and interior doors, new steel roofs (and substrates) on both buildings, new HVAC, new bathrooms, new kitchen, new septic system, upgraded 2" gas line, new fireplaces (3), all-new appliances, new garage door and garage interior, new soffits and eaves, newly-rebuilt pool with new heater, pump, plumbing, lighting and liner, and so, so much more! This property is one-of-a kind!
Home Overview
Last updated
3 days ago
Virtual tour
None
Basement information
Partially Finished, Partial Basement
Building size
--
Status
In-Active
Property sub type
Detached
Maintenance fee
$N/A
Year built
--
Additional Details
MORTGAGE INFO
ESTIMATED PAYMENT
Location
Some information about this property - Forest Avenue

Book a Showing
Find your dream home ✨
I agree to receive marketing and customer service calls and text messages from homepapa. Consent is not a condition of purchase. Msg/data rates may apply. Msg frequency varies. Reply STOP to unsubscribe. Privacy Policy & Terms of Service.







