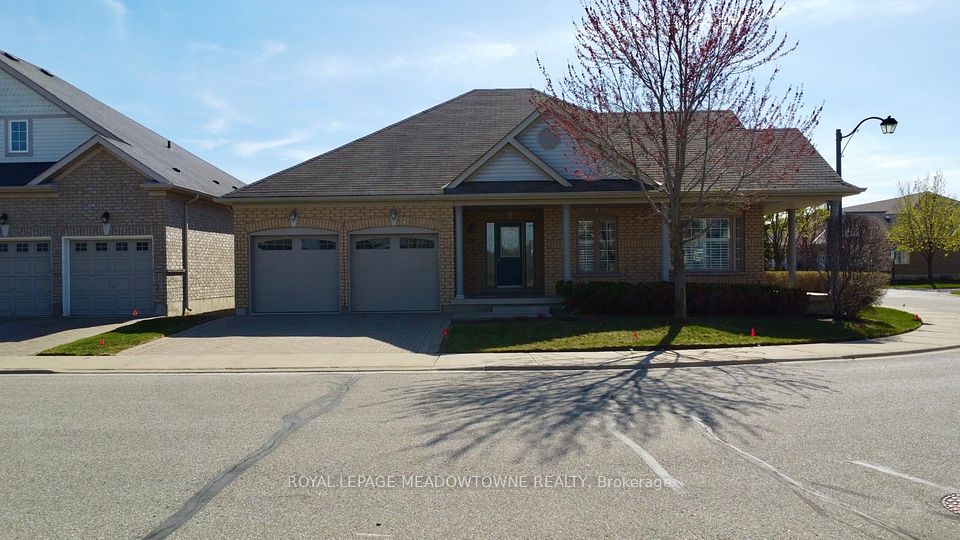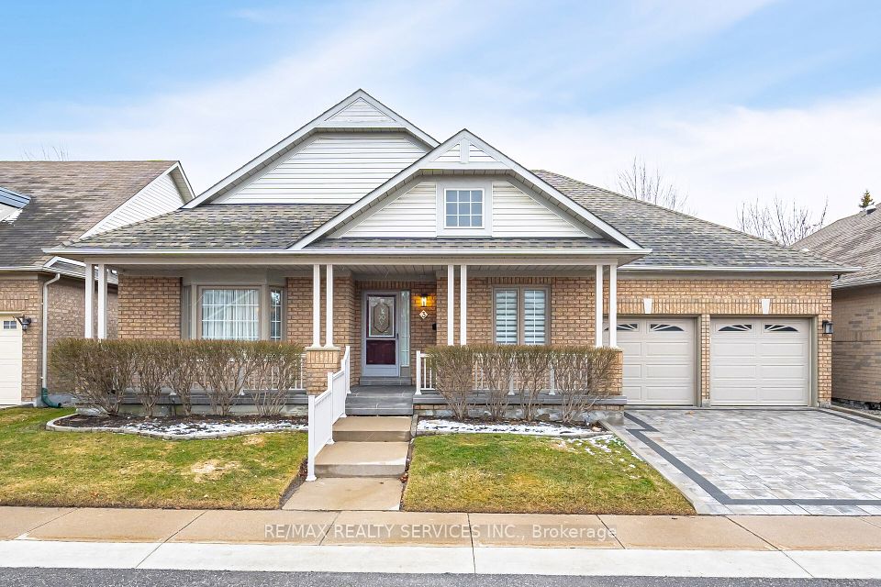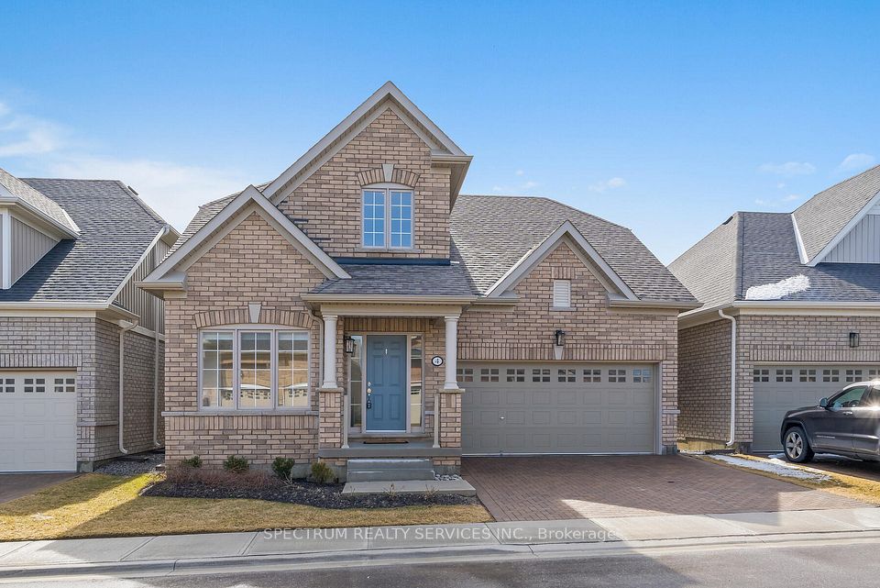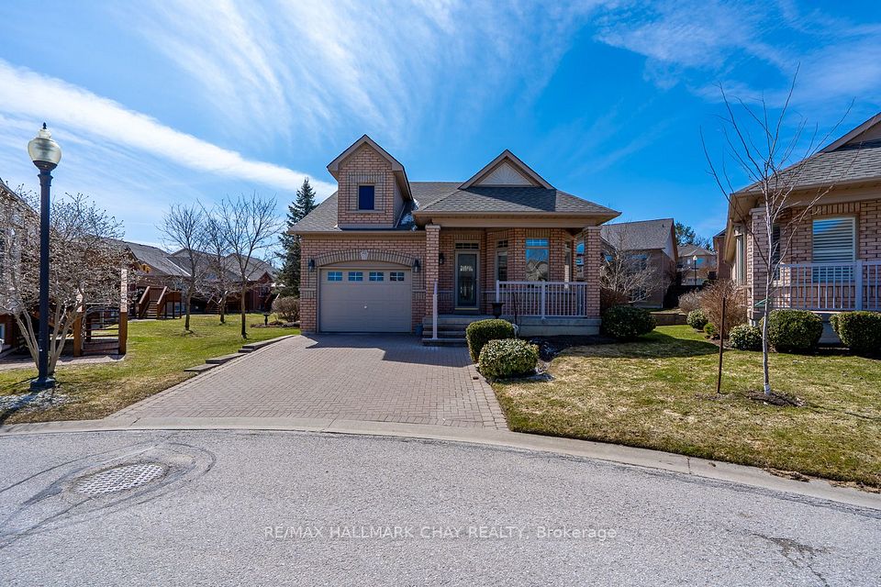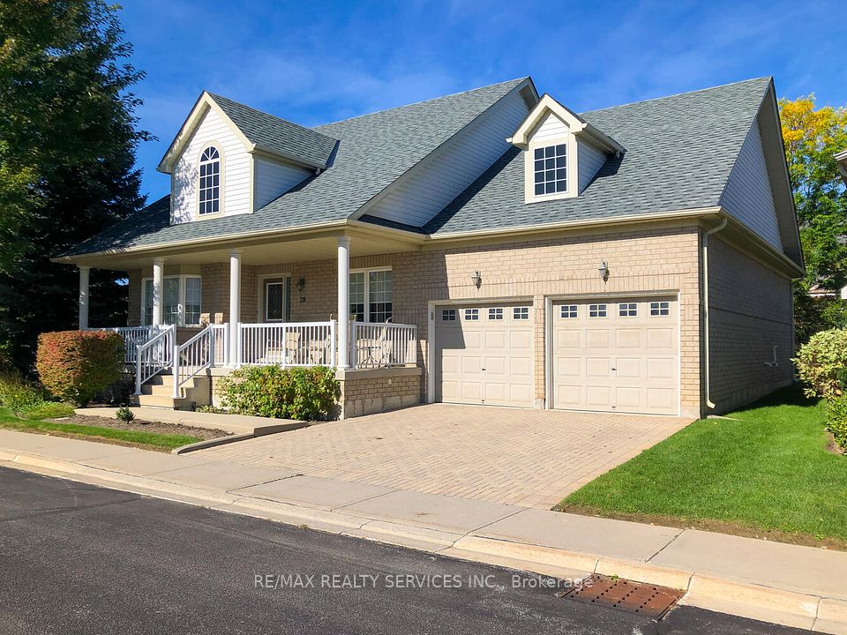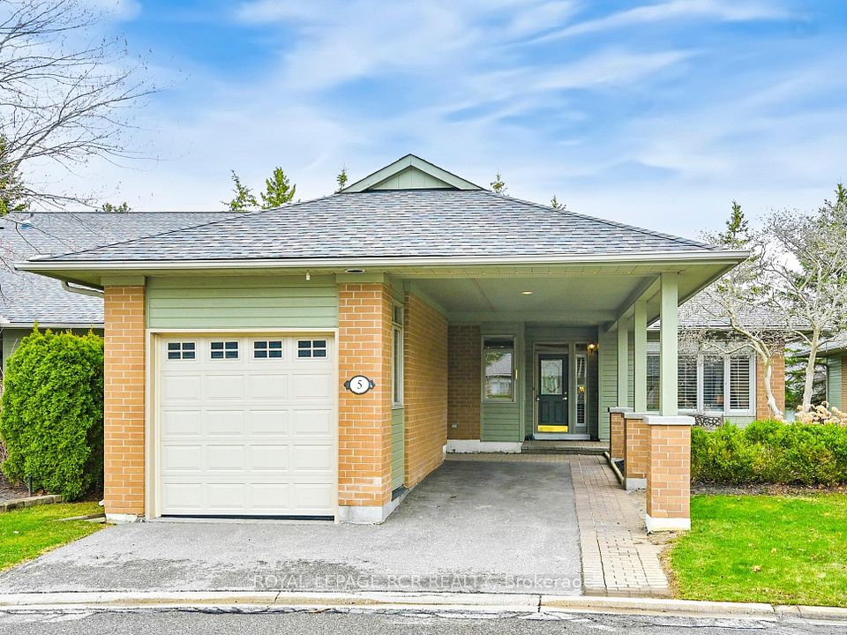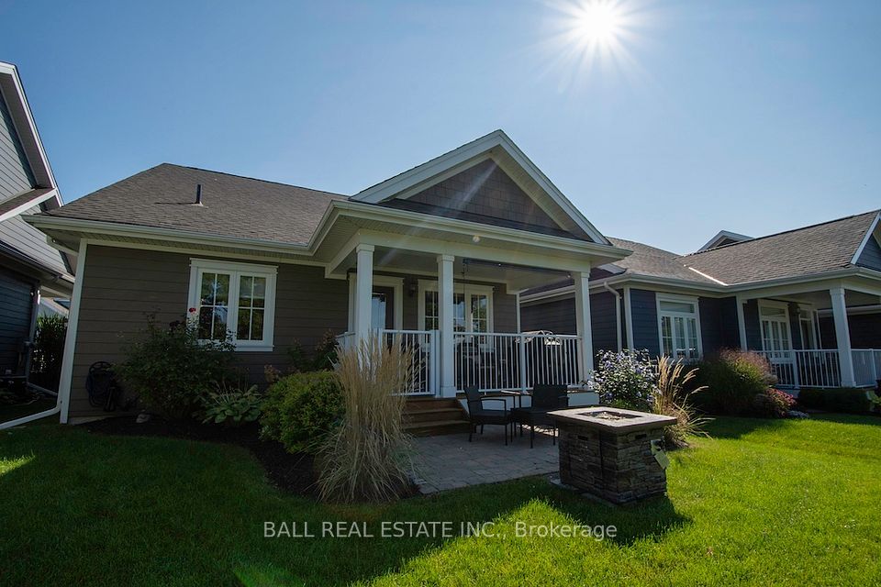$1,139,900
3 Gumtree Street, Brampton, ON L6R 4C7
Virtual Tours
Price Comparison
Property Description
Property type
Detached Condo
Lot size
N/A
Style
Bungalow
Approx. Area
N/A
Room Information
| Room Type | Dimension (length x width) | Features | Level |
|---|---|---|---|
| Great Room | 6.96 x 4.733 m | Hardwood Floor, Fireplace, W/O To Yard | Main |
| Kitchen | 3.4 x 2.15 m | Ceramic Floor, Modern Kitchen, Stainless Steel Appl | Main |
| Breakfast | 3.4 x 2.15 m | Ceramic Floor, Centre Island, Open Concept | Main |
| Primary Bedroom | 4.87 x 3.75 m | Broadloom, 3 Pc Ensuite, W/W Closet | Main |
About 3 Gumtree Street
Welcome to the exclusive, gated community of Rosedale Village! Step into this stunning, pristine two-bedroom, two-bathroom bungalow with a spacious double-car garage. Only two years old, this home is immaculate and well-maintained, offering a fresh, like-new feel. The open-concept design boasts a built-in gas fireplace and expansive windows that fill the space with natural light. The modern kitchen features stainless steel appliances and a generous breakfast island, perfect for entertaining. The primary bedroom includes a 3-piece ensuite and a walk-in closet for convenience. Enjoy direct garage access and a large, unfinished basement with three sizable windows and a cold room. Situated in a sought-after location near Highway 410, providing seamless access throughout the Greater Toronto Area. Perfect for buyers seeking a spacious, comfortable, and low-maintenance lifestyle with top-tier amenities!
Home Overview
Last updated
Mar 16
Virtual tour
None
Basement information
Full
Building size
--
Status
In-Active
Property sub type
Detached Condo
Maintenance fee
$513.53
Year built
--
Additional Details
MORTGAGE INFO
ESTIMATED PAYMENT
Location
Some information about this property - Gumtree Street

Book a Showing
Find your dream home ✨
I agree to receive marketing and customer service calls and text messages from homepapa. Consent is not a condition of purchase. Msg/data rates may apply. Msg frequency varies. Reply STOP to unsubscribe. Privacy Policy & Terms of Service.







