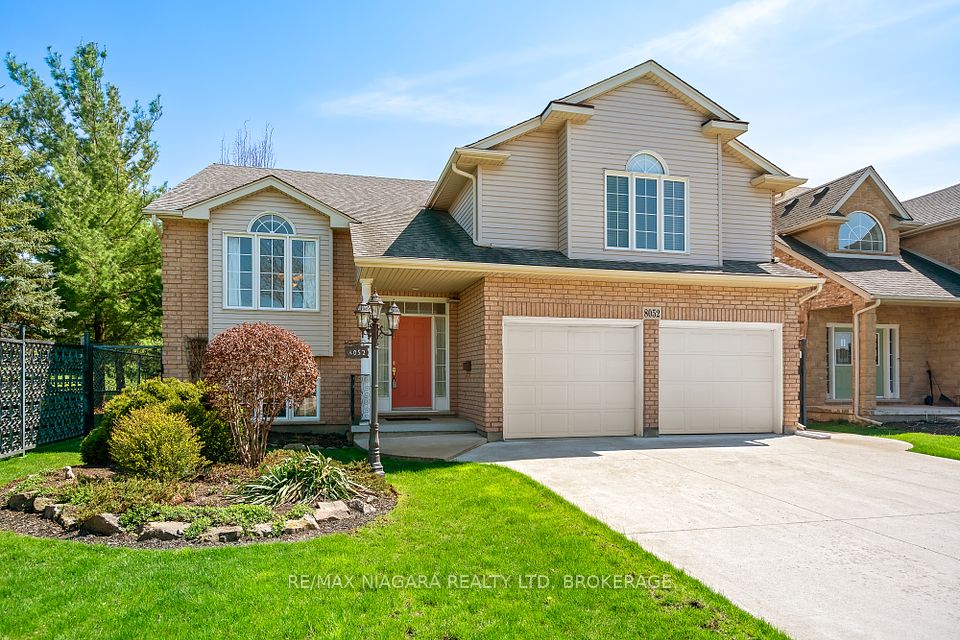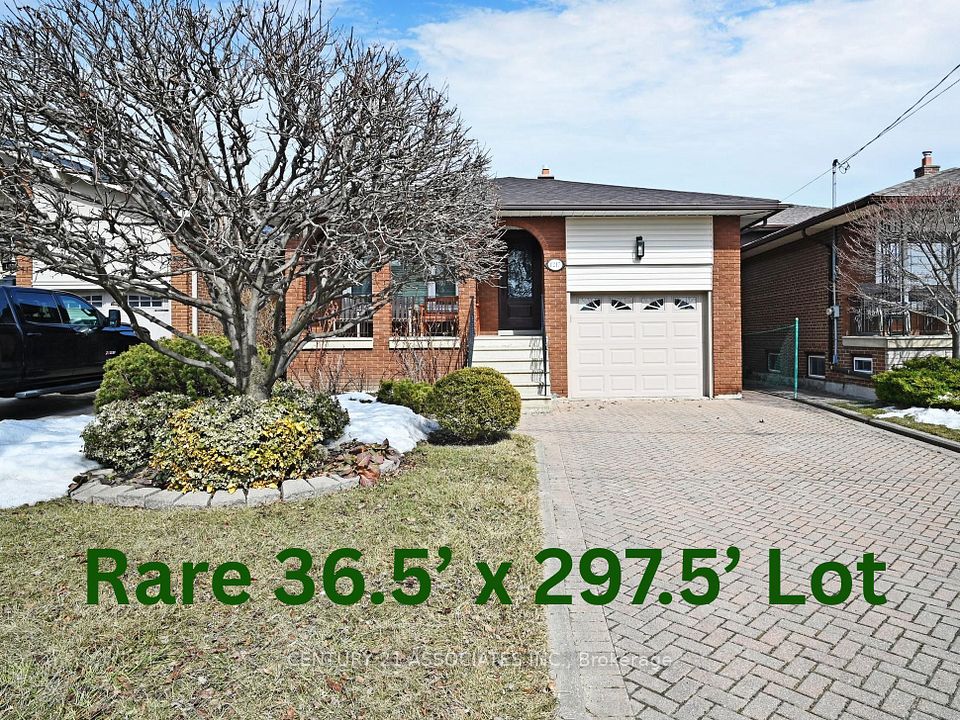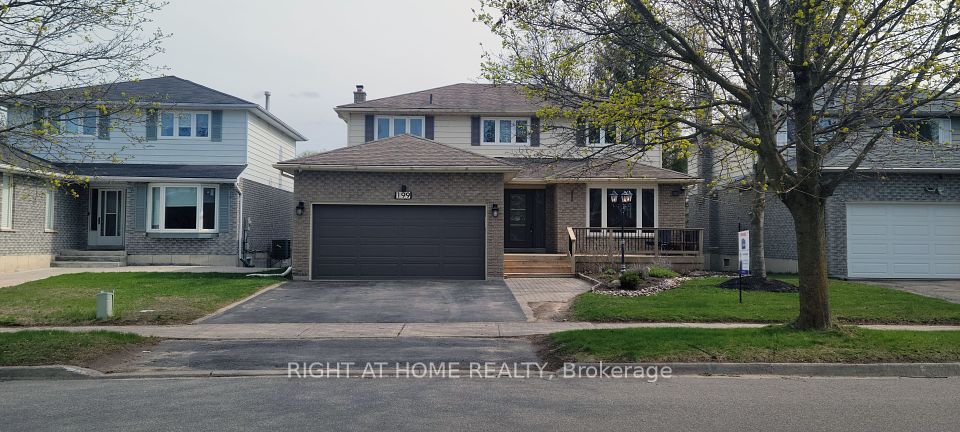$1,099,850
3 Jack Kenny Court, Caledon, ON L7E 2M5
Virtual Tours
Price Comparison
Property Description
Property type
Detached
Lot size
N/A
Style
2-Storey
Approx. Area
N/A
Room Information
| Room Type | Dimension (length x width) | Features | Level |
|---|---|---|---|
| Family Room | 3.32 x 3.21 m | Open Concept, Window, Hardwood Floor | Main |
| Dining Room | 2.39 x 3.21 m | Open Concept, Window, Hardwood Floor | Main |
| Breakfast | 3.02 x 2.6 m | Walk-Out, Tile Floor | Main |
| Kitchen | 4.39 x 2.6 m | Stainless Steel Sink, Window, Tile Floor | Main |
About 3 Jack Kenny Court
Welcome To This Charming 4-Bedroom, 3-Bathroom Detached Home Situated In Boltons Highly Sought-After West End. Set On An Impressive 37 X 129 Ft Fully Fenced Lot, This 2-Storey Family Home Boasts Approximately 2929 Sqft Of Total Living Space (Finished & Unfinished), Perfect For Growing Families. The Front Of The Home Exudes Magnificent Curb Appeal, Featuring A Well-Manicured Lawn, A Covered Front Patio, Elegant Exterior Sconce Lighting, And A Private Driveway W/ Ample Parking, Including A 1.5-Car Garage. Nestled In A Family-Friendly Community, This Home Is Within Walking Distance Of Top-Rated Schools, Surrounded By 4 Scenic Parks And Numerous Recreational Facilities Within A 20-Minute Walk. Convenient Access To Transit, Shopping, And William Osler Brampton Civic Hospital Ensures All Your Daily Needs Are Met W/ Ease. Step Inside To A Welcoming Foyer Featuring Tile Flooring, A Mirrored Closet, And Access To The 1.5-Car Garage. The Main Level Offers Seamless Flow, Showcasing A Cozy Formal Living Room Complete W/ A Gas F/P, 2 Large Windows, And Broadloom Flooring, A Perfect Setting For Intimate Family Gatherings. Further Enhancing The Space Is The Spacious Family Room Equally Inviting, And A Formal Dining Area. The Well-Appointed Eat-In Kitchen Is A True Family Hub, Featuring Full-Height Cabinetry, Laminate Countertops, Tile Flooring, And Modern Appliances, Including A Frigidaire Refrigerator, Stove, B/I Microwave, And Moffat Dishwasher While A Convenient Walkout Leads To The Backyard. Upstairs, The Primary Bedroom Retreat Boasts A Spacious W/I Closet W/ Custom B/I And A Serene 4-Piece Ensuite Complete W/ A Deep Soaker Tub And Glass W/I Shower. 3 Additional Sunlit Bedrooms Offer Ample Closet Space With B/I, Broadloom Flooring, And Easy Access To A Second 4-Piece Bathroom. The Fully Fenced Backyard Offers A Tranquil Retreat, Complete W/ A Spacious Patio Perfect For Al-Fresco Dining, A Lush Grass Area Ideal For Outdoor Play, And A Garden Shed For Added Storage.
Home Overview
Last updated
Mar 14
Virtual tour
None
Basement information
Full, Unfinished
Building size
--
Status
In-Active
Property sub type
Detached
Maintenance fee
$N/A
Year built
--
Additional Details
MORTGAGE INFO
ESTIMATED PAYMENT
Location
Some information about this property - Jack Kenny Court

Book a Showing
Find your dream home ✨
I agree to receive marketing and customer service calls and text messages from homepapa. Consent is not a condition of purchase. Msg/data rates may apply. Msg frequency varies. Reply STOP to unsubscribe. Privacy Policy & Terms of Service.













