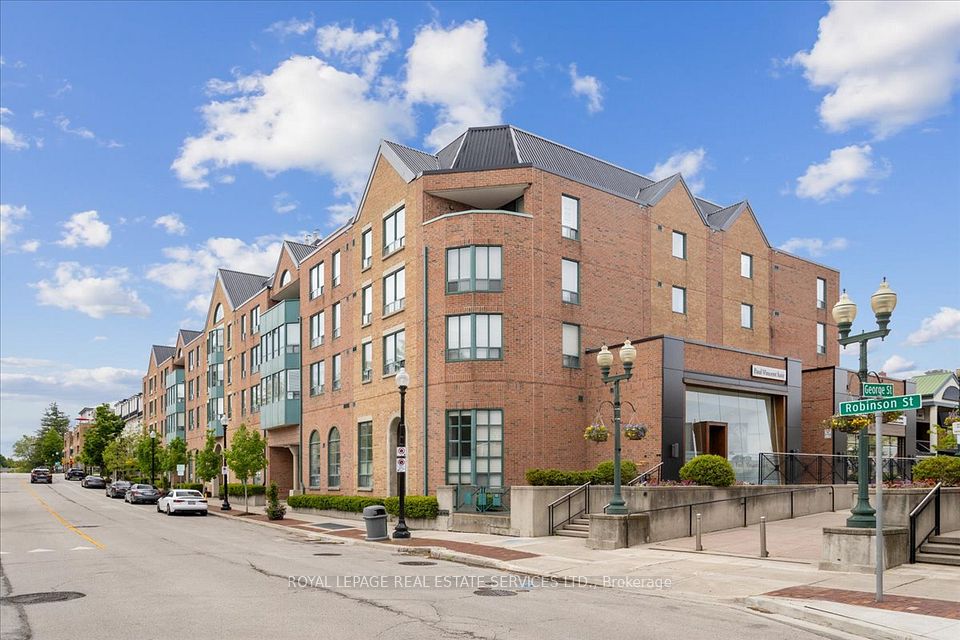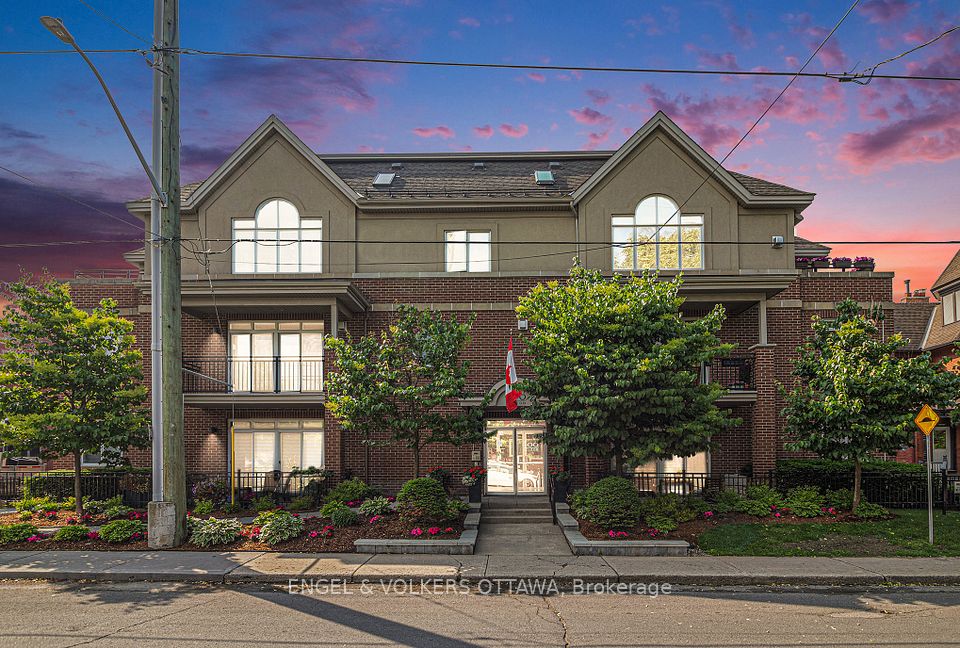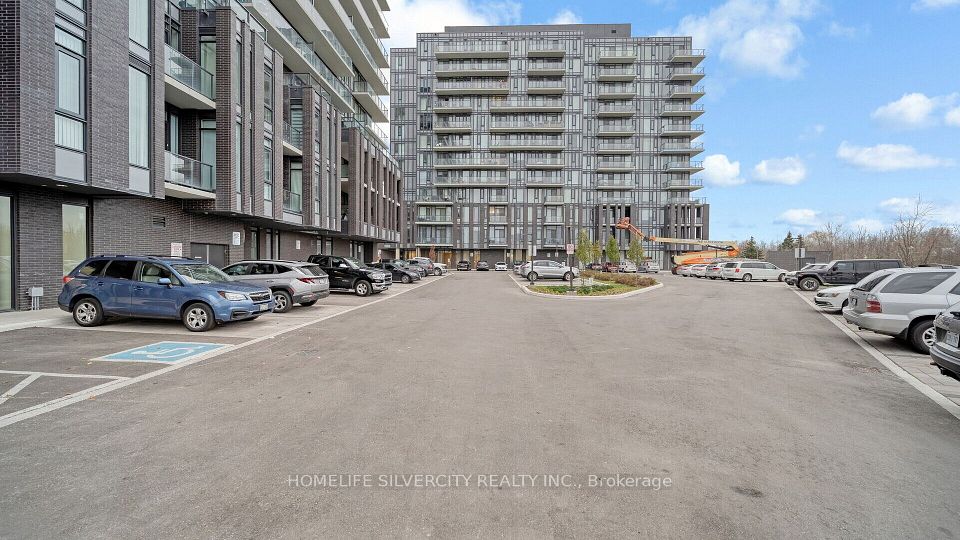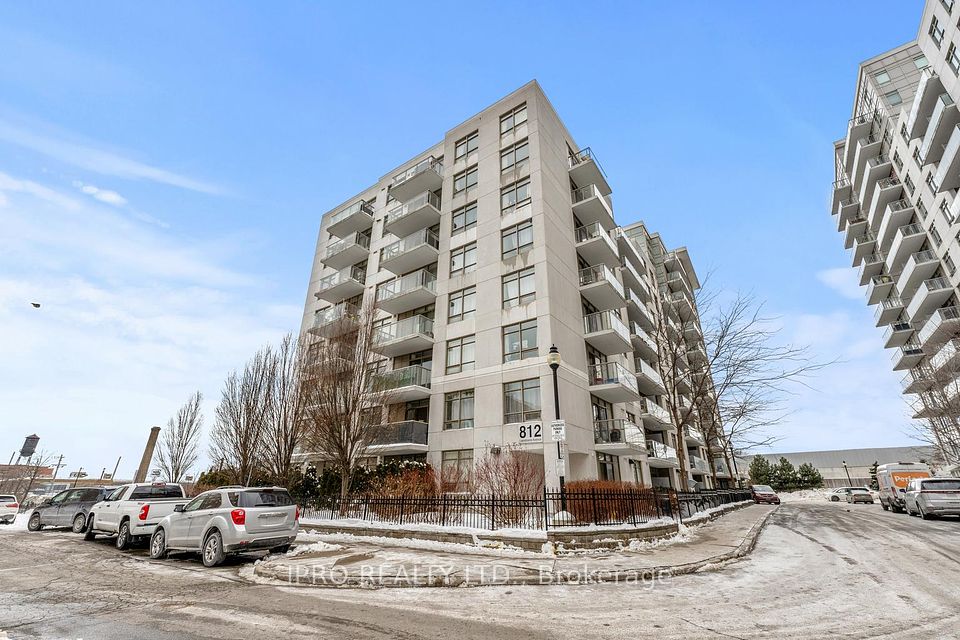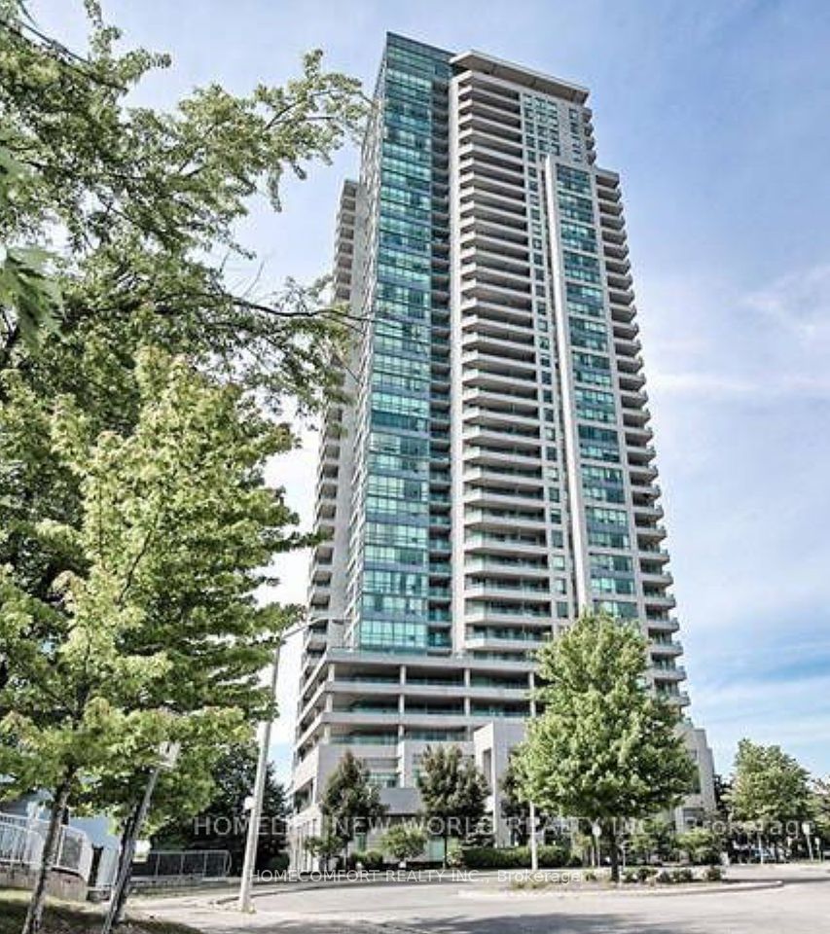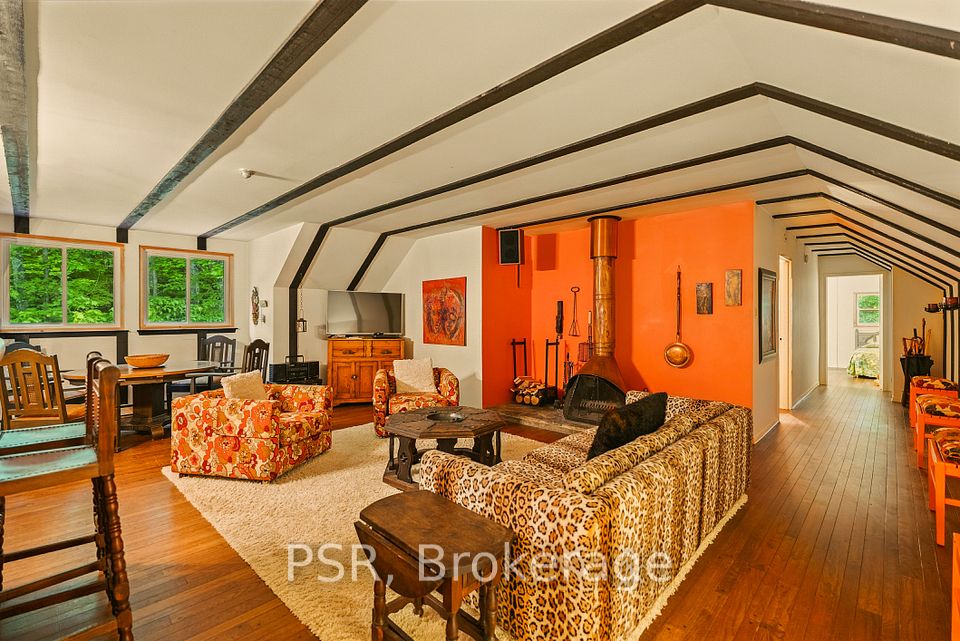
$519,000
3 Market Street, Toronto C08, ON M5E 0A3
Virtual Tours
Price Comparison
Property Description
Property type
Condo Apartment
Lot size
N/A
Style
Apartment
Approx. Area
N/A
Room Information
| Room Type | Dimension (length x width) | Features | Level |
|---|---|---|---|
| Living Room | 3.01 x 3.32 m | Hardwood Floor, Open Concept | Flat |
| Dining Room | 2.3 x 3.32 m | Hardwood Floor, Open Concept, Overlooks Living | Flat |
| Kitchen | 2.97 x 1.96 m | Stainless Steel Appl, Ceramic Floor, Ceramic Backsplash | Flat |
| Office | 3.52 x 2.56 m | Large Closet, Ceramic Floor | Flat |
About 3 Market Street
Just 6 floors high with 3 elevators means getting home is a breeze.Get ready to live your best life in the vibrant Market Wharf Condominiums. Tucked away from the city's rush, this quiet & freshly painted 1+1 bedroom condo offers the perfect urban retreat.Bright, open-concept layout with soaring 9' ceilings, separate kitchen area, wall-to-wall windows.So spacious, you would never guess it's 547 sq. ft. Market Wharf is a well-managed building featuring top-tier amenities: a full gym, rooftop terrace with lake and city views, guest suite, party room and a media room for your next movie night. Just outside your door, discover the lively energy of St. Lawrence Market with world-class eateries and an abundance of fresh produce. A foodies dream! Close by to LCBO, Loblaws, the subway, pubs and more.Endless adventures await!!! This is downtown living done right.Accessible to transit but if you need parking it can be purchased for $58,000 and it's conventionally located on the same floor as the unit.
Home Overview
Last updated
2 days ago
Virtual tour
None
Basement information
None
Building size
--
Status
In-Active
Property sub type
Condo Apartment
Maintenance fee
$500.29
Year built
--
Additional Details
MORTGAGE INFO
ESTIMATED PAYMENT
Location
Some information about this property - Market Street

Book a Showing
Find your dream home ✨
I agree to receive marketing and customer service calls and text messages from homepapa. Consent is not a condition of purchase. Msg/data rates may apply. Msg frequency varies. Reply STOP to unsubscribe. Privacy Policy & Terms of Service.






