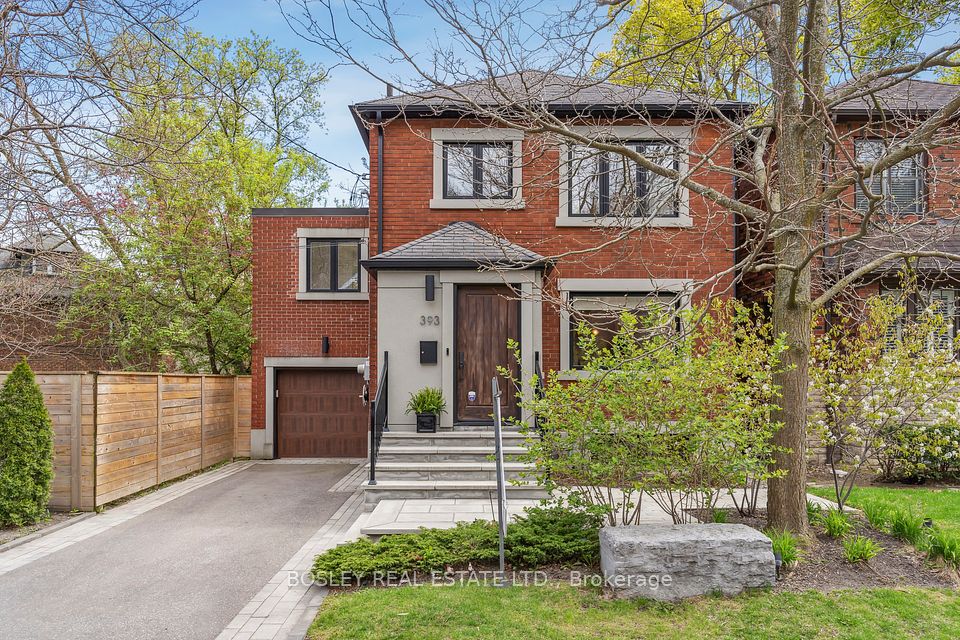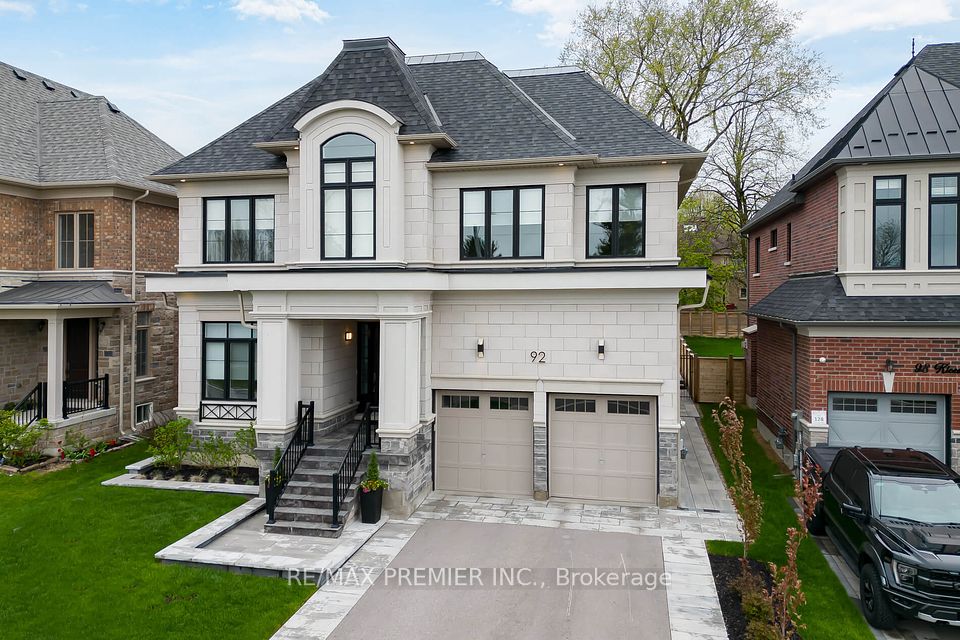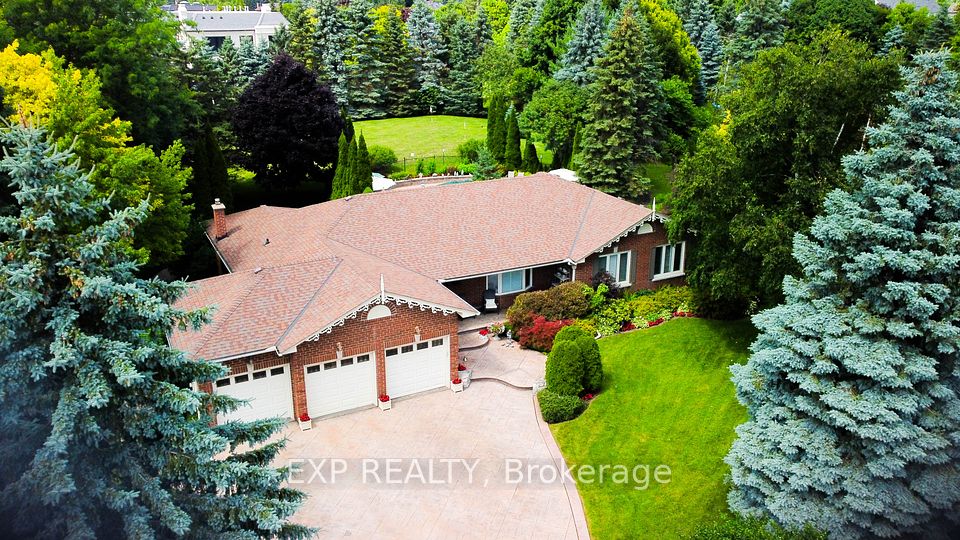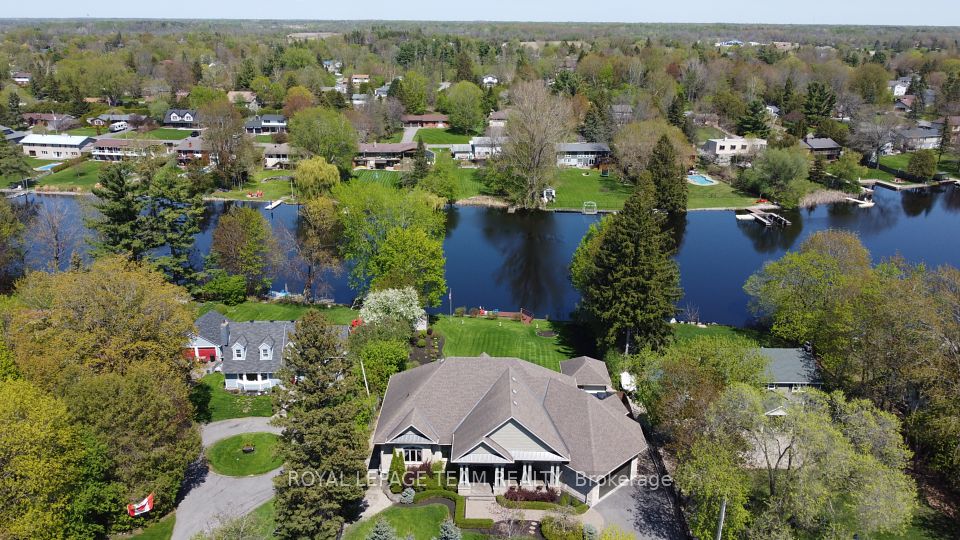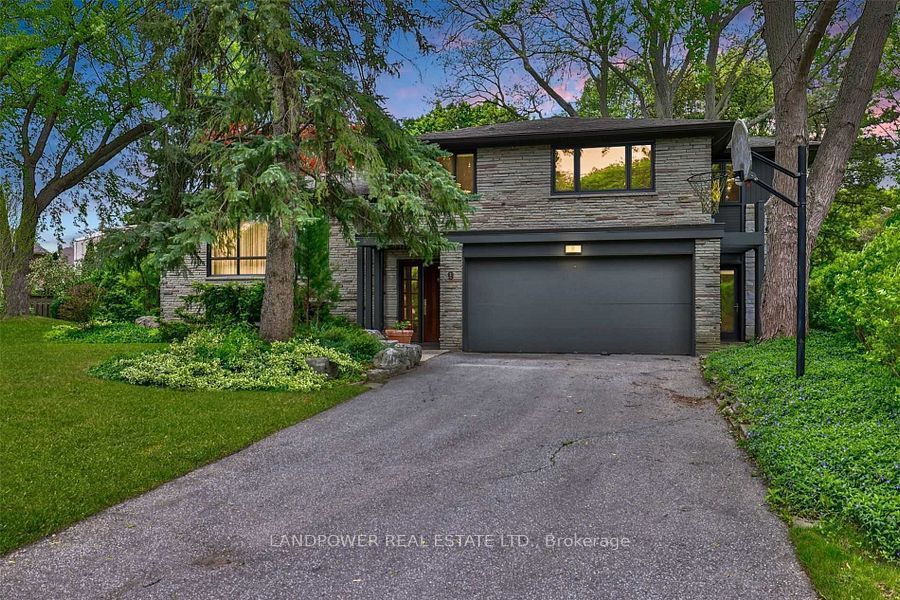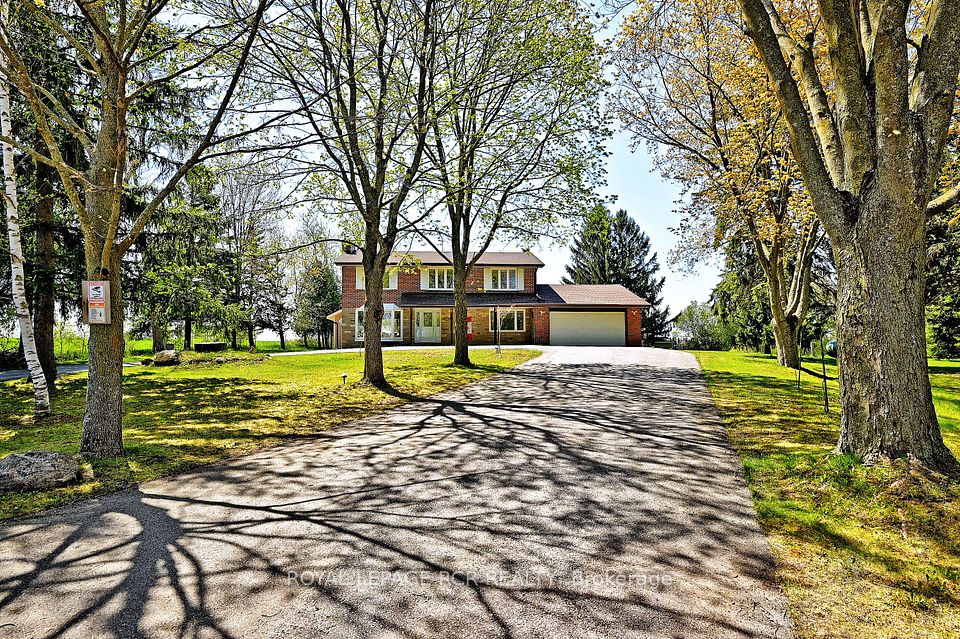$3,199,000
3 Mason Boulevard, Toronto C04, ON M5M 3C6
Virtual Tours
Price Comparison
Property Description
Property type
Detached
Lot size
N/A
Style
2-Storey
Approx. Area
N/A
Room Information
| Room Type | Dimension (length x width) | Features | Level |
|---|---|---|---|
| Foyer | N/A | Double Closet, Marble Floor, 2 Pc Bath | Ground |
| Living Room | 7.62 x 4.04 m | Fireplace, W/O To Patio, Hardwood Floor | Ground |
| Dining Room | 4.37 x 3.65 m | Hardwood Floor, Overlooks Garden, Plate Rail | Ground |
| Kitchen | 4.37 x 4.29 m | Granite Counters, W/O To Porch, B/I Appliances | Ground |
About 3 Mason Boulevard
At the elegant curve of Mason Blvd, proudly situated at the end of Brooke Ave., stands a home of rare distinction. Built in 1941 and onc home to a decorated WW11 RCAF flying ace, this stone Cape Cod-style residence blends timeless architecture with modern opportunity. Classic hand-laid stonework and gracious proportions greet you on arrival. Inside, generous principal rooms balance warmth and sophistication. The light filled living room features three exposures, a stately gas fireplace, and a walk-out to a private stone patio. Across the hall, the formal dining room flows into a custom eat-in kitchen with cherry cabinetry, granite counters, high-end appliances, and a French door to a large west-facing verandah, perfect for seamless indoor-outdoor living. A discreet powder room completes the main floor. Upstairs are four beautifully scaled bedrooms and two updated bathrooms, preserving heritage charm with thoughtful renovations. The steeply pitched roofline offers potential for a thir-floor addition (subject to approvals), and the rear wing invites a seamless extension. The finished lower level includes a second firpleace, a 5th bedroom, office; full bath, storage, and bright walk-out to the garden. Ideal for guests, recreation, or nanny suite. Professionally landscaped with mature greenery, stone pathways, and privacy througout. Large private drive parks 5 cars, plus 1 in the garage. Steps to Yonge St., subway, top schools and shops. A home to love, live-in, and one day pass on.
Home Overview
Last updated
2 hours ago
Virtual tour
None
Basement information
Finished with Walk-Out, Separate Entrance
Building size
--
Status
In-Active
Property sub type
Detached
Maintenance fee
$N/A
Year built
--
Additional Details
MORTGAGE INFO
ESTIMATED PAYMENT
Location
Some information about this property - Mason Boulevard

Book a Showing
Find your dream home ✨
I agree to receive marketing and customer service calls and text messages from homepapa. Consent is not a condition of purchase. Msg/data rates may apply. Msg frequency varies. Reply STOP to unsubscribe. Privacy Policy & Terms of Service.







