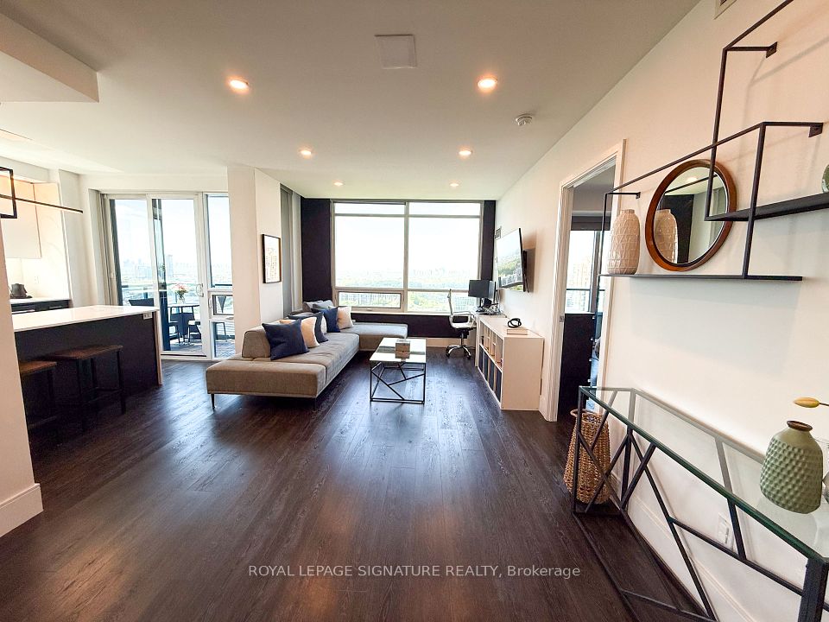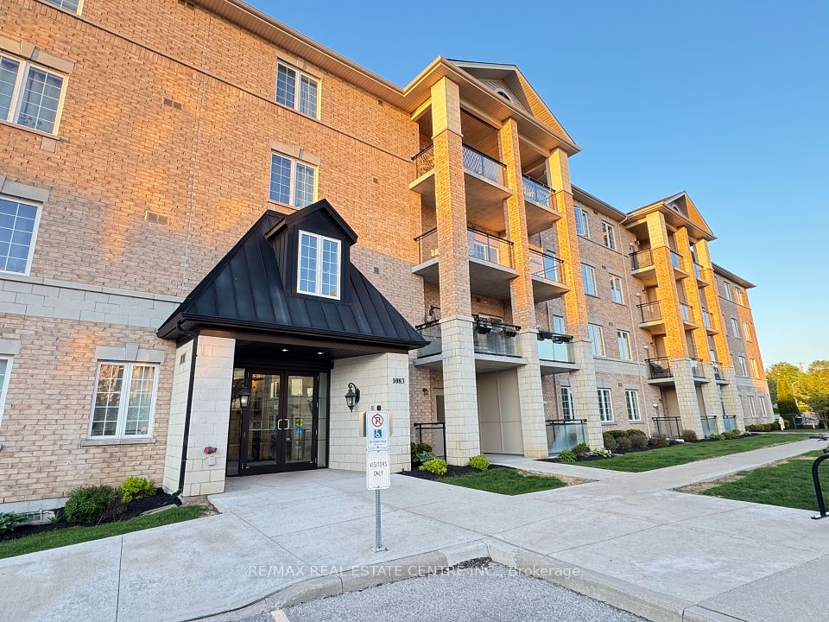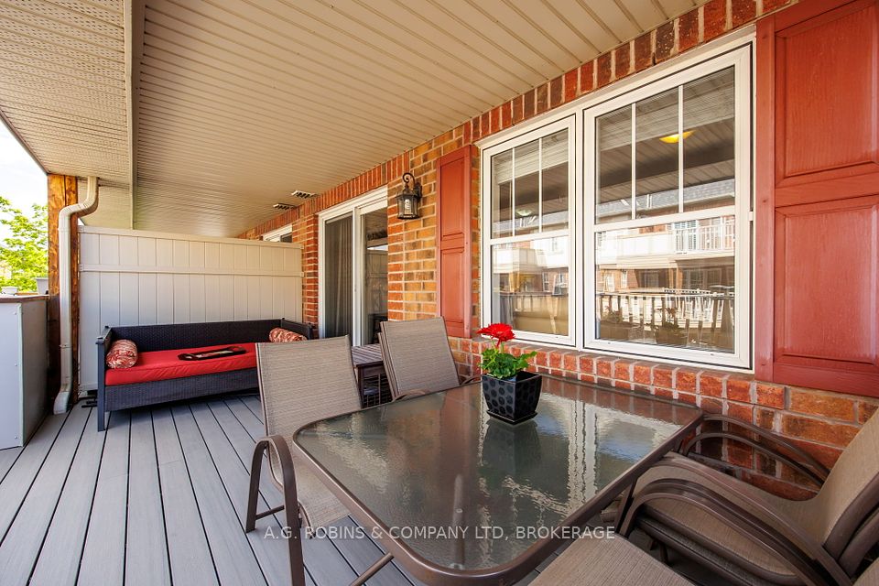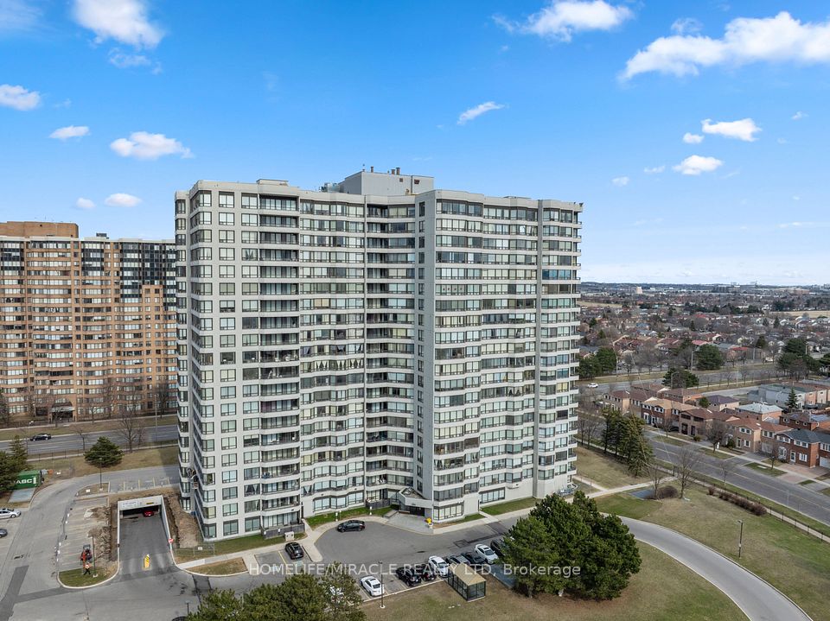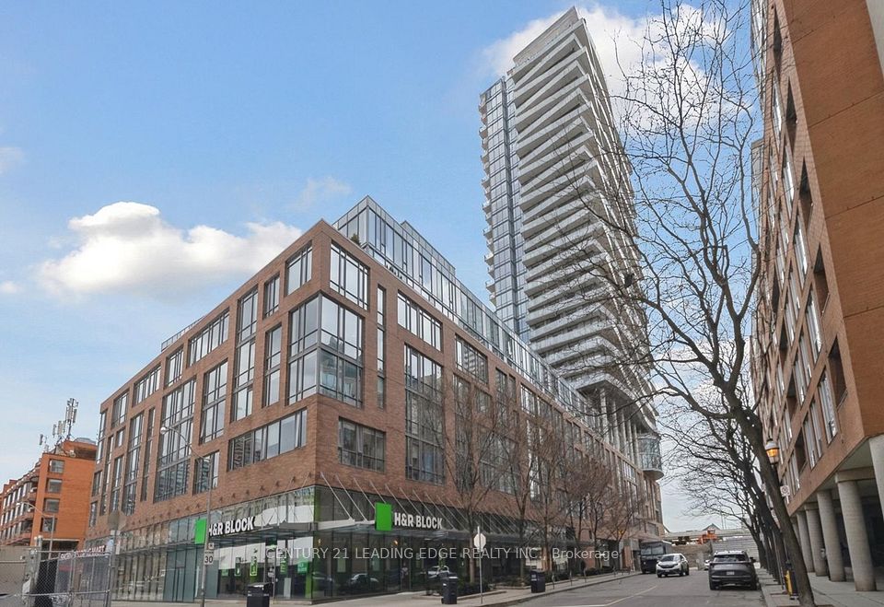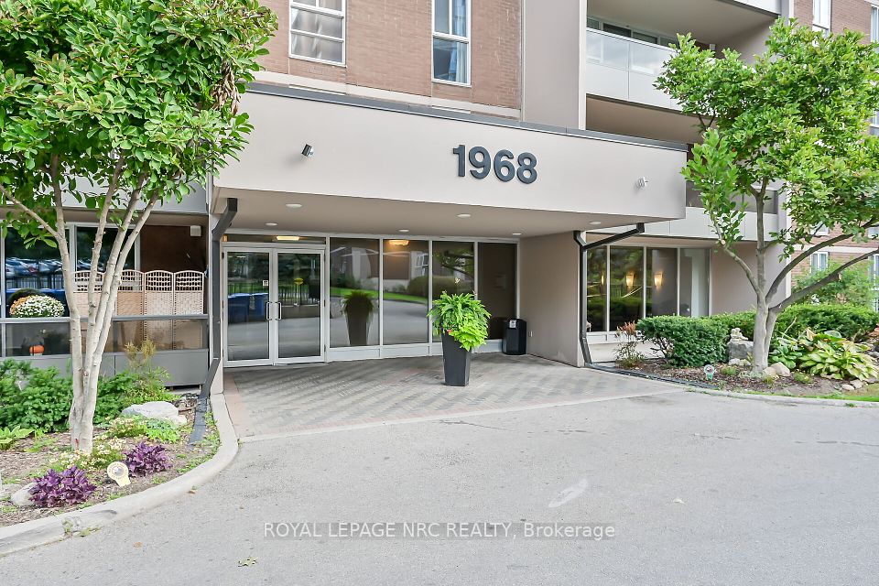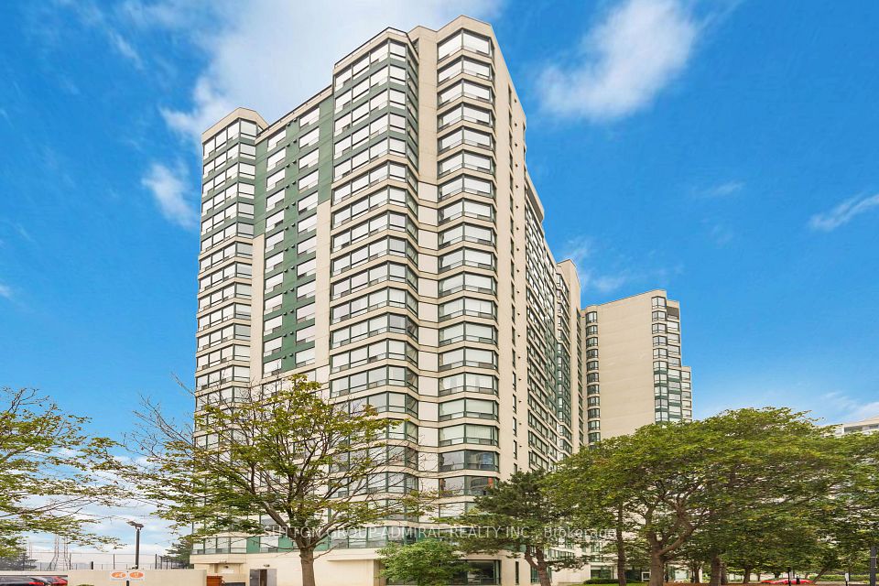$760,000
3 Navy Wharf Court, Toronto C01, ON M5V 3V1
Virtual Tours
Price Comparison
Property Description
Property type
Condo Apartment
Lot size
N/A
Style
Apartment
Approx. Area
N/A
Room Information
| Room Type | Dimension (length x width) | Features | Level |
|---|---|---|---|
| Kitchen | 2.36 x 2.24 m | Stainless Steel Appl, Granite Counters, Overlooks Living | Main |
| Living Room | 5.19 x 3.5 m | Combined w/Dining, Hardwood Floor, W/O To Balcony | Main |
| Dining Room | 5.19 x 3.5 m | Combined w/Living, Hardwood Floor | Main |
| Primary Bedroom | 3.34 x 3.06 m | 4 Pc Ensuite, Walk-In Closet(s), Hardwood Floor | Main |
About 3 Navy Wharf Court
Harbour View Estates! Immaculate split 2 Bedroom + Den, 2 Bath suite in the heart of downtown Toronto. This spacious corner unit boasts 9 ft ceilings, upgraded hardwood floors throughout, and floor-to-ceiling windows with spectacular city and lake views. The open-concept layout includes a modern kitchen with granite countertops and a gas stove, plus a versatile denideal for a home office. Custom closet organizers in the primary bedroom and main closet add smart storage solutions. Enjoy world-class amenities at the 30,000 sq ft SuperClub: indoor pool, gym, basketball court, bowling alley & more. Walk to the Financial District, Entertainment District, Rogers Centre, CN Tower, TTC & the waterfront!
Home Overview
Last updated
5 hours ago
Virtual tour
None
Basement information
None
Building size
--
Status
In-Active
Property sub type
Condo Apartment
Maintenance fee
$859.26
Year built
--
Additional Details
MORTGAGE INFO
ESTIMATED PAYMENT
Location
Some information about this property - Navy Wharf Court

Book a Showing
Find your dream home ✨
I agree to receive marketing and customer service calls and text messages from homepapa. Consent is not a condition of purchase. Msg/data rates may apply. Msg frequency varies. Reply STOP to unsubscribe. Privacy Policy & Terms of Service.







