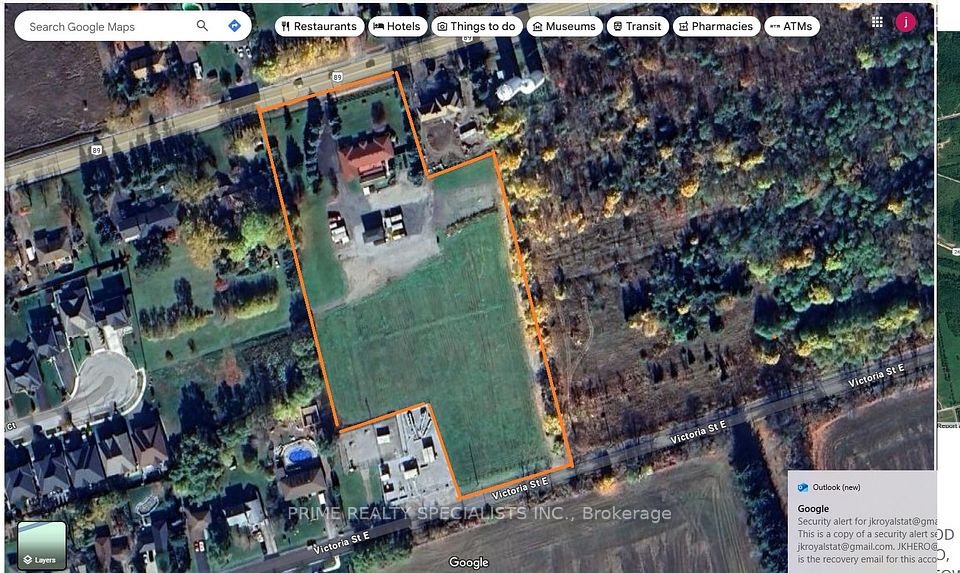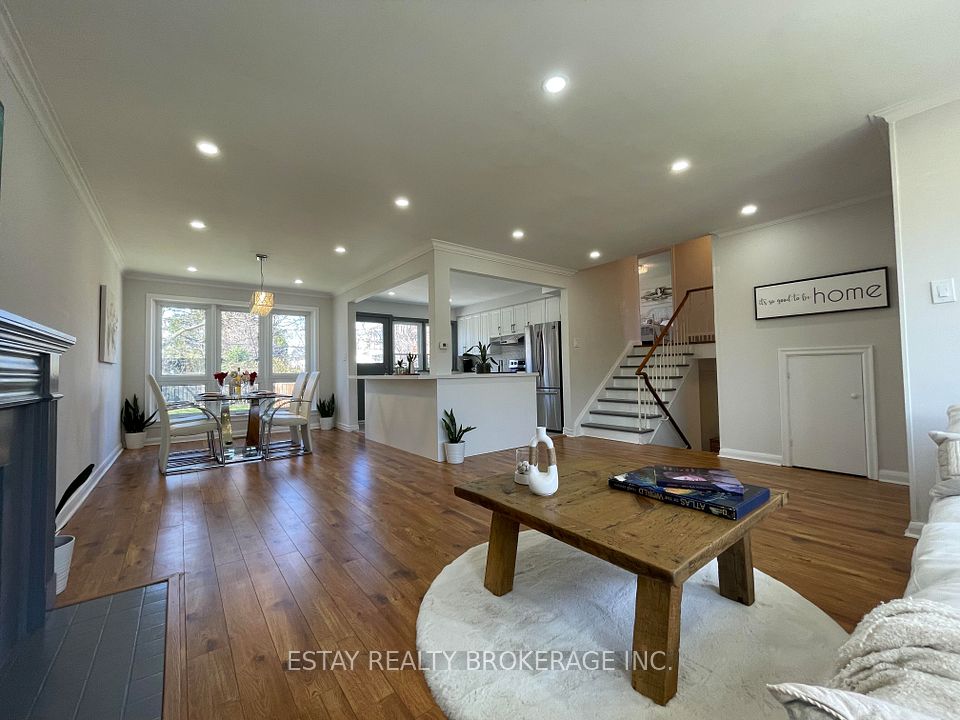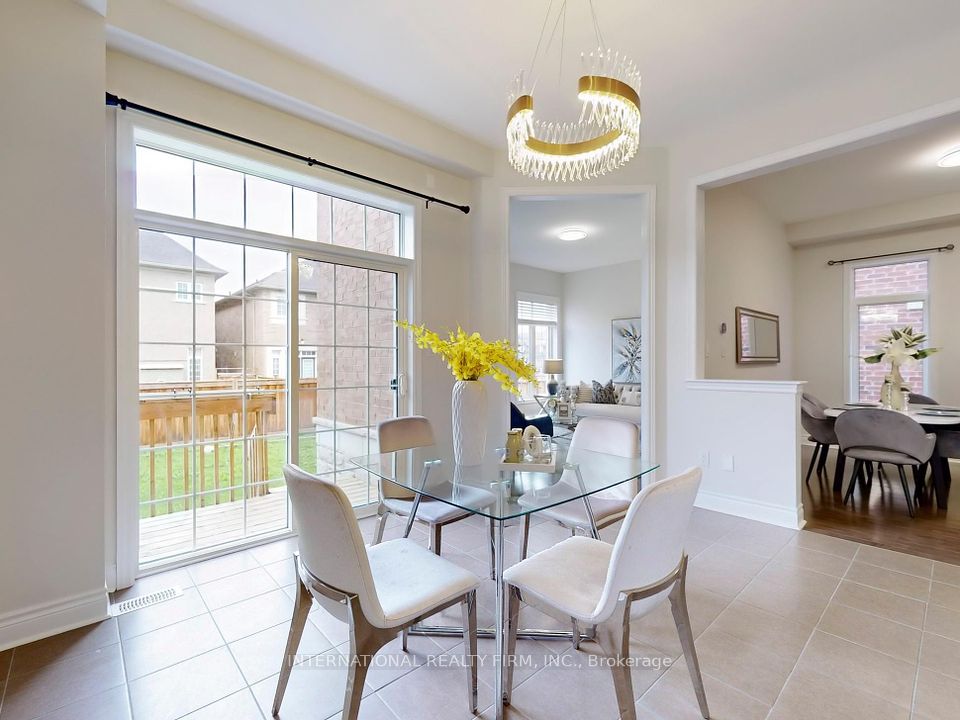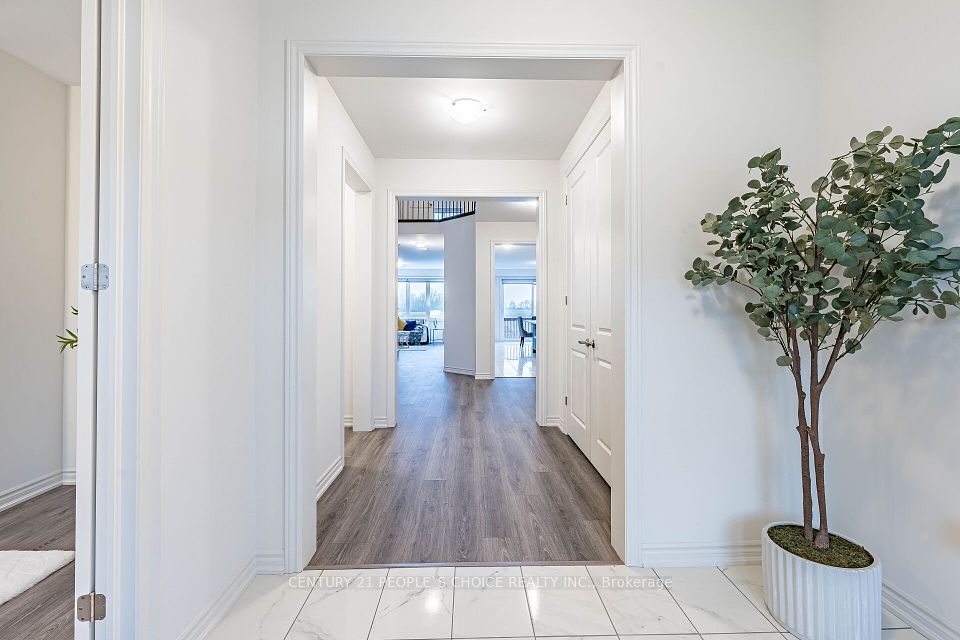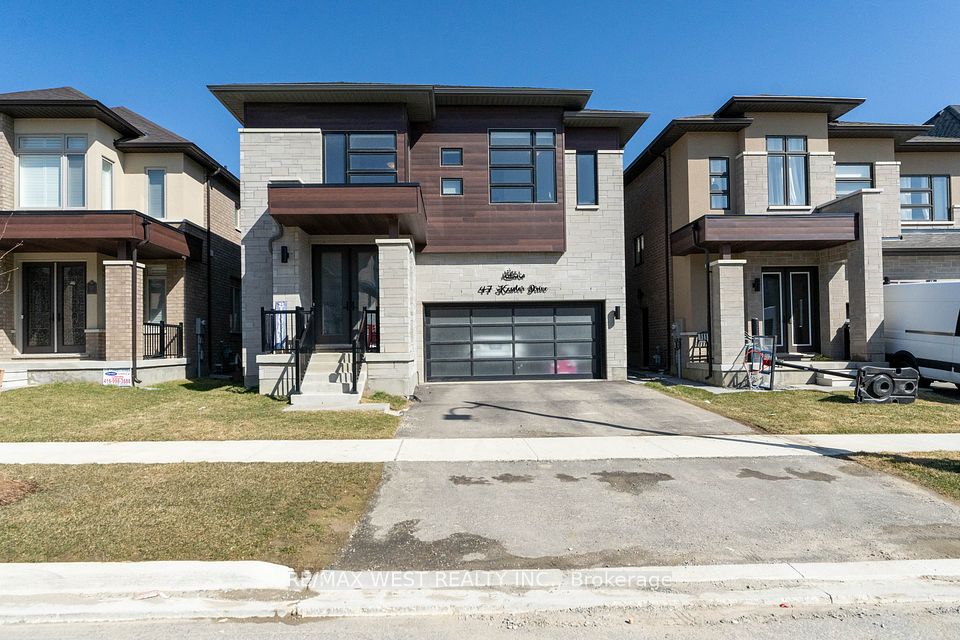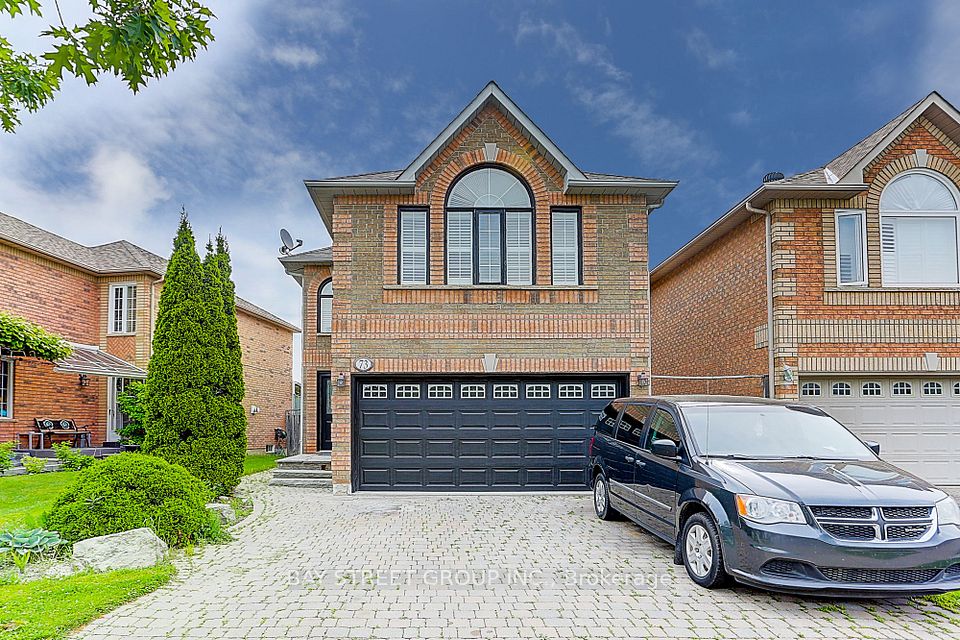$1,549,800
3 Pavarotti Street, Richmond Hill, ON L4E 0R5
Virtual Tours
Price Comparison
Property Description
Property type
Detached
Lot size
N/A
Style
2-Storey
Approx. Area
N/A
Room Information
| Room Type | Dimension (length x width) | Features | Level |
|---|---|---|---|
| Kitchen | 3.8 x 2.84 m | Granite Counters, Ceramic Backsplash, Stainless Steel Appl | Main |
| Breakfast | 2.54 x 3.36 m | Ceramic Floor, W/O To Sundeck, Overlooks Family | Main |
| Family Room | 5 x 3.36 m | Hardwood Floor, Fireplace, Pot Lights | Main |
| Primary Bedroom | 4.44 x 4.44 m | Hardwood Floor, 5 Pc Ensuite, Walk-In Closet(s) | Second |
About 3 Pavarotti Street
Absolutely Stunning Home In A Prime Upscale Richmond Hill neighborhood , Surrounded By Custom-Built Multimillion-Dollar Homes, Located In Prestigious Oak Ridges Community, Stucco/Stone Outside, With Dbl Dr Entrance , Stunning 4 BR /3.5 Bath Home Situated On A Premium Corner Lot , Lots Of Light With Numerous Windows Throughout Each Room And Floor , Thoughtfully Designed Very Practical Exceptional Layout , 9Ft Ceiling , 4 Large BR Upstairs , Closets W/Organizers , This Home Is Finished With Hardwood Floors throughout And wood Stairs, Potlights Throughout, Granite Countertop , Backsplash, interlocking driveway and sidewalk , beautiful backyard with deck and garden shed ... And Much More! Minutes From Lake Wilcox And The Oak Ridges Community Centre. Short Drive To King City Go Station And 10 Minutes To Gormley Go. Prime Location! Close To All Amenities, Walking Distance To Public And Catholic Elementary Schools
Home Overview
Last updated
Mar 17
Virtual tour
None
Basement information
Full, Unfinished
Building size
--
Status
In-Active
Property sub type
Detached
Maintenance fee
$N/A
Year built
--
Additional Details
MORTGAGE INFO
ESTIMATED PAYMENT
Location
Some information about this property - Pavarotti Street

Book a Showing
Find your dream home ✨
I agree to receive marketing and customer service calls and text messages from homepapa. Consent is not a condition of purchase. Msg/data rates may apply. Msg frequency varies. Reply STOP to unsubscribe. Privacy Policy & Terms of Service.







