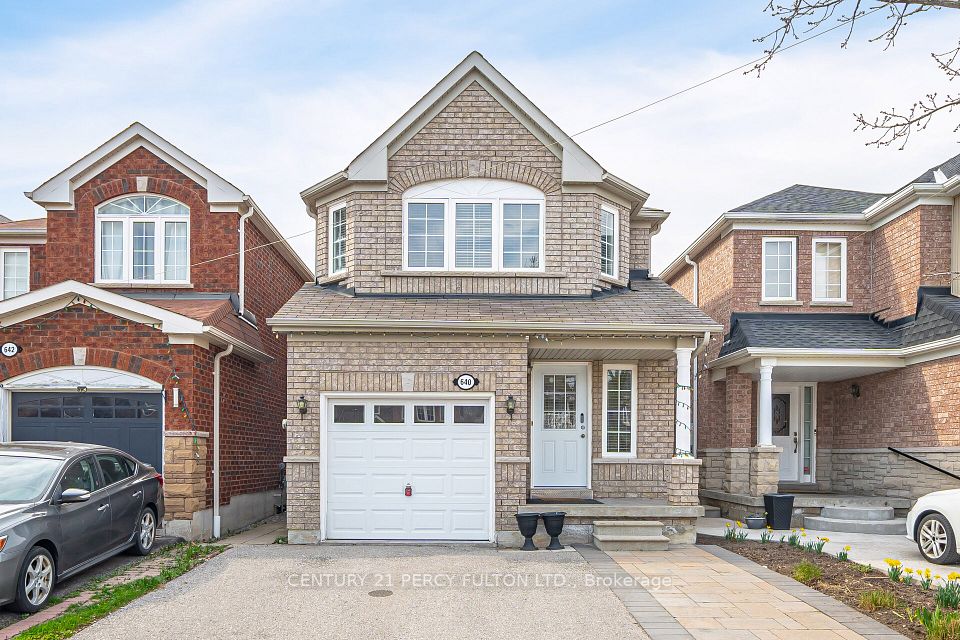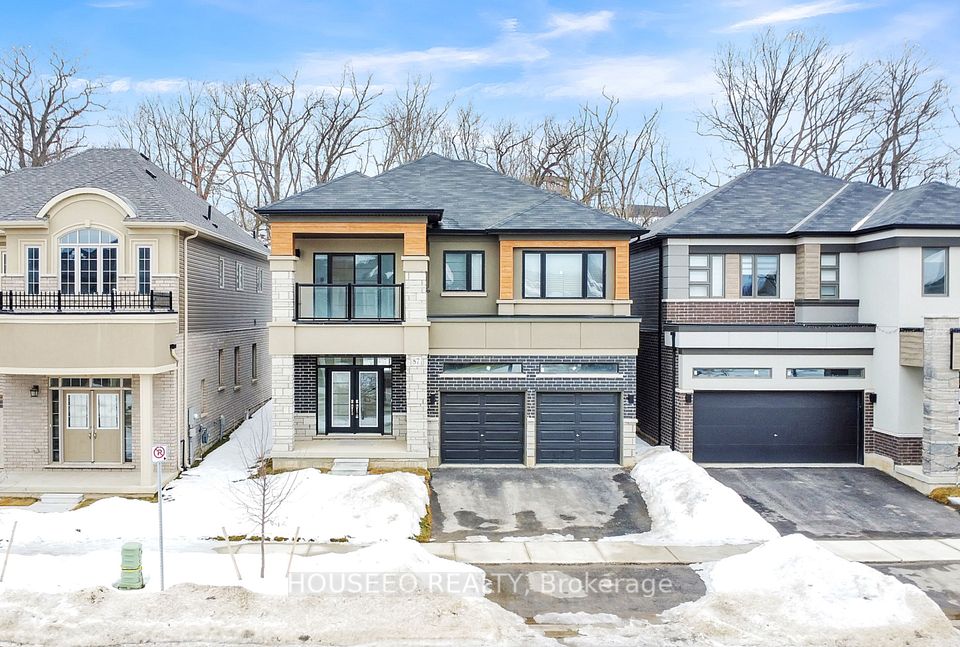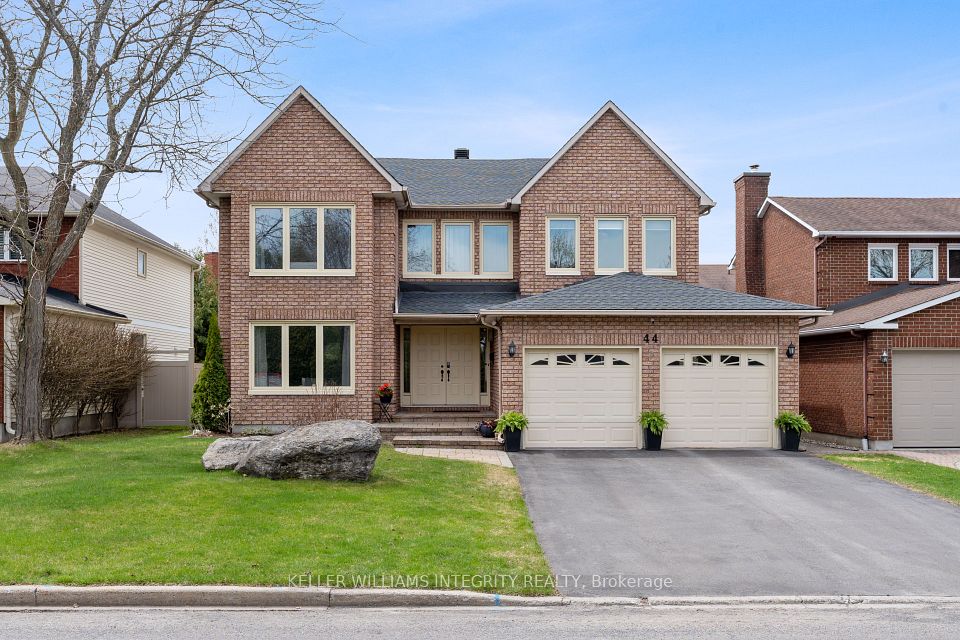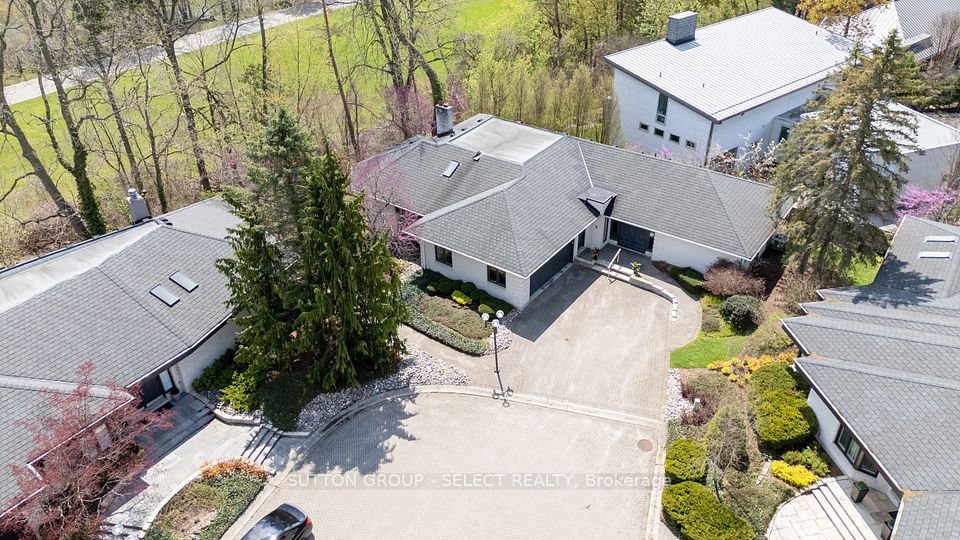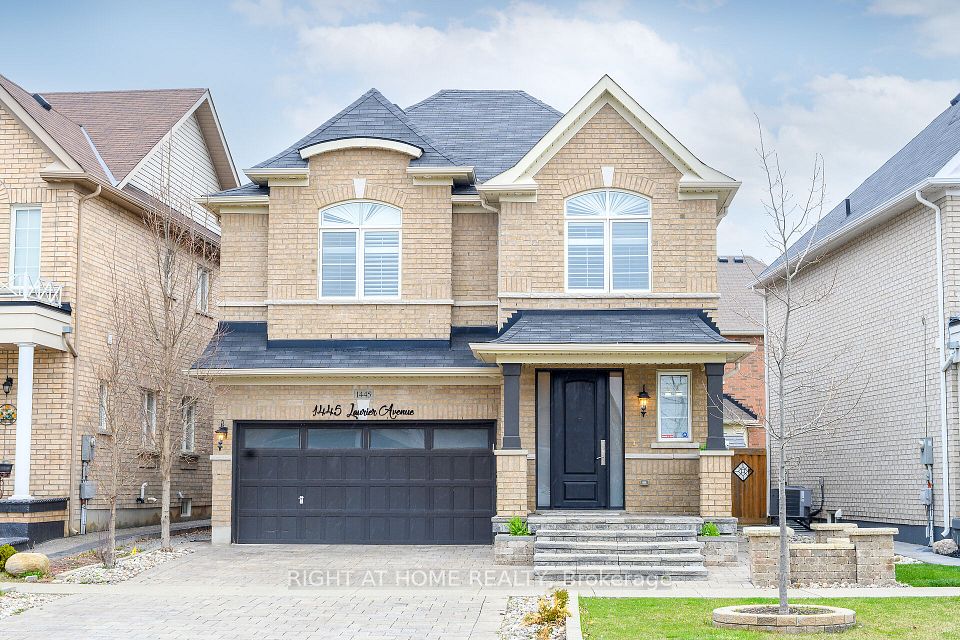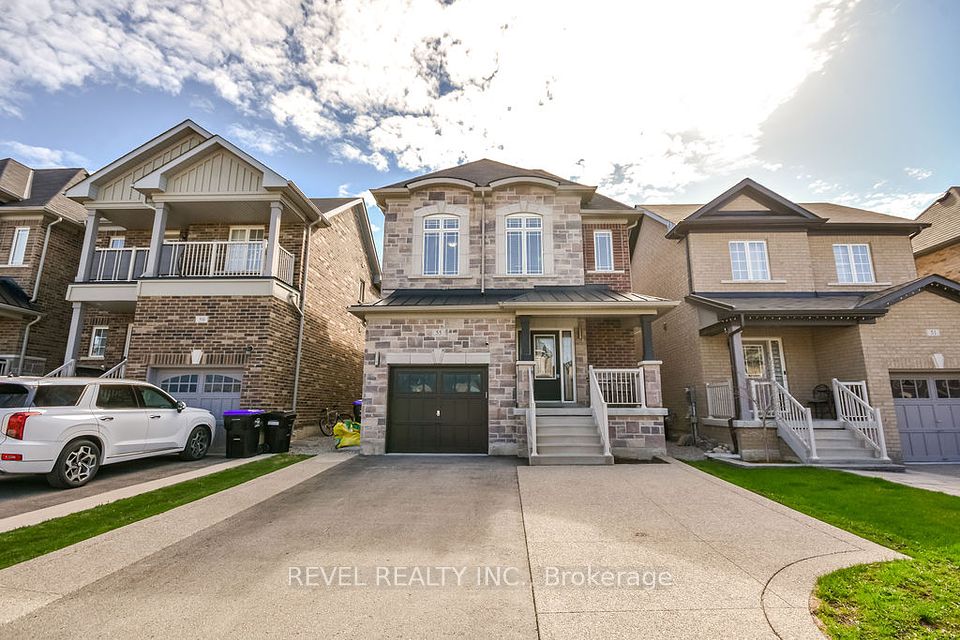$1,588,000
3 Quetico Drive, Richmond Hill, ON L4B 3S8
Virtual Tours
Price Comparison
Property Description
Property type
Detached
Lot size
N/A
Style
2-Storey
Approx. Area
N/A
Room Information
| Room Type | Dimension (length x width) | Features | Level |
|---|---|---|---|
| Living Room | 6.15 x 3.35 m | Hardwood Floor, Open Concept, Electric Fireplace | Main |
| Dining Room | 3.25 x 3.25 m | Hardwood Floor, Separate Room, Window | Main |
| Breakfast | 4.06 x 3.96 m | Ceramic Floor, W/O To Yard, Open Concept | Main |
| Kitchen | 3.66 x 2.64 m | Ceramic Floor, Hidden Lights, Ceramic Backsplash | Main |
About 3 Quetico Drive
Discover luxury living in this stunning, fully renovated 2-storey executive home in the highly sought-after Bayview Glen of Richmond Hill. Step into a grand 18-ft high-ceiling foyer, leading to an open-concept main floor with soaring 9-ft ceilings and brand-new wide plank hardwood flooring throughout. The elegant spiral oak staircase with iron pickets adds a touch of sophistication. The gourmet kitchen shines with brand-new cabinetry, a center island, quartz countertops, a sleek backsplash, and top-of-the-line stainless steel appliances. Every bathroom has been beautifully upgraded, while fresh new paint, modern light fixtures, and a smooth flat ceiling enhance the homes contemporary appeal. Enjoy the convenience of a main-floor laundry with direct garage access and the privacy of no direct back-to-back neighbors. Recent upgrades include a new roof (2015) with added insulation (2017) and a new A/C (2019). Prime location with easy access to highways, public transit, top-rated schools, shopping, and all area amenitiesa perfect move-in-ready dream home!
Home Overview
Last updated
Mar 31
Virtual tour
None
Basement information
Full
Building size
--
Status
In-Active
Property sub type
Detached
Maintenance fee
$N/A
Year built
--
Additional Details
MORTGAGE INFO
ESTIMATED PAYMENT
Location
Some information about this property - Quetico Drive

Book a Showing
Find your dream home ✨
I agree to receive marketing and customer service calls and text messages from homepapa. Consent is not a condition of purchase. Msg/data rates may apply. Msg frequency varies. Reply STOP to unsubscribe. Privacy Policy & Terms of Service.







