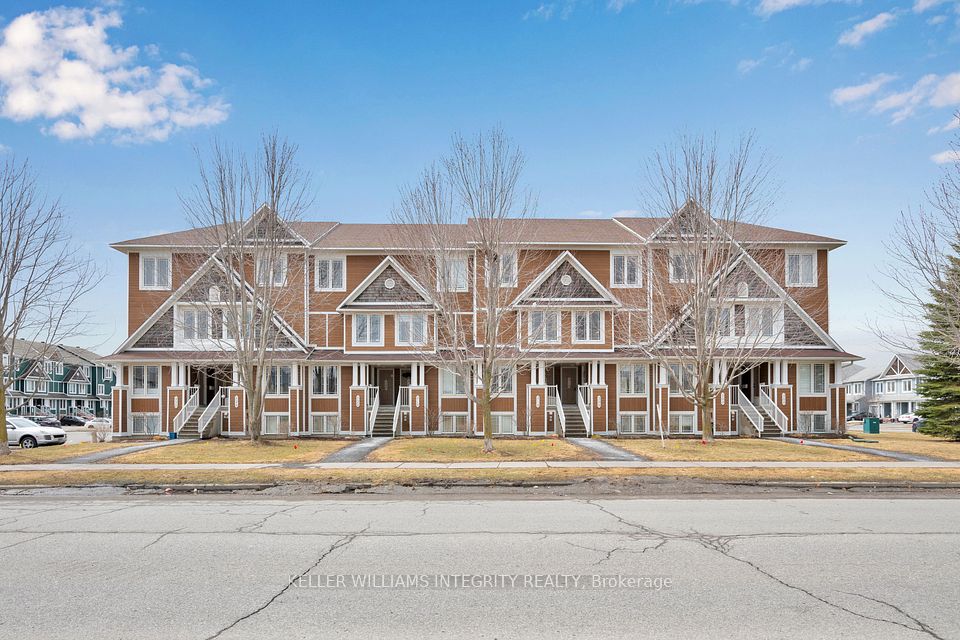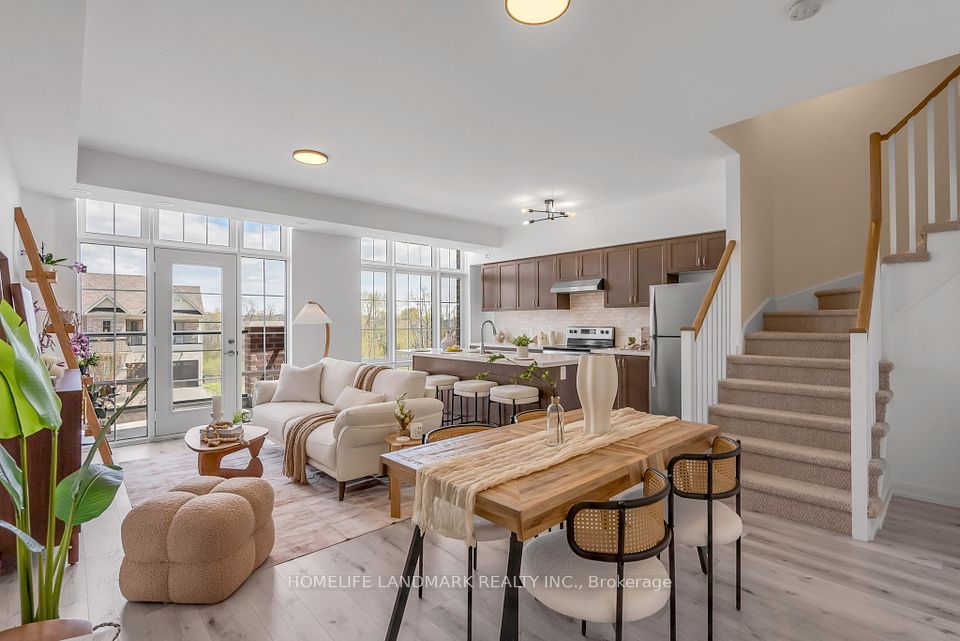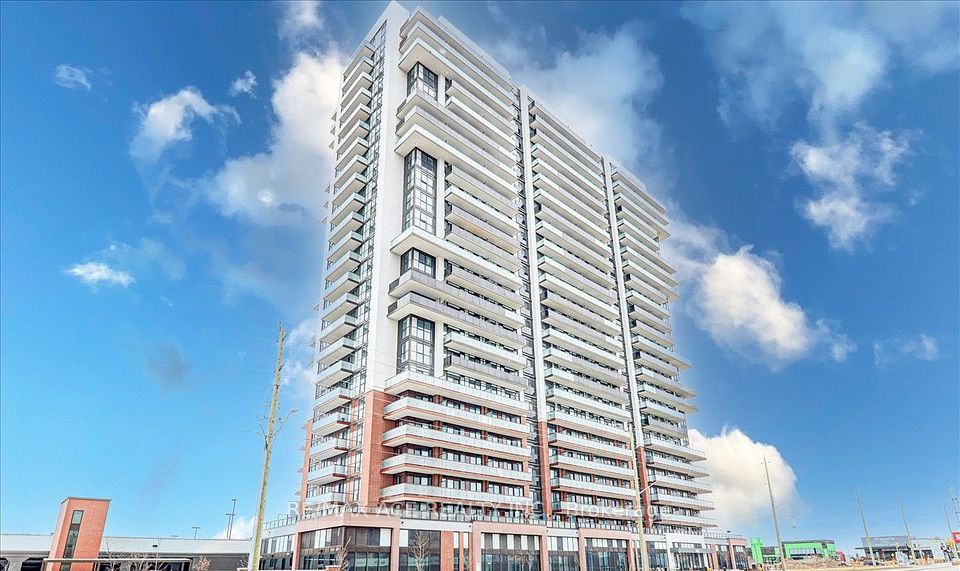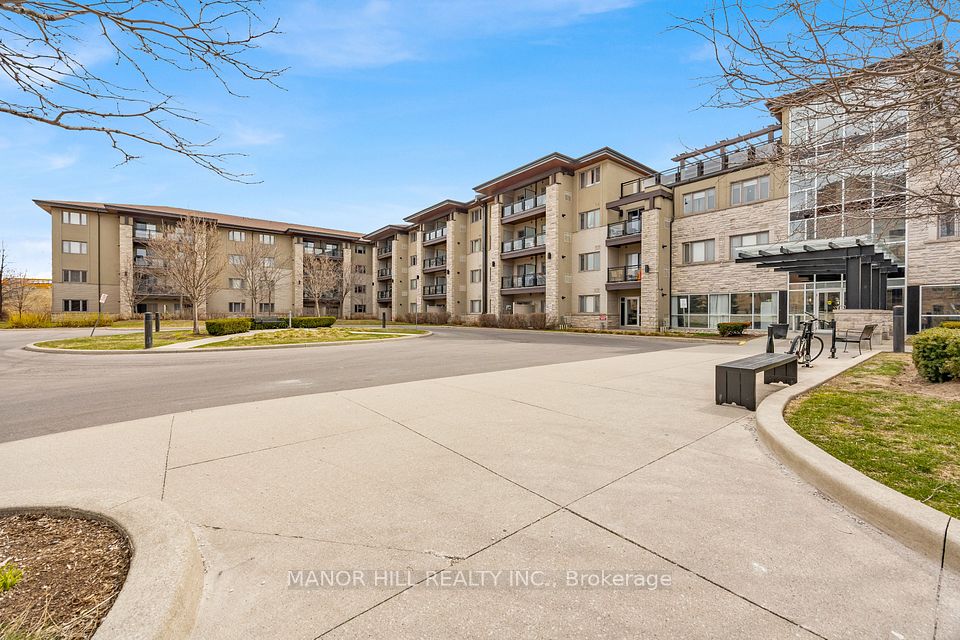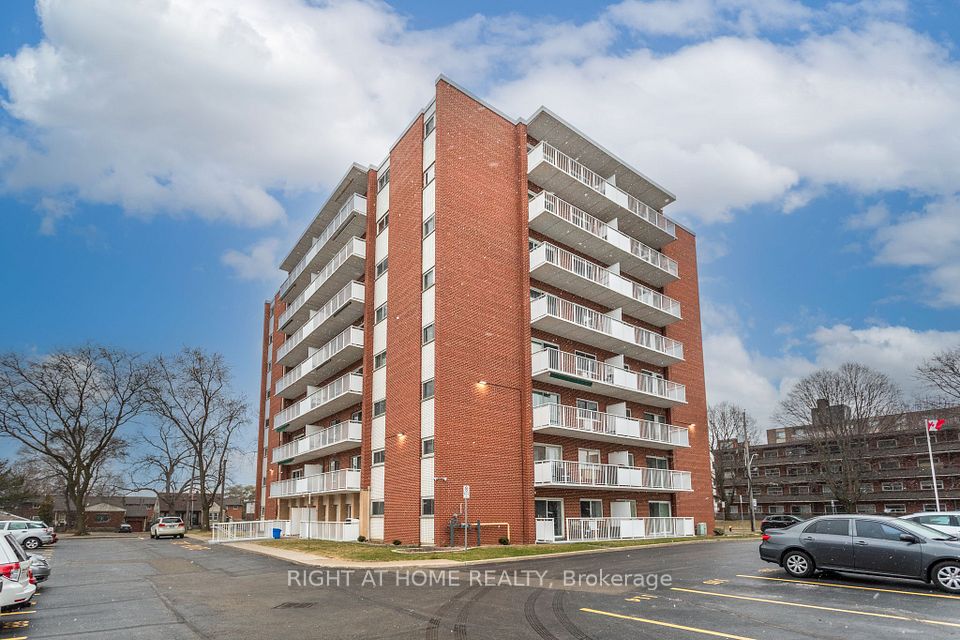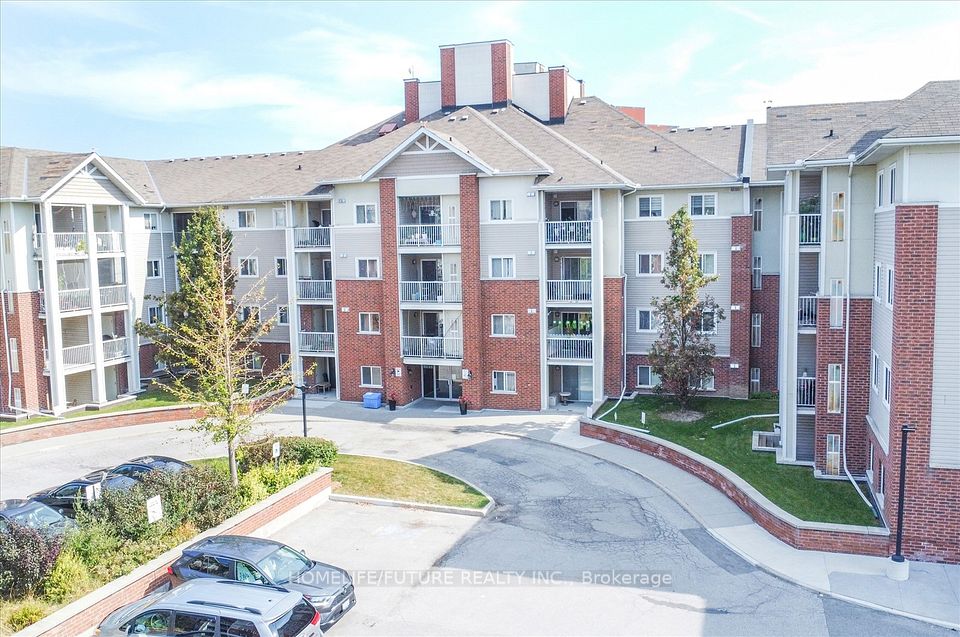$585,000
3 Rowntree Road, Toronto W10, ON M9V 5G8
Virtual Tours
Price Comparison
Property Description
Property type
Condo Apartment
Lot size
N/A
Style
Apartment
Approx. Area
N/A
Room Information
| Room Type | Dimension (length x width) | Features | Level |
|---|---|---|---|
| Living Room | 7.01 x 3.35 m | Combined w/Dining, Open Concept | Main |
| Dining Room | 7.01 x 3.35 m | Combined w/Living, Open Concept | Main |
| Solarium | 5.24 x 3.35 m | Large Window, Tile Floor | Main |
| Kitchen | 2.93 x 2.59 m | Stainless Steel Appl, Tile Floor | Main |
About 3 Rowntree Road
Beautifully upgraded 2 bedroom, 2 full bath condo nestled in a high demand area of Etobicoke. Spacious layout with approximately 1190 sqft of living space. Featuring an open concept combined living and dining area & a solarium with large windows offering tons of natural light throughout the day. Upgraded kitchen featuring tile flooring, stainless steel appliances, white cabinetry, and upgraded countertops & backsplash. Primary suite includes an ensuite 5 piece bathroom, two closets, and a private walk out balcony with beautiful views. Generously sized second bedroom with ample closet space. Convenient in-suite laundry and locker. Building amenities included are indoor and outdoor pools, sauna, hot tub, squash & tennis courts. Fully equipped gym, billiards room, party room, and children's play area. Concierge security with gated access and tons of visitor parking. One parking spot included as well as an additional locker in P2. Close proximity to Kipling GO and the new Finch LRT stations, easy access to highways 407, 401, and 400. Walking distance to parks, the Albion Mall, schools, and scenic hiking trails along the Humber River.
Home Overview
Last updated
3 hours ago
Virtual tour
None
Basement information
None
Building size
--
Status
In-Active
Property sub type
Condo Apartment
Maintenance fee
$840.45
Year built
--
Additional Details
MORTGAGE INFO
ESTIMATED PAYMENT
Location
Some information about this property - Rowntree Road

Book a Showing
Find your dream home ✨
I agree to receive marketing and customer service calls and text messages from homepapa. Consent is not a condition of purchase. Msg/data rates may apply. Msg frequency varies. Reply STOP to unsubscribe. Privacy Policy & Terms of Service.







