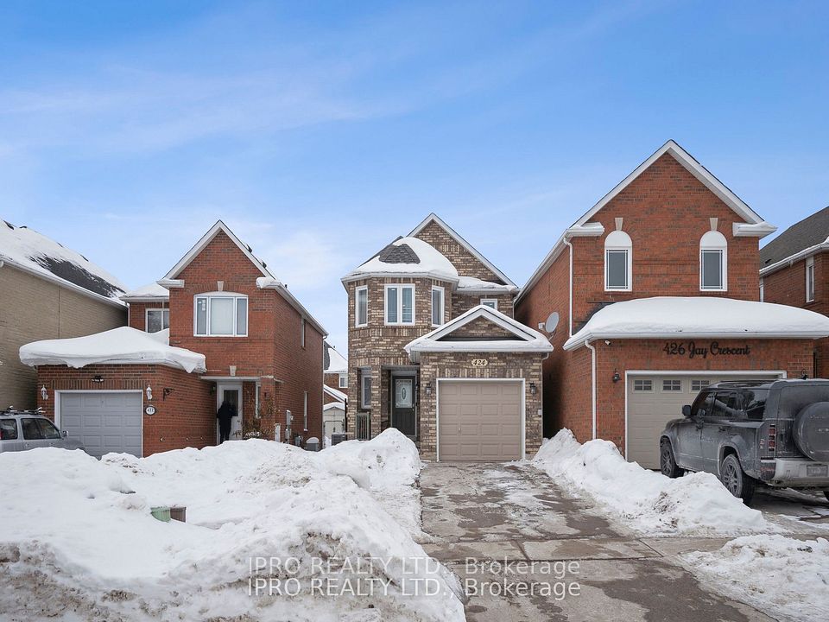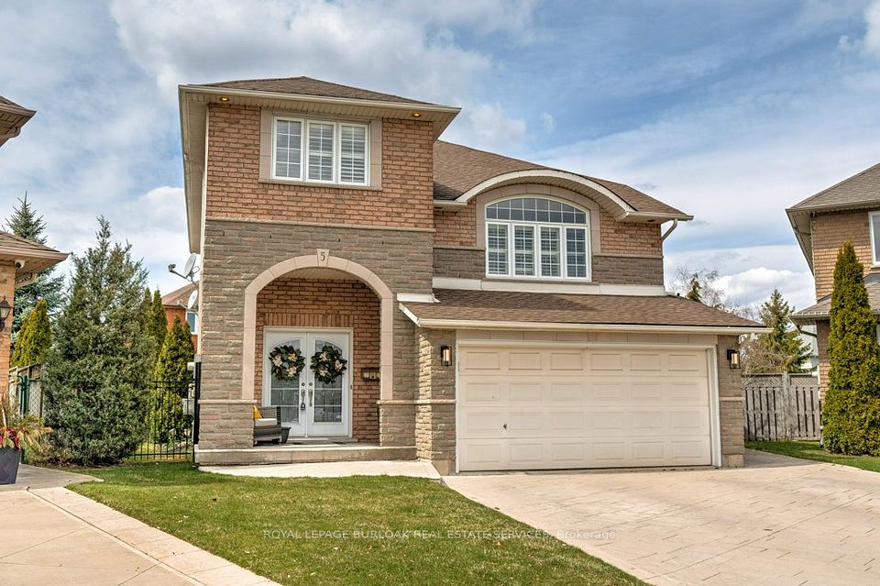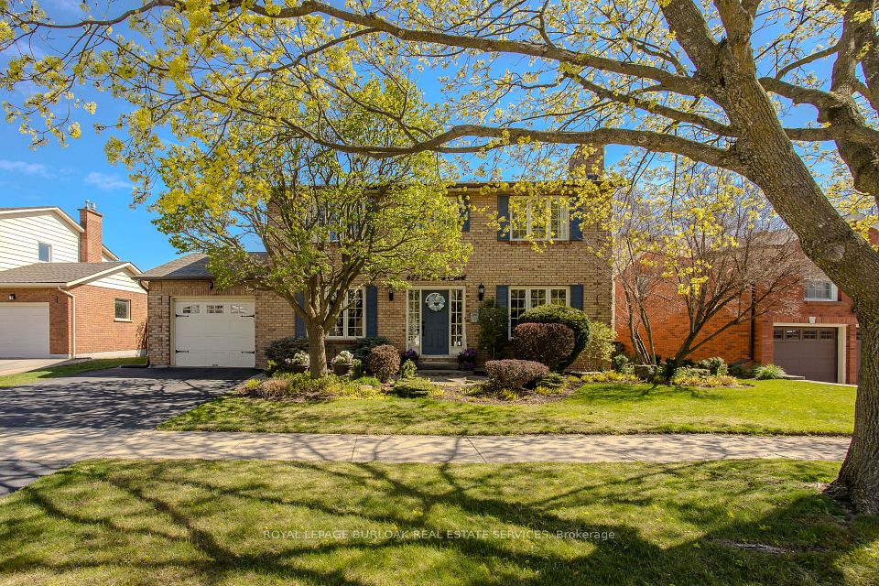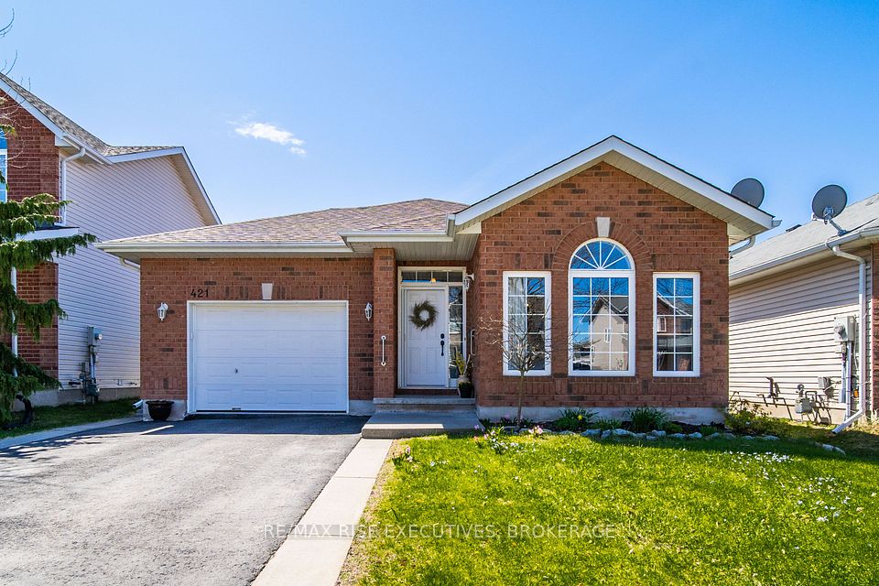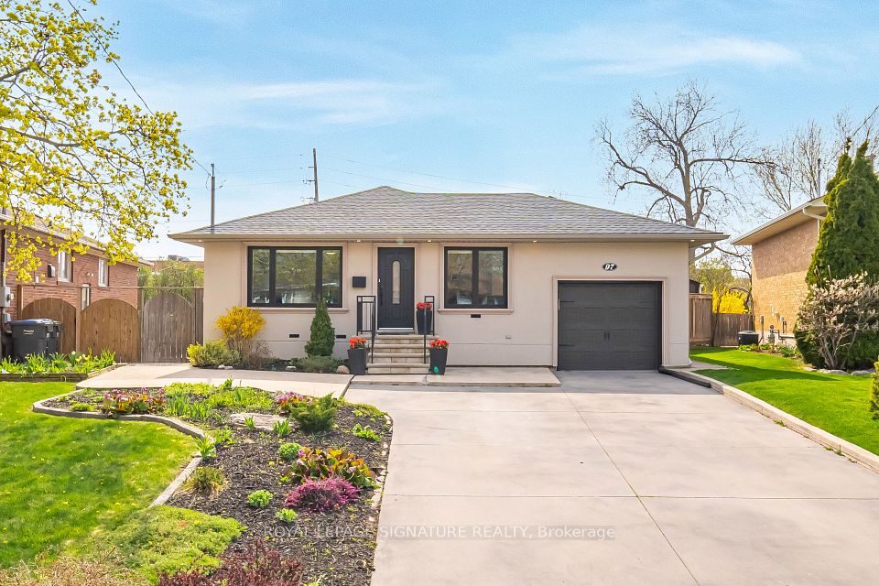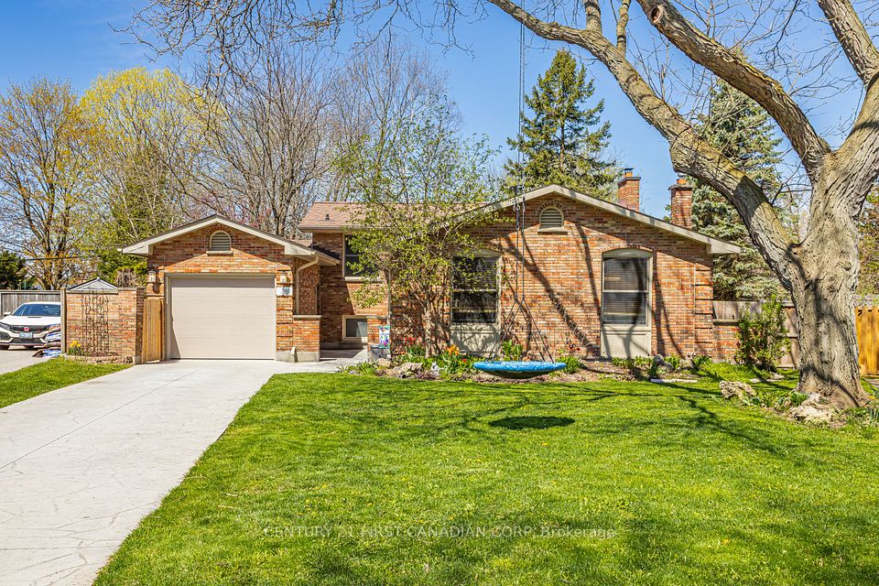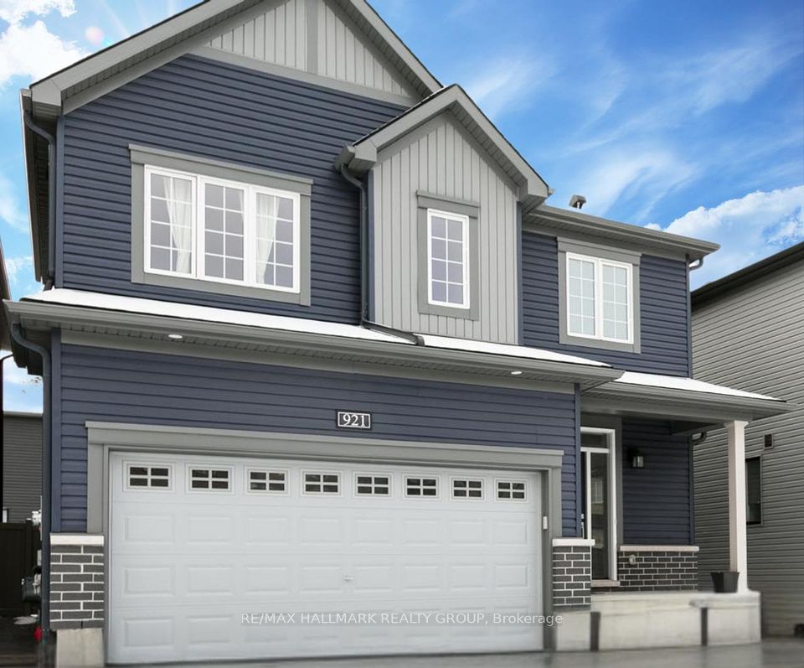$1,180,000
3 Taverly Road, Toronto C15, ON M2J 4E4
Virtual Tours
Price Comparison
Property Description
Property type
Detached
Lot size
N/A
Style
Backsplit 4
Approx. Area
N/A
Room Information
| Room Type | Dimension (length x width) | Features | Level |
|---|---|---|---|
| Living Room | 5.48 x 3.64 m | Open Concept, Picture Window | Main |
| Dining Room | 3.58 x 2.99 m | Window | Main |
| Kitchen | 4.52 x 3.28 m | Eat-in Kitchen, Family Size Kitchen | Main |
| Primary Bedroom | 4.17 x 3.49 m | Semi Ensuite, Window, Closet | Upper |
About 3 Taverly Road
Welcome to this spacious detached home with double car garage located in the desirable Pleasant View neighbourhood! Proudly owned by the original owners, this home features spacious bedrooms, including a primary suite with a walk-through ensuite and plenty of room for families to grow and settle in comfortably. The bright, multi-level layout is enhanced by large windows throughout, filling the home with natural light. The finished basement offers added living space complete with a wet bar and sauna (as is condition), providing extra space for relaxing, entertaining or office space. Conveniently located close to Highway 404 & 401, shops, restaurants, schools, and parks. A wonderful opportunity to move into a well loved home in a great community.
Home Overview
Last updated
2 days ago
Virtual tour
None
Basement information
Finished
Building size
--
Status
In-Active
Property sub type
Detached
Maintenance fee
$N/A
Year built
--
Additional Details
MORTGAGE INFO
ESTIMATED PAYMENT
Location
Some information about this property - Taverly Road

Book a Showing
Find your dream home ✨
I agree to receive marketing and customer service calls and text messages from homepapa. Consent is not a condition of purchase. Msg/data rates may apply. Msg frequency varies. Reply STOP to unsubscribe. Privacy Policy & Terms of Service.







