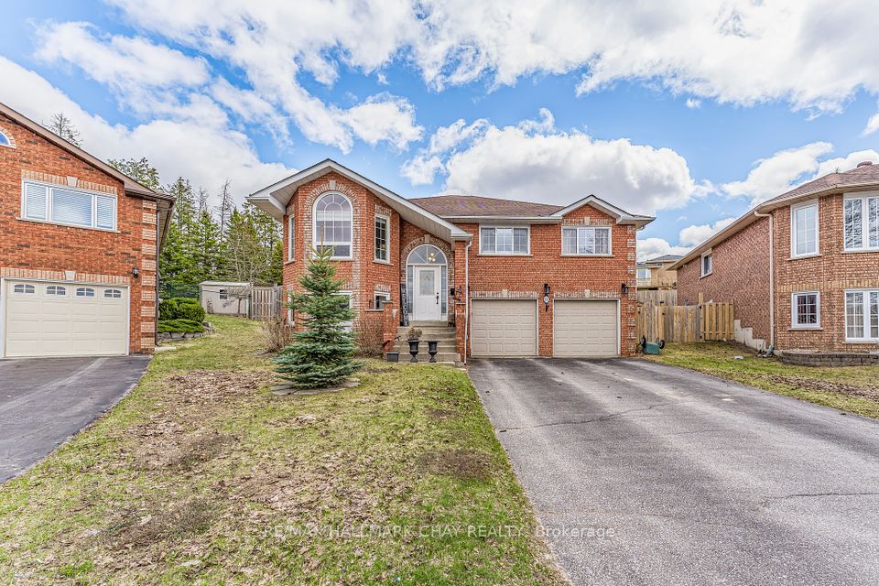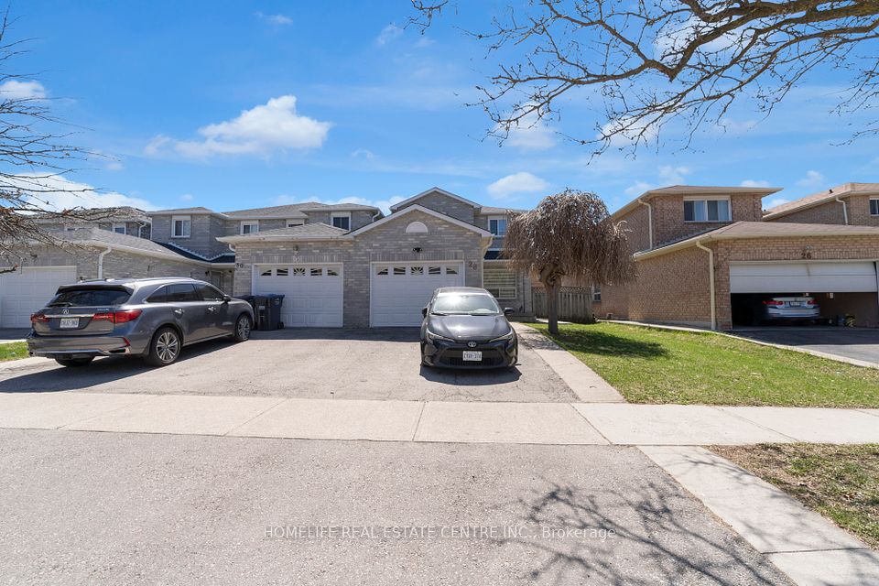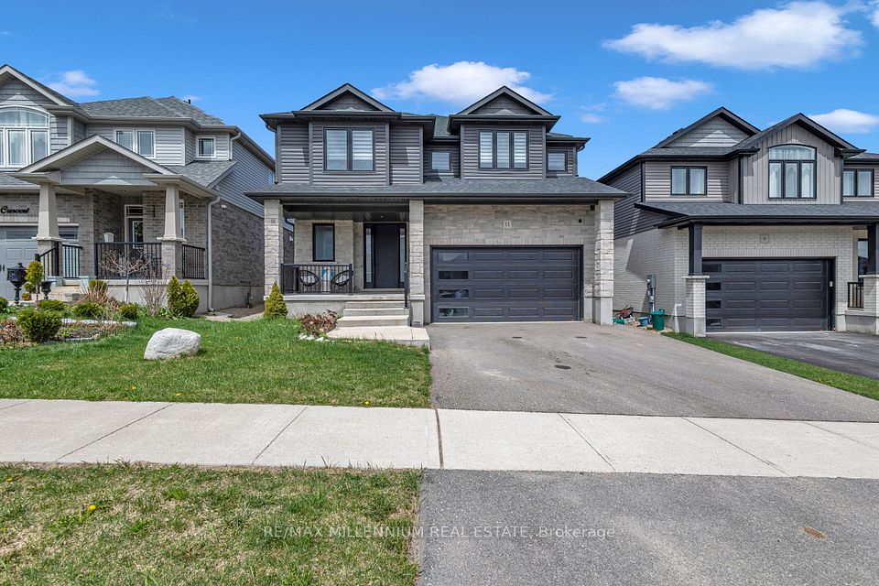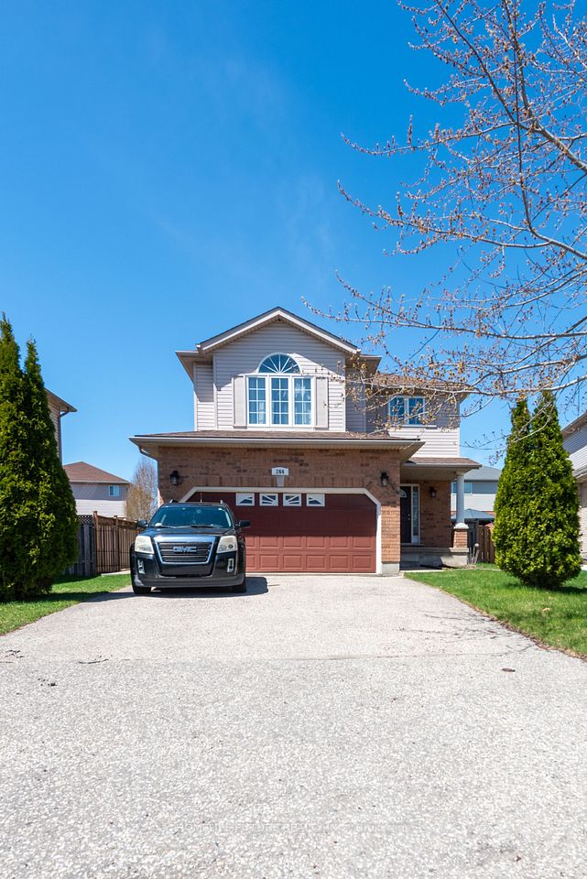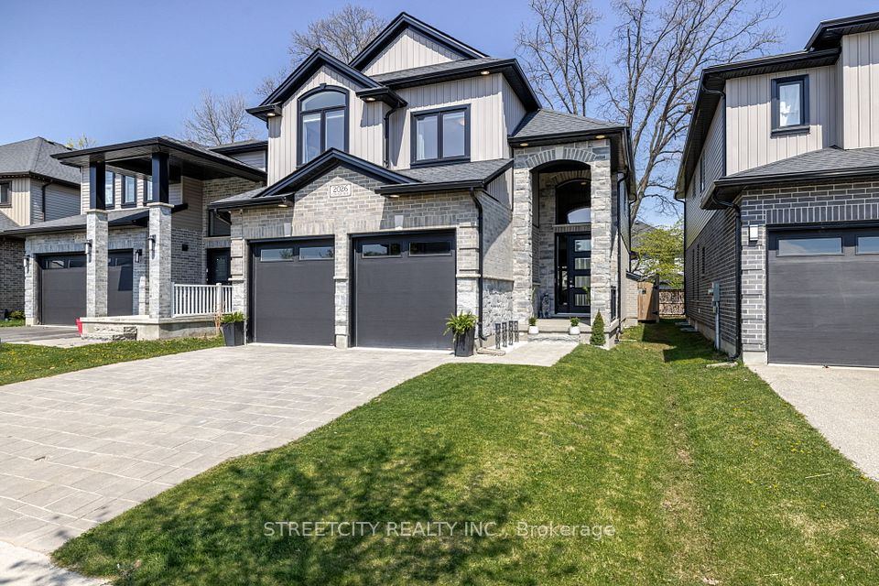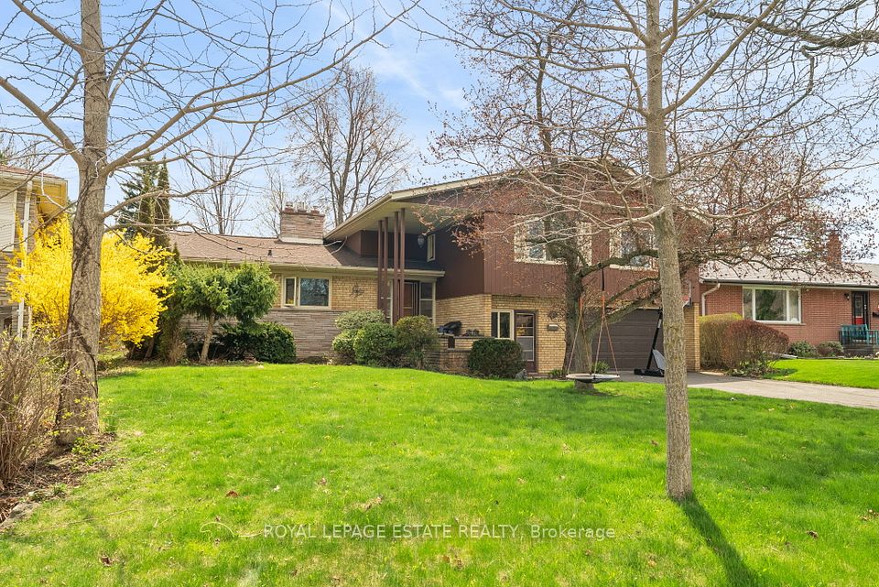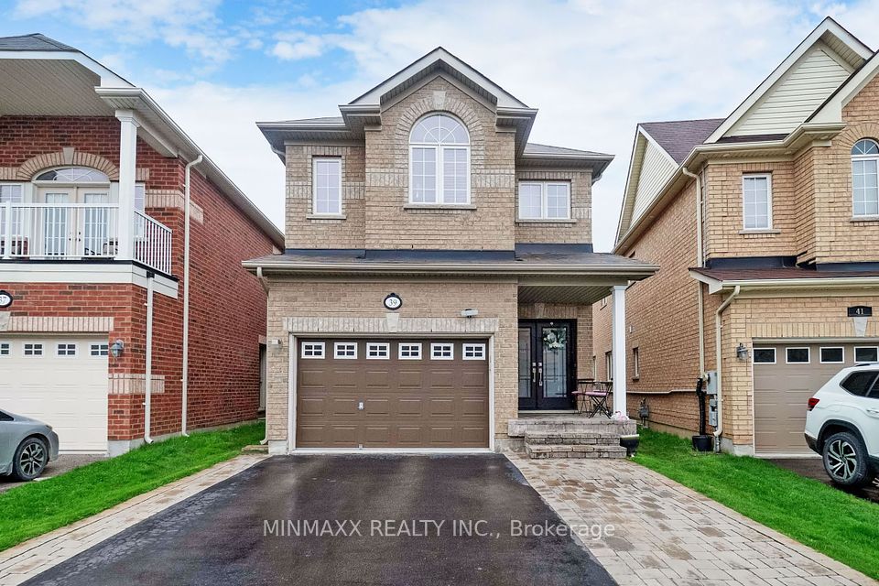$729,900
3 Thornlea Road, Cramahe, ON K0K 1S0
Price Comparison
Property Description
Property type
Detached
Lot size
N/A
Style
Bungalow
Approx. Area
N/A
Room Information
| Room Type | Dimension (length x width) | Features | Level |
|---|---|---|---|
| Kitchen | 2.74 x 4.27 m | Open Concept, B/I Dishwasher, W/O To Deck | Ground |
| Dining Room | 2.52 x 4.36 m | Open Concept, Hardwood Floor, Crown Moulding | Ground |
| Living Room | 3.66 x 4.36 m | Open Concept, Hardwood Floor, Large Window | Ground |
| Primary Bedroom | 3.66 x 3.66 m | Ceiling Fan(s), Large Window, Double Closet | Ground |
About 3 Thornlea Road
Welcome to this stunning, move-in ready home in the highly sought-after Village of Colborne! This spacious 3+2 Bungalow, 2 bathroom home offers an abundance of natural light, high-end finishes, hickory flooring and a well-designed open concept floor plan perfect for both everyday living and entertaining. The open concept kitchen features modern cabinetry, well maintained stainless and modern appliances. Enjoy peace of mind with updated copper wiring, recently replaced roof, and most windows replaced ensuring long-term durability. The large beautifully landscaped fenced yard is ideal for relaxing or hosting outdoor gatherings. Tons of storage throughout and shelving within the garage. Sellers will consider a vendor take back. Located within historic Colborne and minutes to Lake Ontario. Take a drive out to conservation areas and lakes. Conveniently located just off the 401! Don't miss this rare opportunity to own and enjoy this beautiful home in an area that has few available homes. Schedule your private showing today!
Home Overview
Last updated
Apr 28
Virtual tour
None
Basement information
Full
Building size
--
Status
In-Active
Property sub type
Detached
Maintenance fee
$N/A
Year built
2024
Additional Details
MORTGAGE INFO
ESTIMATED PAYMENT
Location
Some information about this property - Thornlea Road

Book a Showing
Find your dream home ✨
I agree to receive marketing and customer service calls and text messages from homepapa. Consent is not a condition of purchase. Msg/data rates may apply. Msg frequency varies. Reply STOP to unsubscribe. Privacy Policy & Terms of Service.







