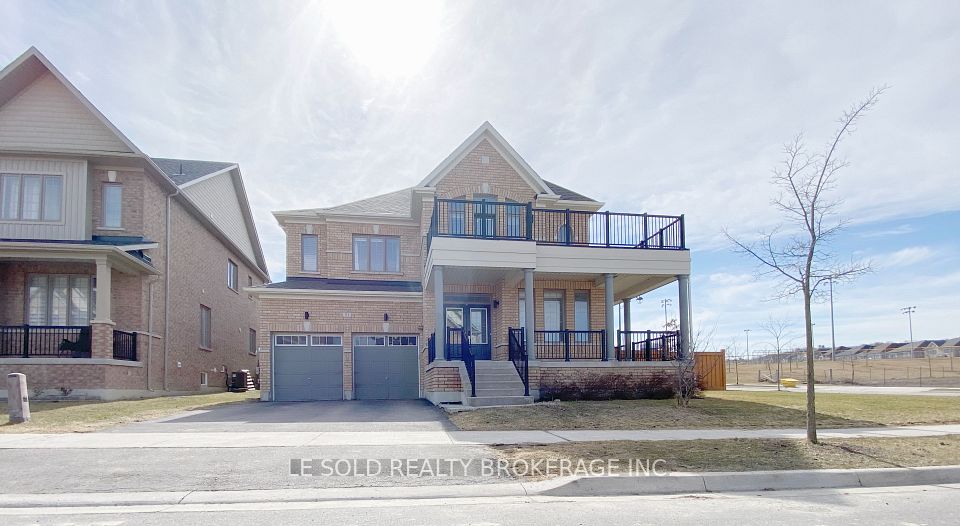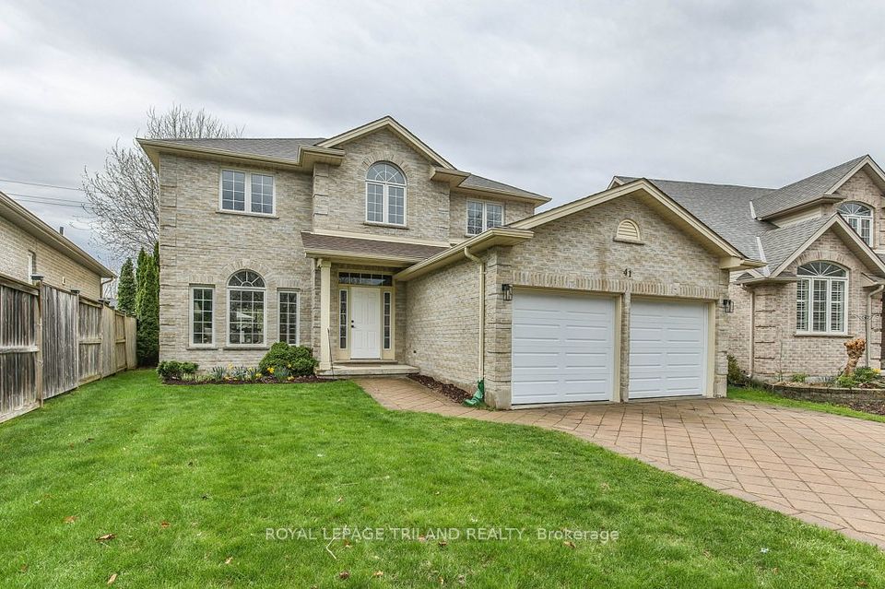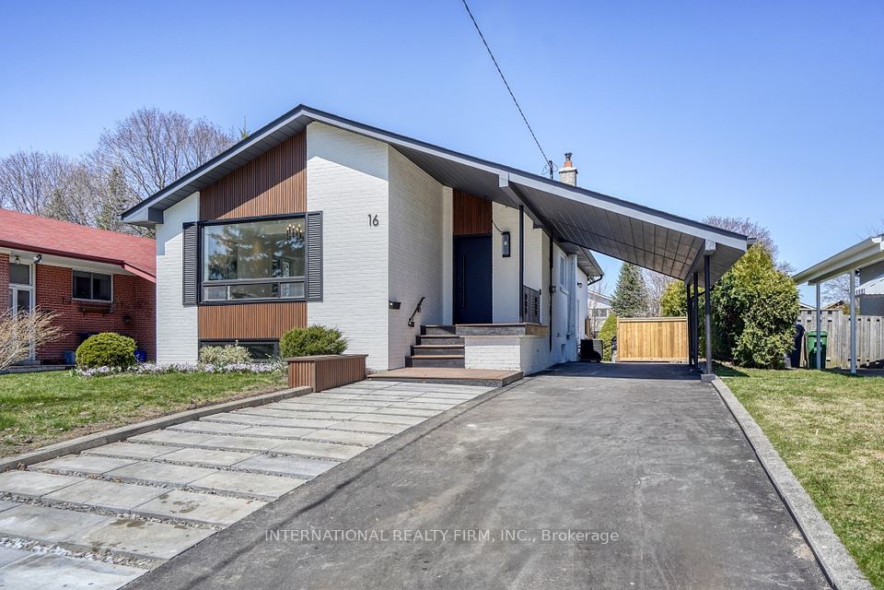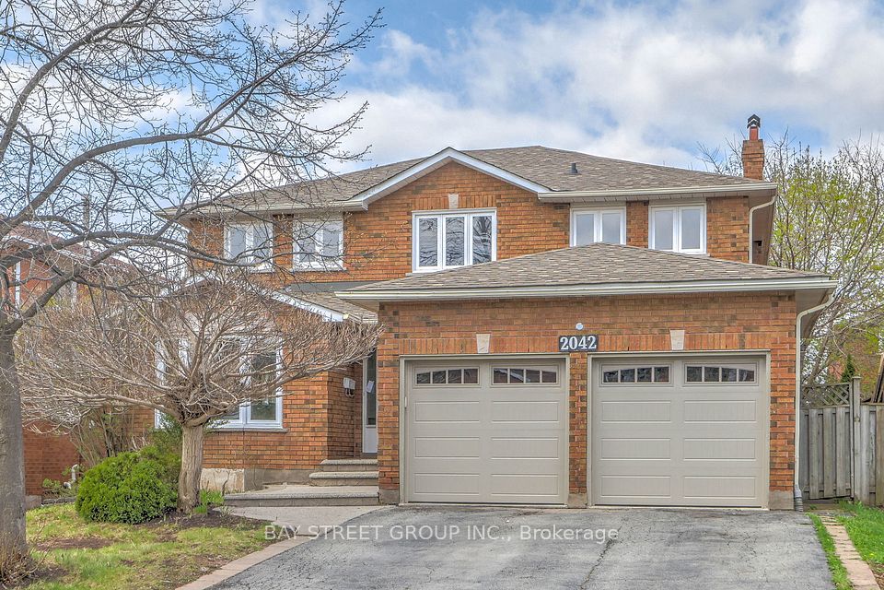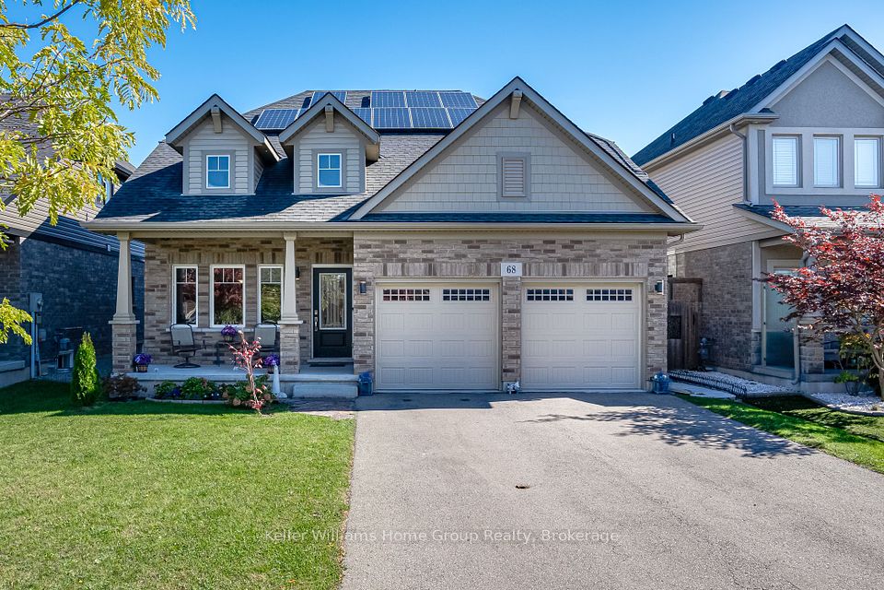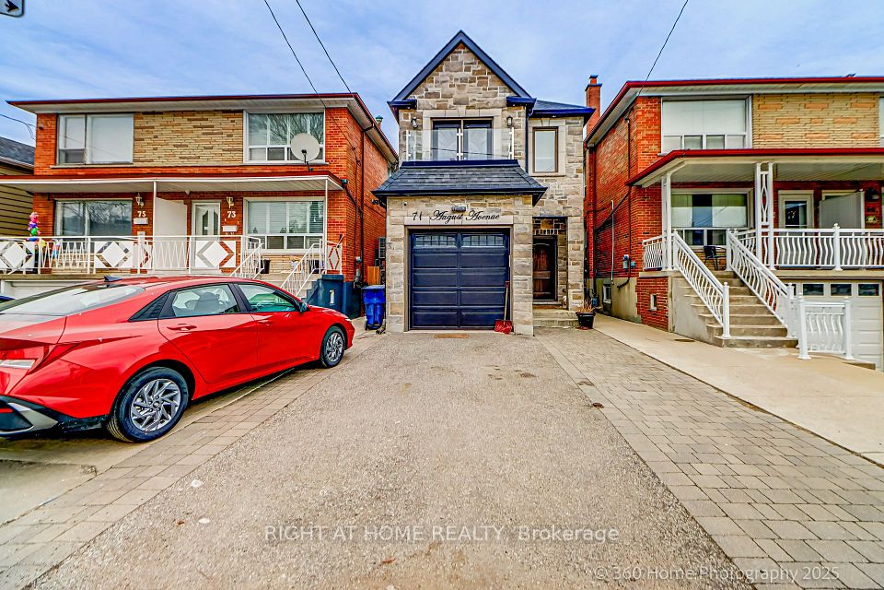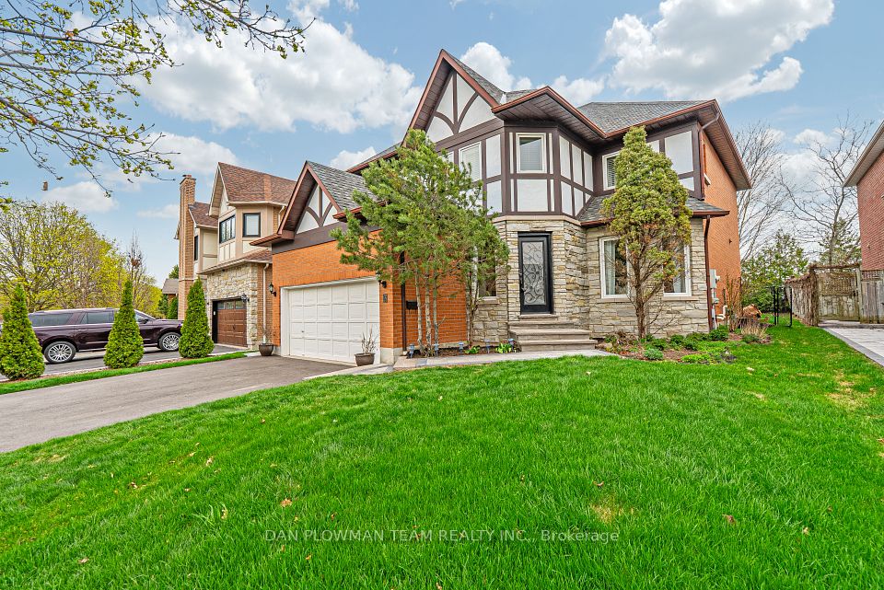$1,379,900
3 Turret Crescent, Brampton, ON L7A 2N9
Virtual Tours
Price Comparison
Property Description
Property type
Detached
Lot size
N/A
Style
2-Storey
Approx. Area
N/A
Room Information
| Room Type | Dimension (length x width) | Features | Level |
|---|---|---|---|
| Living Room | 4.69 x 3.65 m | Combined w/Dining, Hardwood Floor | Ground |
| Dining Room | 4.27 x 3.35 m | Combined w/Living, Hardwood Floor | Ground |
| Kitchen | 2.74 x 4.57 m | Centre Island, Family Size Kitchen | Ground |
| Breakfast | 3.23 x 4.57 m | Walk-Out, Ceramic Floor | Ground |
About 3 Turret Crescent
Welcome to a home where comfort, elegance, and flexibility come together effortlessly. This beautifully maintained residence offers five spacious bedrooms, including a versatile library or office that can easily serve as a guest room or additional bed room perfect for growing families or evolving lifestyle needs. The main floor features an inviting, sun-filled living room, a generous dining area, and an upgraded kitchen with sleek quartz countertops and a cozy breakfast nook. A large family room with a gas fireplace and abundant natural light provides an ideal space for relaxation or entertaining. The serene primary suite includes a custom walk-in closet and a private ensuite bathroom, while the additional bedrooms offer plenty of room for family or guests. With a total of five bathrooms, the home ensures comfort and privacy for all. The fully legal two-bedroom, two-bathroom basement apartment presents an excellent opportunity for multi-generational living or rental income, complete with a separate entrance, a private bar area for entertaining, and a dedicated storage room featuring a newly installed custom closet. Step outside to a beautifully landscaped backyard with a built-in BBQ station and patio perfect for outdoor gatherings. An exposed concrete driveway and double-car garage provide ample parking, while an owned on-demand hot water system and numerous thoughtful upgrades throughout add to the homes convenience and appeal. With its exceptional layout, generous space, and remarkable versatility, this is a rare opportunity you won't want to miss.
Home Overview
Last updated
3 days ago
Virtual tour
None
Basement information
Apartment
Building size
--
Status
In-Active
Property sub type
Detached
Maintenance fee
$N/A
Year built
--
Additional Details
MORTGAGE INFO
ESTIMATED PAYMENT
Location
Some information about this property - Turret Crescent

Book a Showing
Find your dream home ✨
I agree to receive marketing and customer service calls and text messages from homepapa. Consent is not a condition of purchase. Msg/data rates may apply. Msg frequency varies. Reply STOP to unsubscribe. Privacy Policy & Terms of Service.







