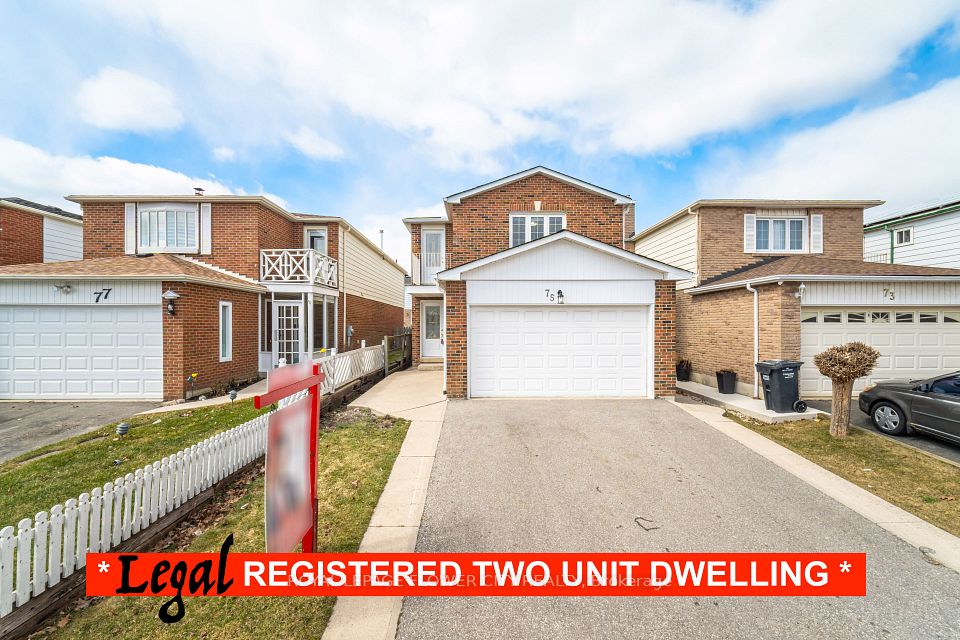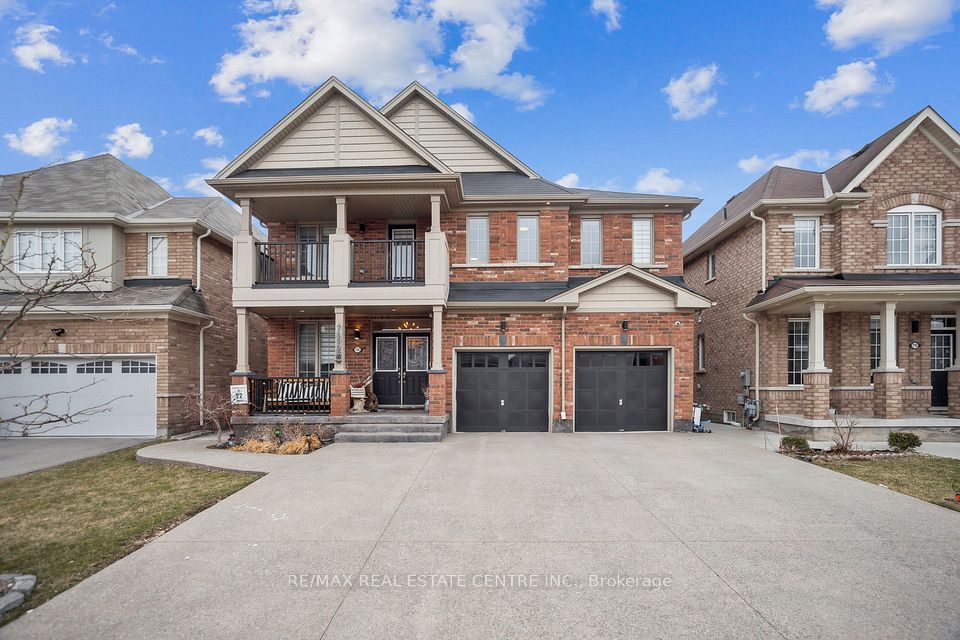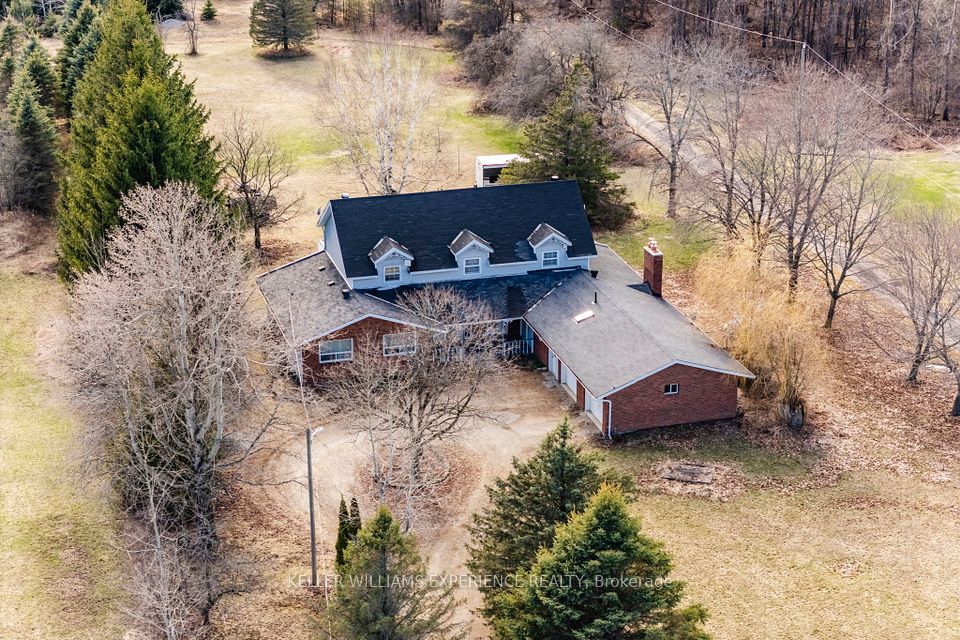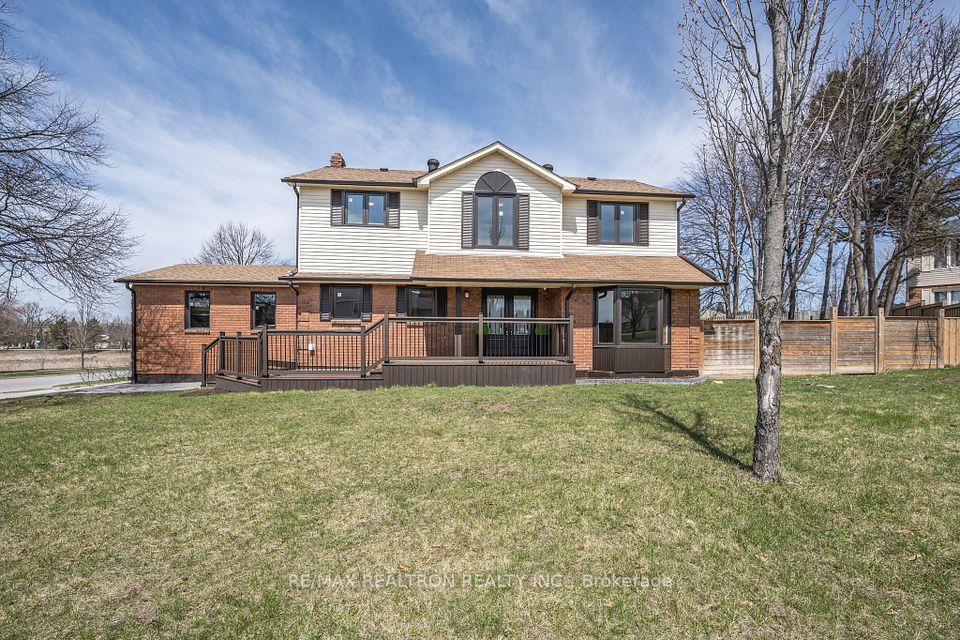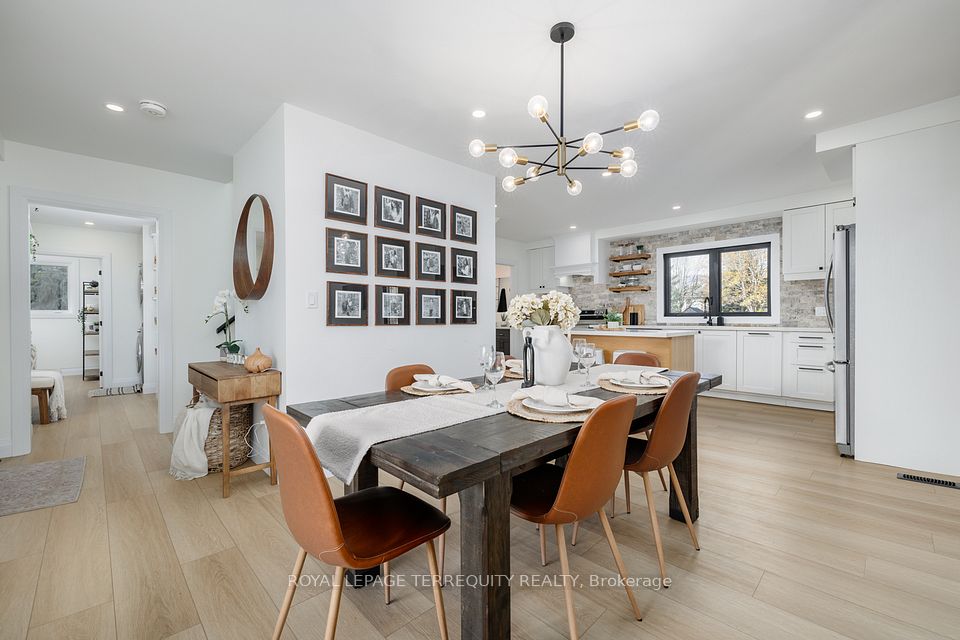$749,900
3 Upcott Crescent, London South, ON N6E 1S6
Price Comparison
Property Description
Property type
Detached
Lot size
N/A
Style
Backsplit 4
Approx. Area
N/A
Room Information
| Room Type | Dimension (length x width) | Features | Level |
|---|---|---|---|
| Kitchen | 3.66 x 5.49 m | N/A | Main |
| Living Room | 4.9 x 3.68 m | N/A | Main |
| Primary Bedroom | 3.89 x 3.48 m | N/A | Upper |
| Bedroom 2 | 2.77 x 3.48 m | N/A | Upper |
About 3 Upcott Crescent
Rare investment opportunity to purchase a VACANT 3+3 Legal Duplex! Want to live with extended family but need your own space? Need a mortgage helper? This property offers a variety of options to suit your unique needs. Completely renovated top to bottom with additional soundproofing measures between units. Each unit features approximately 1000 square feet, large open-concept living spaces, spacious kitchens with island seating, stainless steel appliances, quartz countertops, a brand new laundry washtower, large windows, 3 bedrooms and 1 full bathroom. High-end scratch and water resistant laminate throughout. The lower unit was recently completed with a brand new kitchen & appliances, electric fireplace and new electrical/HVAC/plumbing, and an egress window. This property offers 4-car parking and a fully fenced in yard with 2 gates. Close to Fanshawe South, Victoria Hospital, White Oaks Mall, Westminster Ponds, Highway 401. Come and see what this amazing turnkey property has to offer. Take advantage of the under-utilized CMHC owner occupied + legal rental program. The full list of updates, rental license, fire inspection and ESA are under the documents tab.
Home Overview
Last updated
Apr 21
Virtual tour
None
Basement information
Finished, Separate Entrance
Building size
--
Status
In-Active
Property sub type
Detached
Maintenance fee
$N/A
Year built
2024
Additional Details
MORTGAGE INFO
ESTIMATED PAYMENT
Location
Some information about this property - Upcott Crescent

Book a Showing
Find your dream home ✨
I agree to receive marketing and customer service calls and text messages from homepapa. Consent is not a condition of purchase. Msg/data rates may apply. Msg frequency varies. Reply STOP to unsubscribe. Privacy Policy & Terms of Service.







