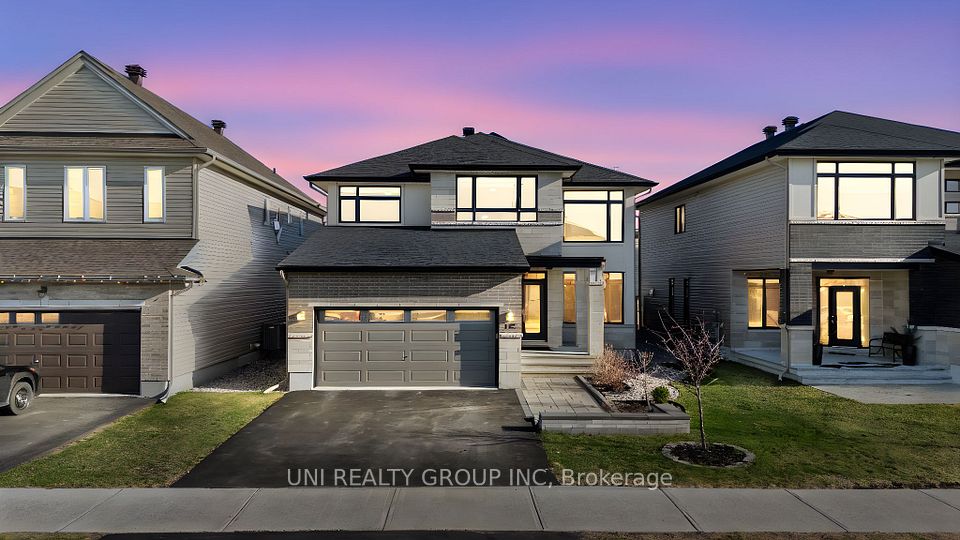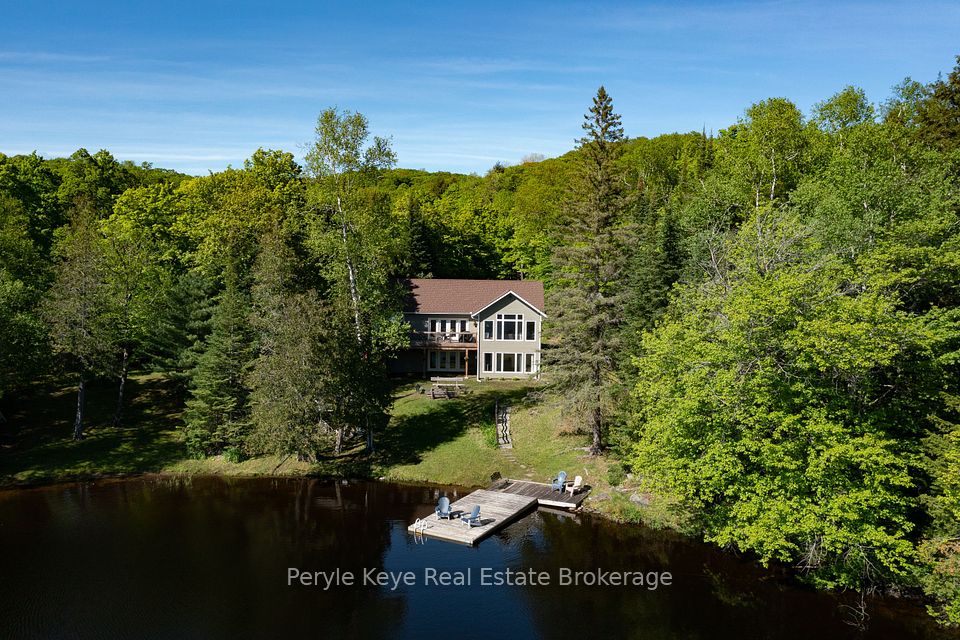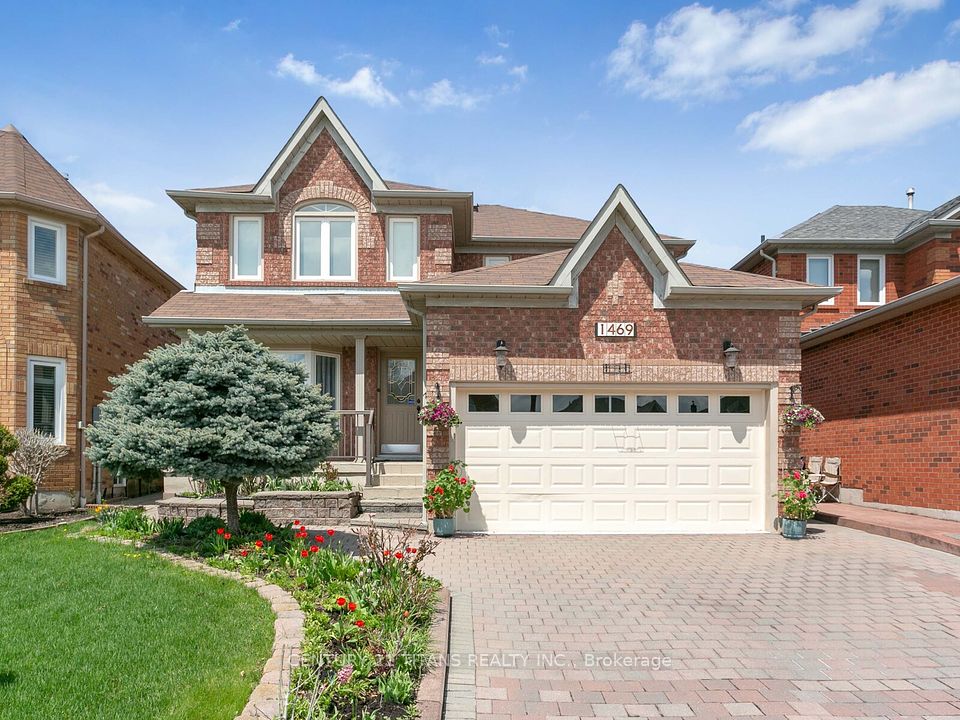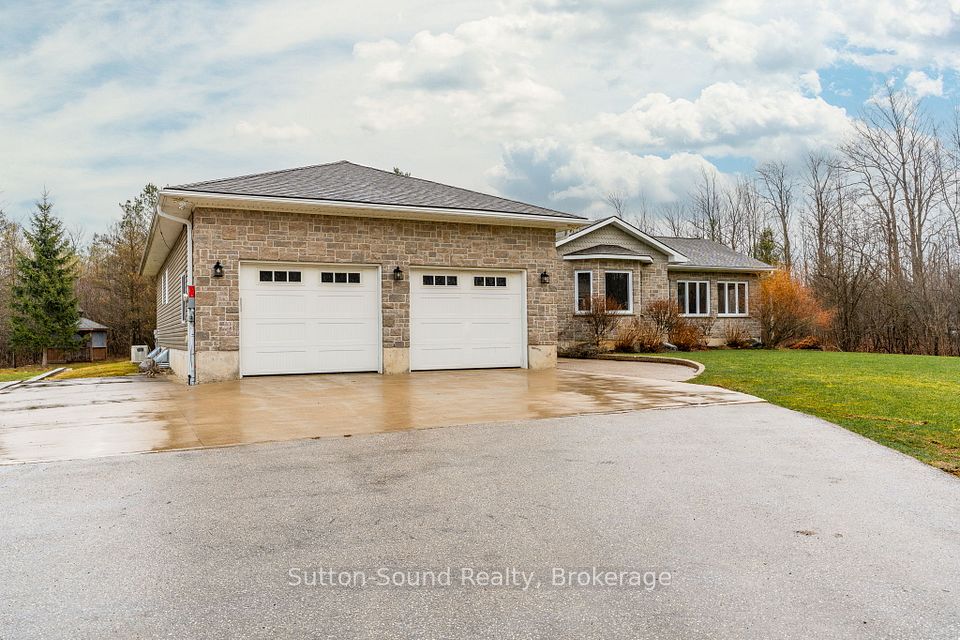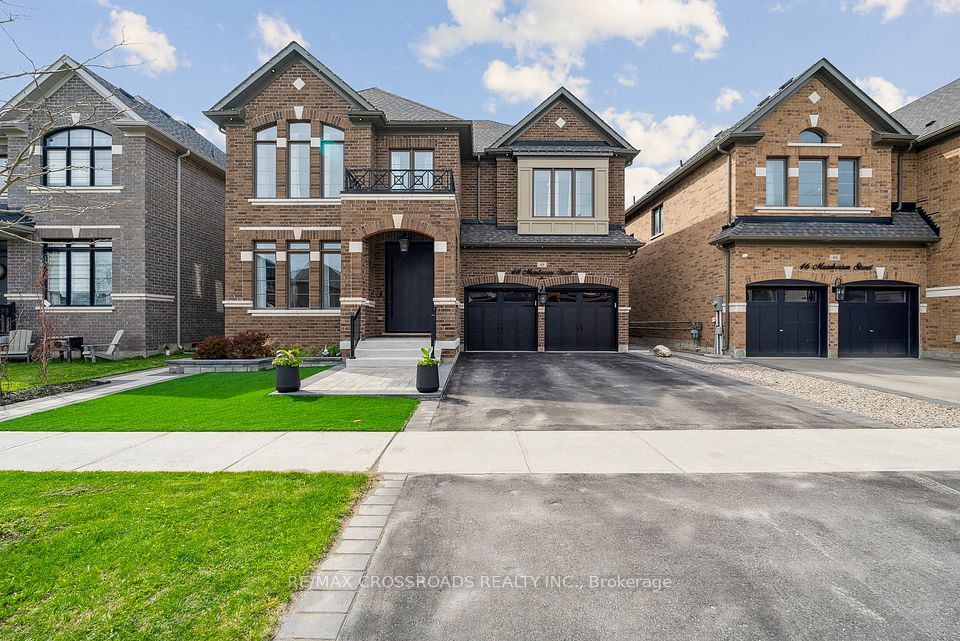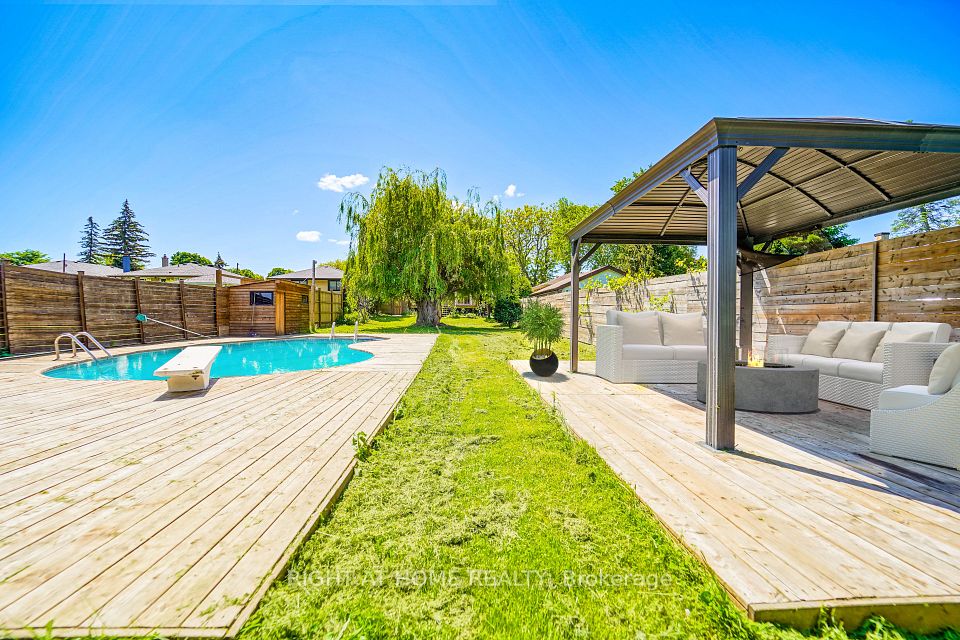$1,448,999
30 Benmore Crescent, Brampton, ON L6P 2T3
Virtual Tours
Price Comparison
Property Description
Property type
Detached
Lot size
N/A
Style
2-Storey
Approx. Area
N/A
Room Information
| Room Type | Dimension (length x width) | Features | Level |
|---|---|---|---|
| Living Room | 3.78 x 5.46 m | Hardwood Floor, Open Concept, California Shutters | Main |
| Dining Room | 3.78 x 5.46 m | Combined w/Kitchen, Ceramic Floor, W/O To Porch | Main |
| Family Room | 6.12 x 4.31 m | Hardwood Floor, Combined w/Dining, Open Concept | Main |
| Kitchen | 3.9 x 3.18 m | Combined w/Br, Ceramic Floor, Open Concept | Main |
About 30 Benmore Crescent
Welcome to a Warm, Comfortable family home in the Vales of Castlemore. Well maintained, harmonizing open concept. Beautiful hardwood flooring throughout. Upgraded with Portlights and California shutters. Safe and Family Oriented neighborhood. Separate entry to fully finished basement. Walkout to spacious patio deck and beautiful backyard. Close to Parks, Public Transit, Highways and shopping plazas.
Home Overview
Last updated
Apr 1
Virtual tour
None
Basement information
Finished, Apartment
Building size
--
Status
In-Active
Property sub type
Detached
Maintenance fee
$N/A
Year built
--
Additional Details
MORTGAGE INFO
ESTIMATED PAYMENT
Location
Some information about this property - Benmore Crescent

Book a Showing
Find your dream home ✨
I agree to receive marketing and customer service calls and text messages from homepapa. Consent is not a condition of purchase. Msg/data rates may apply. Msg frequency varies. Reply STOP to unsubscribe. Privacy Policy & Terms of Service.







