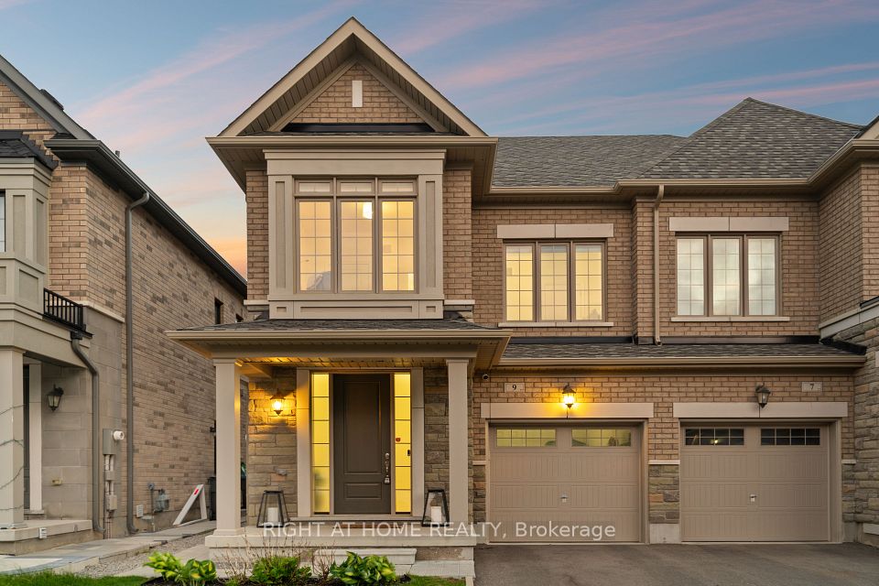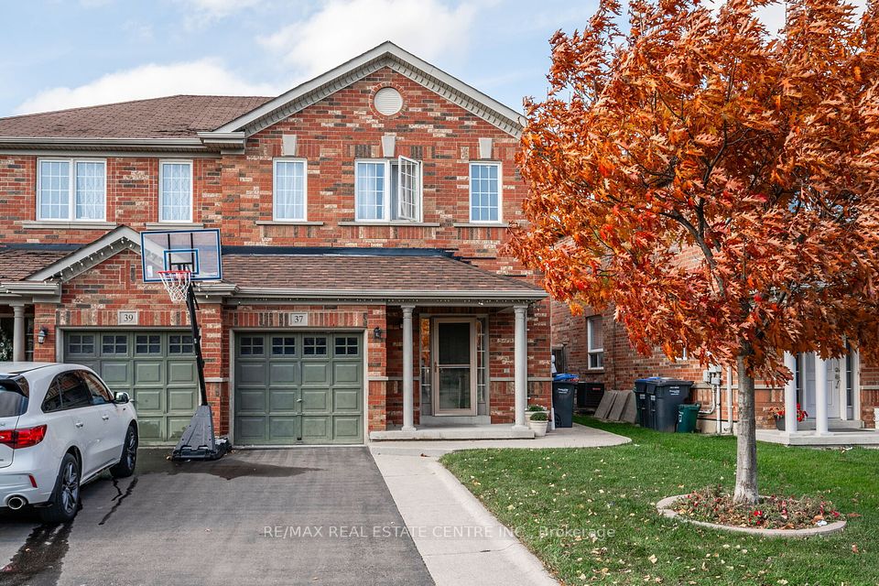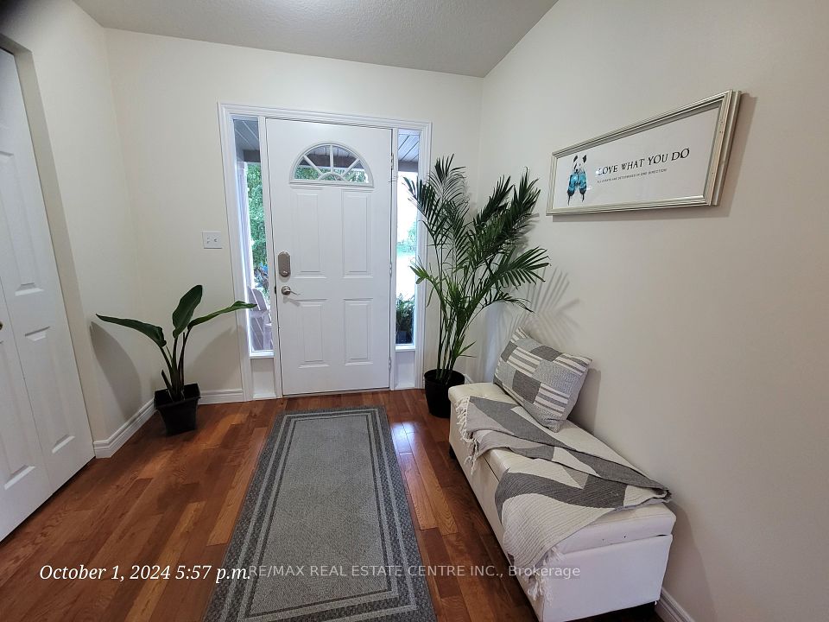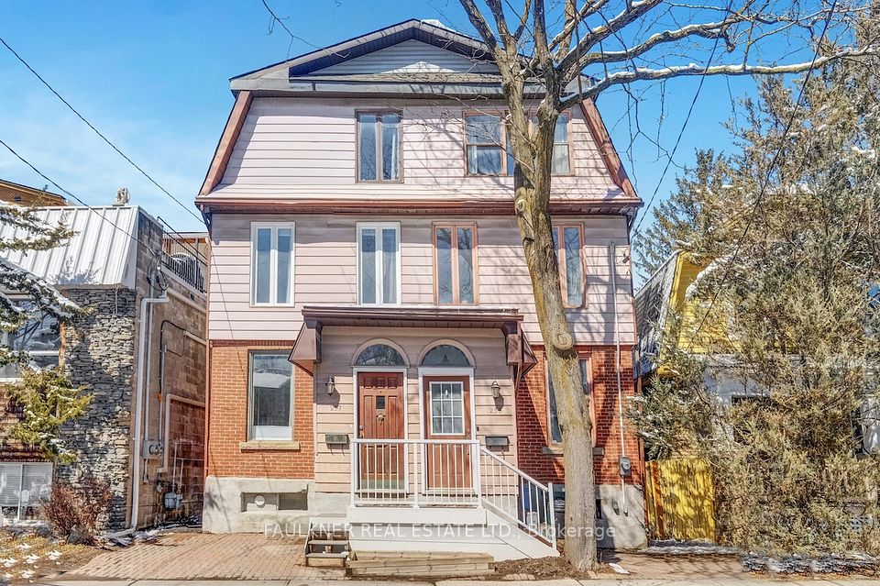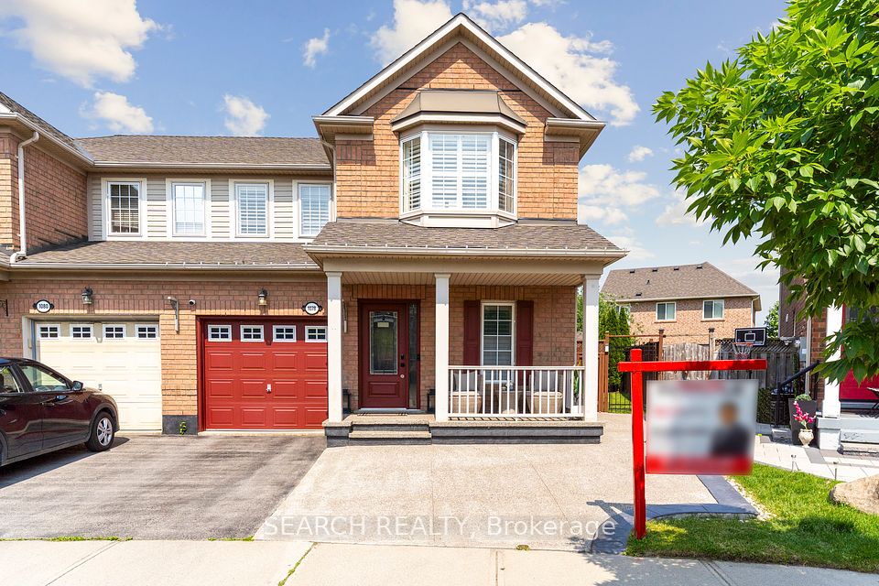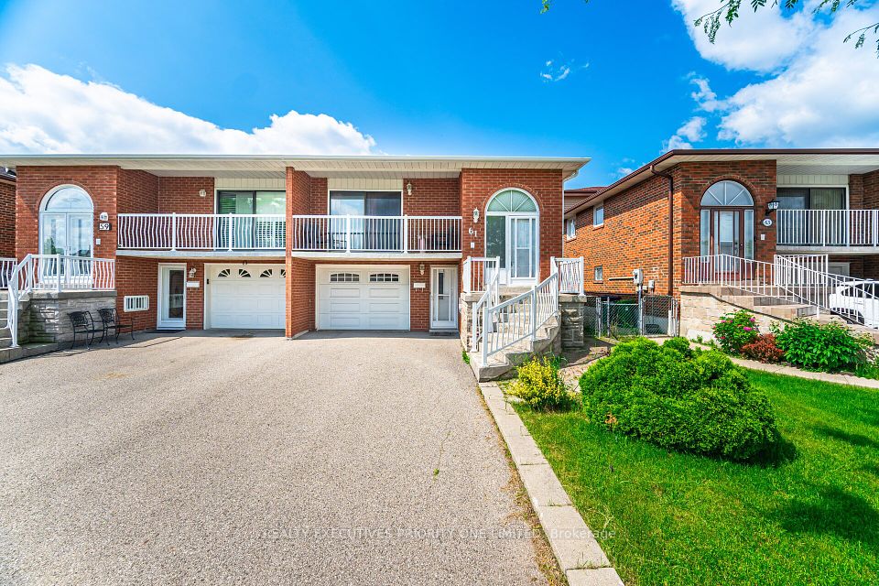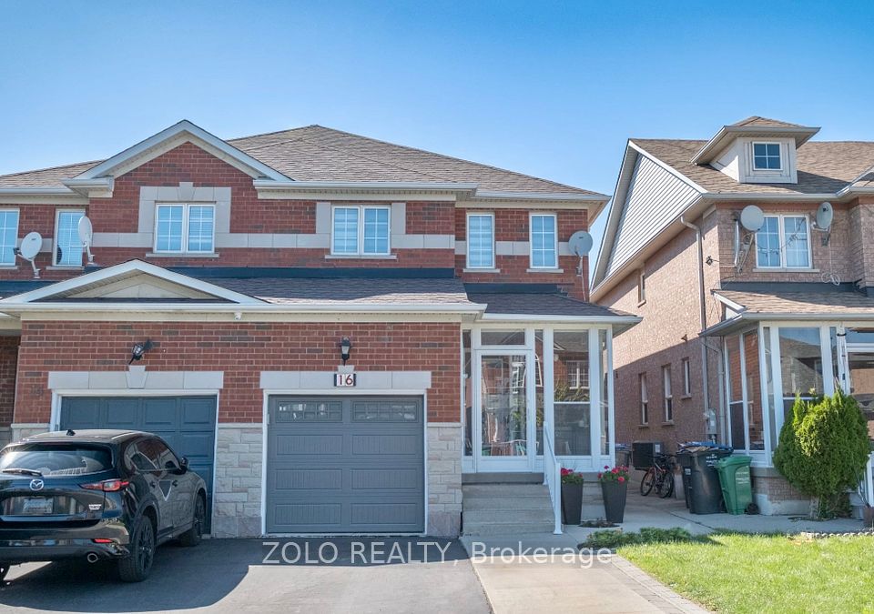
$1,188,880
30 Bluewater Trail, Vaughan, ON L6A 3G5
Price Comparison
Property Description
Property type
Semi-Detached
Lot size
N/A
Style
2-Storey
Approx. Area
N/A
Room Information
| Room Type | Dimension (length x width) | Features | Level |
|---|---|---|---|
| Living Room | 5.9 x 3.12 m | Hardwood Floor, Wainscoting, Crown Moulding | Main |
| Dining Room | 5.9 x 3.12 m | Hardwood Floor, Wainscoting, Crown Moulding | Main |
| Kitchen | 3.2 x 3.28 m | Stainless Steel Appl, Quartz Counter, Crown Moulding | Main |
| Breakfast | 3.5 x 2.23 m | Pantry, W/O To Yard, Ceramic Floor | Main |
About 30 Bluewater Trail
Welcome to this stunning, renovated 2-storey home in the sought-after Vellore Village community! This 3-bedroom, 3-bath beauty features rich hardwood floors, crown moulding, and elegant wainscoting throughout. The custom kitchen is a chef's dream with quartz countertops, an eat-at island, new stainless steel appliances, and a convenient pantry. The spacious primary bedroom impresses with cathedral ceilings, a 3-piece ensuite, large windows, and a private balcony. Enjoy outdoor living with a fully landscaped front and rear yard, gas BBQ hook-up, and a private drive. The attached garage offers direct access to the backyard. Located just minutes from Vaughan Mills, Wonderland, and top-rated schools-this home offers luxury, comfort, and convenience all in one.
Home Overview
Last updated
6 days ago
Virtual tour
None
Basement information
Unfinished
Building size
--
Status
In-Active
Property sub type
Semi-Detached
Maintenance fee
$N/A
Year built
--
Additional Details
MORTGAGE INFO
ESTIMATED PAYMENT
Location
Some information about this property - Bluewater Trail

Book a Showing
Find your dream home ✨
I agree to receive marketing and customer service calls and text messages from homepapa. Consent is not a condition of purchase. Msg/data rates may apply. Msg frequency varies. Reply STOP to unsubscribe. Privacy Policy & Terms of Service.






