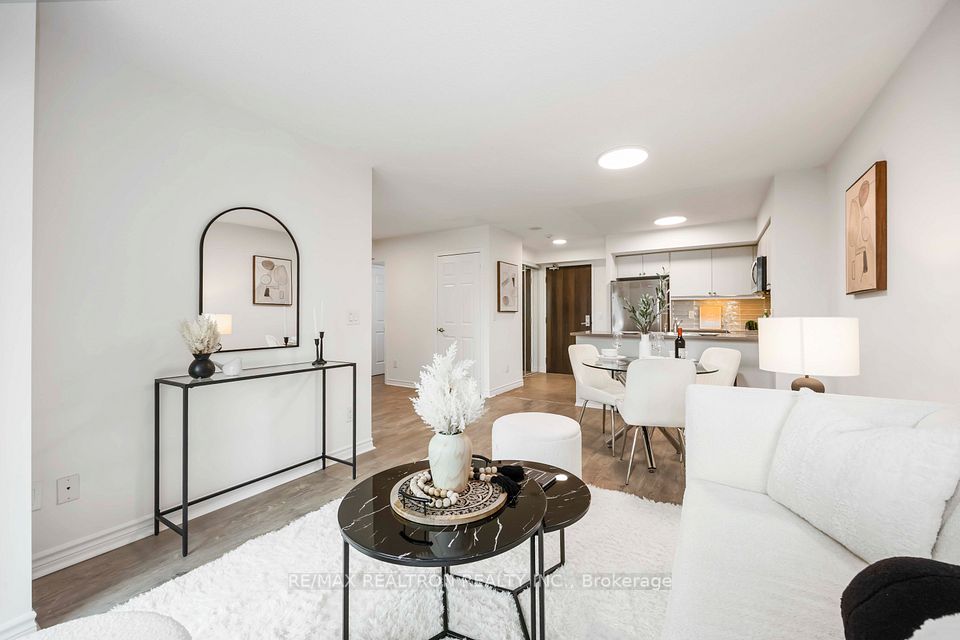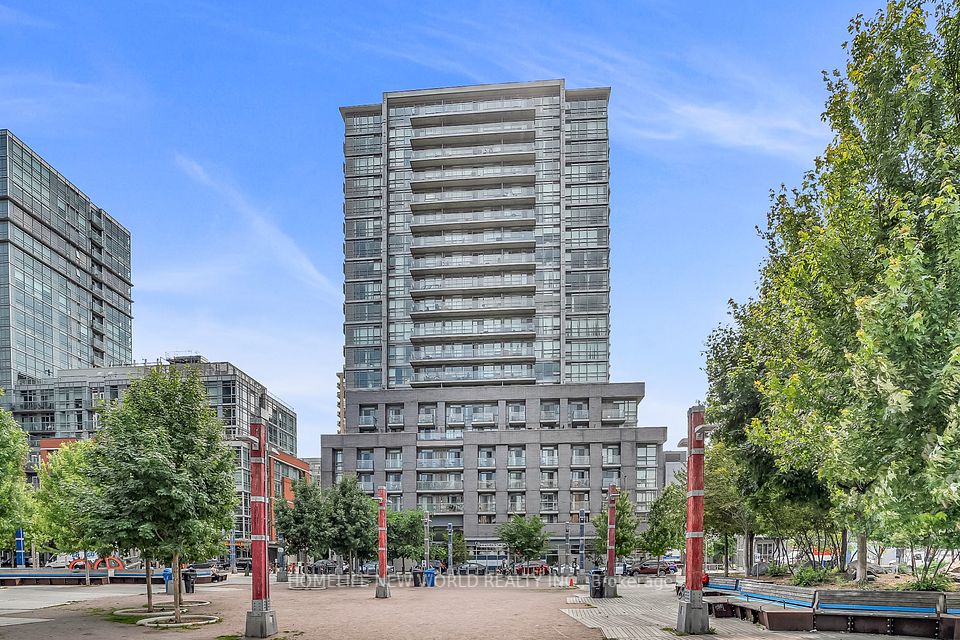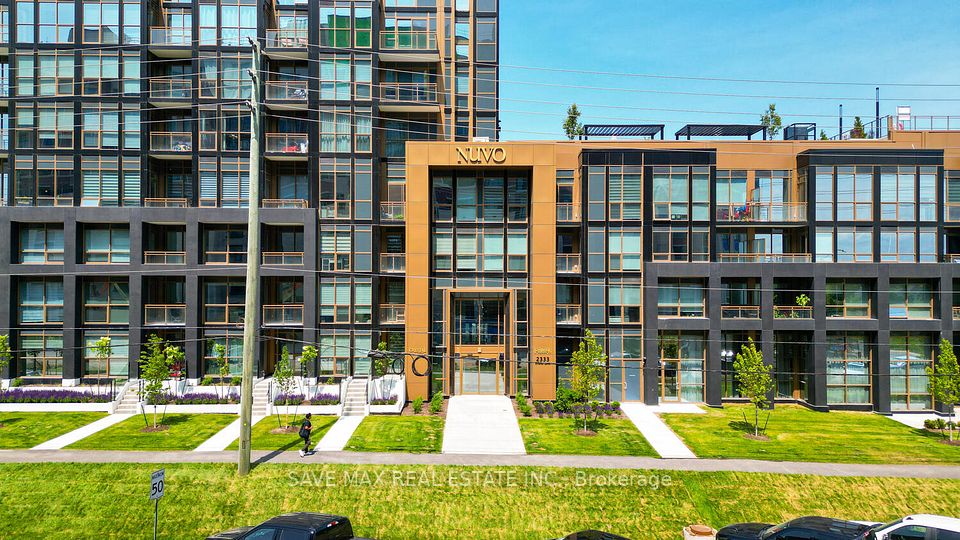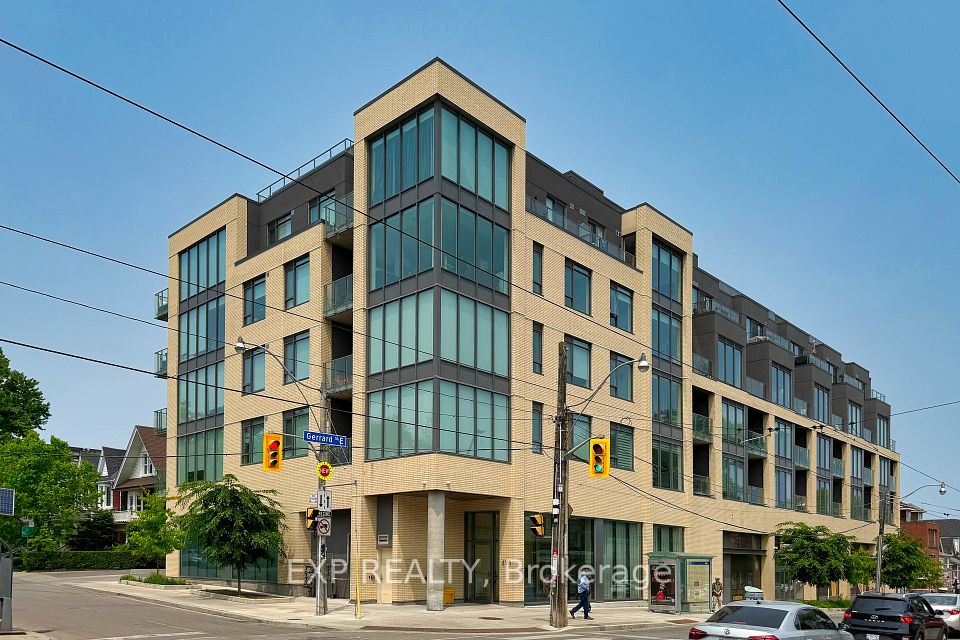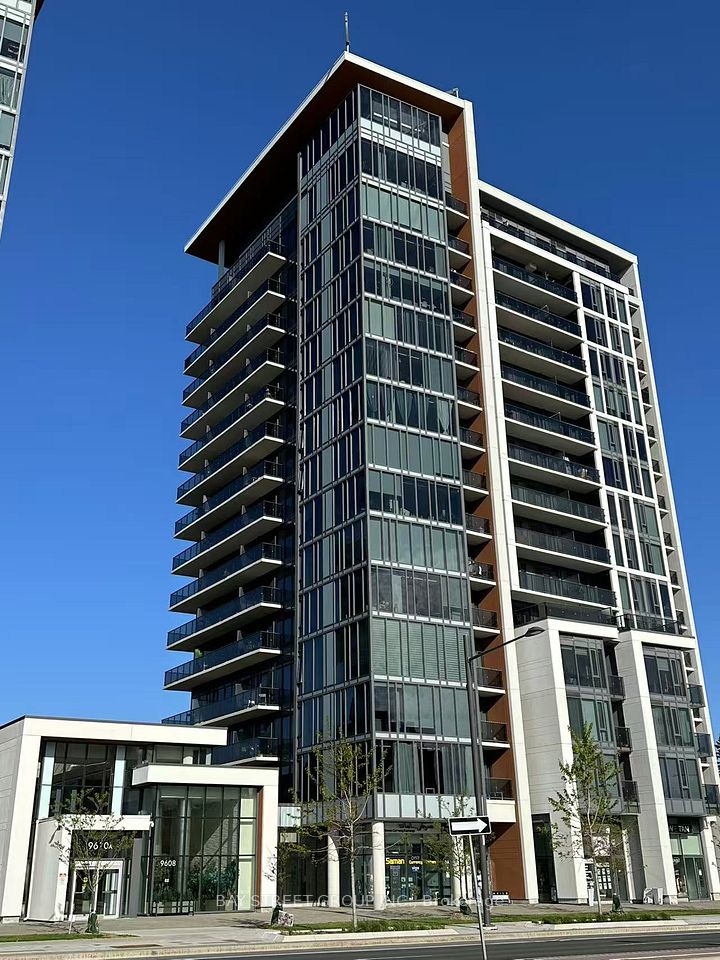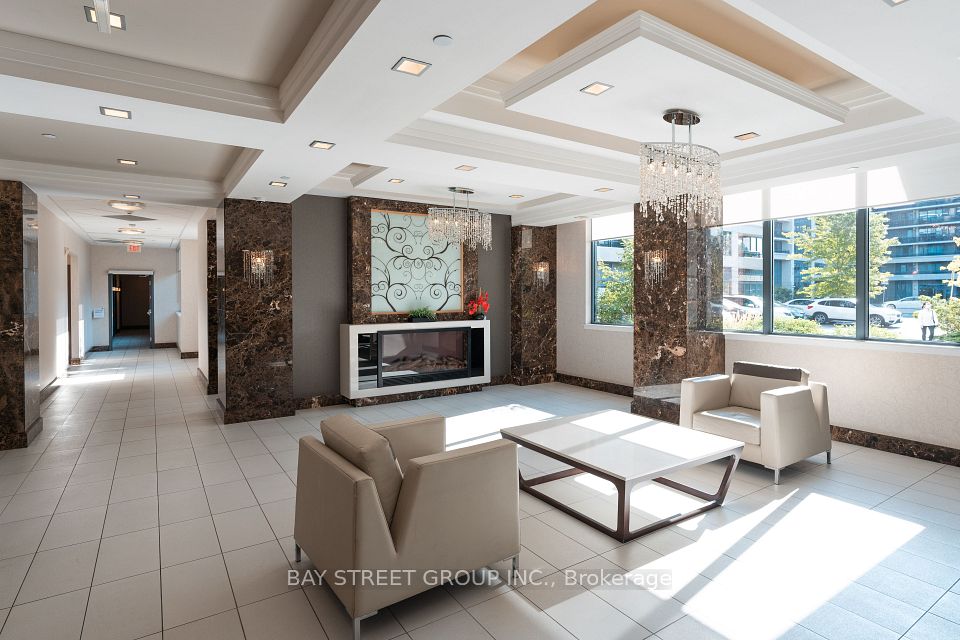
$589,000
30 Canterbury Place, Toronto C07, ON M2N 0B9
Virtual Tours
Price Comparison
Property Description
Property type
Condo Apartment
Lot size
N/A
Style
Multi-Level
Approx. Area
N/A
Room Information
| Room Type | Dimension (length x width) | Features | Level |
|---|---|---|---|
| Family Room | 4.47 x 3.71 m | Laminate, Closet | Main |
| Living Room | 5.9 x 3.78 m | Laminate, Open Concept | Lower |
| Dining Room | 5.9 x 3.78 m | Laminate, Open Concept | Lower |
| Kitchen | 5.9 x 3.78 m | Laminate, Open Concept | Lower |
About 30 Canterbury Place
Spacious 2 Level Suite with Massive South Facing Roof Top Terrace measuring (16'3 x 18'6 more or less) with BBQ Gas Line. When entering the Suite, walk into your main floor Family Room/Den (walk up to Roof Top Terrace from this level). Lower Level is Open Concept where you will find your combined Living/Dining/Kitchen area, 4pc bath, Laundry and Primary Bedroom with Custom Built-In Closet and Walk-out to Balcony. Building Features Include, 24 Hour Concierge, Visitor Parking, Guest Suite, Gym and Party Room. Walking distance to Subway, Yonge St, Public Transit, North York Civic Centre, Schools, Shops and all Amenities. Location Location Location!! Please note some pictures are virtually staged.
Home Overview
Last updated
May 5
Virtual tour
None
Basement information
None
Building size
--
Status
In-Active
Property sub type
Condo Apartment
Maintenance fee
$1,047.87
Year built
--
Additional Details
MORTGAGE INFO
ESTIMATED PAYMENT
Location
Some information about this property - Canterbury Place

Book a Showing
Find your dream home ✨
I agree to receive marketing and customer service calls and text messages from homepapa. Consent is not a condition of purchase. Msg/data rates may apply. Msg frequency varies. Reply STOP to unsubscribe. Privacy Policy & Terms of Service.







