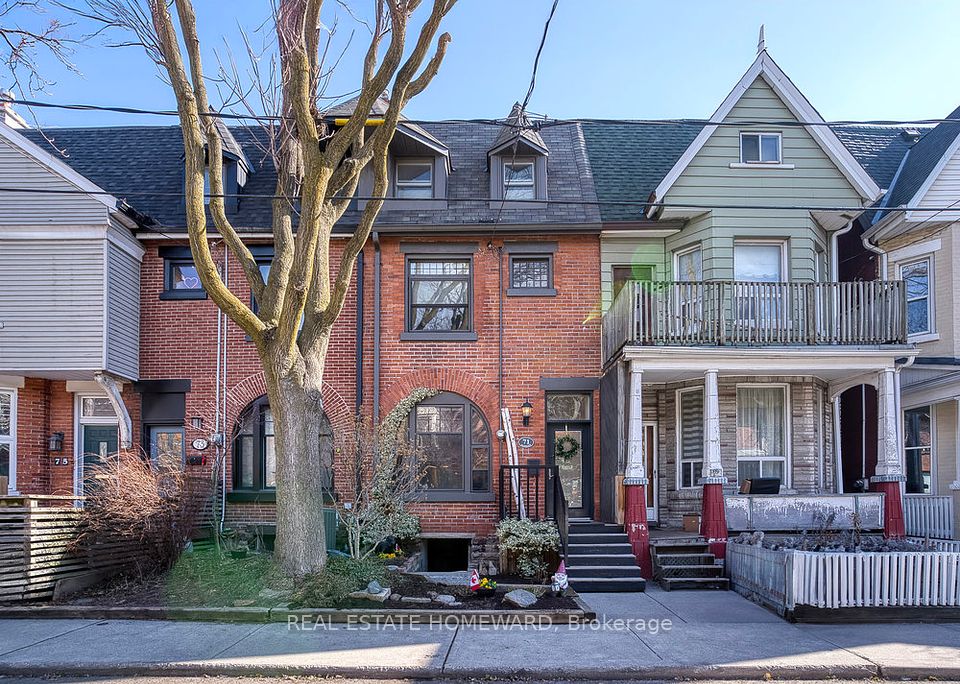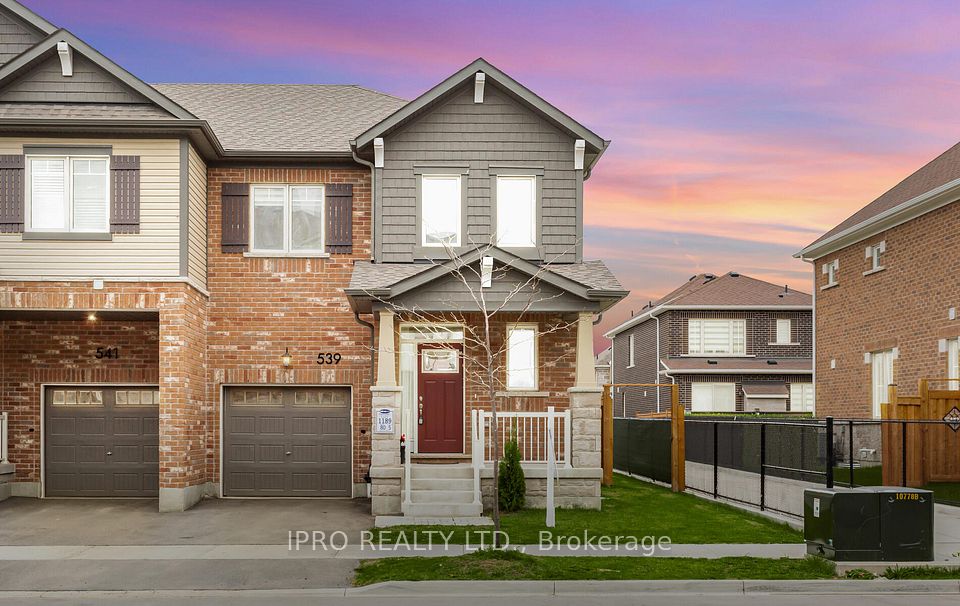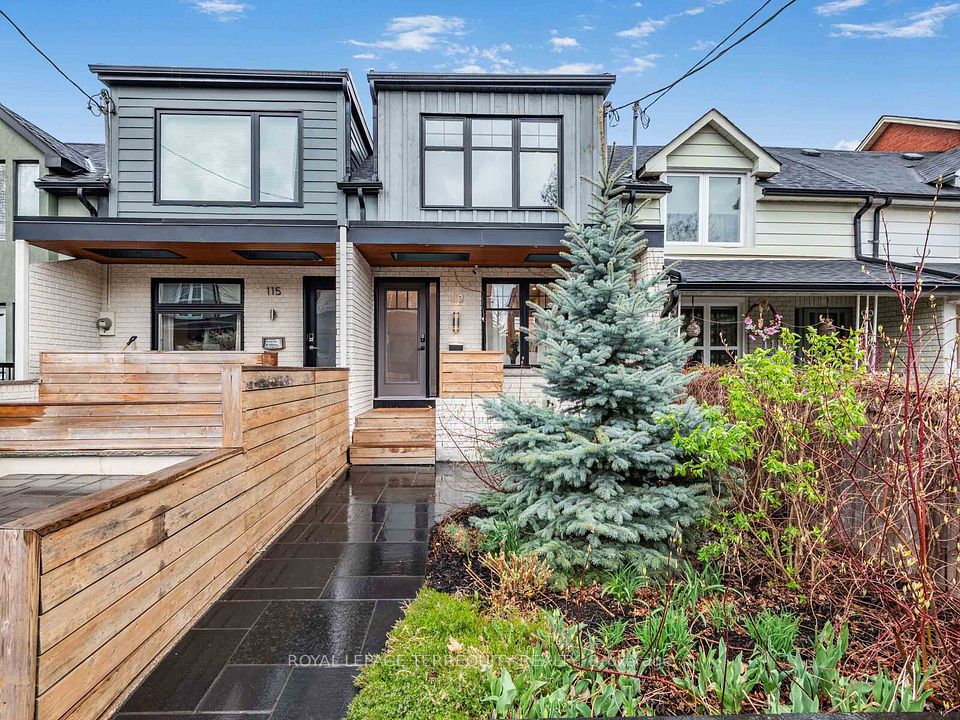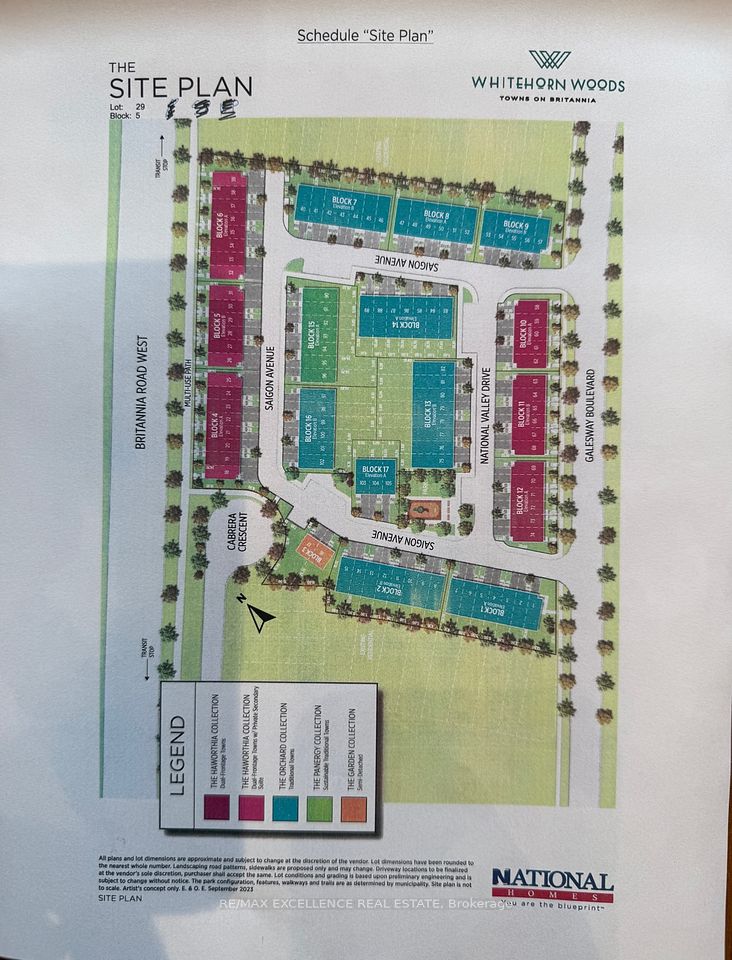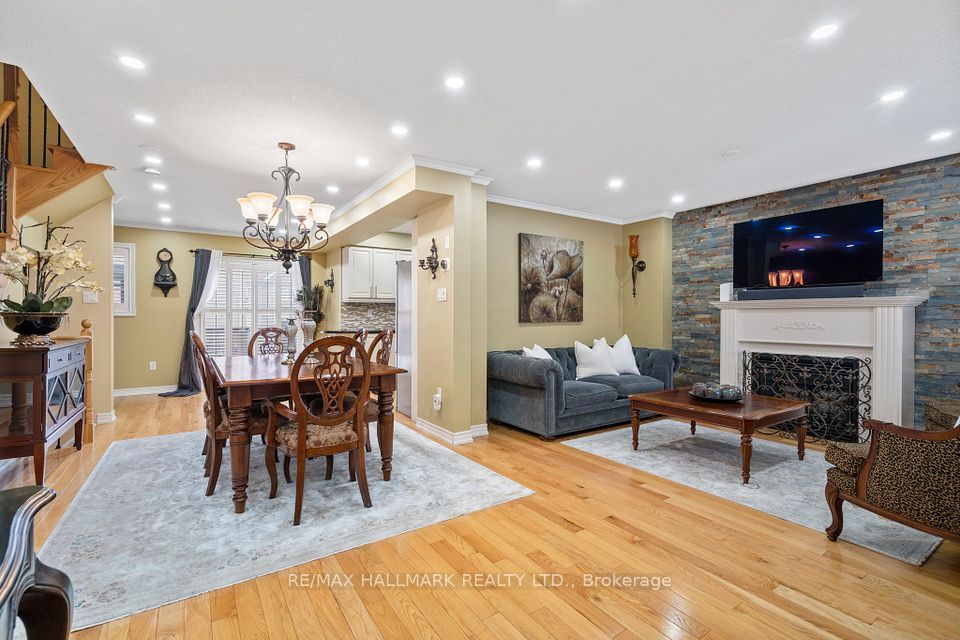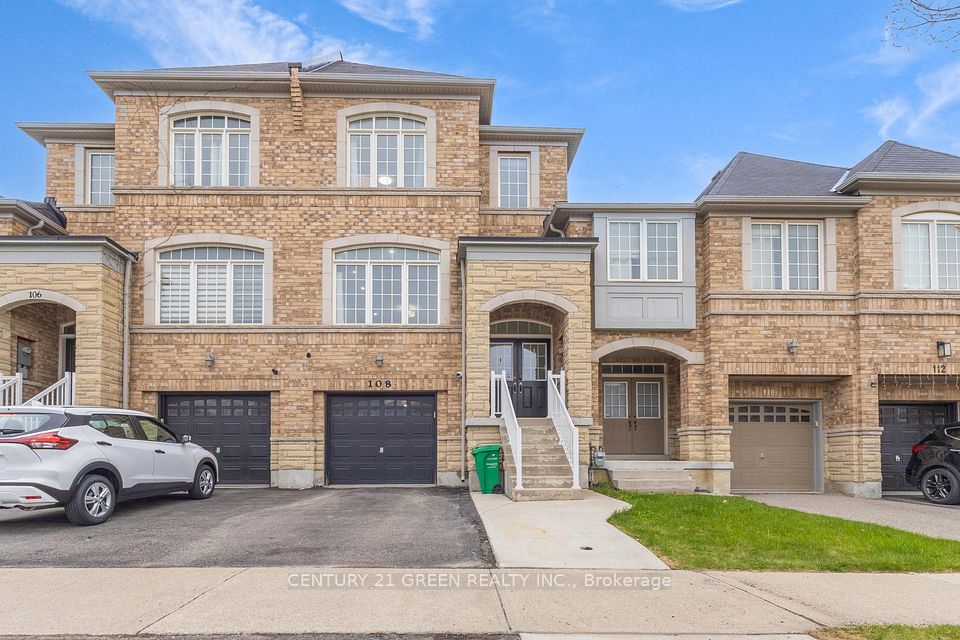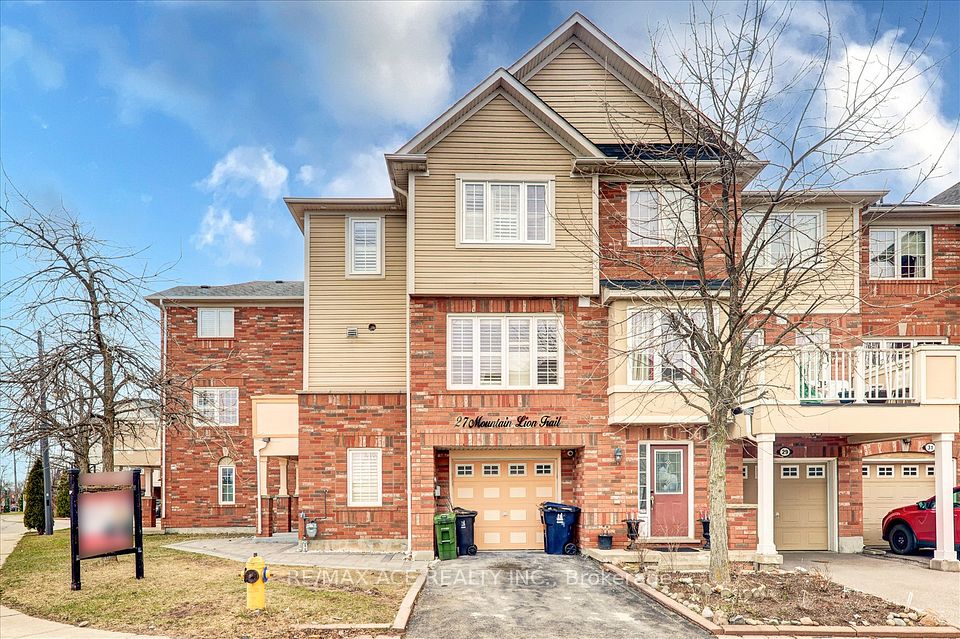$1,388,000
30 Guardhouse Crescent, Markham, ON L6C 3J8
Price Comparison
Property Description
Property type
Att/Row/Townhouse
Lot size
N/A
Style
3-Storey
Approx. Area
N/A
Room Information
| Room Type | Dimension (length x width) | Features | Level |
|---|---|---|---|
| Great Room | 3.65 x 5.18 m | Hardwood Floor, Open Concept, Window | Second |
| Kitchen | 2.6 x 3.96 m | Ceramic Floor, Quartz Counter, Centre Island | Second |
| Dining Room | 3.1 x 3.96 m | Ceramic Floor, W/O To Terrace, Open Concept | Second |
| Primary Bedroom | 3.04 x 3.84 m | Broadloom, 4 Pc Ensuite, Walk-In Closet(s) | Third |
About 30 Guardhouse Crescent
Welcome to this Stunning Minto-Built Freehold Townhome in the Highly Sought-After Angus Glen Area! Featuring a Rare Double Car Garage and a Functional 4 Bedroom, 4 Bathroom Layout Including an Upgraded Main Floor Bedroom with Private Ensuite, Perfect for Guests or In-Laws. Beautifully Appointed with 9 Smooth Ceilings, Pot Lights, LED Fixtures, Hardwood Flooring on Main , and Direct Garage Access. The Modern Kitchen Boasts Quartz Countertops, Porcelain Backsplash, Oversized Centre Island Ideal for Everyday Living and Entertaining. Enjoy Outdoor Gatherings on the Spacious 536sqft Rooftop Terrace. Prime Location! Steps to Top-Ranked Pierre Elliott Trudeau High School, Buttonville Public School, Montessori & French Immersion Programs. Close to Angus Glen Golf Club, Parks, Trails, Supermarkets, Village Grocer, Main Street Unionville, Community Centres, and Minutes to Highways 404, 407.
Home Overview
Last updated
Apr 10
Virtual tour
None
Basement information
Unfinished
Building size
--
Status
In-Active
Property sub type
Att/Row/Townhouse
Maintenance fee
$N/A
Year built
--
Additional Details
MORTGAGE INFO
ESTIMATED PAYMENT
Location
Some information about this property - Guardhouse Crescent

Book a Showing
Find your dream home ✨
I agree to receive marketing and customer service calls and text messages from homepapa. Consent is not a condition of purchase. Msg/data rates may apply. Msg frequency varies. Reply STOP to unsubscribe. Privacy Policy & Terms of Service.







