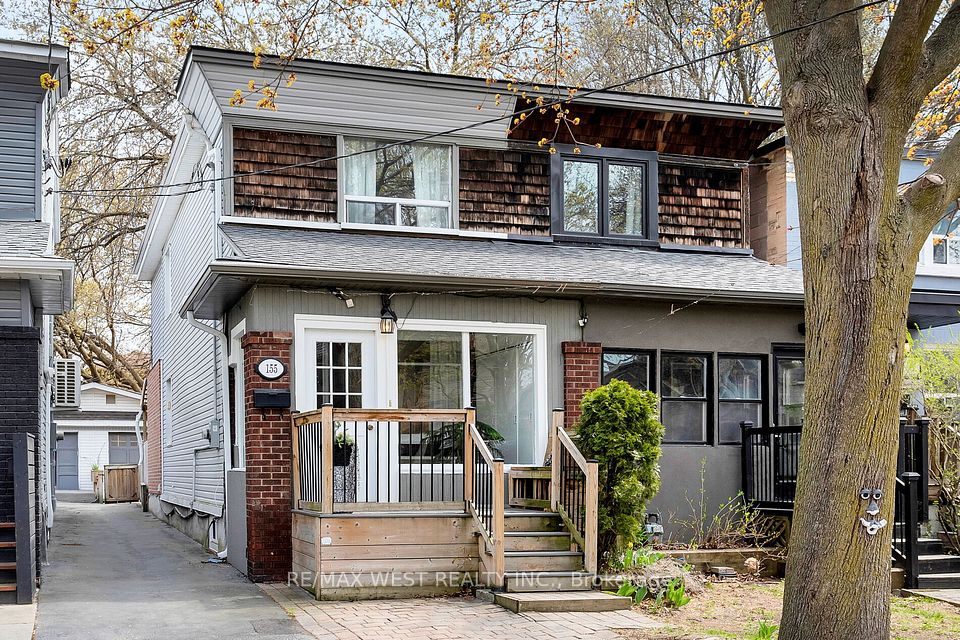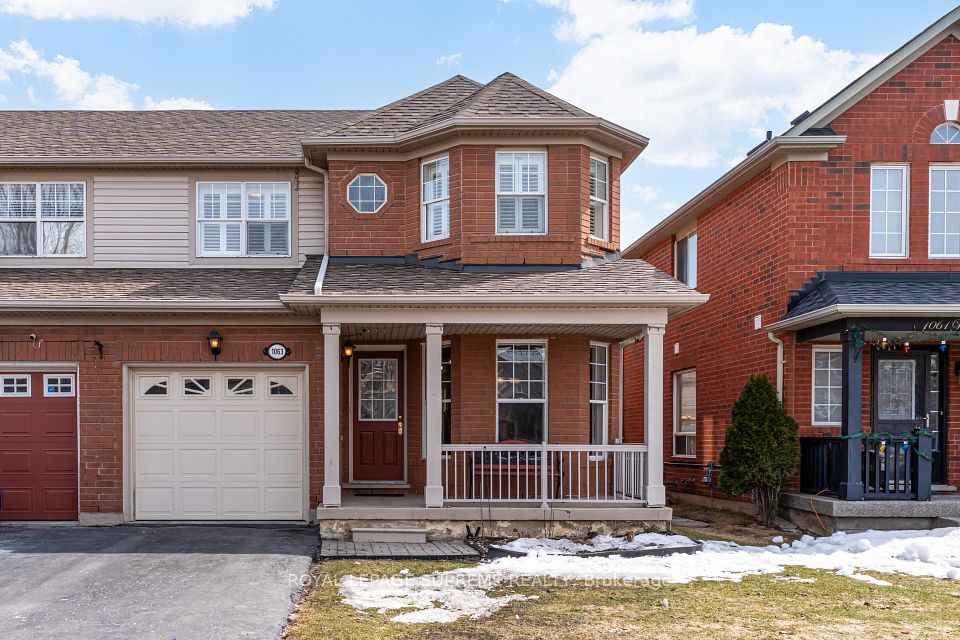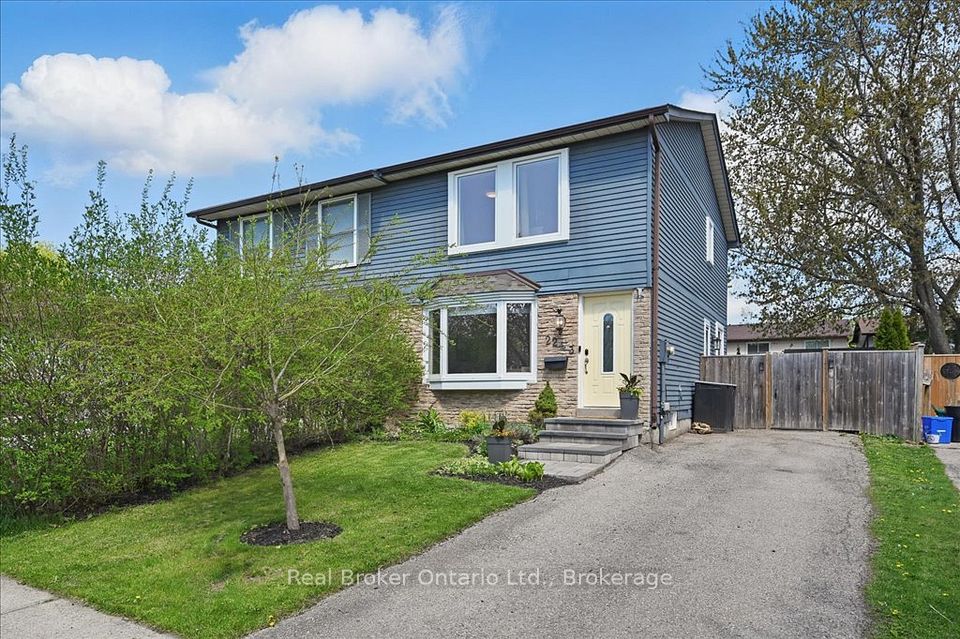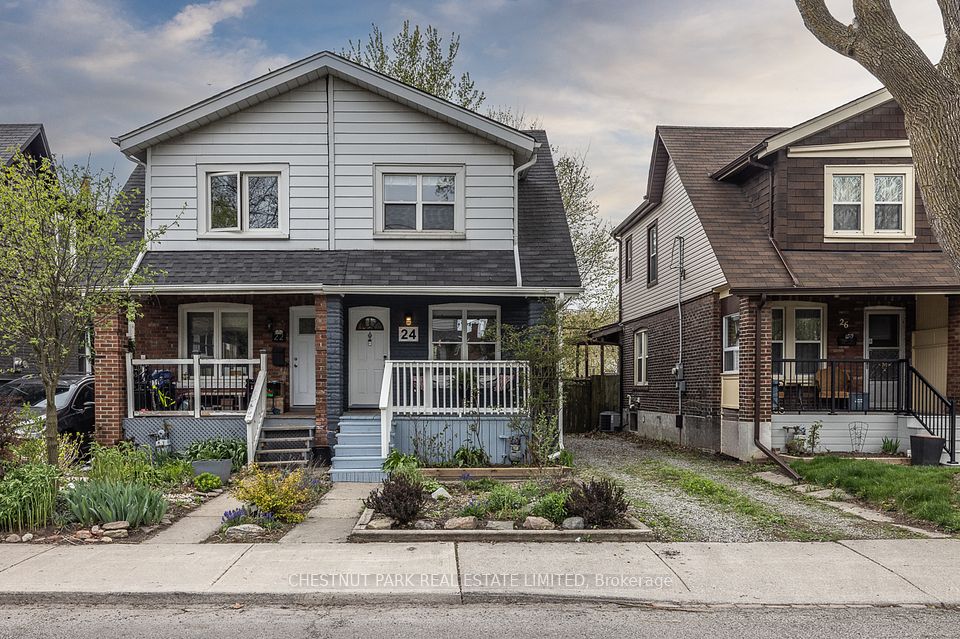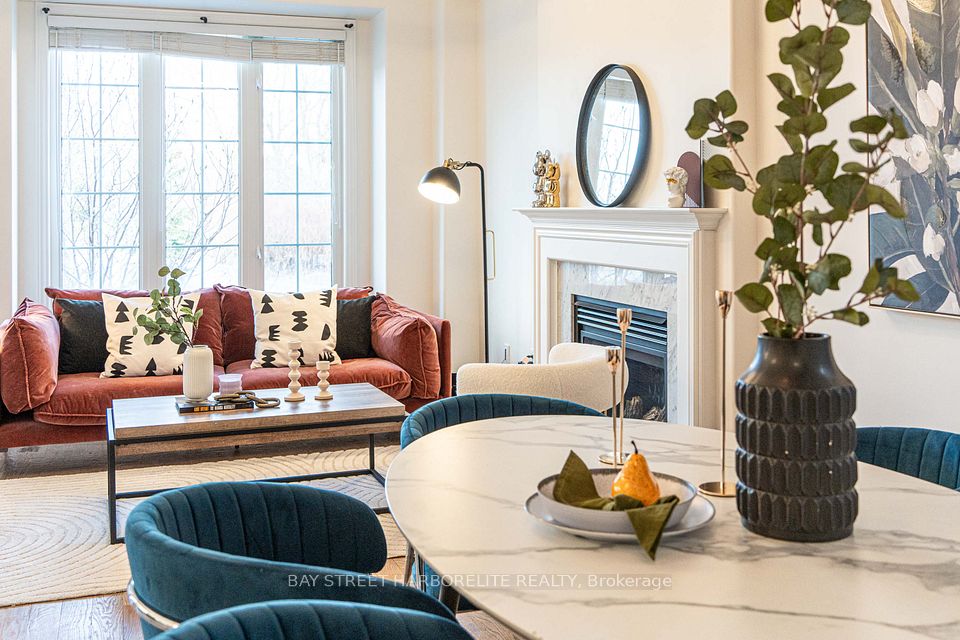$1,250,000
30 Helen Street, Vaughan, ON L4L 3S3
Price Comparison
Property Description
Property type
Semi-Detached
Lot size
N/A
Style
3-Storey
Approx. Area
N/A
Room Information
| Room Type | Dimension (length x width) | Features | Level |
|---|---|---|---|
| Family Room | 3.36 x 4.85 m | Hardwood Floor, 2 Pc Bath | Main |
| Kitchen | 7.36 x 2.98 m | Granite Counters, Centre Island, Stainless Steel Appl | Second |
| Living Room | 4.4 x 7.36 m | Hardwood Floor, Fireplace, Combined w/Dining | Second |
| Dining Room | 4.4 x 7.36 m | Hardwood Floor, Combined w/Living | Second |
About 30 Helen Street
Discover refined living in this executive 3-storey semi-detached home in the heart of Woodbridge! Thoughtfully designed with a spacious and functional layout, this home offers the perfect blend of style and comfort for modern living. Entertain in the large kitchen at the large center Island with custom B/I wine rack and Stainless Steel Appliances. Enjoy multiple levels of living space, ideal for families or professionals seeking versatility and elegance. The main floor boasts a family/Flex room with back entrance and powder room perfect for a home office or extra living space. Part of a well managed community with it's own private park. Located in a prime area just steps from transit, major highways, schools, parks, shopping, and all essential amenities, convenience is truly at your doorstep. Don't miss this opportunity to own a stunning home in one of Vaughan's most sought-after communities!
Home Overview
Last updated
Apr 17
Virtual tour
None
Basement information
Unfinished, Full
Building size
--
Status
In-Active
Property sub type
Semi-Detached
Maintenance fee
$N/A
Year built
2024
Additional Details
MORTGAGE INFO
ESTIMATED PAYMENT
Location
Some information about this property - Helen Street

Book a Showing
Find your dream home ✨
I agree to receive marketing and customer service calls and text messages from homepapa. Consent is not a condition of purchase. Msg/data rates may apply. Msg frequency varies. Reply STOP to unsubscribe. Privacy Policy & Terms of Service.








