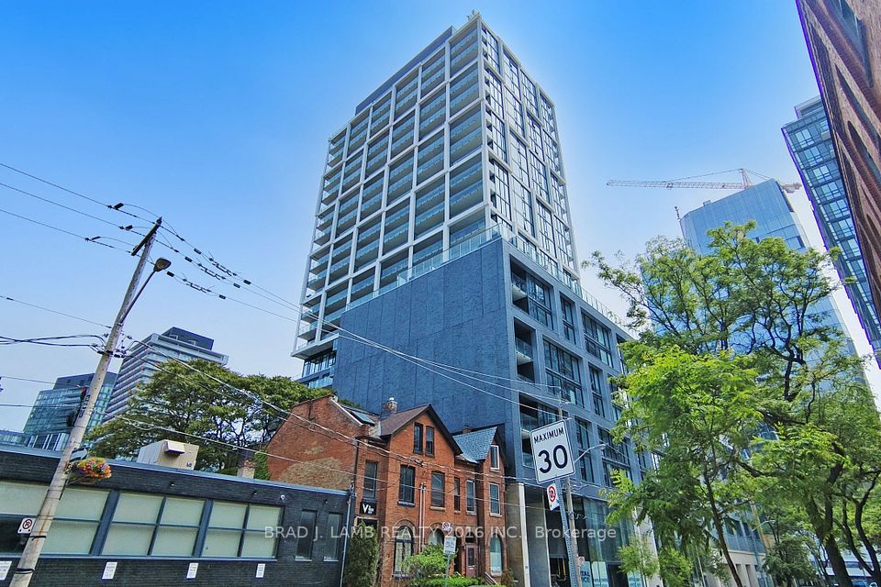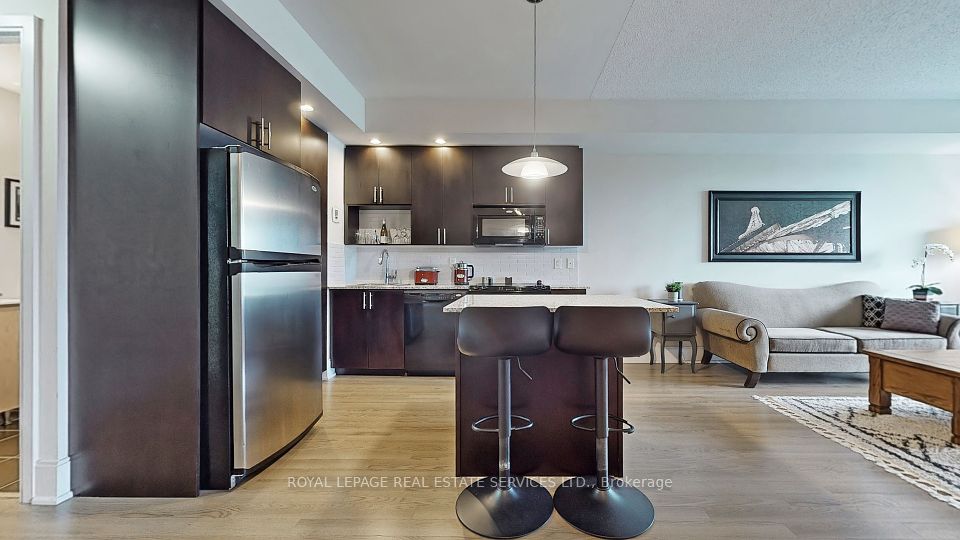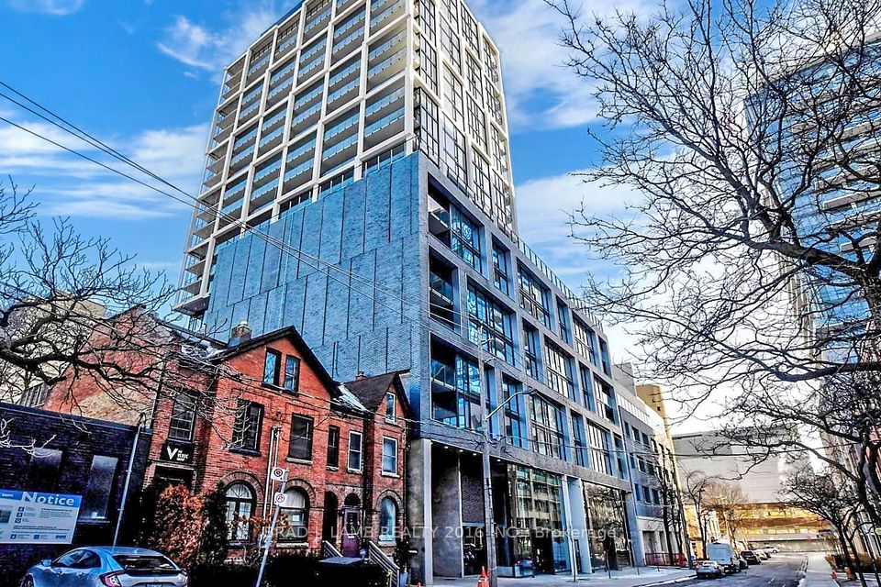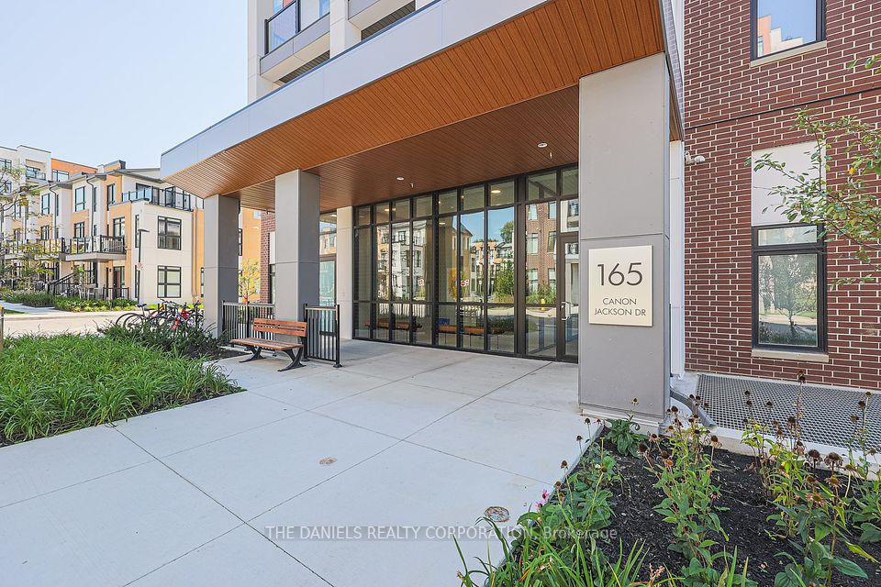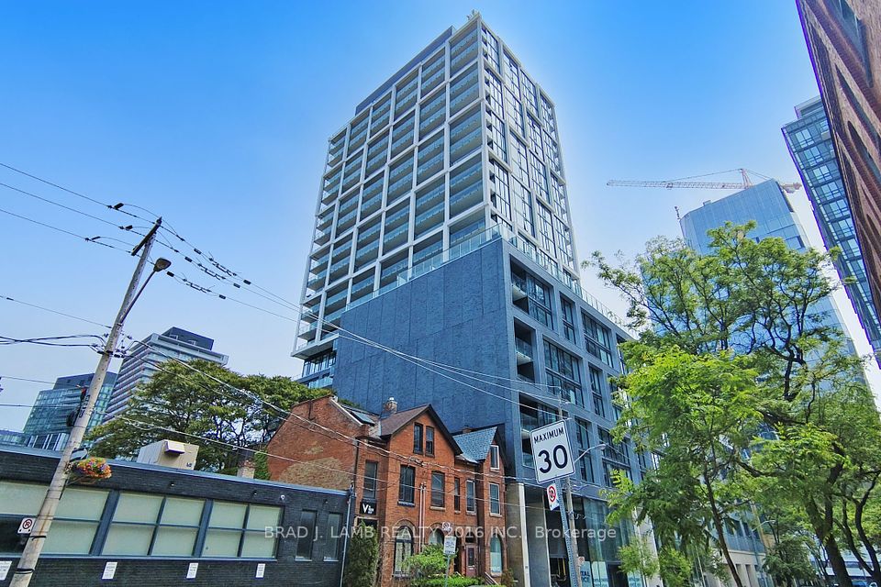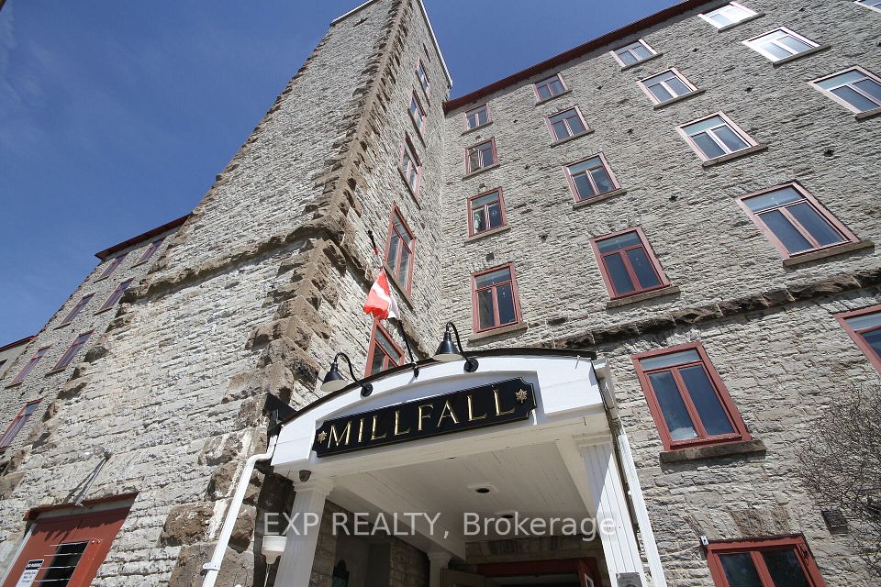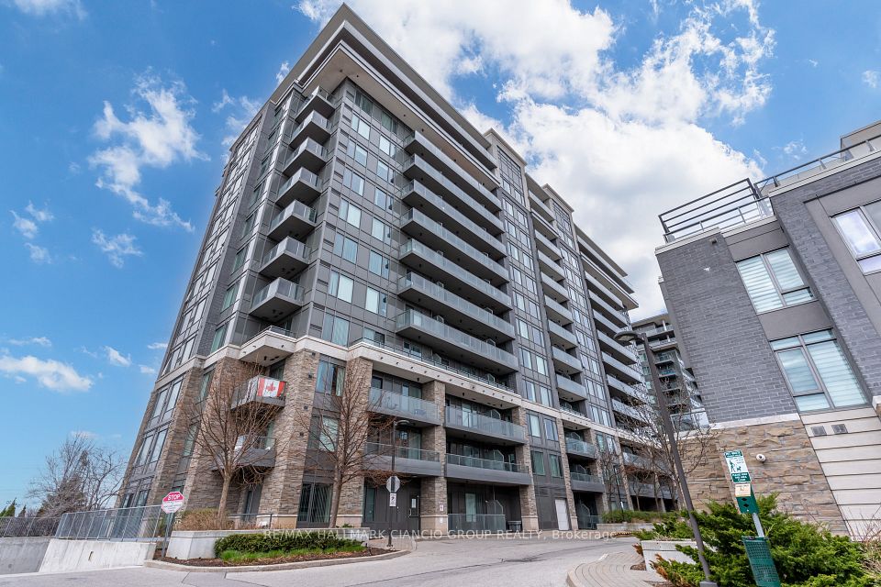$988,000
Last price change 15 hours ago
30 Inn On The Park Drive, Toronto C13, ON M3C 0P7
Price Comparison
Property Description
Property type
Condo Apartment
Lot size
N/A
Style
Apartment
Approx. Area
N/A
Room Information
| Room Type | Dimension (length x width) | Features | Level |
|---|---|---|---|
| Living Room | 3.9624 x 6.2484 m | Window Floor to Ceiling, SW View, Combined w/Dining | Flat |
| Dining Room | 3.81 x 6.2484 m | Window Floor to Ceiling, LED Lighting, Combined w/Living | Flat |
| Bedroom | 3.8862 x 3.048 m | 3 Pc Ensuite, Walk-In Closet(s) | Flat |
| Bedroom 2 | 3.2004 x 3.048 m | South View, Large Closet | Flat |
About 30 Inn On The Park Drive
Welcome to this beautifully maintained, one-year-new 2-bedroom, 2-bathroom condo in Auberge Tower I by Tridel. Featuring 9-foot ceilings and floor-to-ceiling windows, this corner unit is filled with natural light and offers unobstructed southwest views of the Toronto skyline and Sunnybrook Park. The unit includes tens of thousands of dollars in upgrades: ADDED kitchen island, ADDED ceiling lighting, and premium zebra window blinds throughout. Energy-efficient appliances are included for everyday comfort. Hotel-style building amenities include an outdoor pool, gym, spin/yoga studio, spa, party room, and rooftop terrace. Steps to Sunnybrook Park and the future Eglinton Crosstown LRT, which will provide direct access to downtown Toronto and Pearson Airport. Short drive to Shops at Don Mills, Sunnybrook Hospital, and the DVP. Close to elite private schools including TFS, Crescent, SCS, and Havergal. 1 locker and 1 parking included
Home Overview
Last updated
15 hours ago
Virtual tour
None
Basement information
None
Building size
--
Status
In-Active
Property sub type
Condo Apartment
Maintenance fee
$715.5
Year built
--
Additional Details
MORTGAGE INFO
ESTIMATED PAYMENT
Location
Some information about this property - Inn On The Park Drive

Book a Showing
Find your dream home ✨
I agree to receive marketing and customer service calls and text messages from homepapa. Consent is not a condition of purchase. Msg/data rates may apply. Msg frequency varies. Reply STOP to unsubscribe. Privacy Policy & Terms of Service.







