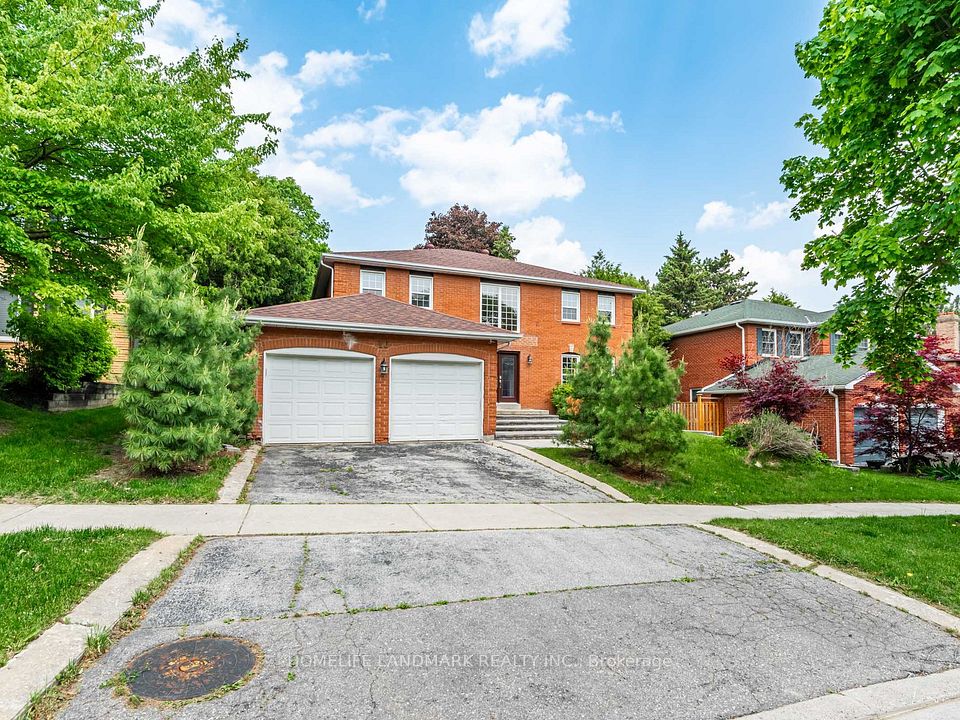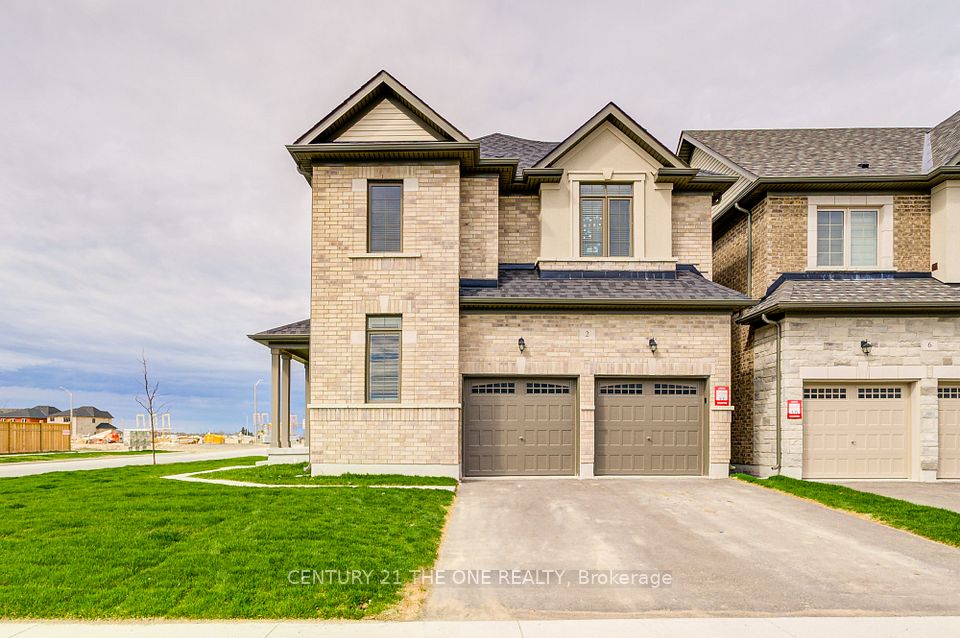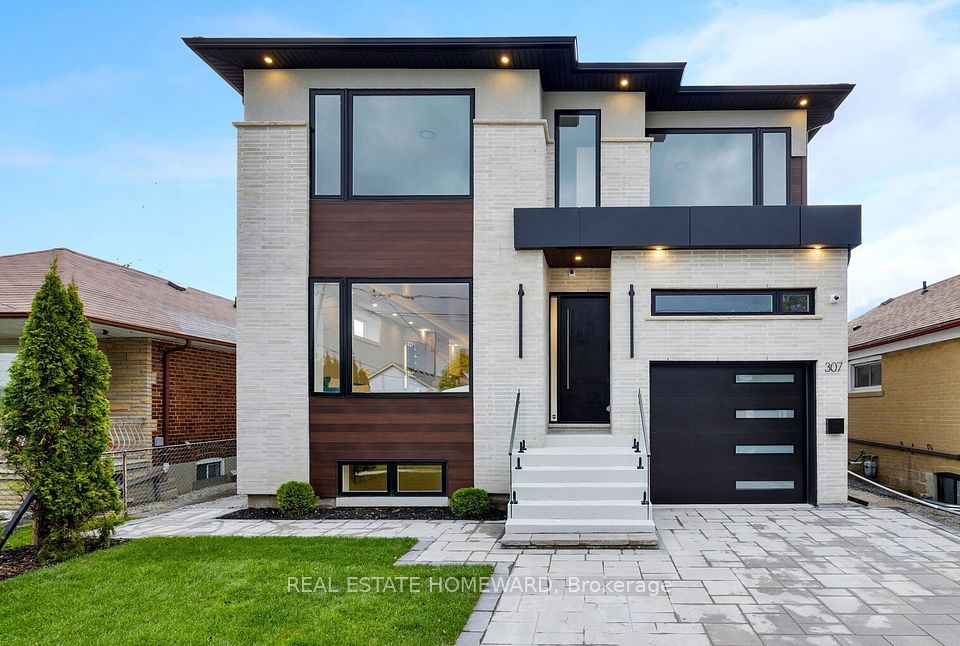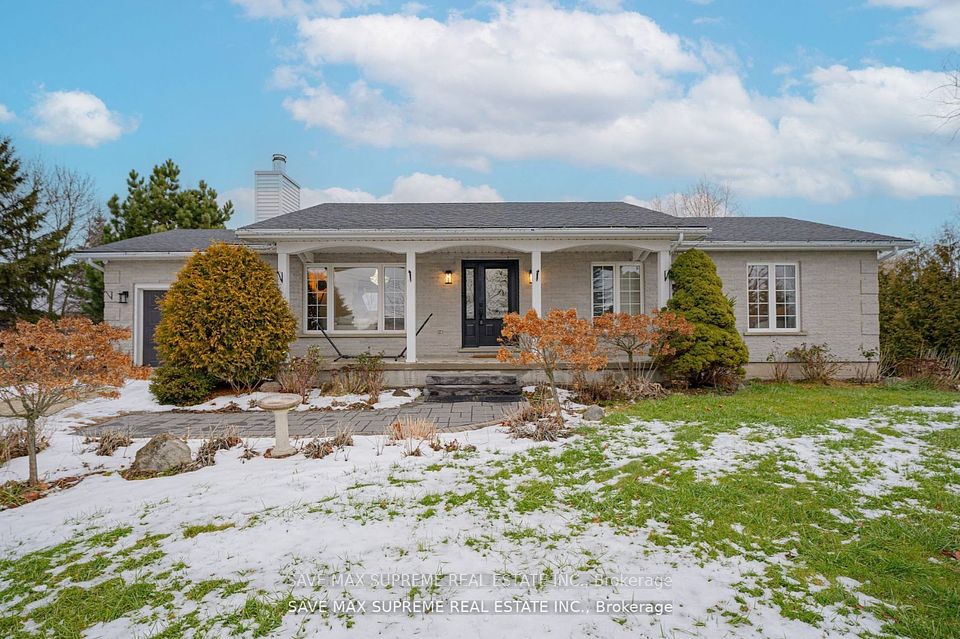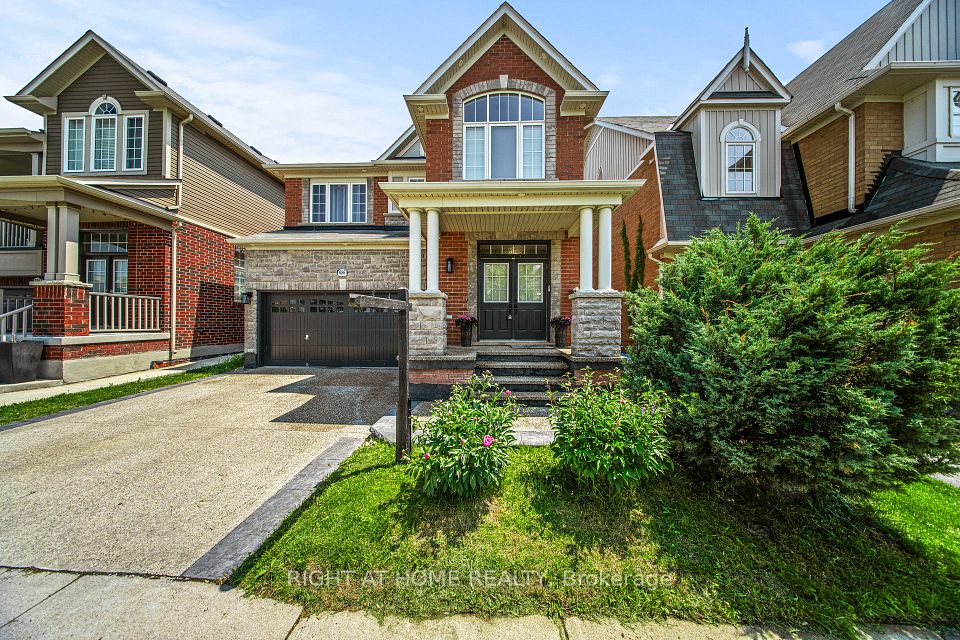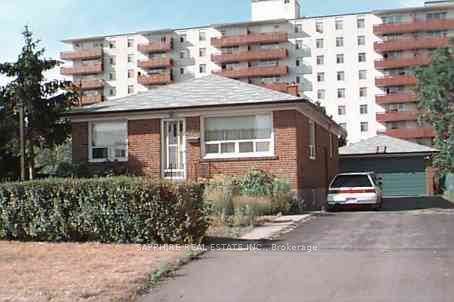
$1,479,888
30 James Walker Avenue, Caledon, ON L7C 4M8
Virtual Tours
Price Comparison
Property Description
Property type
Detached
Lot size
N/A
Style
2-Storey
Approx. Area
N/A
Room Information
| Room Type | Dimension (length x width) | Features | Level |
|---|---|---|---|
| Office | 3.34 x 3.02 m | French Doors, Large Window, Hardwood Floor | Upper |
| Living Room | 3.37 x 4.83 m | Hardwood Floor, Pot Lights, Large Window | Upper |
| Dining Room | 4.27 x 3.92 m | Open Concept, Pass Through, Hardwood Floor | Upper |
| Kitchen | 4.95 x 3.94 m | Pantry, Modern Kitchen, Centre Island | Upper |
About 30 James Walker Avenue
Welcome to this stunning, newly built home in the heart of Caledon East! Boasting 3,330 sq ft of thoughtfully designed living space, this exceptional property offers the perfect blend of modern style and family functionality. Step inside to find rich hardwood floors throughout, a spacious main floor office ideal for working from home, and elegant open-concept living and dining rooms that are perfect for entertaining. The heart of the home is a massive, contemporary kitchen featuring sleek cabinetry, a walk-in pantry, and an expansive island all open to the oversized family room that overlooks the backyard, creating a seamless space for family gatherings and everyday living. Upstairs, you'll find five generous bedrooms and four beautifully appointed bathrooms, offering comfort and privacy for the whole family. Move-in ready and freshly completed by the builder, this is your opportunity to own a brand new home in a sought-after Caledon East community!
Home Overview
Last updated
May 24
Virtual tour
None
Basement information
Unfinished
Building size
--
Status
In-Active
Property sub type
Detached
Maintenance fee
$N/A
Year built
--
Additional Details
MORTGAGE INFO
ESTIMATED PAYMENT
Location
Some information about this property - James Walker Avenue

Book a Showing
Find your dream home ✨
I agree to receive marketing and customer service calls and text messages from homepapa. Consent is not a condition of purchase. Msg/data rates may apply. Msg frequency varies. Reply STOP to unsubscribe. Privacy Policy & Terms of Service.







