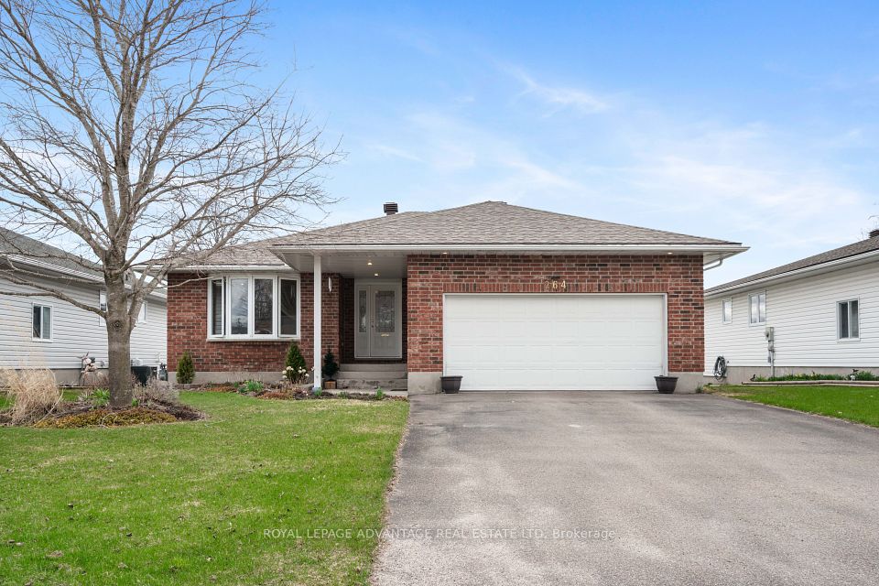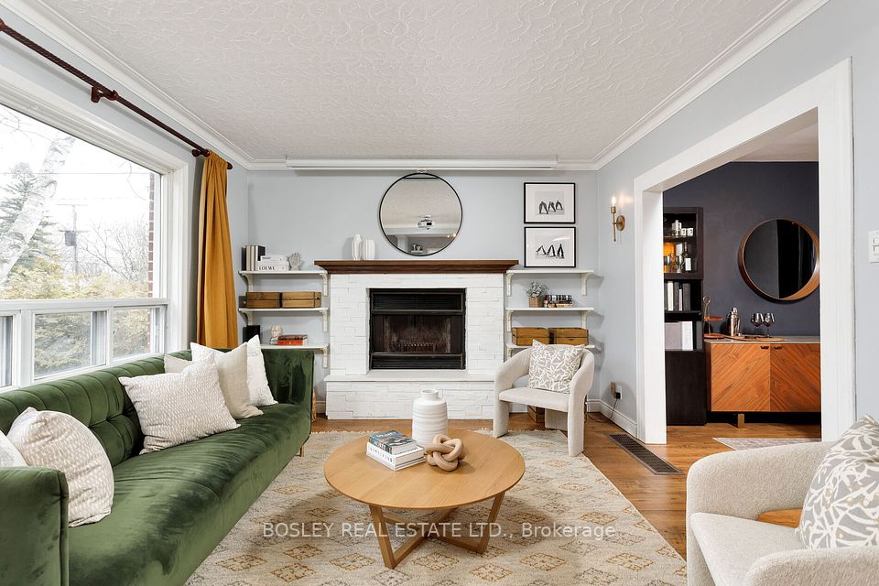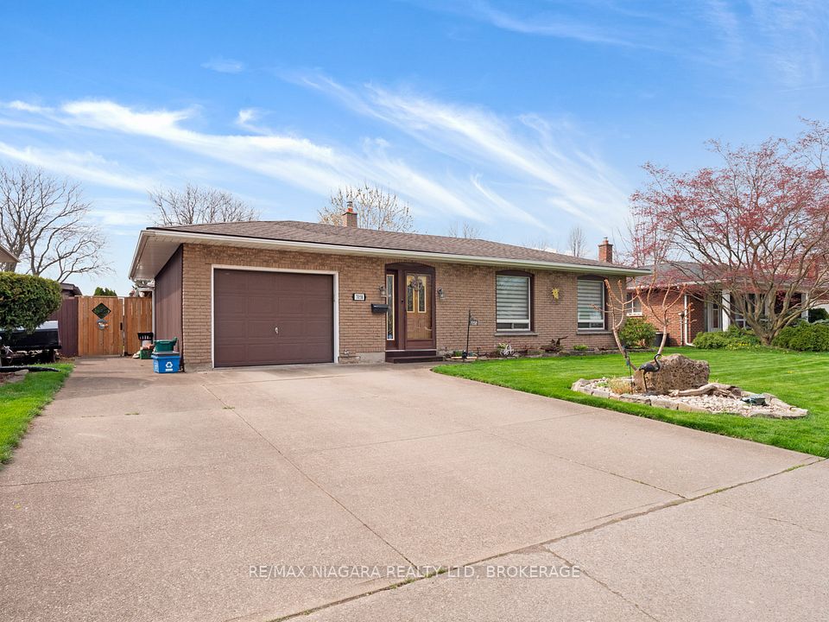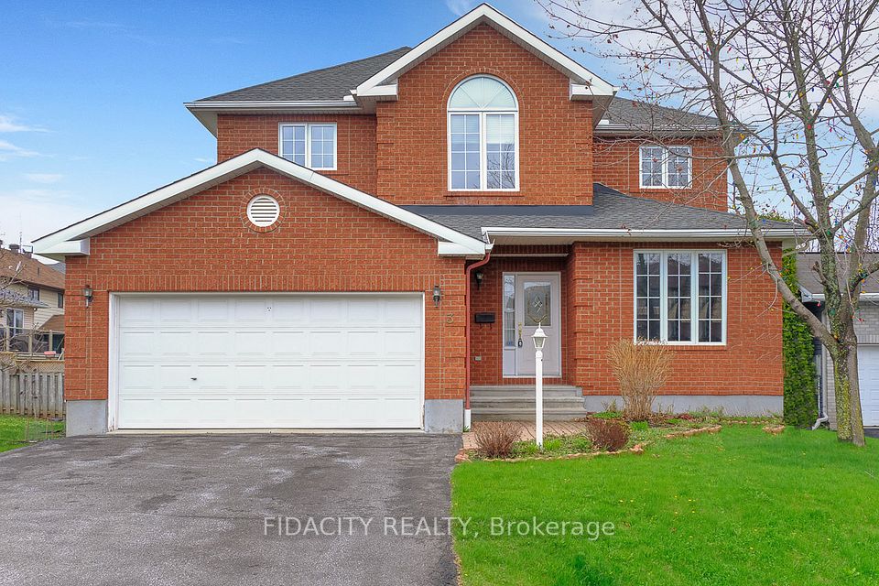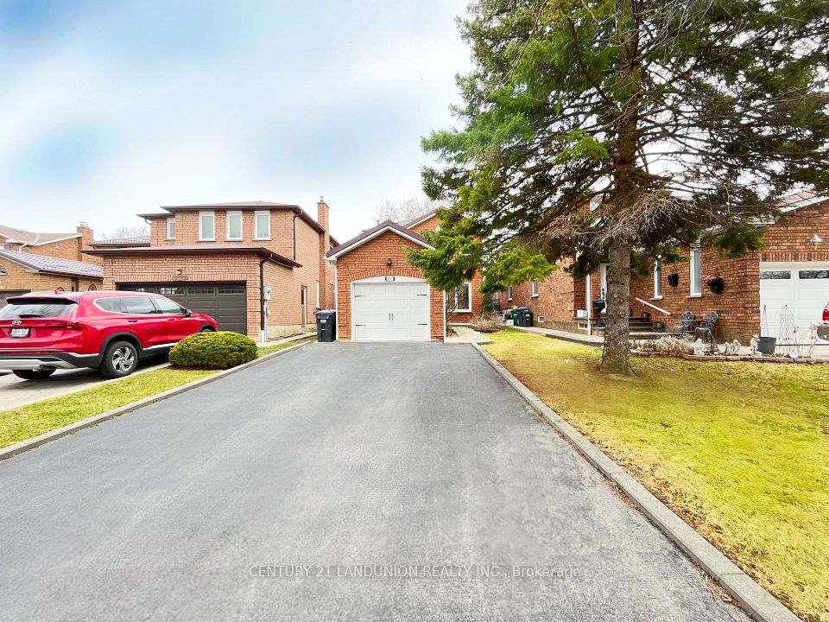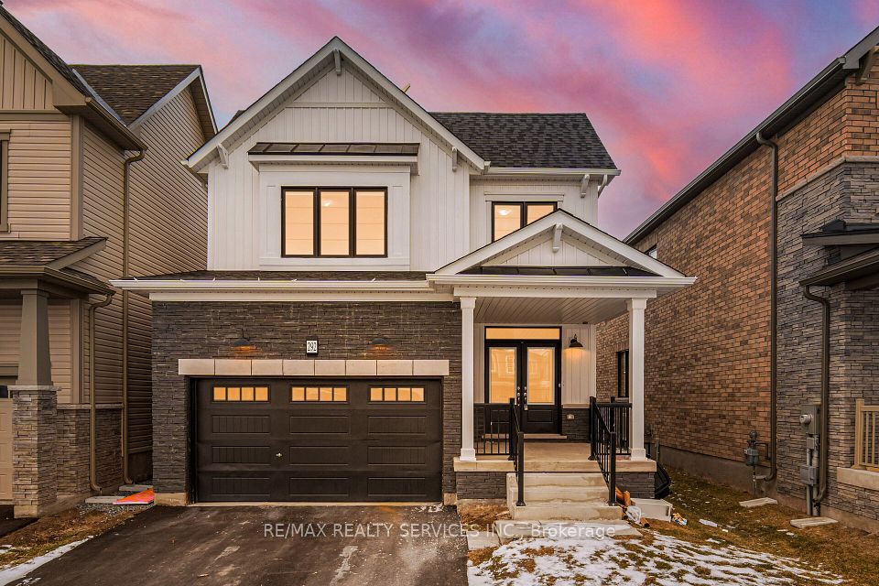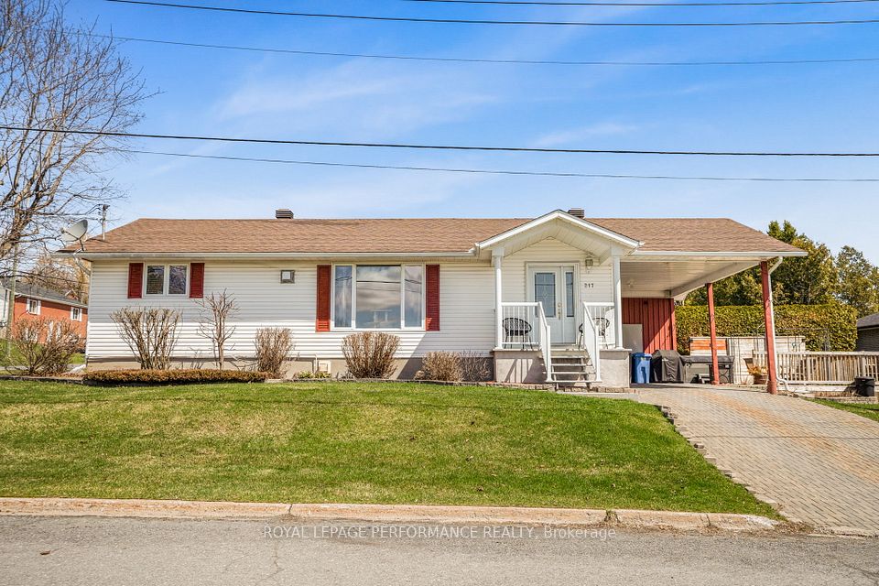$799,999
30 Lesterwood Crescent, Toronto E09, ON M1P 3L7
Virtual Tours
Price Comparison
Property Description
Property type
Detached
Lot size
N/A
Style
Backsplit 3
Approx. Area
N/A
Room Information
| Room Type | Dimension (length x width) | Features | Level |
|---|---|---|---|
| N/A | N/A | N/A | N/A |
| Recreation | 6.27 x 3.82 m | Above Grade Window, Open Concept, 2 Pc Bath | Basement |
| Living Room | 5.2 x 4 m | Hardwood Floor, Large Window, Overlooks Frontyard | Ground |
| Dining Room | 2.85 x 3.21 m | Hardwood Floor, Separate Room | Ground |
About 30 Lesterwood Crescent
Rarely offered detached backsplit corner lot nestled in the desirable family-friendly community. Opportunity for builders/renovators/buyers. The same family has enjoyed this home for over 50 years, and now awaits a new owner with a creative vision to transform or add modern touches and customize every detail to their ideal home. A spacious living room with big windows in the front yard. Carport with a long interlocking private driveway easily accommodates 6 cars. The kitchen has a cozy breakfast eat-in area and pantries. Good-sized bedrooms. Side entrance to bright basement with engineered Hardwood flooring and 2 large above-ground windows. Basement with income potential. Sizeable laundry room. Crawl space for lots of storage. Interlock pathway access to fenced backyard. Furnace (2018/high efficiency). Hot water tank (2017). Steps to schools, Donwood Park/Thompson Park, walking trails, Birkdale Community Centre, Transit, Scarborough Town Centre, dining & shopping nearby.
Home Overview
Last updated
20 hours ago
Virtual tour
None
Basement information
Finished
Building size
--
Status
In-Active
Property sub type
Detached
Maintenance fee
$N/A
Year built
--
Additional Details
MORTGAGE INFO
ESTIMATED PAYMENT
Location
Some information about this property - Lesterwood Crescent

Book a Showing
Find your dream home ✨
I agree to receive marketing and customer service calls and text messages from homepapa. Consent is not a condition of purchase. Msg/data rates may apply. Msg frequency varies. Reply STOP to unsubscribe. Privacy Policy & Terms of Service.







