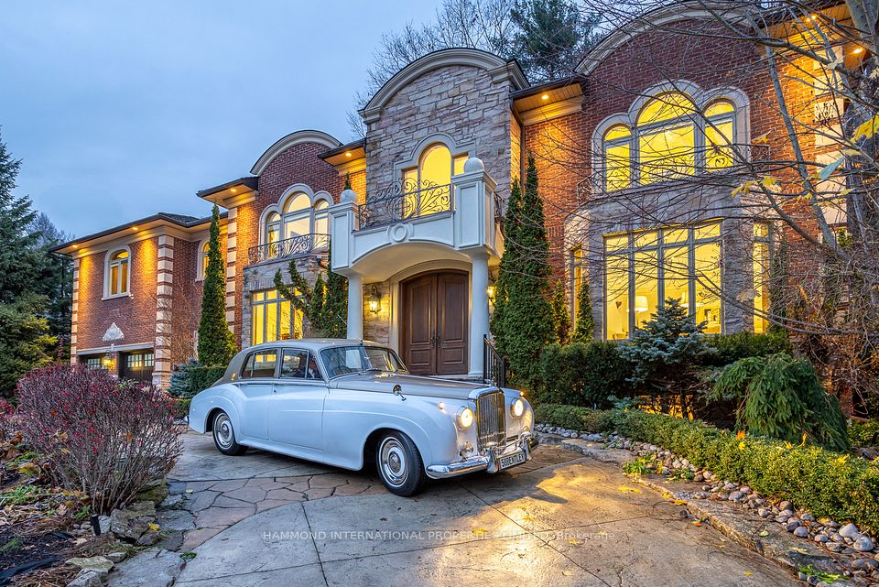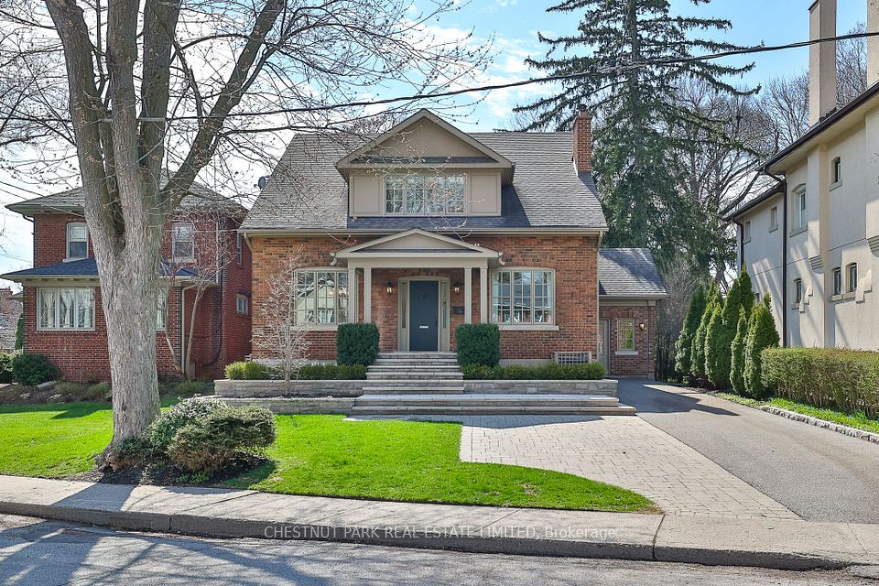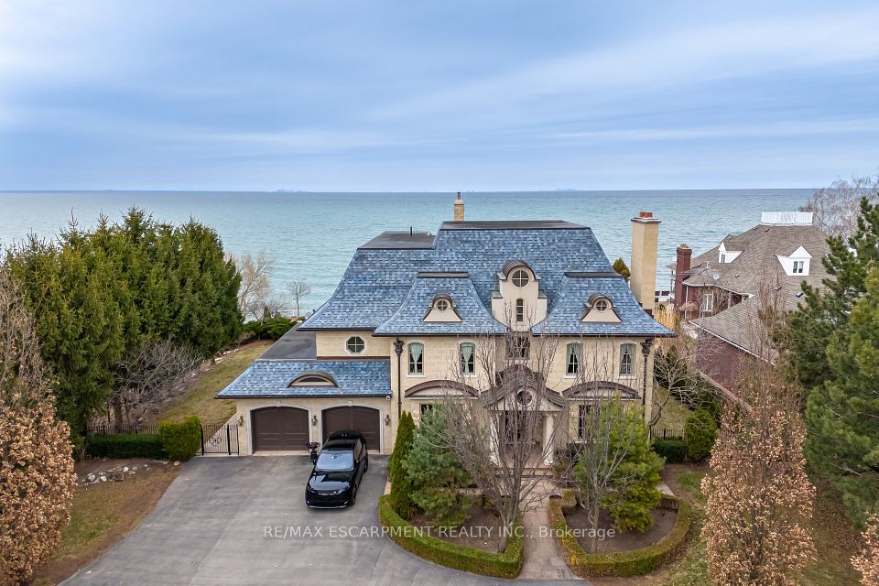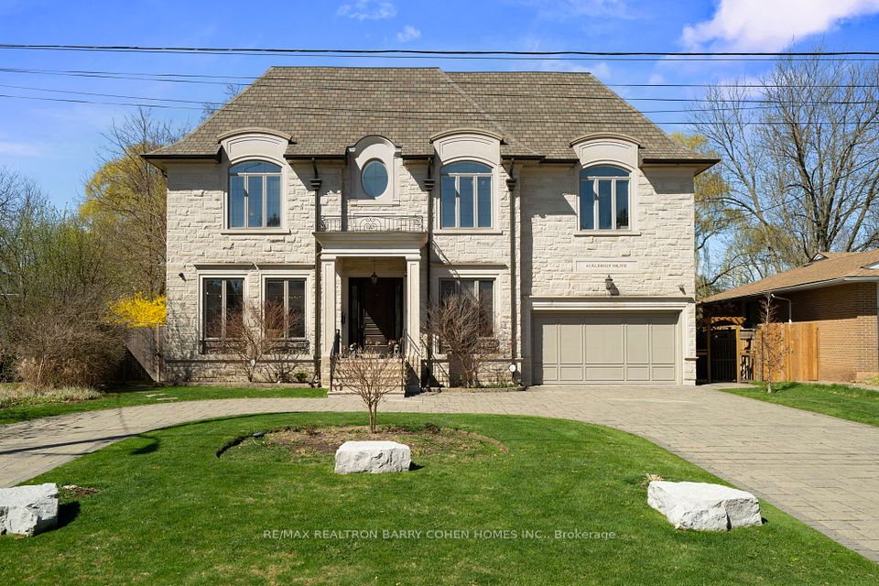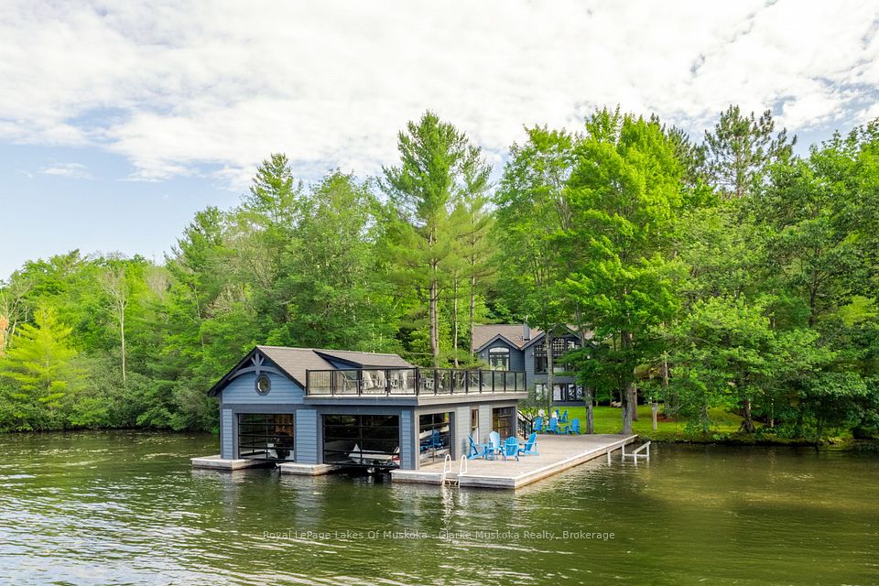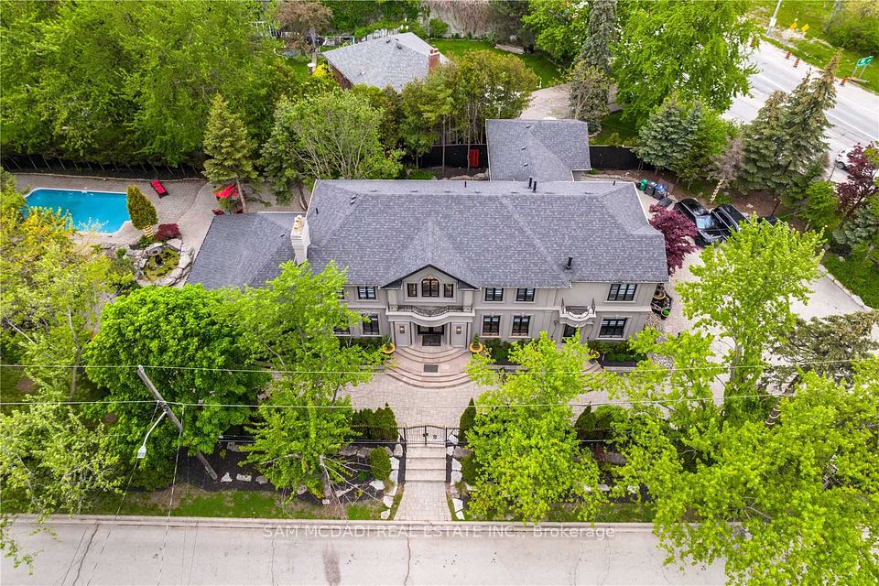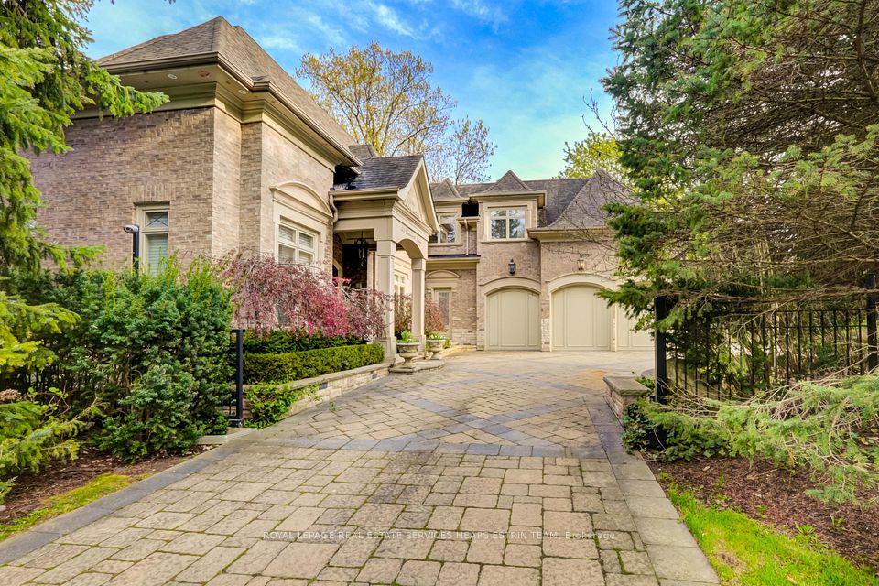$5,990,000
30 Marcus Court, Vaughan, ON L6A 1G2
Virtual Tours
Price Comparison
Property Description
Property type
Detached
Lot size
N/A
Style
2-Storey
Approx. Area
N/A
Room Information
| Room Type | Dimension (length x width) | Features | Level |
|---|---|---|---|
| Great Room | 9.93 x 6.73 m | Porcelain Floor, Marble Fireplace, Picture Window | Ground |
| Dining Room | 6.5 x 4.7 m | Hardwood Floor, Formal Rm, Overlooks Living | Ground |
| Family Room | 8.59 x 5.56 m | Porcelain Floor, Fireplace, Wet Bar | Ground |
| Library | 6.07 x 5.51 m | Hardwood Floor, Stone Fireplace, Picture Window | Main |
About 30 Marcus Court
OPEN HOUSE: April 19/20 Sat/Sun, 2-4 PM. Woodland Acres' Around 13,000 Sqf Mansion W/ Closed-To 10,000 Sqf Above Ground, Luxuriously Custom Reconstructed & Upgraded Within The Last 2 Years To Define Craftmanship! A Modern All NEW Exterior Stucco & Landscaping Clashed W/ An Interior Classic Touch Design: NEW Made-In-Italy Grand Entry Drs W/ Large Decorative Sidelights, All NEW Gleaming Large Porcelain Tile & Floor Medallion Plus Wide-Plank Hardwood Throughout Whole House, Extensive Millwork In Full House's Solid Wood Wall Paneling, Wainscoting, Doors, Casing & Baseboard, All NEW High End Viewmax Triple Glaze Black Exterior & Wood-Color Interior Windows & Patio Sliding Drs, Tons Of NEW Pot Lights, Selected Chandeliers & Indirect Lighting, Fl-To-Ceiling Marble Fireplace In Sunken 12' Ceiling Great Rm, Glass French Dr Into Formal Dining W/ Extended Cabinetry As Servery, NEW Chef's Kitchen W/ Granite Countertop & Matching Backsplash, Wet Bar In Family Overlooking Indoor Pool, Sun Filled 2-Way Exposure Library W/ Built-In Bookcase, 2 Open Staircase W/ NEW Ornamental Iron Railing, 5 Good Sized Ensuite/Semi-Ensuite Brs W/ All NEW Baths, Tray Ceiling Recreation Rm, Nanny Suite & Full Bath Available In Finished Bsmt Walk Out To Patio; Over 2,000 Sqf Indoor Pool, Hot Tub & Sauna Area W/ Changing Room, Stone Waterfall At Pool, Indoor Squash/Basketball Ball Court On Sub-Bsmt Level; Outdoor All NEW Huge Area Of Interlock Driveway, Walkway & Patio, All NEW Natural Stone Steps, Posts & Long Retaining Walls, NEWLY Built Pavilion, Oversized Deck W/ Glass Railing Plus NEW Composite 2nd Level Deck, NEW Multi-Tier Flower Beds, NEWLY Laid Asphalt In Fenced Playground, NEW Electric Gate & 4-Car Garage Doors; All NEW Roofing, Eavesthrough, Fascia & Soffit W/ Lighting..
Home Overview
Last updated
Apr 27
Virtual tour
None
Basement information
Finished with Walk-Out
Building size
--
Status
In-Active
Property sub type
Detached
Maintenance fee
$N/A
Year built
--
Additional Details
MORTGAGE INFO
ESTIMATED PAYMENT
Location
Some information about this property - Marcus Court

Book a Showing
Find your dream home ✨
I agree to receive marketing and customer service calls and text messages from homepapa. Consent is not a condition of purchase. Msg/data rates may apply. Msg frequency varies. Reply STOP to unsubscribe. Privacy Policy & Terms of Service.







