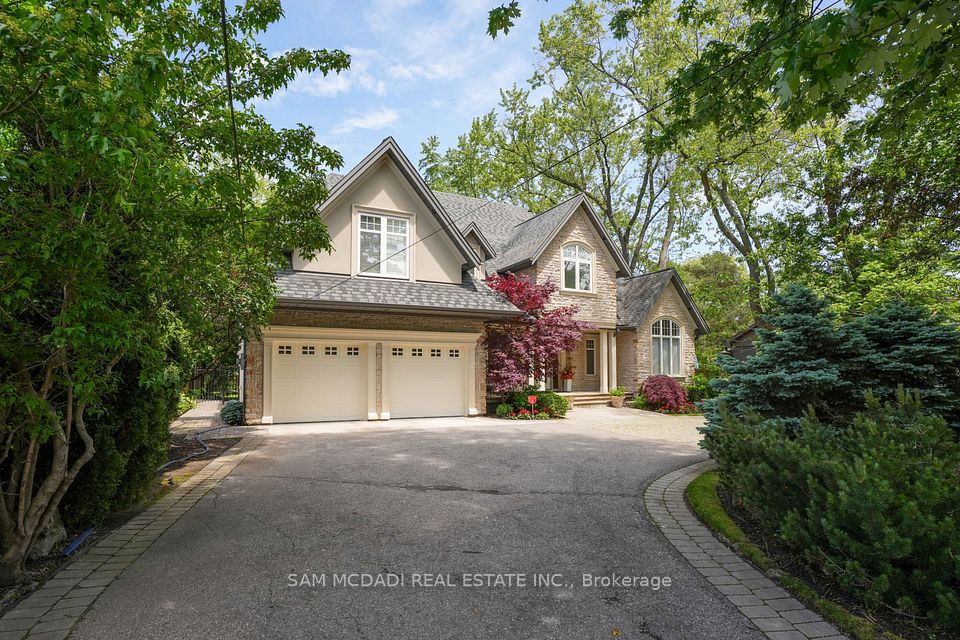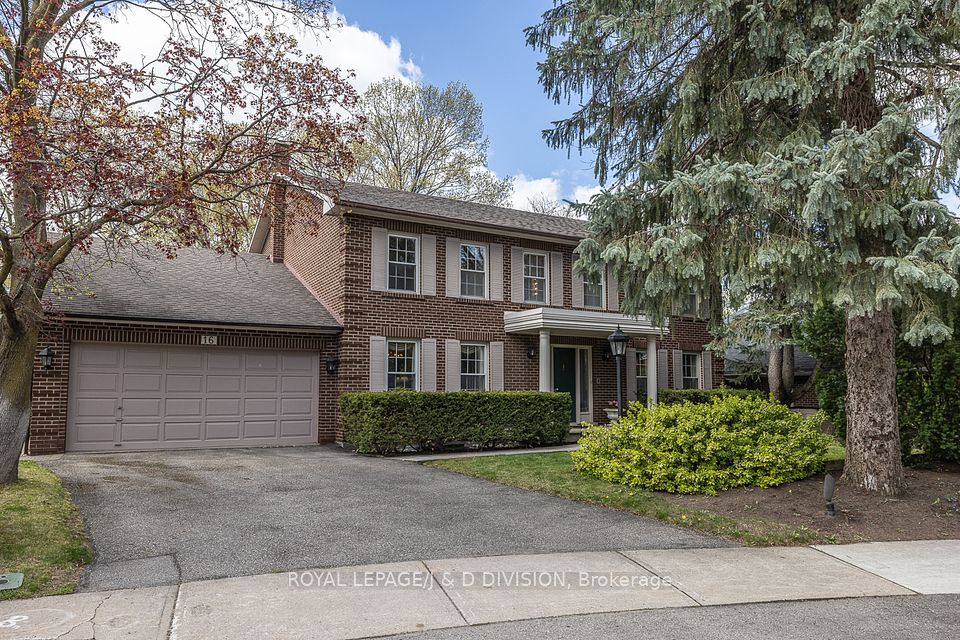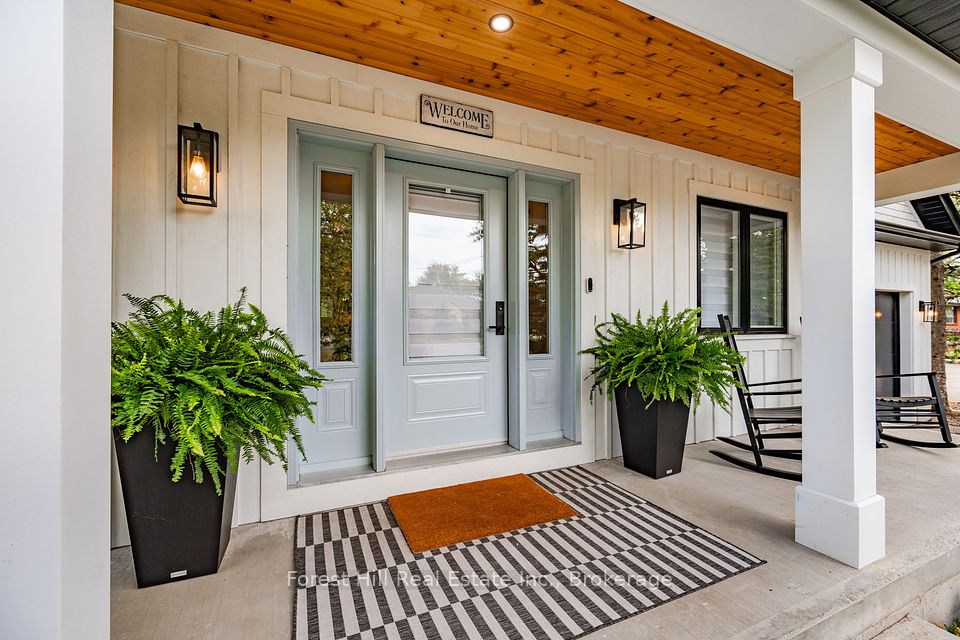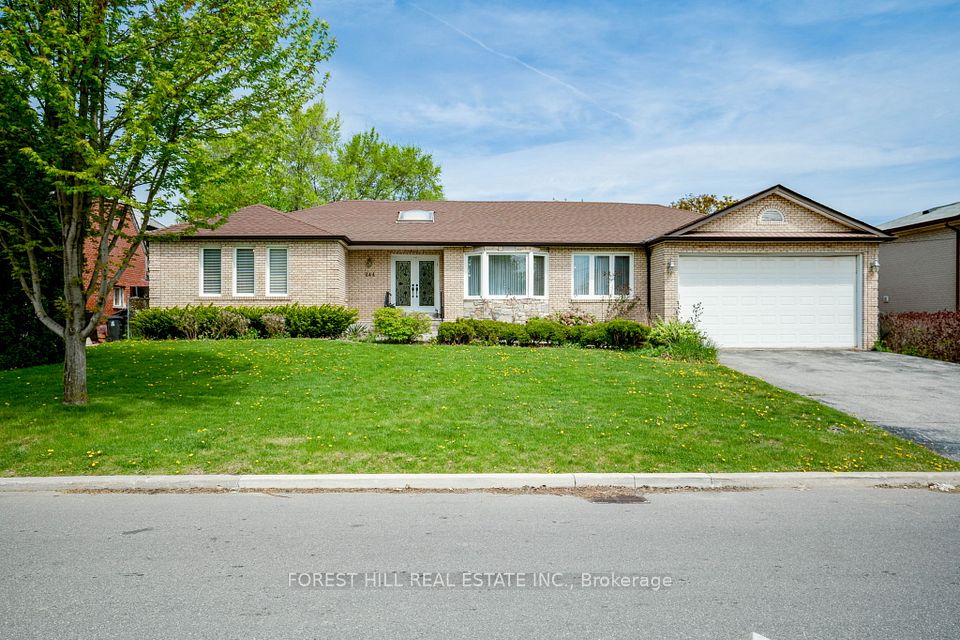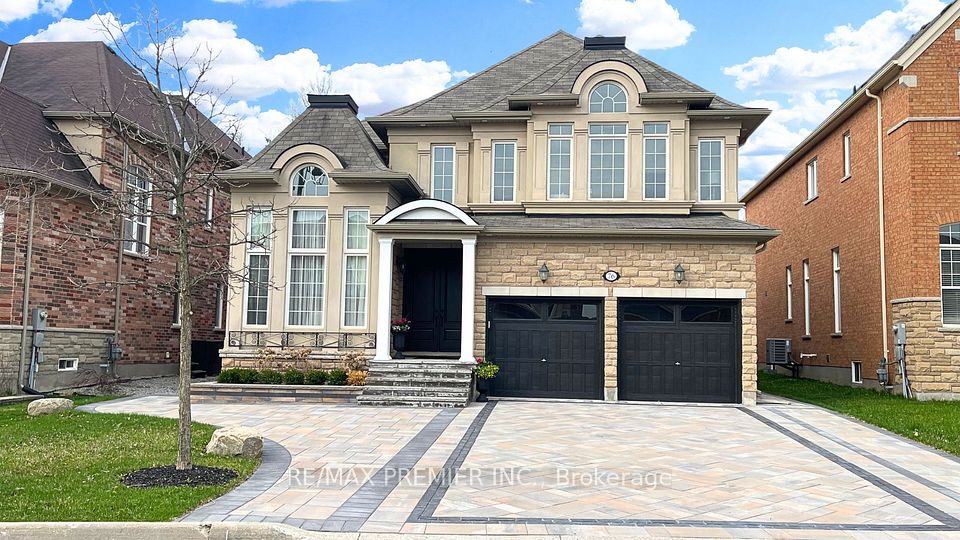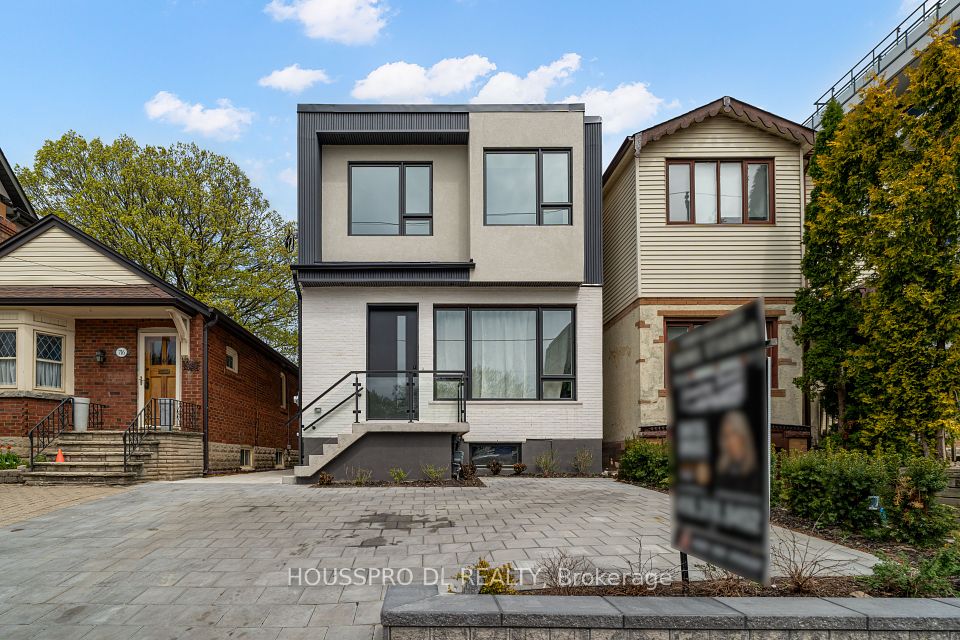$2,899,000
30 Sister Oreily Road, Brampton, ON L6P 4C6
Price Comparison
Property Description
Property type
Detached
Lot size
N/A
Style
2-Storey
Approx. Area
N/A
Room Information
| Room Type | Dimension (length x width) | Features | Level |
|---|---|---|---|
| Office | 3.6 x 3.96 m | Hardwood Floor, Window, Double Doors | Main |
| Living Room | 4.81 x 4.26 m | Hardwood Floor, Pot Lights, Window | Main |
| Dining Room | 5.81 x 4.26 m | Hardwood Floor, Pot Lights | Main |
| Family Room | 6.09 x 5.18 m | Hardwood Floor, Fireplace | Main |
About 30 Sister Oreily Road
Welcome to this 5000+ sq ft, 5 + 1 bed, 5-bath luxury detached home in a prestigious Brampton neighborhood, loaded with over $300K in premium upgrades and $150K in interlocking and landscaping. This masterpiece features 10 ft ceilings on the main floor and 9 ft ceilings on the second level and basement, along with a custom gourmet kitchen boasting a 12-ft island and walk-in pantry. The home is adorned with hardwood flooring throughout, an elegant oak staircase, pot lights, crown molding, wall paneling, and a custom fireplace feature wall. All bedrooms offer ensuite access, and the separate basement entrance leads to a beautifully finished in-law or income suite. With a 4-car garage, expansive driveway, and a generous backyard, this showstopper is ideally located minutes from Caledon, Bolton, and Vaughanoffering luxury, space, and exceptional value.
Home Overview
Last updated
6 hours ago
Virtual tour
None
Basement information
Full
Building size
--
Status
In-Active
Property sub type
Detached
Maintenance fee
$N/A
Year built
--
Additional Details
MORTGAGE INFO
ESTIMATED PAYMENT
Location
Some information about this property - Sister Oreily Road

Book a Showing
Find your dream home ✨
I agree to receive marketing and customer service calls and text messages from homepapa. Consent is not a condition of purchase. Msg/data rates may apply. Msg frequency varies. Reply STOP to unsubscribe. Privacy Policy & Terms of Service.








