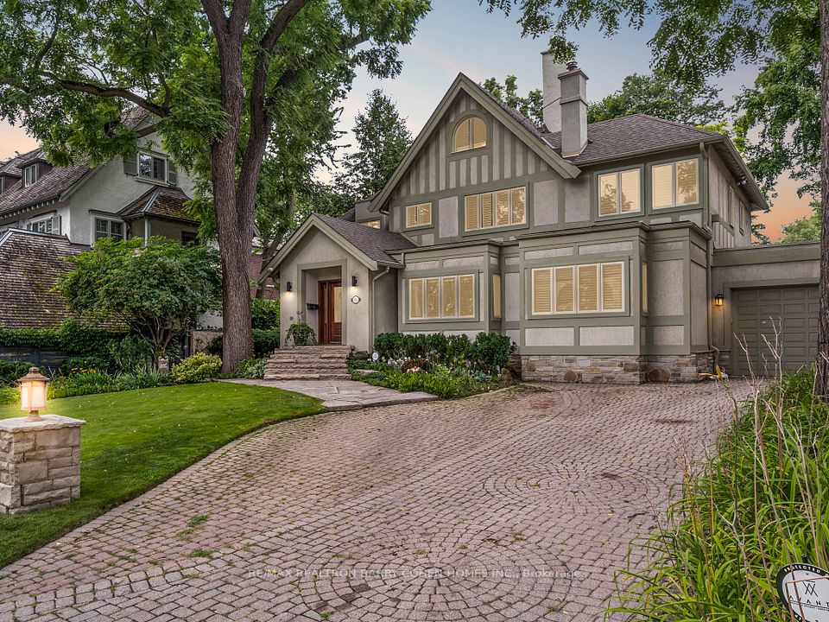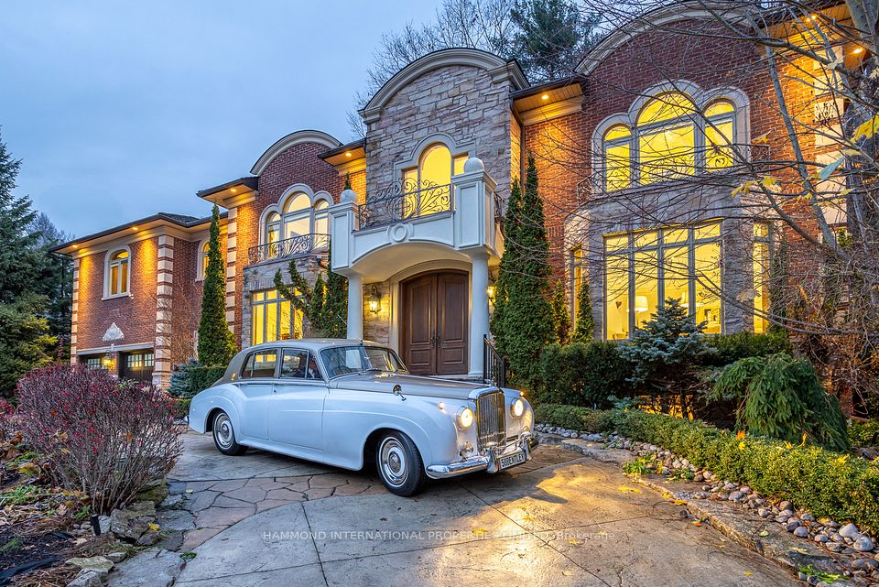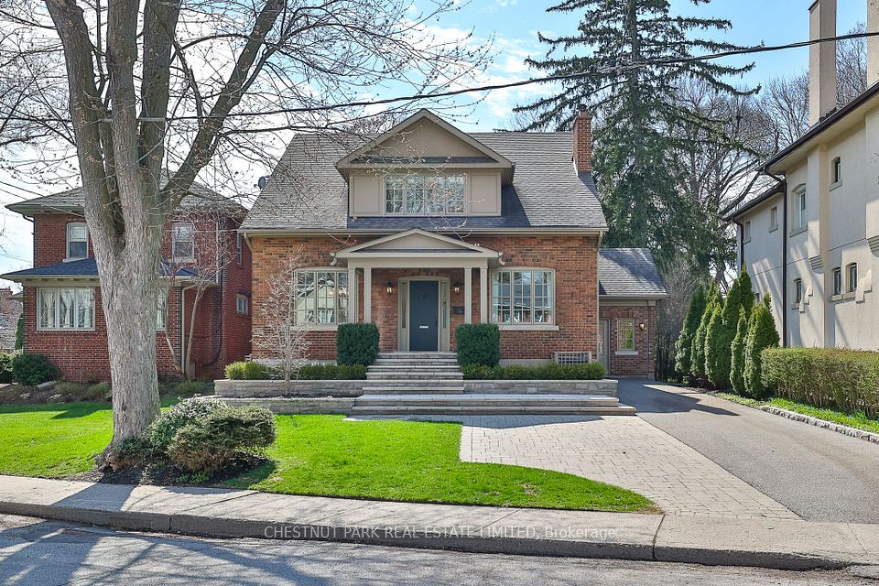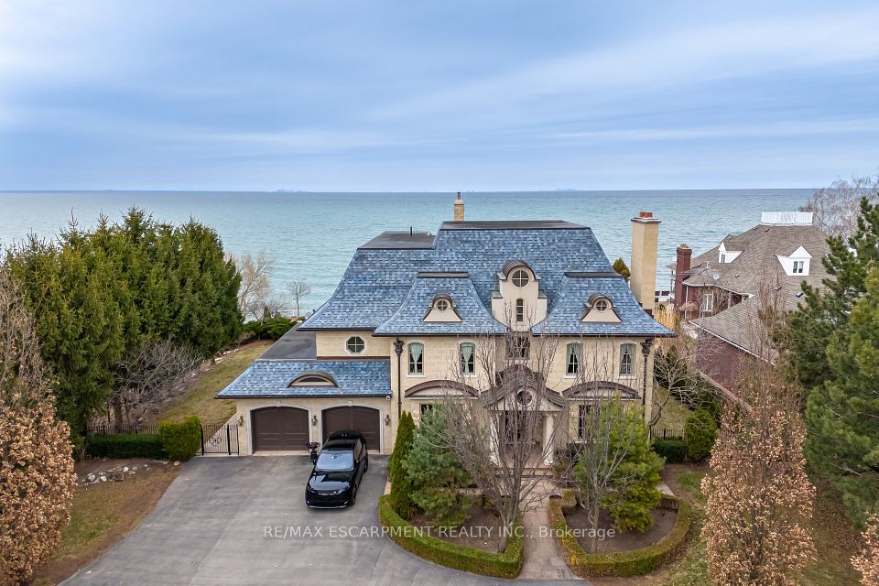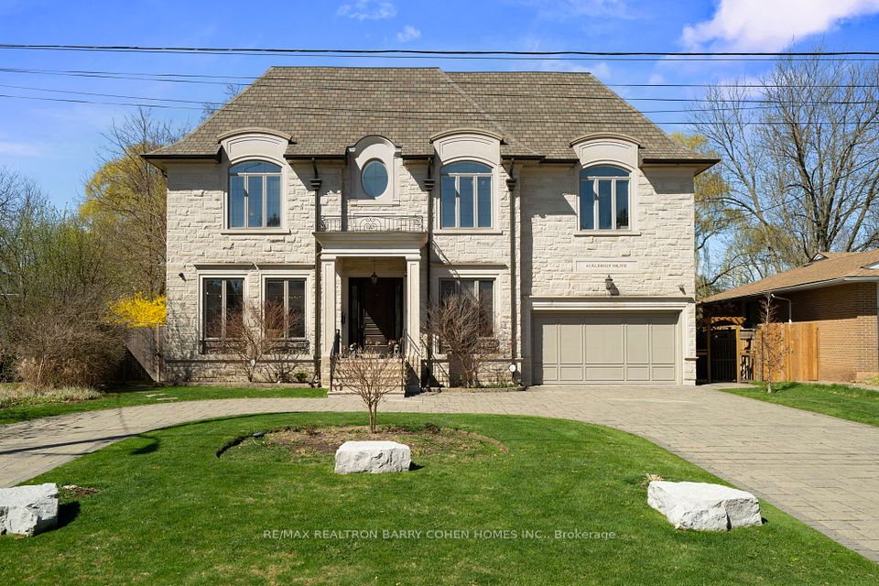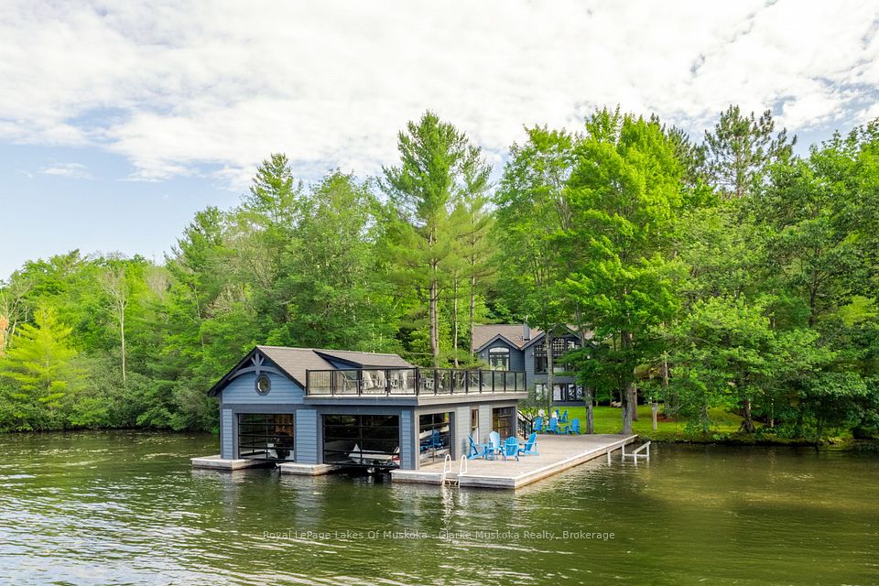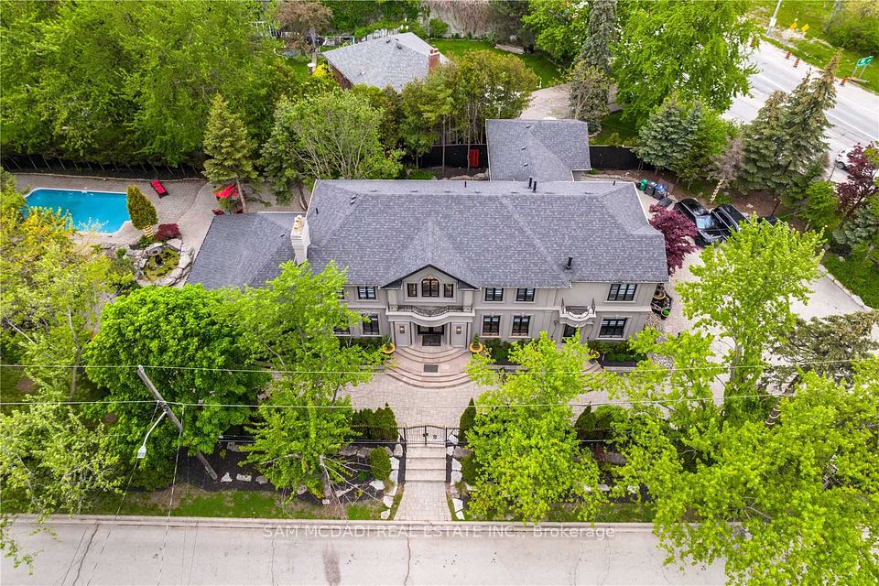$5,999,888
30 Thornlea Road, Markham, ON L3T 1X3
Price Comparison
Property Description
Property type
Detached
Lot size
N/A
Style
2-Storey
Approx. Area
N/A
Room Information
| Room Type | Dimension (length x width) | Features | Level |
|---|---|---|---|
| Library | 4.98 x 4.02 m | Hardwood Floor, Pot Lights, B/I Bookcase | Main |
| Great Room | 7.33 x 6.09 m | Gas Fireplace, Marble Floor, Window Floor to Ceiling | Main |
| Dining Room | 4.25 x 4.25 m | Marble Floor, Moulded Ceiling, Pot Lights | Main |
| Kitchen | 7.55 x 4.24 m | Galley Kitchen, Marble Counter, Built-in Speakers | Main |
About 30 Thornlea Road
A Breathtaking Custom Luxury Home That Redefines Elegance, Seamlessly Merging Classic Architecture With Contemporary Sophistication. Situated On A Quiet Cul-De-Sac, This Exceptional Residence Sits On A Sprawling 102x165 Ft Lot, Offering A Serene Backyard Retreat In One Of The City's Most Exclusive Neighborhoods, Thornhill. Encompassing Approximately 7,500 Sq. Ft. (w/ Lower Level), Every Aspect Of This Home Has Been Thoughtfully Designed With Unparalleled Craftsmanship And Architectural Excellence. The Grand Foyer Impresses With A Striking 16' Domed Ceiling And Marble Flooring Accented With Versace Marble Inlays, Exuding A Sense Of Timeless Luxury. A Refined Library Complements The Open-Concept Design, Where Soaring 11-Ft Ceilings And Expansive Windows Allow Natural Light To Fill The Space, Enhancing The Sense Of Grandeur And Warmth. The Great Room, Crafted With Impeccable Attention To Detail, Flows Seamlessly Into A Chefs Dream Kitchen, Equipped With Premium Appliances, Custom Cabinetry, A Spacious Walk-In Pantry, A Sunlit Breakfast Area, And A Walkout To An Expansive Terrace, Offering The Perfect Setting For Indoor-Outdoor Living. This Home Features Three Elegant Master Suites, Each Boasting A Spa-Like Ensuite And Walk-In Closet, While The Primary Suite Stands Out With A Lavish 6-Piece Ensuite, A Juliette Balcony, And Stunning Views Of The Private, Nature-Filled Backyard Sanctuary. Designed For Entertainment And Comfort, The Open-Concept Lower Level Features Heated Floors, A Walk-Up Entrance, A Large Recreation Room, A Sleek Wet Bar, A Dance Hall, And A Studio With A Kitchenette. Additionally, A Separate Nanny's Suite Or Potential Income Space Includes Its Own Kitchenette And Private Entrance, Adding Versatility And Convenience. A 3-Car Tandem Garage Provides Ample Parking And Storage, While The Professionally Landscaped Backyard, Designed To Resemble A Tranquil Natural Escape, Further Elevates This Estates Unmatched Prestige. A True Masterpiece In Luxury Living.
Home Overview
Last updated
Mar 26
Virtual tour
None
Basement information
Finished with Walk-Out, Separate Entrance
Building size
--
Status
In-Active
Property sub type
Detached
Maintenance fee
$N/A
Year built
--
Additional Details
MORTGAGE INFO
ESTIMATED PAYMENT
Location
Some information about this property - Thornlea Road

Book a Showing
Find your dream home ✨
I agree to receive marketing and customer service calls and text messages from homepapa. Consent is not a condition of purchase. Msg/data rates may apply. Msg frequency varies. Reply STOP to unsubscribe. Privacy Policy & Terms of Service.







