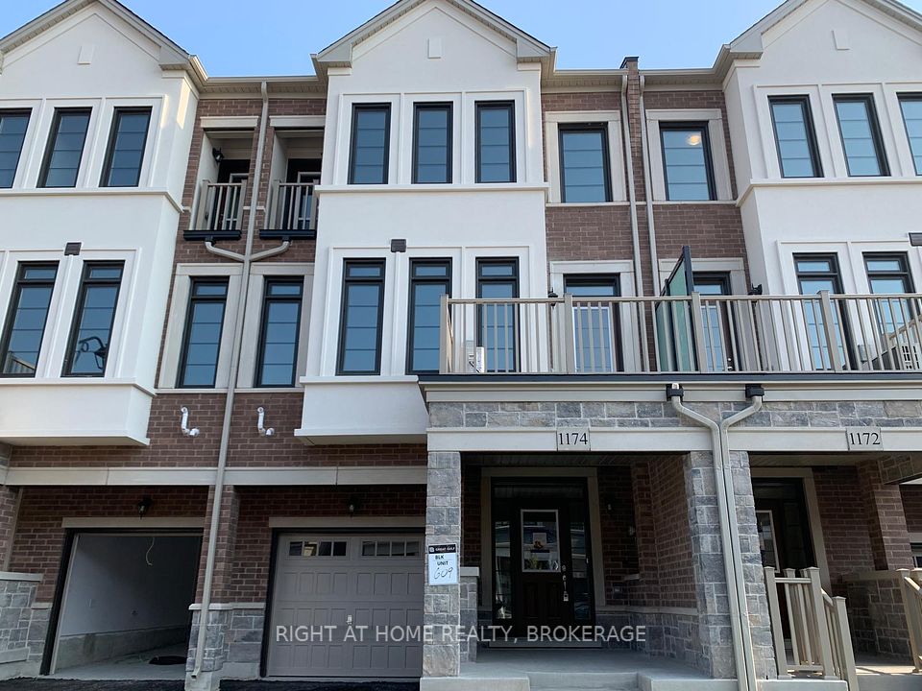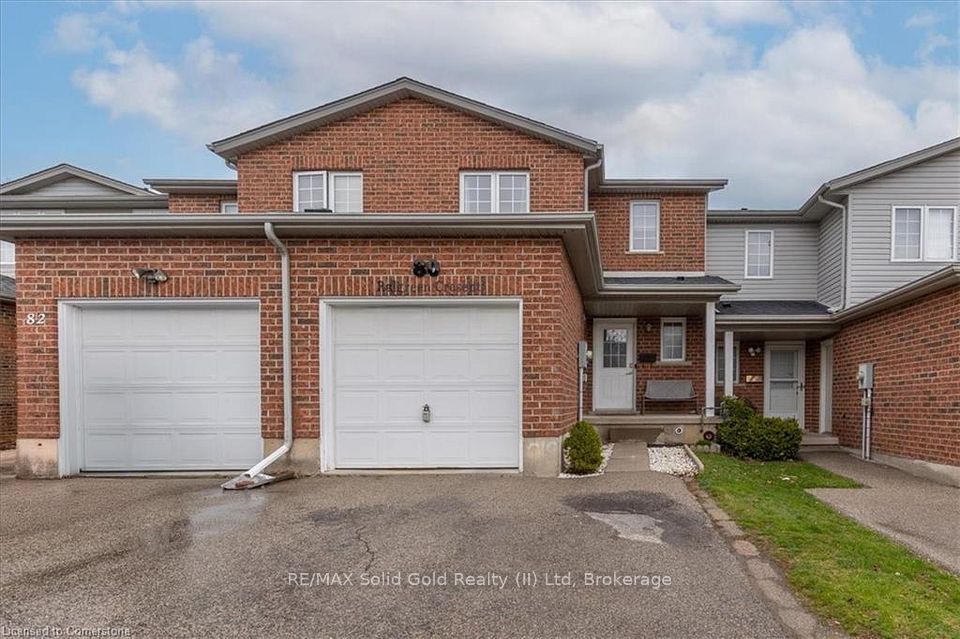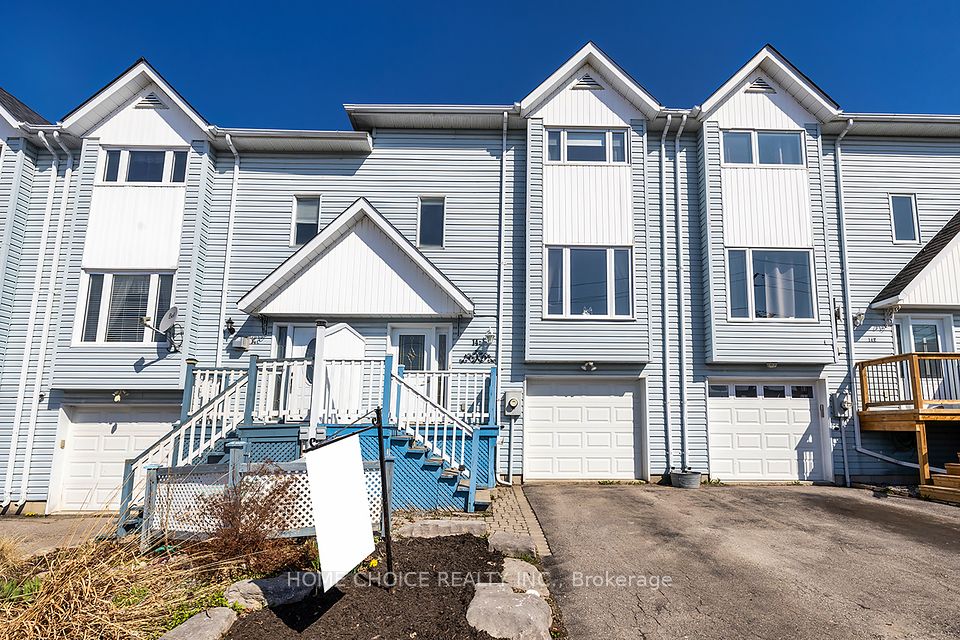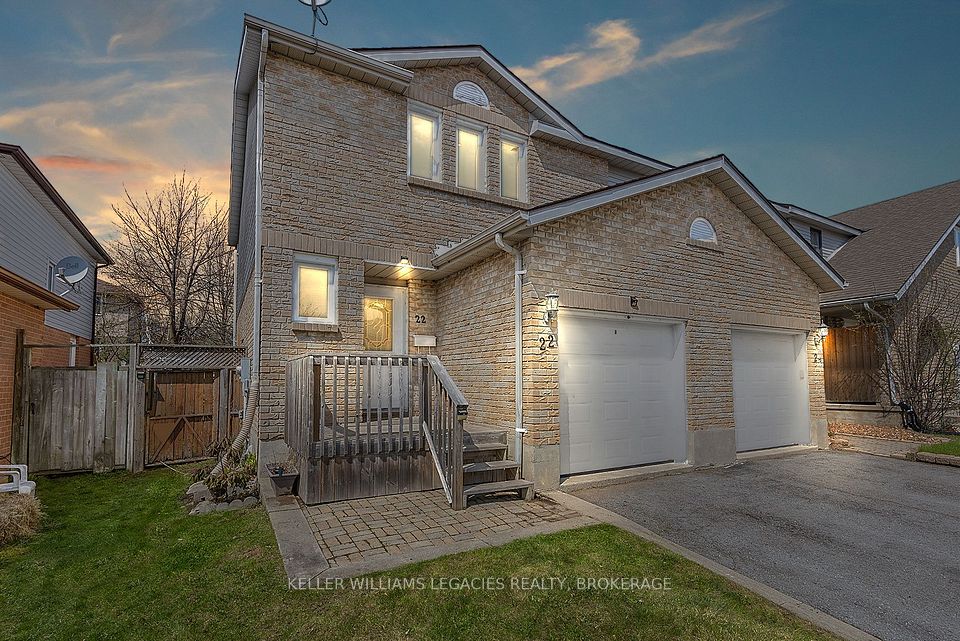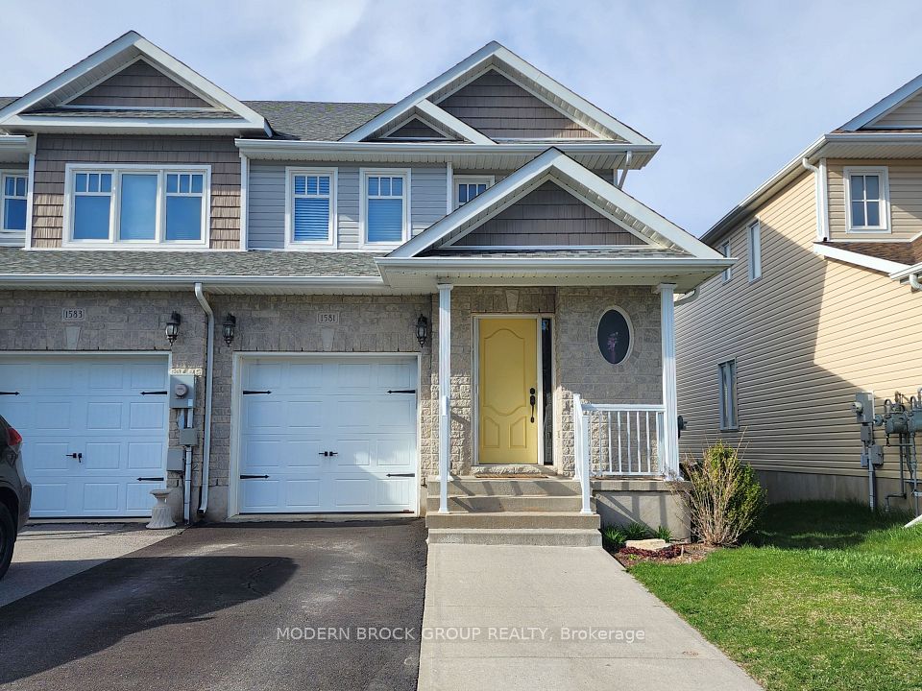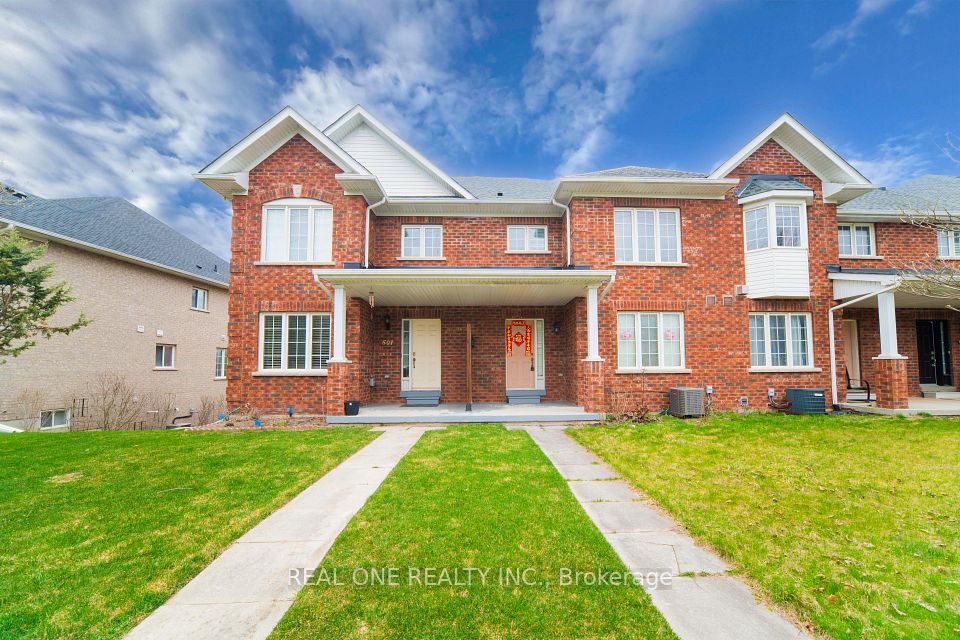$899,800
30 Times Square Boulevard, Hamilton, ON L8J 0M1
Price Comparison
Property Description
Property type
Att/Row/Townhouse
Lot size
< .50 acres
Style
2-Storey
Approx. Area
N/A
Room Information
| Room Type | Dimension (length x width) | Features | Level |
|---|---|---|---|
| Dining Room | 2.25 x 3.2 m | Hardwood Floor, Combined w/Living, Pot Lights | Main |
| Kitchen | 3.65 x 2.53 m | Ceramic Floor, Quartz Counter, Stainless Steel Appl | Main |
| Breakfast | 2.71 x 2.54 m | Ceramic Floor, California Shutters, W/O To Yard | Main |
| Primary Bedroom | 4.89 x 4.27 m | Walk-In Closet(s), Hardwood Floor, California Shutters | Second |
About 30 Times Square Boulevard
Welcome to a gorgeous Losani-built townhouse loaded with many modern upgrades. 3 Br + loft and 4 Washroom house has an open concept functional floor plan with a Living/ Dining room, Kitchen, and Breakfast area on the main floor. The kitchen has high-end cabinets, SS Appliances, Quartz counters, Backsplash, and Centre Island. Other upgrades include Hardwood floors, California shutters, Pot lights, Oak staircase. The oversized garage has an outlet for Electric Car Charger, 2nd floor has a huge Primary bedroom with W/ I closet, 4 PC Ensuite. There are two other good size bedrooms and an open-concept loft/ den ideal for a home office. The basement was finished by the builder and has a Rec Room and a full Washroom. One of the best location which is close to highways, shopping, entetainment and conservation area.
Home Overview
Last updated
19 hours ago
Virtual tour
None
Basement information
Finished
Building size
--
Status
In-Active
Property sub type
Att/Row/Townhouse
Maintenance fee
$N/A
Year built
--
Additional Details
MORTGAGE INFO
ESTIMATED PAYMENT
Location
Some information about this property - Times Square Boulevard

Book a Showing
Find your dream home ✨
I agree to receive marketing and customer service calls and text messages from homepapa. Consent is not a condition of purchase. Msg/data rates may apply. Msg frequency varies. Reply STOP to unsubscribe. Privacy Policy & Terms of Service.


