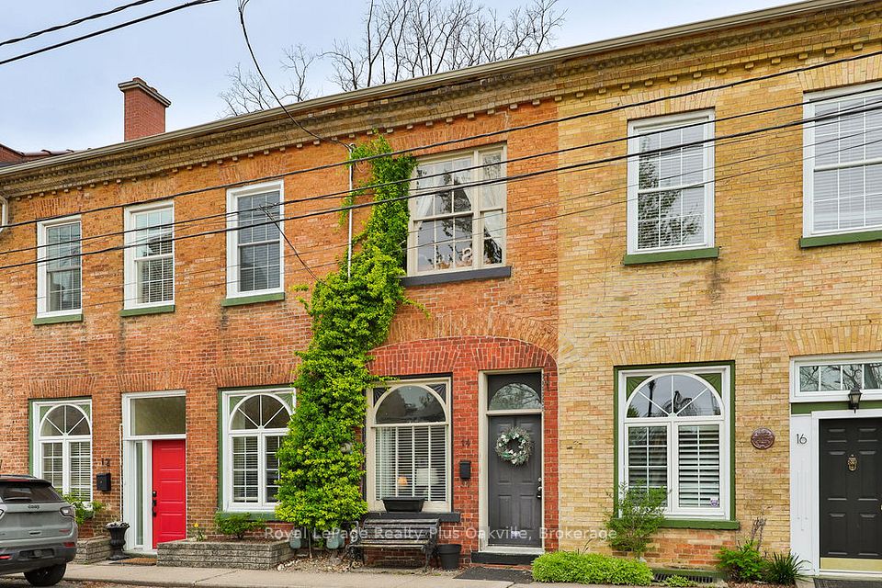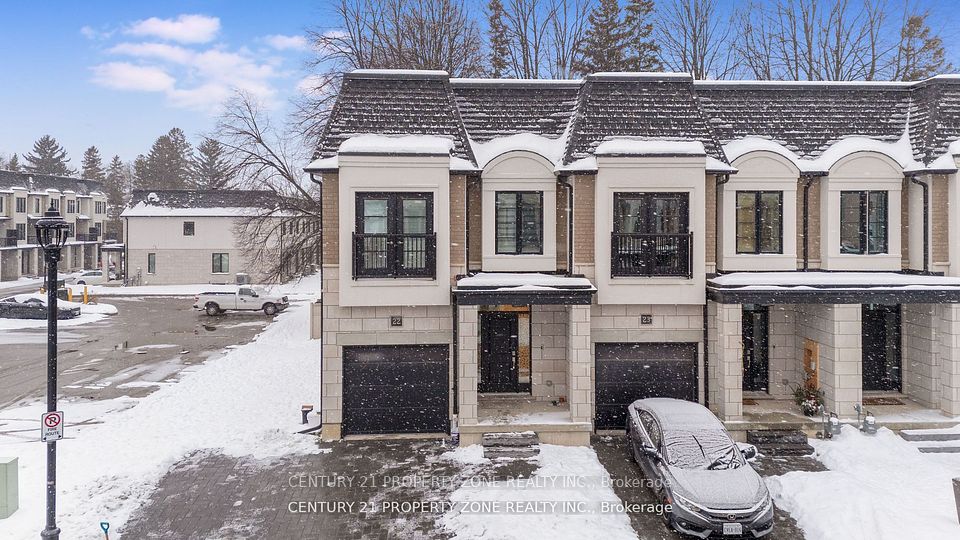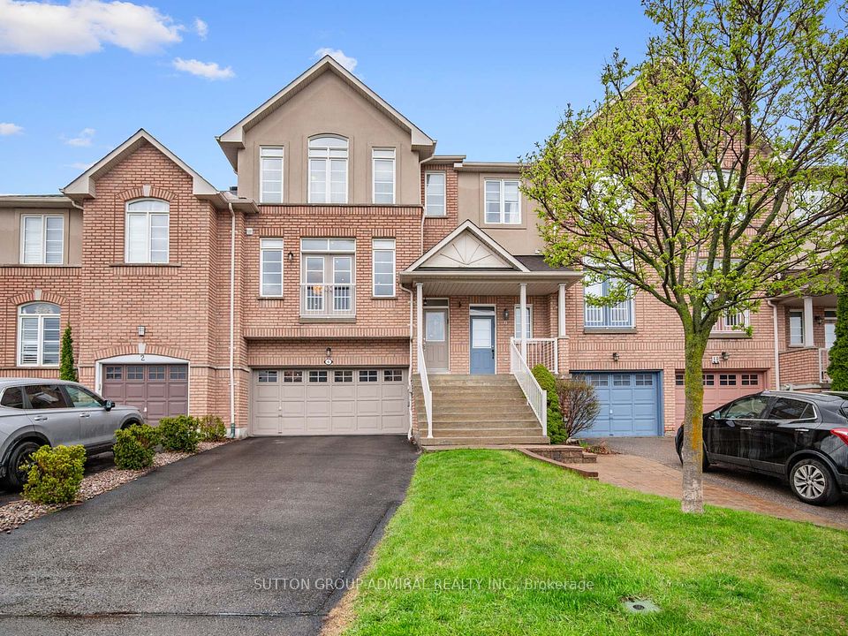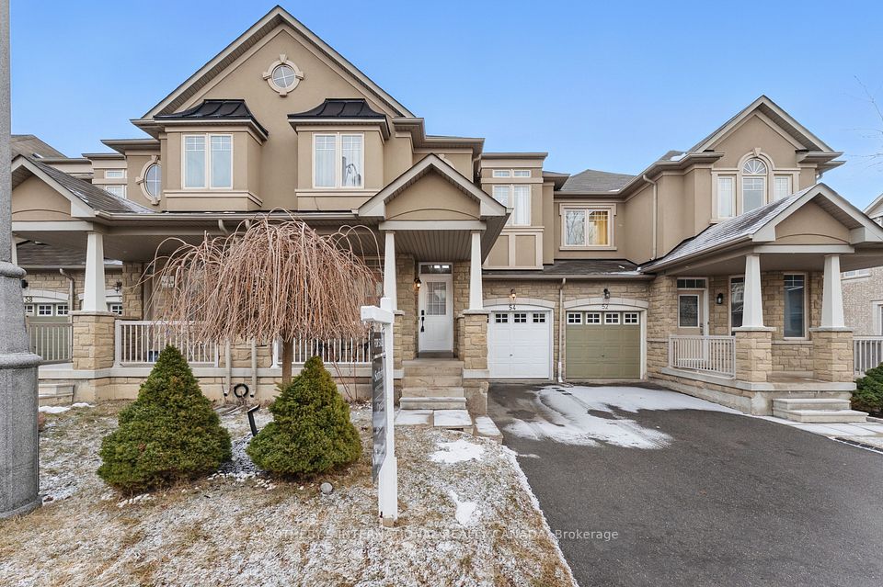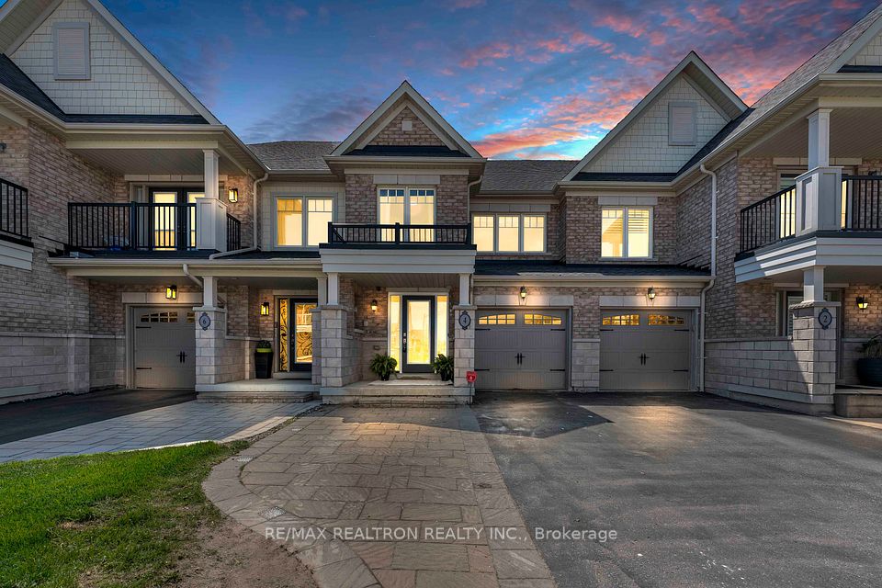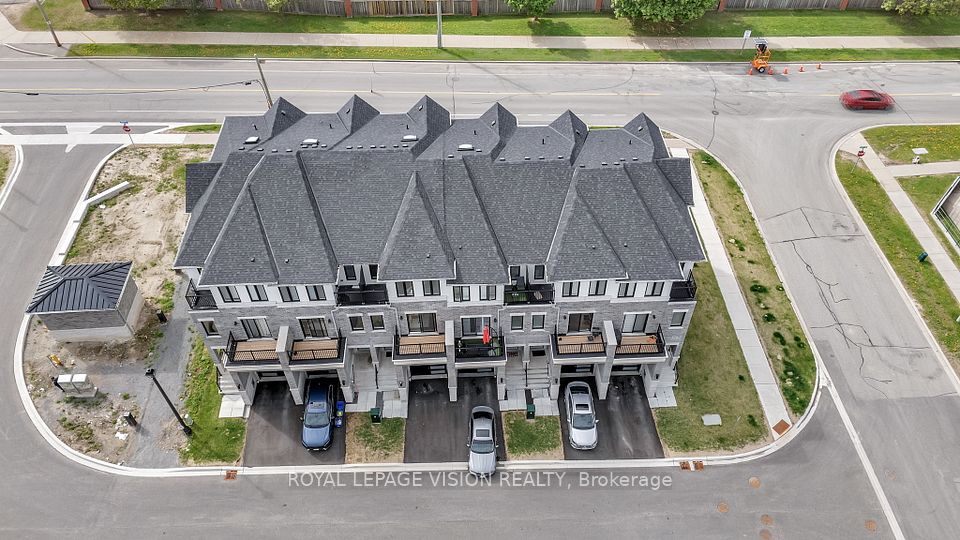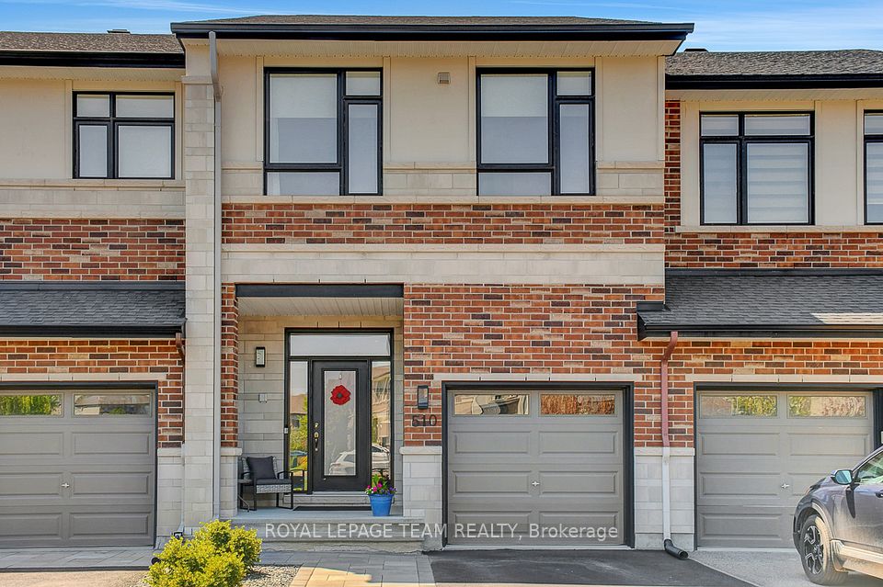$1,198,000
301 Squire Crescent, Oakville, ON L6H 0L8
Virtual Tours
Price Comparison
Property Description
Property type
Att/Row/Townhouse
Lot size
< .50 acres
Style
3-Storey
Approx. Area
N/A
Room Information
| Room Type | Dimension (length x width) | Features | Level |
|---|---|---|---|
| Bathroom | N/A | N/A | Main |
| Utility Room | N/A | N/A | Main |
| Bathroom | N/A | N/A | Second |
| Bathroom | N/A | N/A | Third |
About 301 Squire Crescent
This 2215 sqft energy star rated 3-bedroom, 4-bath modern home offers contemporary living in a prime Oakville location just minutes from the new hospital, GO Station, Sheridan College, major highways (403/407/QEW), and top-tier shopping. Designed as part of the master-planned Livable Oakville community, this stylish townhome features 9' ceilings on all levels, a walk-out basement with separate entrance, two balconies, a deck, and full bathrooms on every floor. Enjoy upgraded 7.25" laminate flooring, solid wood stairs, Jeld-Wen windows, and a modern kitchen with granite countertops, custom backsplash, soft-close cabinets, and a large centre island. Additional highlights include stainless steel appliances, upper-level laundry, tankless water heater, HRV system, and a double-door front entry with interior access to the garage. The spacious primary suite features an upgraded double vanity and frameless glass shower. Comes with a full, transferable Tarion Warranty for peace of mind.
Home Overview
Last updated
6 days ago
Virtual tour
None
Basement information
Unfinished, None
Building size
--
Status
In-Active
Property sub type
Att/Row/Townhouse
Maintenance fee
$N/A
Year built
--
Additional Details
MORTGAGE INFO
ESTIMATED PAYMENT
Location
Some information about this property - Squire Crescent

Book a Showing
Find your dream home ✨
I agree to receive marketing and customer service calls and text messages from homepapa. Consent is not a condition of purchase. Msg/data rates may apply. Msg frequency varies. Reply STOP to unsubscribe. Privacy Policy & Terms of Service.







