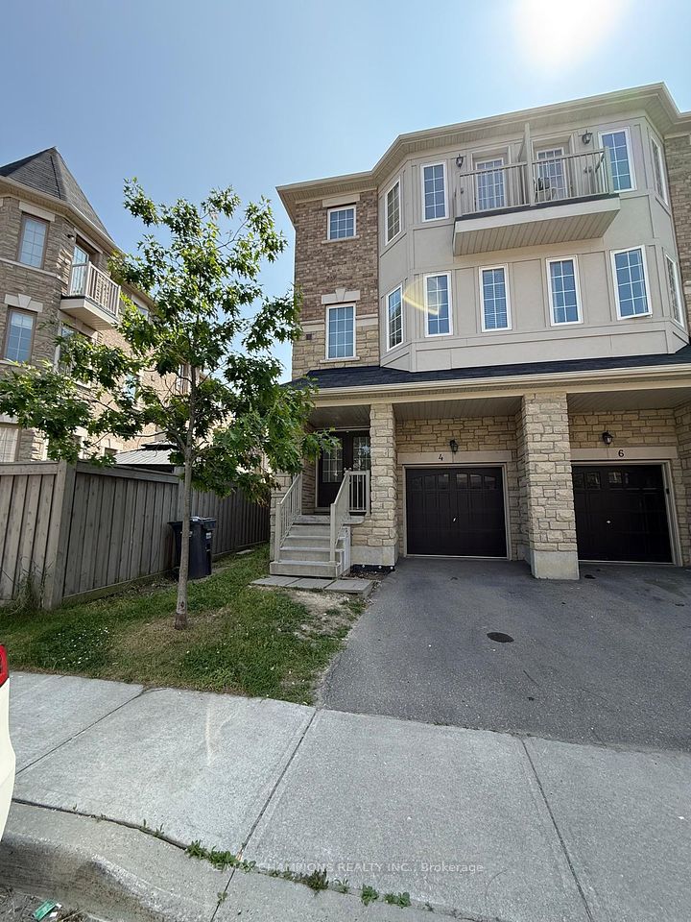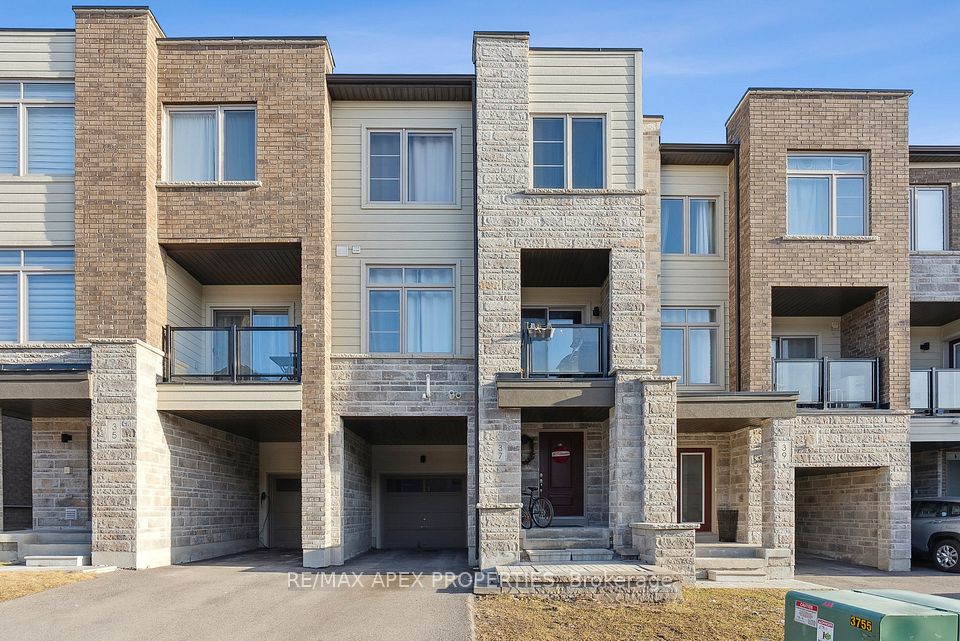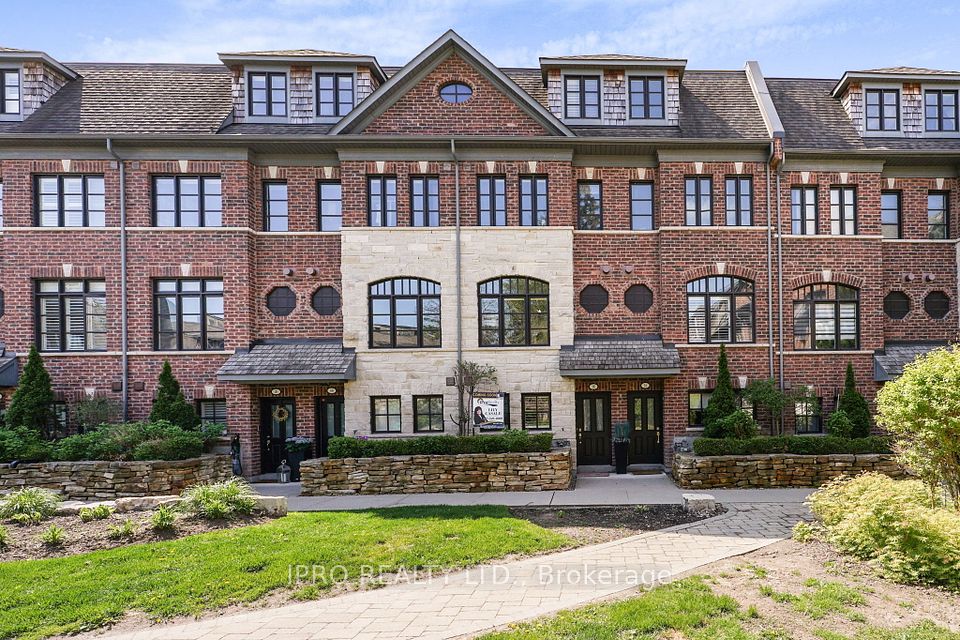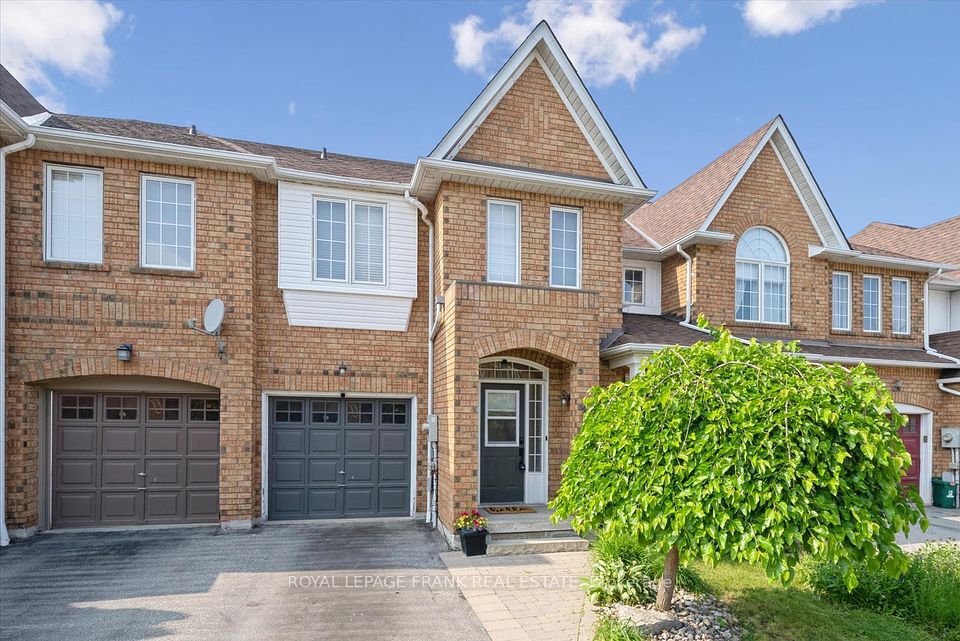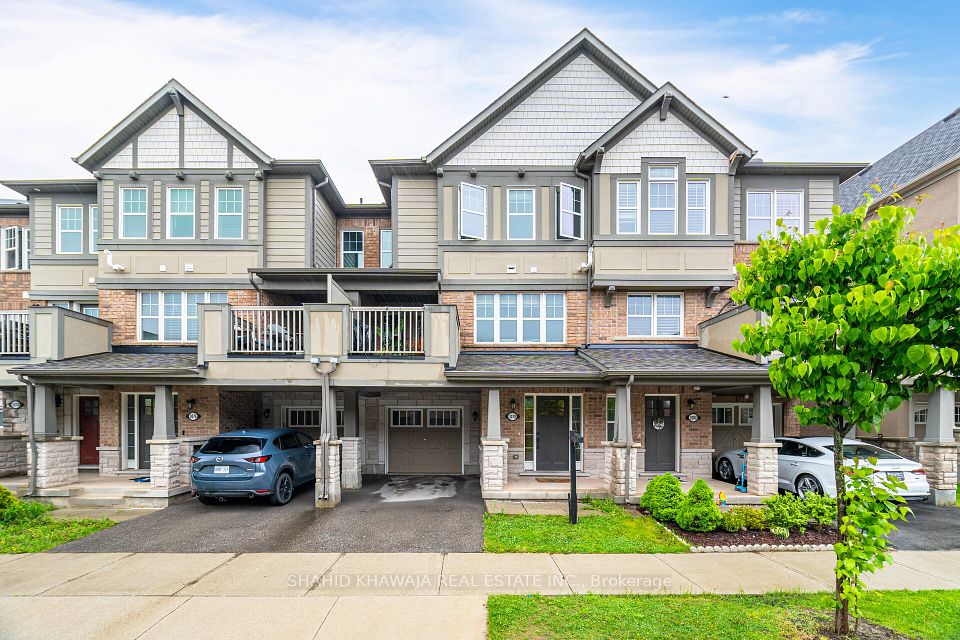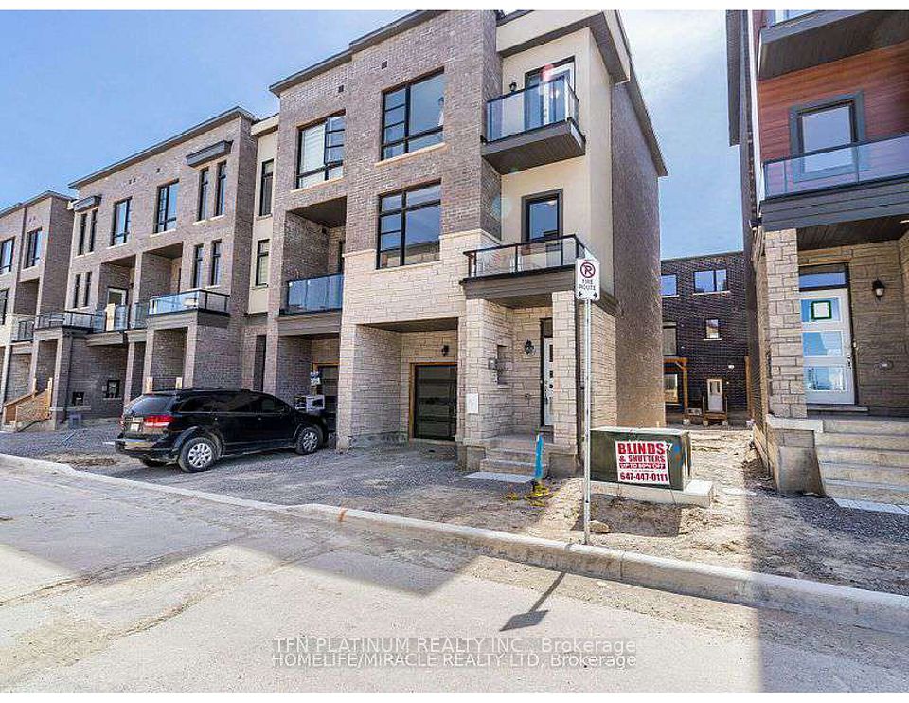
$1,239,999
3020 George Savage Avenue, Oakville, ON L6M 0Z1
Virtual Tours
Price Comparison
Property Description
Property type
Att/Row/Townhouse
Lot size
N/A
Style
3-Storey
Approx. Area
N/A
Room Information
| Room Type | Dimension (length x width) | Features | Level |
|---|---|---|---|
| Family Room | 4.88 x 2.9 m | Broadloom, 2 Pc Bath, Access To Garage | Main |
| Kitchen | 4.52 x 2.69 m | Ceramic Floor, Breakfast Bar, Stainless Steel Appl | Second |
| Breakfast | 3.86 x 3.05 m | Ceramic Floor, Open Concept, W/O To Deck | Second |
| Living Room | 4.88 x 5.74 m | Hardwood Floor, Combined w/Dining, Overlook Water | Second |
About 3020 George Savage Avenue
Stunning End Unit Executive Townhome in Desirable Community of Oakville. Bright & Immaculate. 2,056 Sq Ft, 9' Ceilings on the Main Floor, 3 Bedrooms, 4 Baths & 2 Car Garage. The Primary Room Offers a 5pc Ensuite, W/I Closet & W/O to Balcony. Spacious Living/Dining Room Boasts a Picturesque Window that Frames a Breathtaking View of a Beautiful Pond. Kitchen W/Breakfast Bar, S/S Appliances & Walk Out to Sun-Filled Deck, Enjoy Summer Entertaining! The Family Room on Ground Floor Offers a Stunning Pond View, Enhance the Overall Appeal & Charm of this Remarkable Home. Easy Access to Major Highways and Go Station. Minutes to Schools, Trails, Parks, Hospital, Shopping & Recreation Centre. This Home Truly Encompasses Everything You're Looking For! Please note: Photos are from previous staging.
Home Overview
Last updated
May 2
Virtual tour
None
Basement information
None
Building size
--
Status
In-Active
Property sub type
Att/Row/Townhouse
Maintenance fee
$N/A
Year built
--
Additional Details
MORTGAGE INFO
ESTIMATED PAYMENT
Location
Some information about this property - George Savage Avenue

Book a Showing
Find your dream home ✨
I agree to receive marketing and customer service calls and text messages from homepapa. Consent is not a condition of purchase. Msg/data rates may apply. Msg frequency varies. Reply STOP to unsubscribe. Privacy Policy & Terms of Service.






