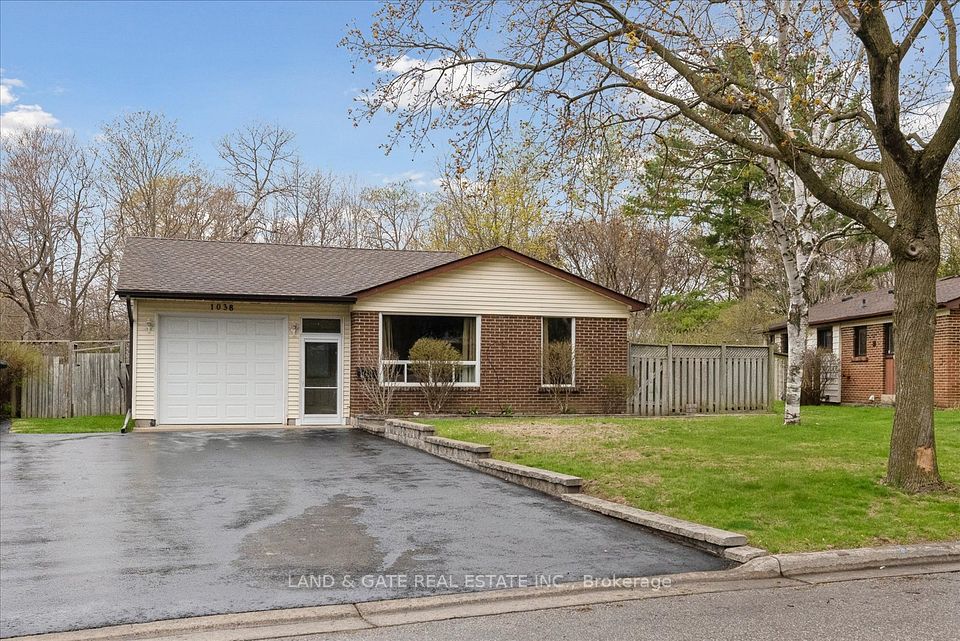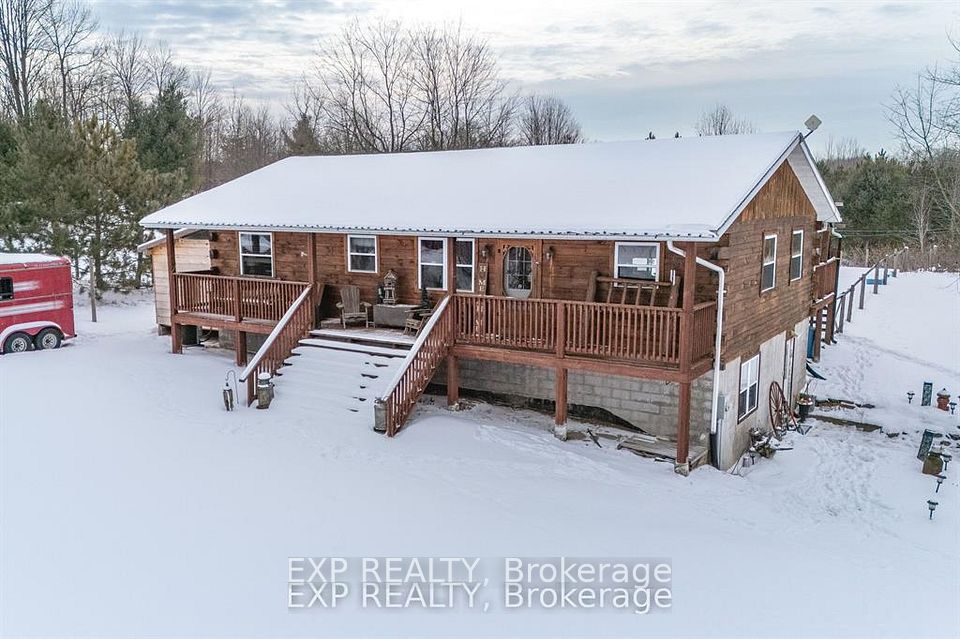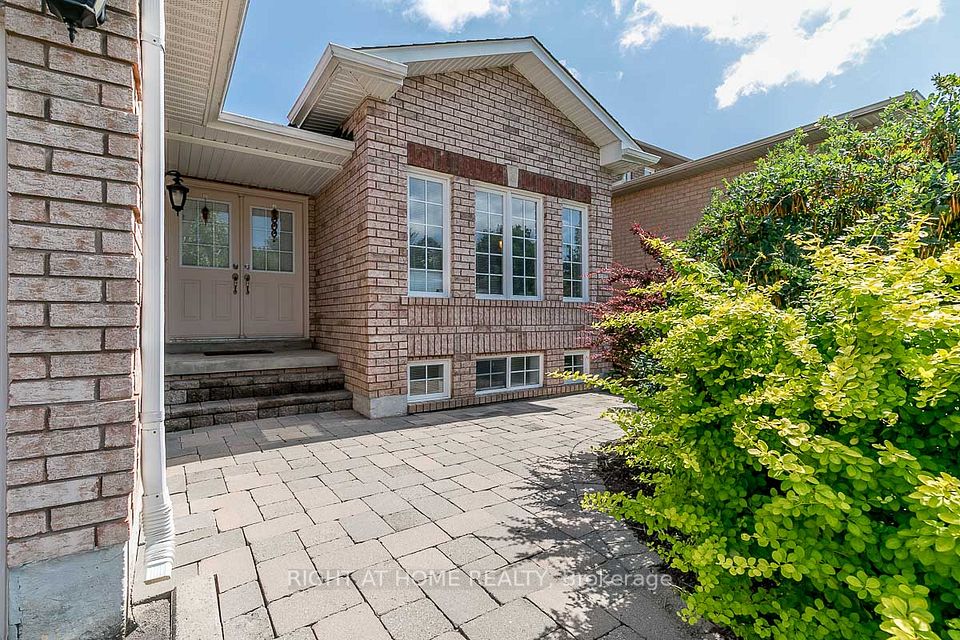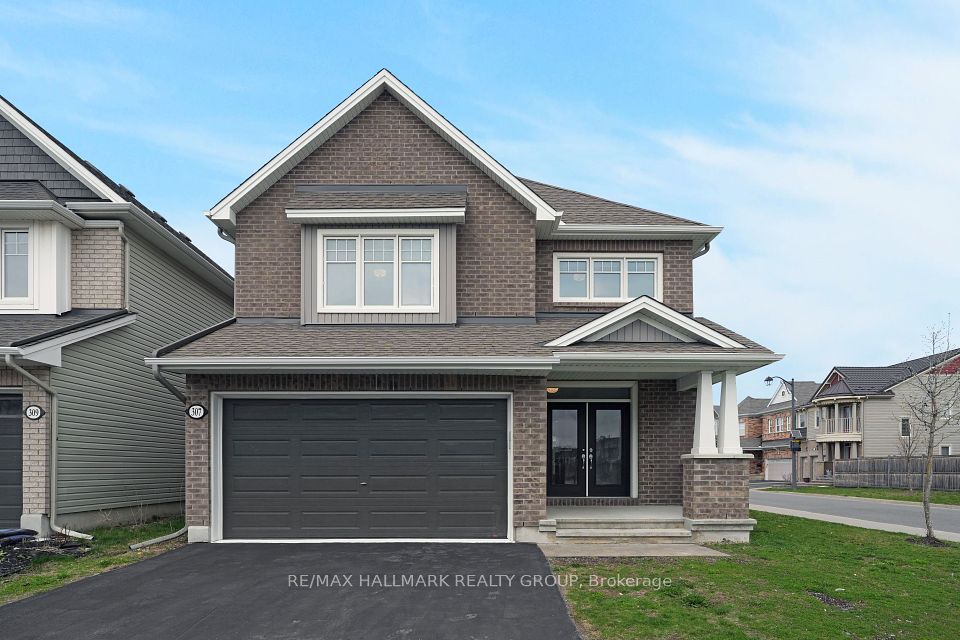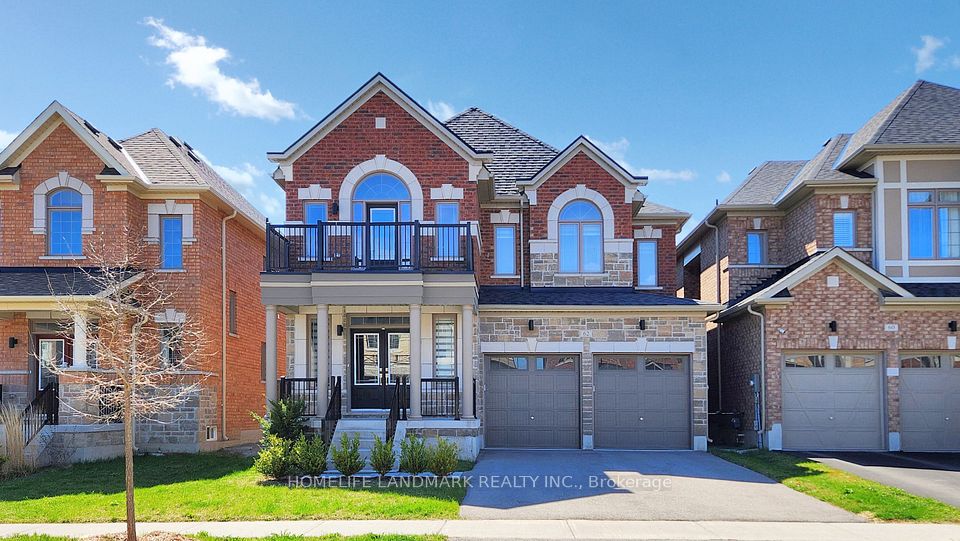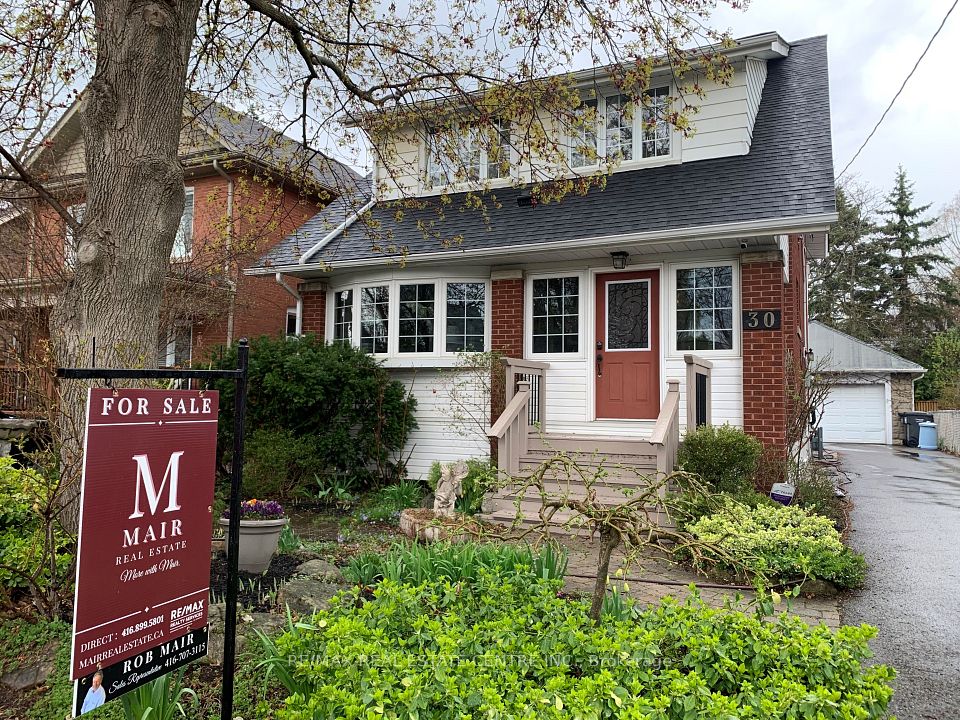$985,000
Last price change Apr 25
3040 Orion Boulevard, Orillia, ON L3V 6H2
Virtual Tours
Price Comparison
Property Description
Property type
Detached
Lot size
< .50 acres
Style
2-Storey
Approx. Area
N/A
Room Information
| Room Type | Dimension (length x width) | Features | Level |
|---|---|---|---|
| Foyer | 3.52 x 2.46 m | N/A | Main |
| Bathroom | 1.72 x 1.68 m | 2 Pc Bath | Main |
| Dining Room | 3.47 x 3.75 m | N/A | Main |
| Office | 3.47 x 3.59 m | N/A | Main |
About 3040 Orion Boulevard
Don't Miss This Beautifully Upgraded 4 Bedroom, 5 Bathroom Home On A Premium Lot Backing Onto Walter Henry Park In The Vibrant Community Of Westridge In Orillia. This York Model From Dreamland Homes Showcases Superior Finishes & Quality Workmanship Throughout. Featuring A Stunning, Curved Oak Staircase, Polished Ceramic Tile & Hard Wood Flooring On The Main Floor, Granite Countertops In The Kitchen, Newer Light Fixtures Throughout (2021), Upgraded Main Floor Window Treatments Including Remote-Controlled Living Room & Patio Door Blinds, A Massive Second Floor Laundry Room, Cozy Gas Fireplace, Soaring 9' Ceilings & A Brand New Air Conditioner & Owned Hot Water Tank. With A Whopping 3430 Sqft Of Finished Living Space, There Is Definitely Room For The Whole Family. Each Bedroom Comes Equipped With Access To An Ensuite Bathroom, While The Primary Bedroom Offers Sunset Views Over The Park, A Large W/I Closet & A Luxurious 5-Piece Bathroom With Soaker Tub. Entertaining Is A Breeze With An Expanded, Oversized Back Deck, Complete With 10'x10' Gazebo & Hot Tub. Downstairs, You'll Find A Finished Basement Space Complete With A 2-Piece Bathroom; Ready For Whatever You Can Dream Up! The Double, Attached Garage Provides Ample Parking & Storage Space. Everything You Could Want, All In One Charming Parkside Package.
Home Overview
Last updated
1 day ago
Virtual tour
None
Basement information
Finished, Full
Building size
--
Status
In-Active
Property sub type
Detached
Maintenance fee
$N/A
Year built
2025
Additional Details
MORTGAGE INFO
ESTIMATED PAYMENT
Location
Some information about this property - Orion Boulevard

Book a Showing
Find your dream home ✨
I agree to receive marketing and customer service calls and text messages from homepapa. Consent is not a condition of purchase. Msg/data rates may apply. Msg frequency varies. Reply STOP to unsubscribe. Privacy Policy & Terms of Service.







