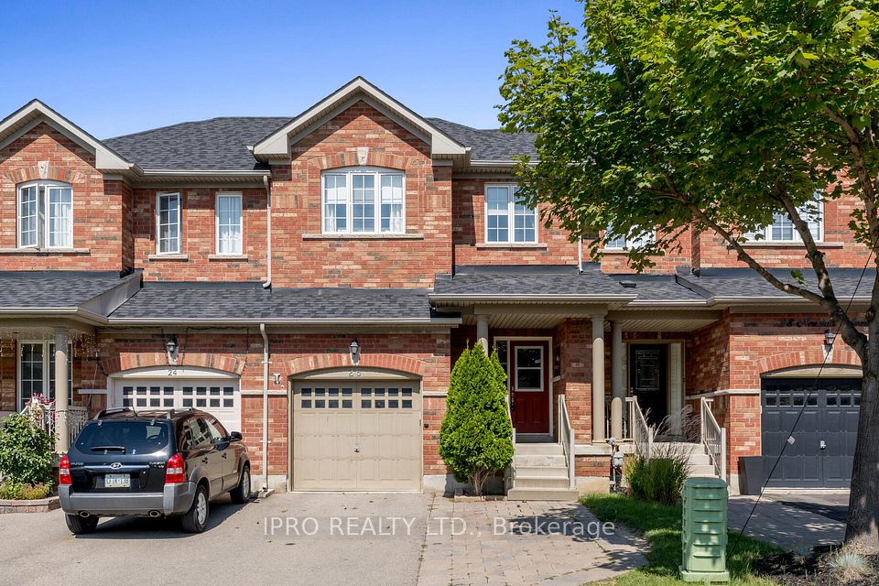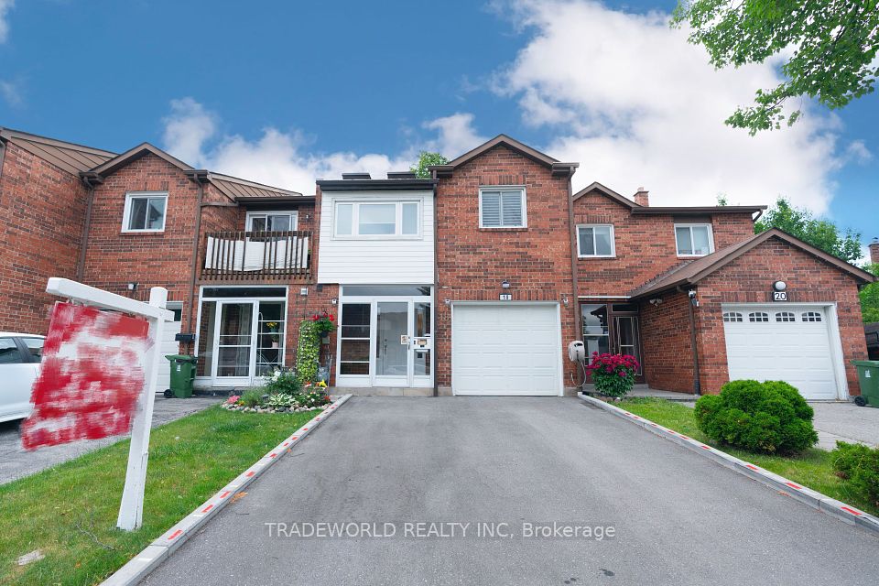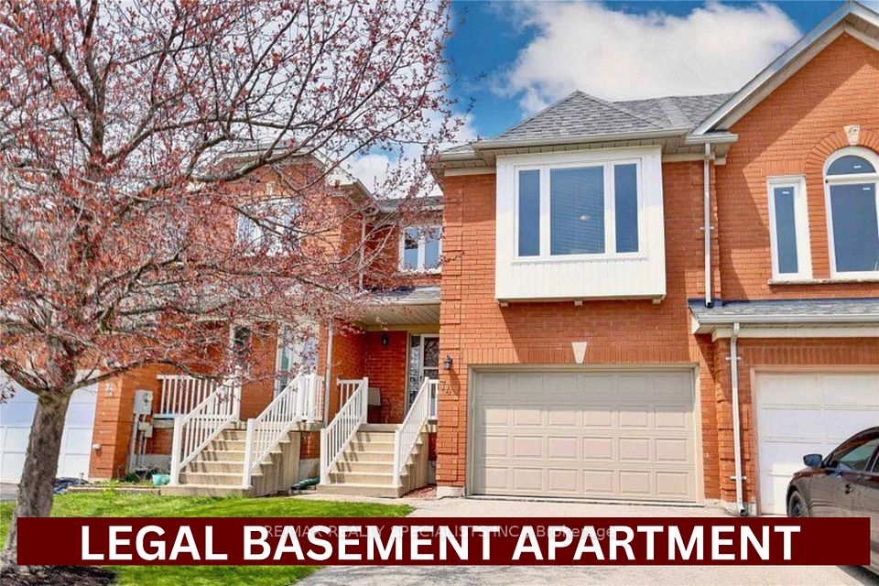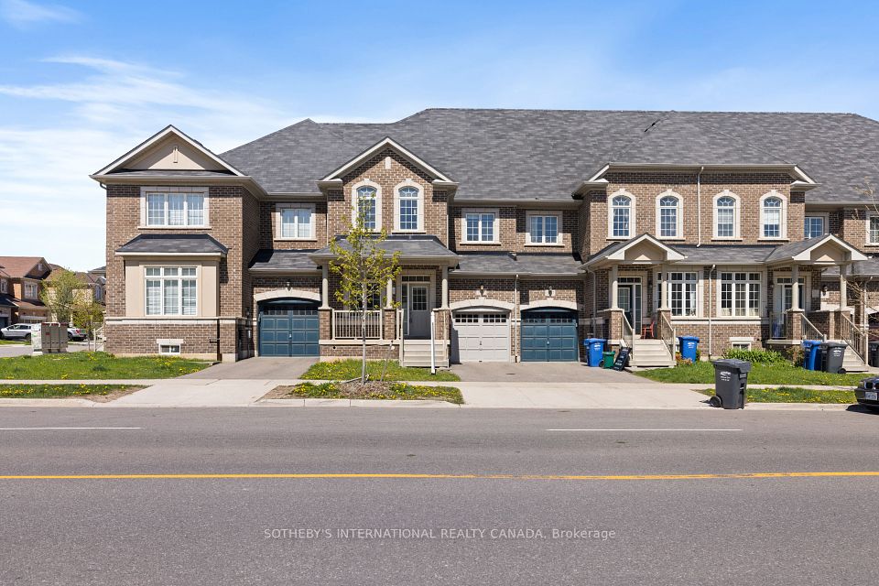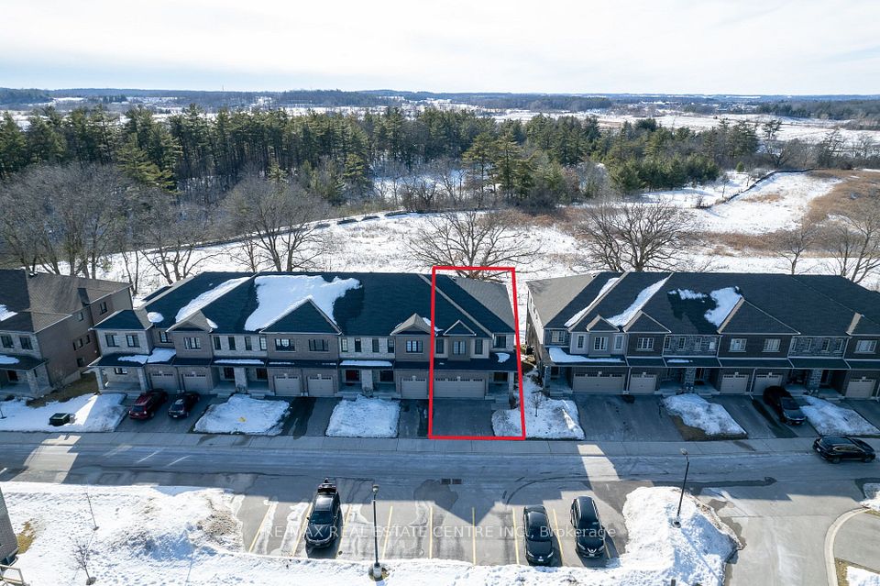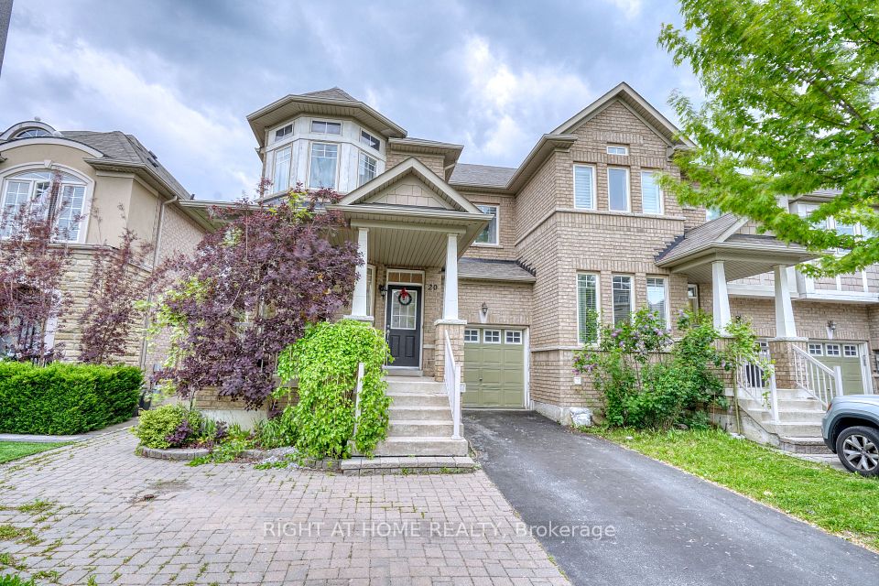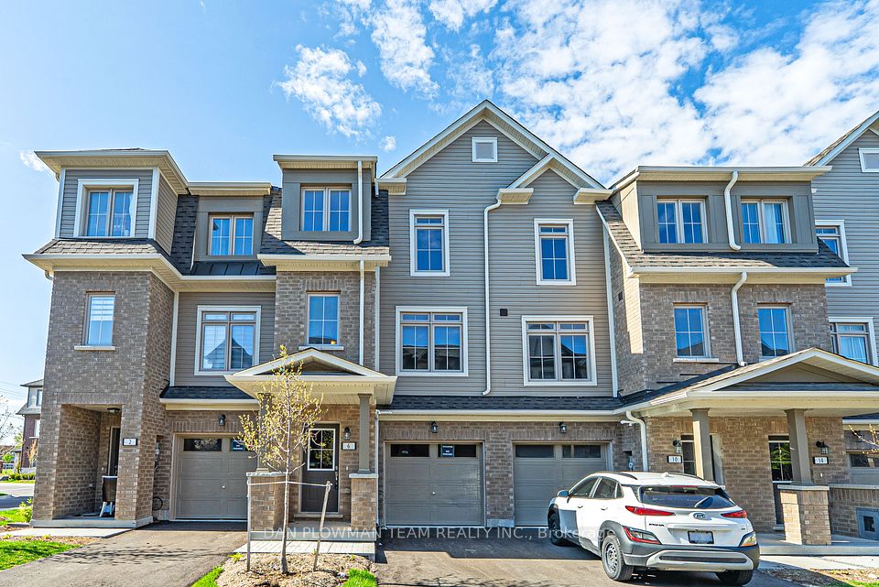
$999,900
3050 Perkins Way, Oakville, ON L6H 7Z3
Price Comparison
Property Description
Property type
Att/Row/Townhouse
Lot size
N/A
Style
3-Storey
Approx. Area
N/A
Room Information
| Room Type | Dimension (length x width) | Features | Level |
|---|---|---|---|
| Bedroom 4 | 3.32 x 2.74 m | Broadloom, Overlooks Frontyard, Large Window | Main |
| Dining Room | 3.99 x 3.35 m | Hardwood Floor, W/O To Terrace, Open Concept | Second |
| Kitchen | 4.61 x 2.51 m | Hardwood Floor, Centre Island, Open Concept | Second |
| Family Room | 5.49 x 3.54 m | Hardwood Floor, 2 Pc Bath, Large Window | Second |
About 3050 Perkins Way
Brand New Townhome Is Located In Joshua Creek Community. 2104 Sf, 4+1 Bedrooms And 3.5 Bathrooms. Main Floor Bedroom W/3Pc Bath Can Be Used As In-Law Suite. Main Floor Laundry W/O To Double Garage. Hardwood Floor Throughout On Second Floor, Open Concept Kitchen With A Center Island And A Walk In Pantry. Bright Dining Area Walk Out To A Hugh Balcony. Open Concept Living/Family Room Is Next To A Flexible Room That Can Be Used As A Fifth Bedroom Or Office, 3 Bright Bedrooms On Third Floor. Close To All Amenities, Minutes to QEW, 403 And Go Station. 7 Years Tarion Warranty.
Home Overview
Last updated
Jun 5
Virtual tour
None
Basement information
Unfinished
Building size
--
Status
In-Active
Property sub type
Att/Row/Townhouse
Maintenance fee
$N/A
Year built
--
Additional Details
MORTGAGE INFO
ESTIMATED PAYMENT
Location
Some information about this property - Perkins Way

Book a Showing
Find your dream home ✨
I agree to receive marketing and customer service calls and text messages from homepapa. Consent is not a condition of purchase. Msg/data rates may apply. Msg frequency varies. Reply STOP to unsubscribe. Privacy Policy & Terms of Service.






