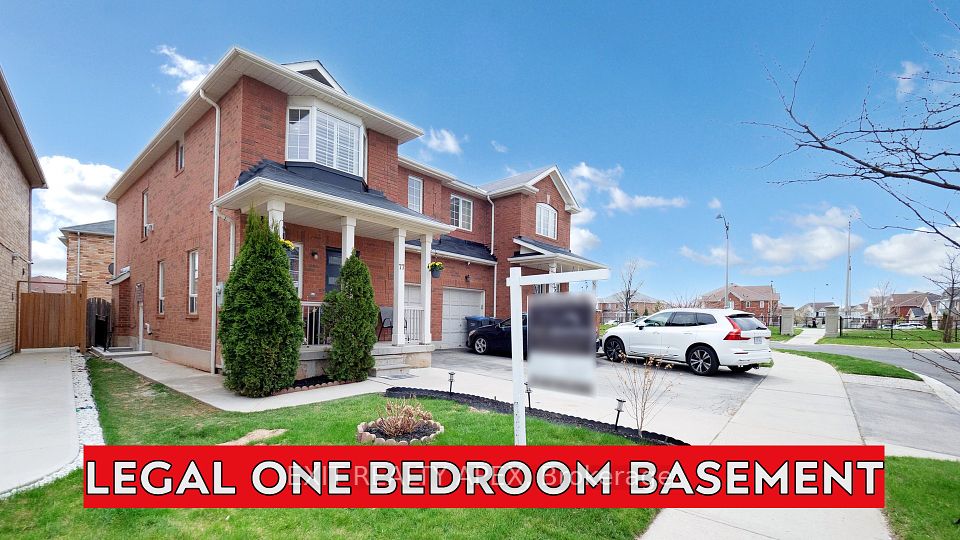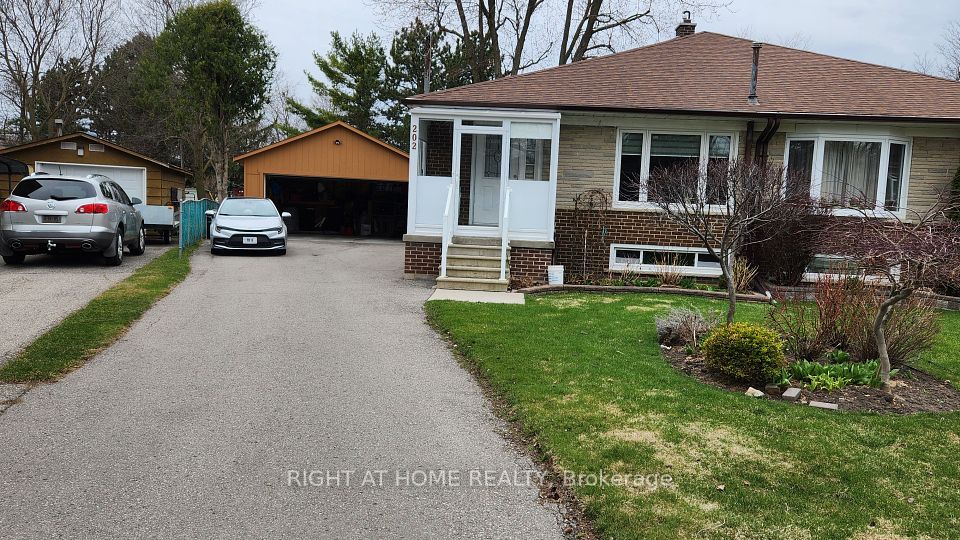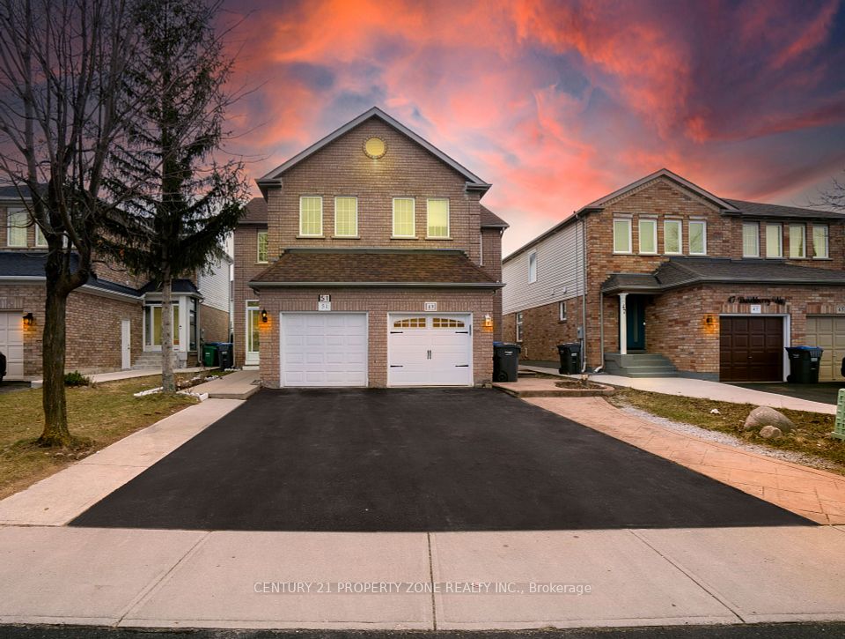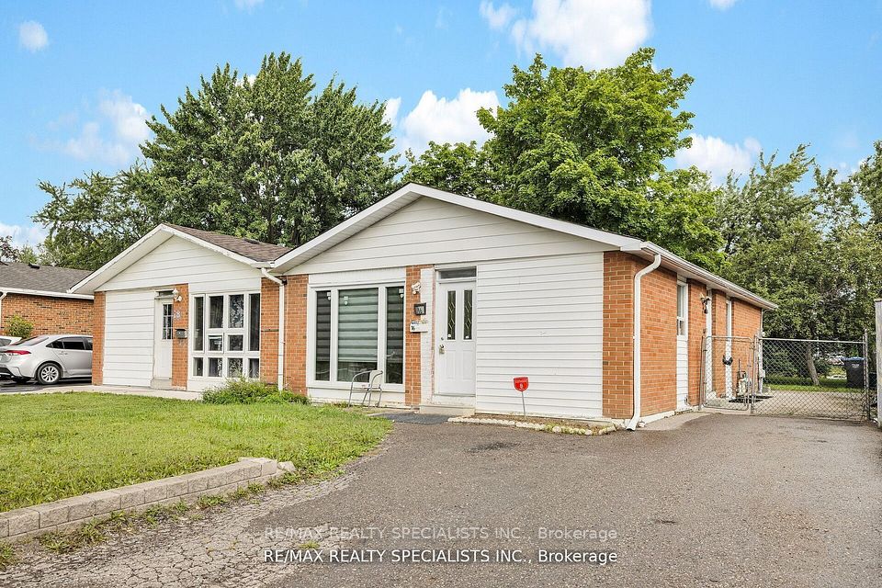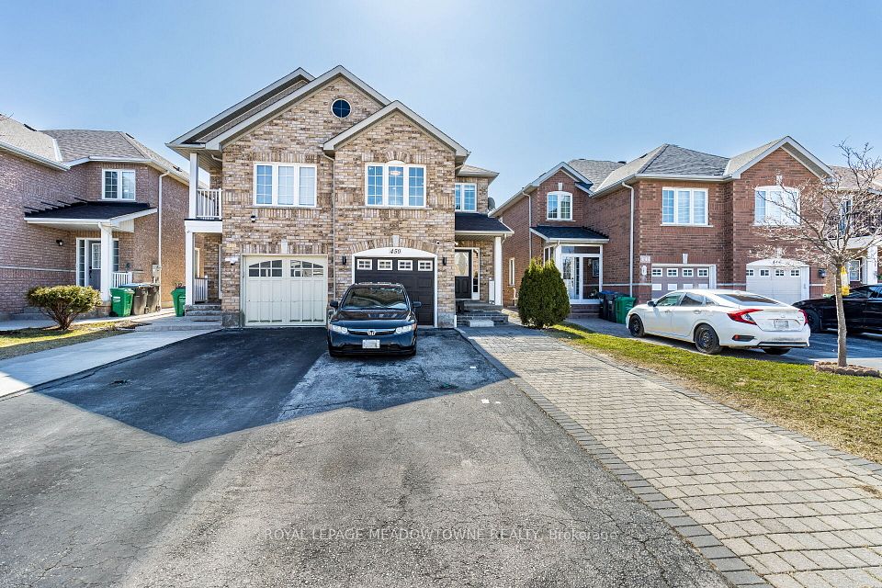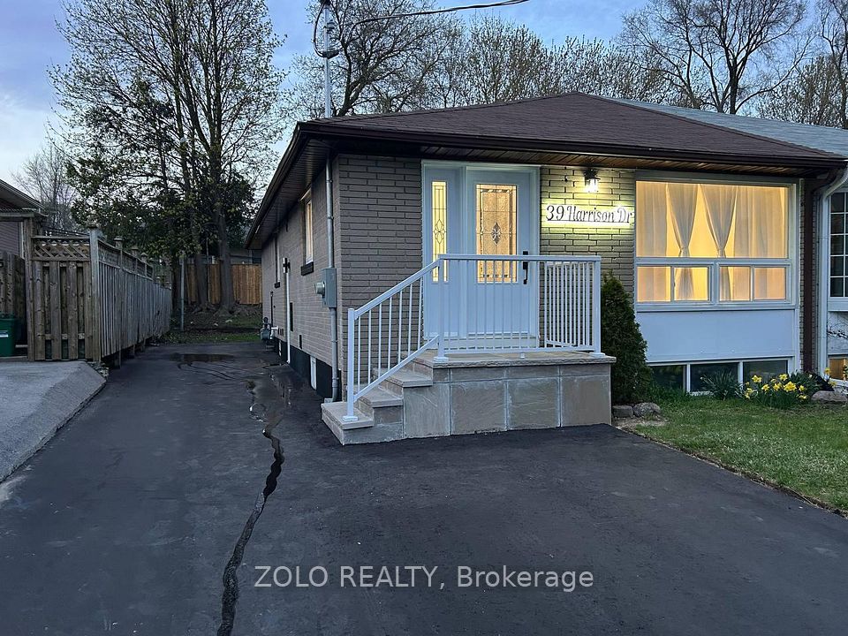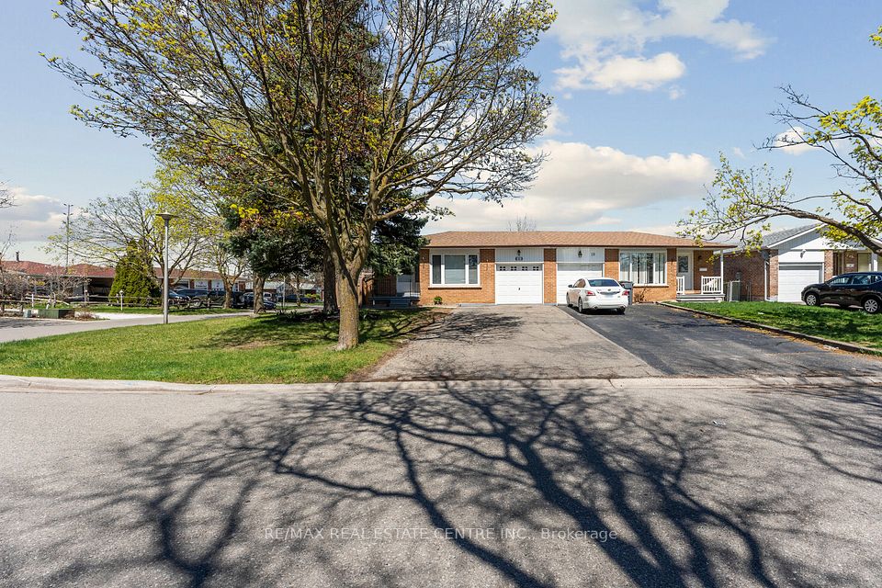$1,249,900
3053 Cabano Crescent, Mississauga, ON L5M 0C6
Price Comparison
Property Description
Property type
Semi-Detached
Lot size
N/A
Style
2-Storey
Approx. Area
N/A
Room Information
| Room Type | Dimension (length x width) | Features | Level |
|---|---|---|---|
| Living Room | 5.49 x 3.73 m | Hardwood Floor, Large Window, Combined w/Dining | Main |
| Dining Room | 5.49 x 3.73 m | Hardwood Floor, Large Window, Combined w/Living | Main |
| Kitchen | 6.1 x 2.59 m | Porcelain Floor, B/I Appliances, Quartz Counter | Main |
| Breakfast | 6.1 x 2.59 m | Porcelain Floor, Pot Lights, Combined w/Kitchen | Main |
About 3053 Cabano Crescent
**VIEW TOUR** Absolutely Stunning Semi Detached Home Located In The Beautiful Community Of Churchill Meadows, Backing Onto Park. **W/ Over 2000 Sqft Of Modern Living Space + 950 Sqft Finished Legal Basement Apartment For Rental Purposes **4+1 Bedrooms, 4 Bathrooms, No Carpet, Pot Lights Custom Lighting, Large Windows, Smooth Ceilings On The Main Floor, Lots Of Additional Upgrades**. Living & Dining Area W/ Large Windows For Natural Light To Flood The Home, Smooth Ceilings W/ Custom Lighting, & Hardwood Floors Throughout. Enjoy A Seamless Transition From Living To Dining W/ An Open Concept Floorplan Creating The Perfect Space To Host Large Gatherings. Additional Family Room With A Gas Fireplace To Keep Warm In The Winter Time, W/ Windows, Pot Lights & A Walk Out To The Fenced Backyard. A Chef's Dream Kitchen W/ Multiple Custom Brown Cabinets, Upgraded Built-In Appliances, Quartz Counter W/ Breakfast Bar, Custom Backsplash, & Pot Lights** A Breakfast Area For Busy Mornings Overlooks The Elegant Kitchen. The Timeless Beauty Of This Home Continues On The Second Floor W/ 4 Generously Sized Bedrooms Each With Their Own Closet Space. Thoughtfully Designed Primary Suite W/ Pot Lights, Large Windows, A Huge Walk In Closet & A 5 Piece Spa-Like Ensuite Complete W/ Dual Sink Vanity, A Freestanding Tub, & Glass Enclosed Shower* 3 Additional Bedrooms W/ Walk-In Closets Share A 3 Piece Bath. Legal Upgraded Finished Walk-Up Basement W/ Pot Lights, Smooth Ceilings Includes A Recreational Area, 1 Bedroom, A 3 Piece Bathroom, Kitchen & Laundry For Added Convenience. **EXTRAS** Close Proximity To Parks, Library, Sobeys Plaza, 3 Top Schools (Stephen Louis) Of Churchill Meadows, Hospital, Public Transit, Ridgeway Plaza With Tons Of Restaurants & Renowned Tourist Attractions.* Close To MNN Mosque, Church, & ART Design Churchill Meadow Community Centre. Minutes Drive To 403, 401, & 407. Do Not Miss Out On This Stunning Upgraded Home!!
Home Overview
Last updated
2 hours ago
Virtual tour
None
Basement information
Finished, Walk-Up
Building size
--
Status
In-Active
Property sub type
Semi-Detached
Maintenance fee
$N/A
Year built
2024
Additional Details
MORTGAGE INFO
ESTIMATED PAYMENT
Location
Some information about this property - Cabano Crescent

Book a Showing
Find your dream home ✨
I agree to receive marketing and customer service calls and text messages from homepapa. Consent is not a condition of purchase. Msg/data rates may apply. Msg frequency varies. Reply STOP to unsubscribe. Privacy Policy & Terms of Service.







