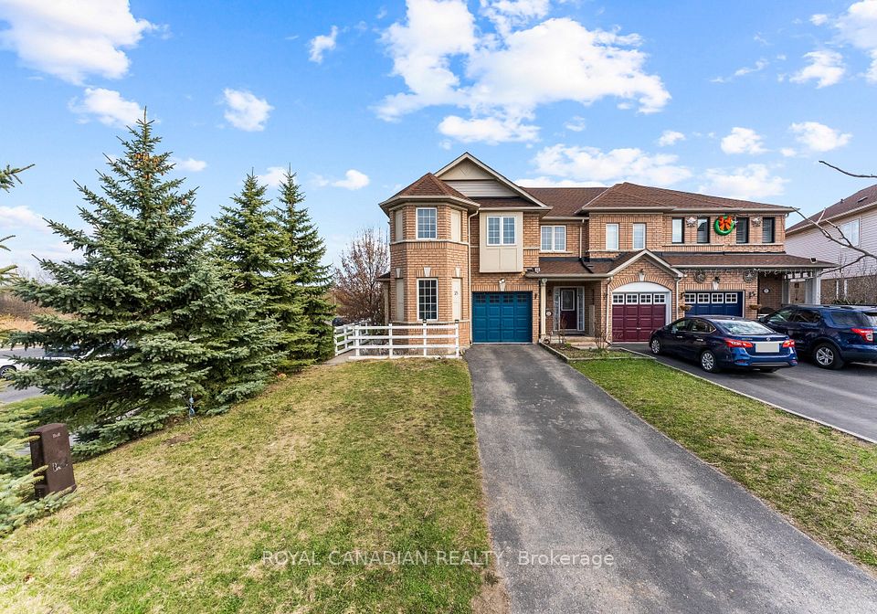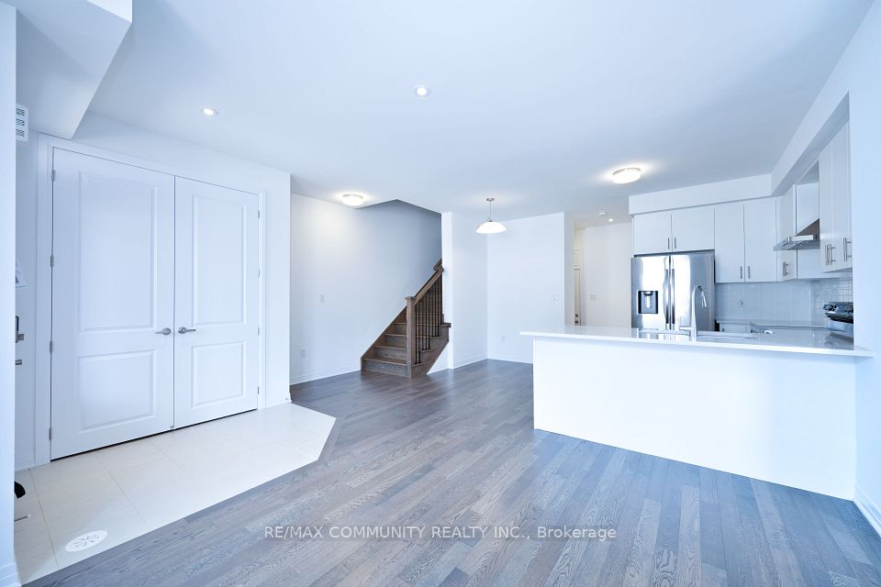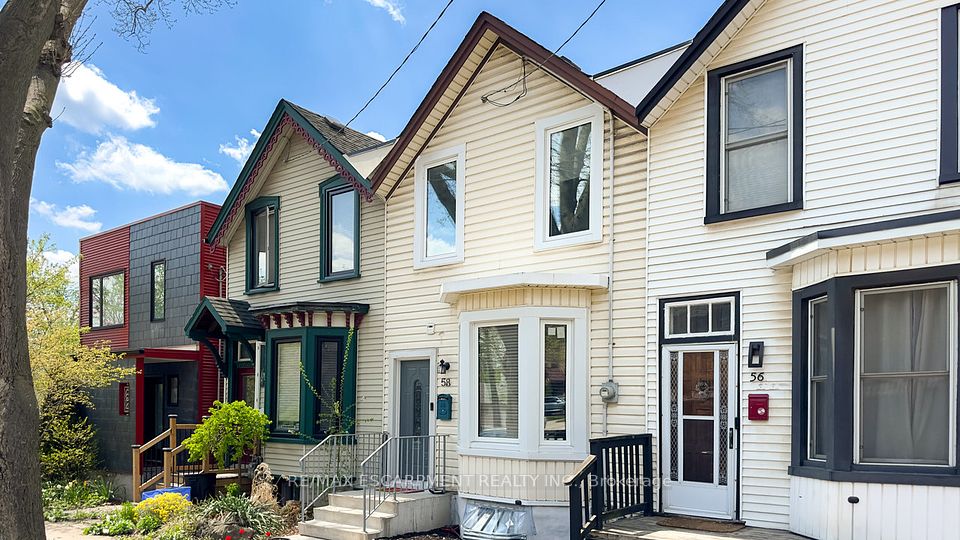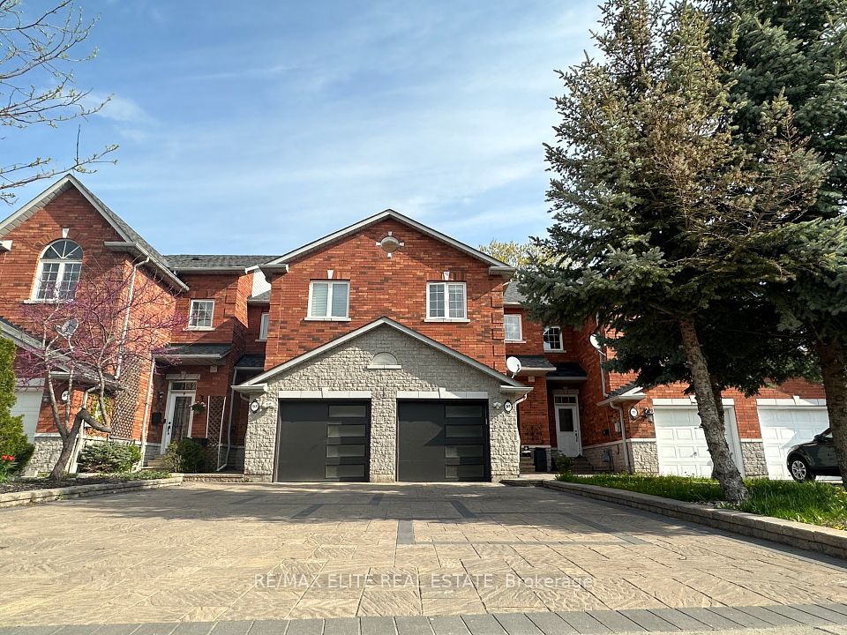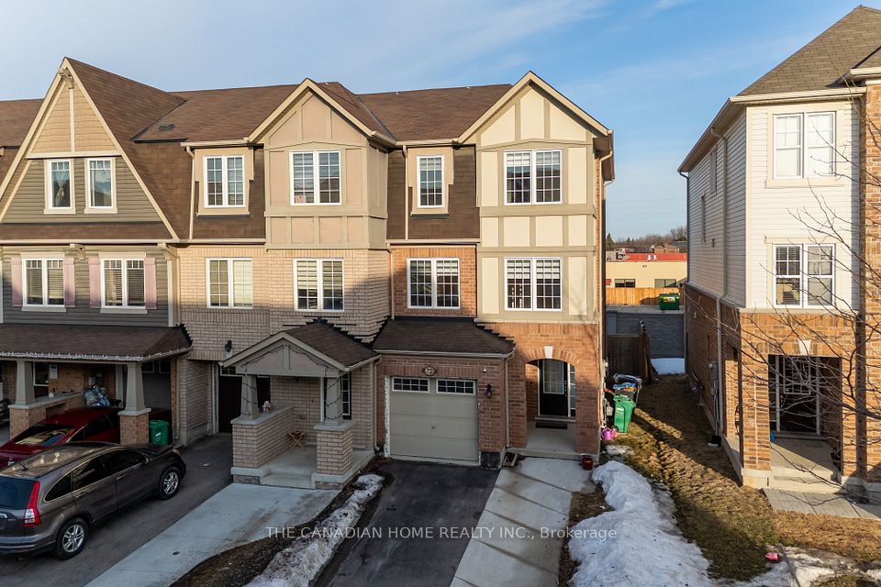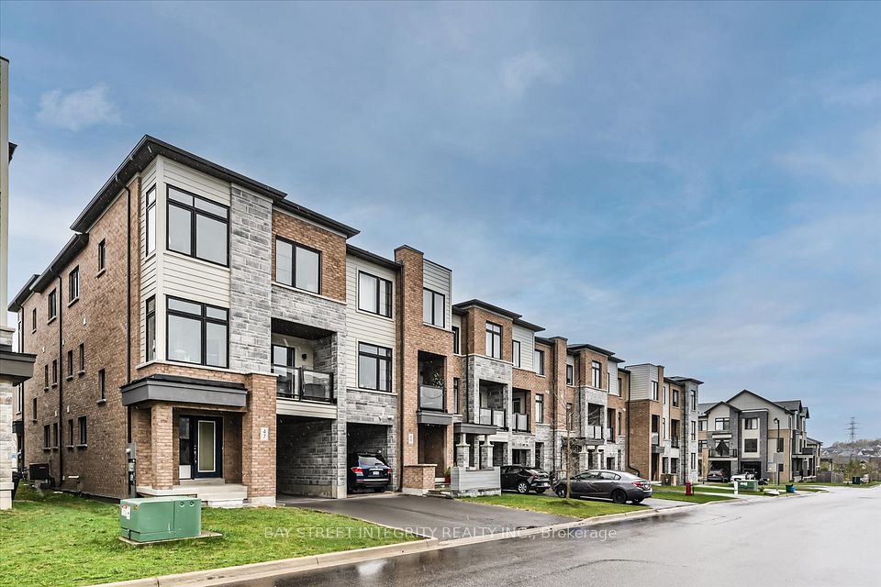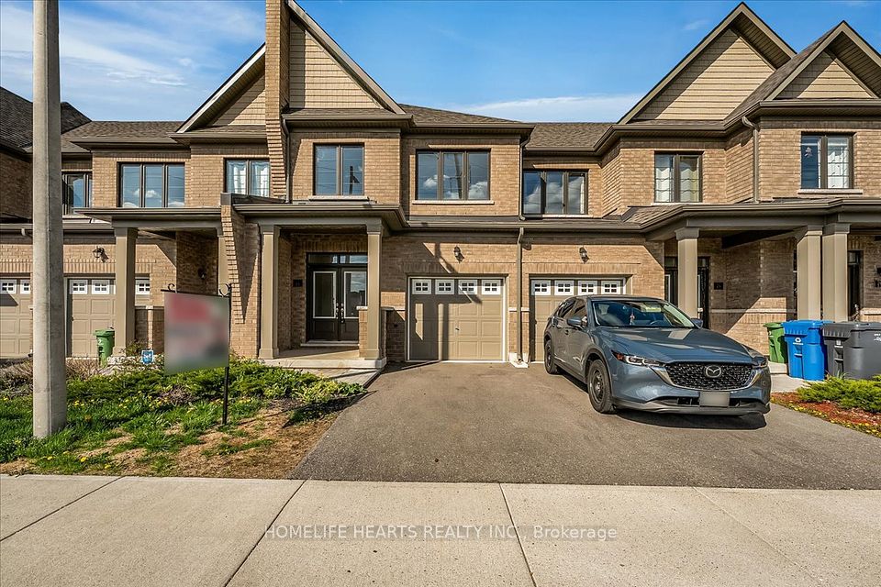$1,038,800
3066 Eighth Line, Oakville, ON L6H 0S6
Virtual Tours
Price Comparison
Property Description
Property type
Att/Row/Townhouse
Lot size
N/A
Style
3-Storey
Approx. Area
N/A
Room Information
| Room Type | Dimension (length x width) | Features | Level |
|---|---|---|---|
| Living Room | 4.75 x 3.87 m | Large Window | Main |
| Dining Room | 4.75 x 3.87 m | Open Concept | Main |
| Kitchen | 3.78 x 2.74 m | Ceramic Floor, Backsplash | Main |
| Breakfast | 3.75 x 3.08 m | Ceramic Floor, Open Concept, W/O To Yard | Main |
About 3066 Eighth Line
"MOTIVATED SELLER"!Welcome To The Gorgeous Freehold Townhome In High Demand Of North Oakville. Great Family Friendly Neighborhood, 9 Ft Ceiling On The Main Floor, Lots Of Living Space W/4 Large Bedrooms. Modern Open Concept Kitchen With Breakfast Area & Centre Island, Separate Formal Living/Family Room, Private Backyard . Another Spacious Bright Comfy Family Rm on 2nd Floor, Master bedroom with Large Walk-In Closet, 4Pcs Ensuite Separate Shower & Soaked Tub. Potlight In The First Floor, New Fashion Counter Top/Backsplash, Bright Lights Throughout The House. Rough-In Plumbing For Any Washroom In The Basement. Painting(2025), Counter Top&Back Splash(2025), Range hood (2025), Potlight (2025), Light fixture(2025).Close To Parks, Trails, Schools, Community Centre, Shopping. Minutes To Hwys 403, 407 Qew, Go Transit. MUST SEE!
Home Overview
Last updated
4 days ago
Virtual tour
None
Basement information
Full, Unfinished
Building size
--
Status
In-Active
Property sub type
Att/Row/Townhouse
Maintenance fee
$N/A
Year built
--
Additional Details
MORTGAGE INFO
ESTIMATED PAYMENT
Location
Some information about this property - Eighth Line

Book a Showing
Find your dream home ✨
I agree to receive marketing and customer service calls and text messages from homepapa. Consent is not a condition of purchase. Msg/data rates may apply. Msg frequency varies. Reply STOP to unsubscribe. Privacy Policy & Terms of Service.







