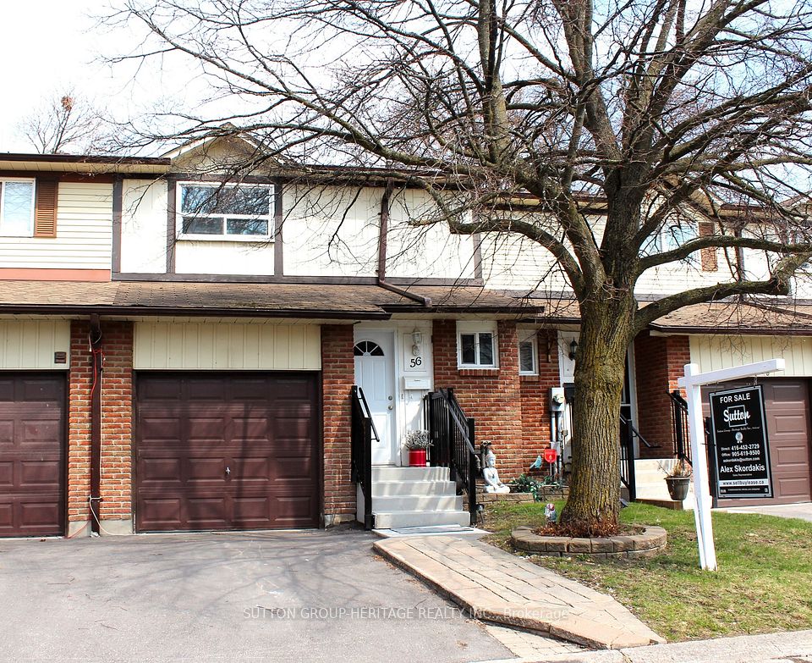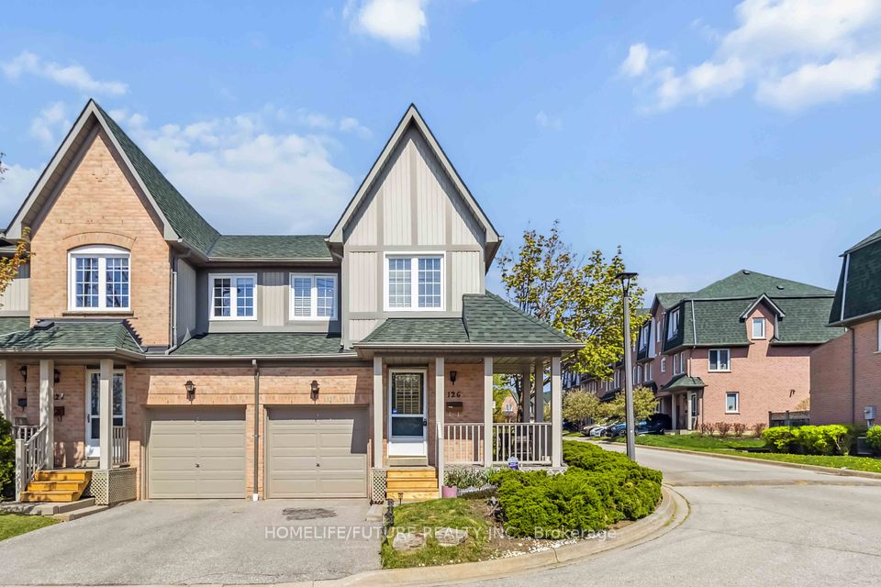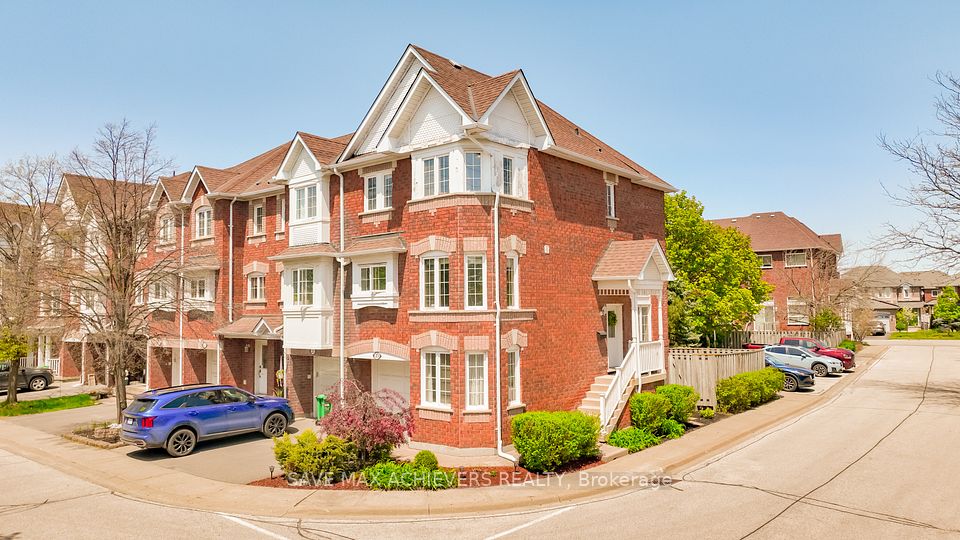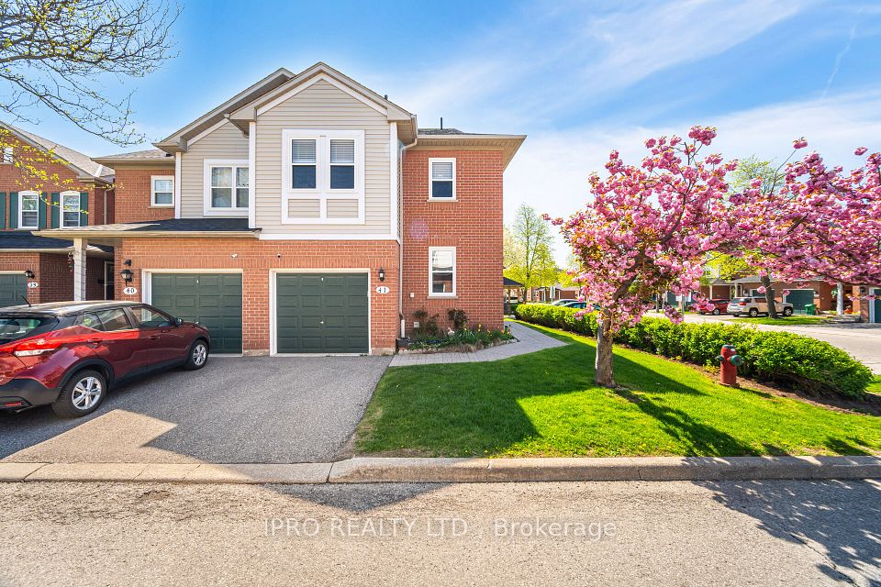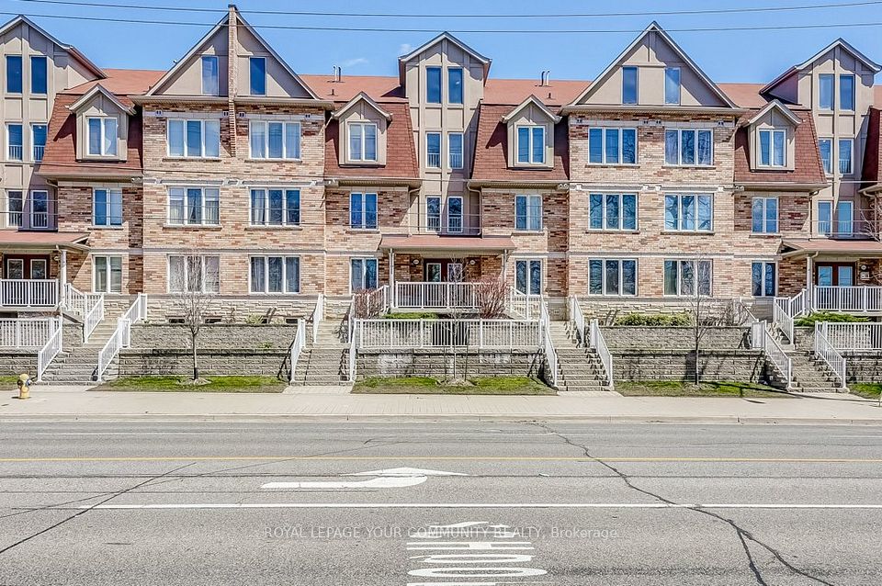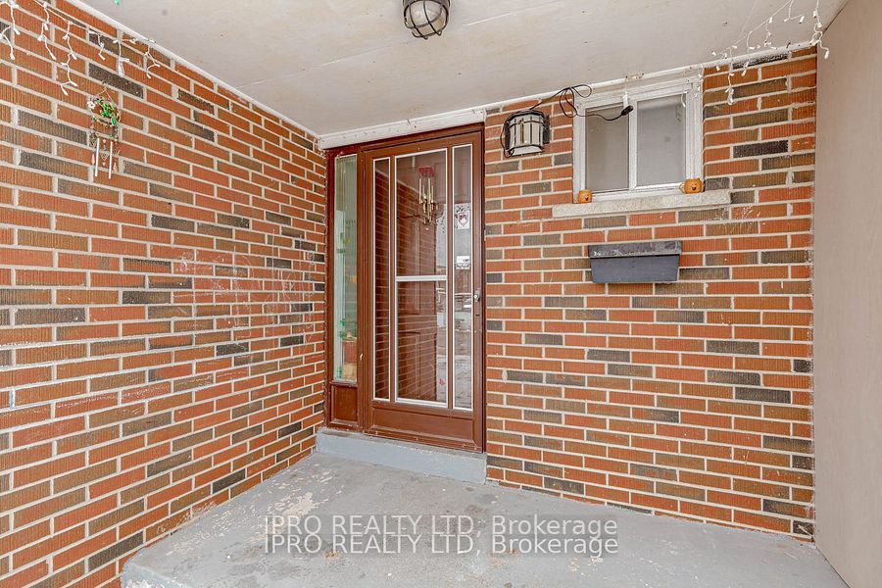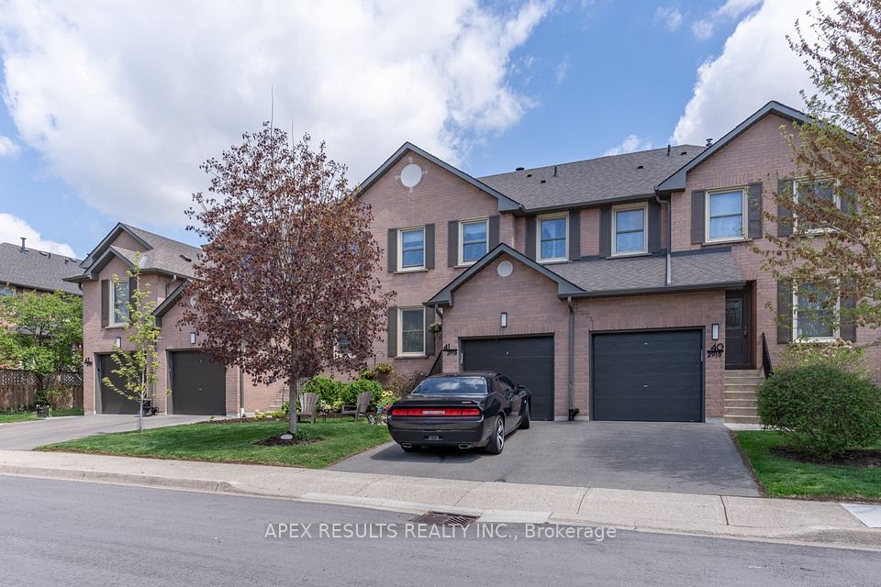$628,000
3075 Bridletowne Circle, Toronto E05, ON M1W 1S8
Virtual Tours
Price Comparison
Property Description
Property type
Condo Townhouse
Lot size
N/A
Style
Multi-Level
Approx. Area
N/A
Room Information
| Room Type | Dimension (length x width) | Features | Level |
|---|---|---|---|
| Living Room | 5.48 x 2.99 m | W/O To Yard | Main |
| Dining Room | 3.35 x 3.04 m | Overlooks Living | Upper |
| Kitchen | 2.74 x 3.65 m | Modern Kitchen | Upper |
| Primary Bedroom | 4.59 x 3.04 m | Large Closet | Third |
About 3075 Bridletowne Circle
Spacious Multi Level 3+1 Br Condo Townhome Located In High Demand Area, Quiet Family Complex, $$$ Just Spent On Upgrades. Modern Kitchen With Quartz Counter Tops& Backsplash & Custom Designed Kitchen Cabinets, Lots of Storage Spaces throughout Kitchen and Washrooms! A Brand New Bathroom With Standing Shower(2nd floor).New Staircase. New Flooring(Except Main/Bsmt Washrooms). Bright Cozy High Ceiling Living Room W W/O To Fenced Back Yard For BBQ And Gardening. Extra Flex Room With 3pc Bathroom In Basement.1 Car Garage+1 Outdoor Parking. Freshly Painted Throughout The House. Low Maintenance Fee Include Water And Cable. Ideal For 1St Time Home Buyer & Investor. Walking Distance To Bridlewood Mall (Metro & Chinese Supermarket, Toronto Public Library),Minutes To 24Hrs TTC, Hwy 401/404/407/DVP, Seneca College. Prime Location With Plenty Of Conveniences! Move In Condition!! MUST SEE!!!
Home Overview
Last updated
4 hours ago
Virtual tour
None
Basement information
Finished
Building size
--
Status
In-Active
Property sub type
Condo Townhouse
Maintenance fee
$438.53
Year built
--
Additional Details
MORTGAGE INFO
ESTIMATED PAYMENT
Location
Some information about this property - Bridletowne Circle

Book a Showing
Find your dream home ✨
I agree to receive marketing and customer service calls and text messages from homepapa. Consent is not a condition of purchase. Msg/data rates may apply. Msg frequency varies. Reply STOP to unsubscribe. Privacy Policy & Terms of Service.







