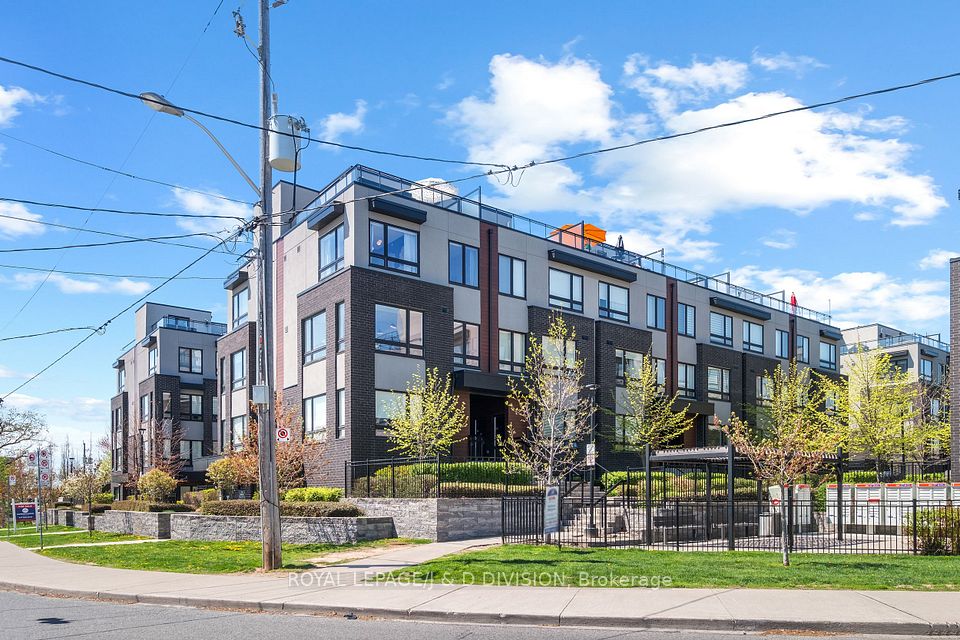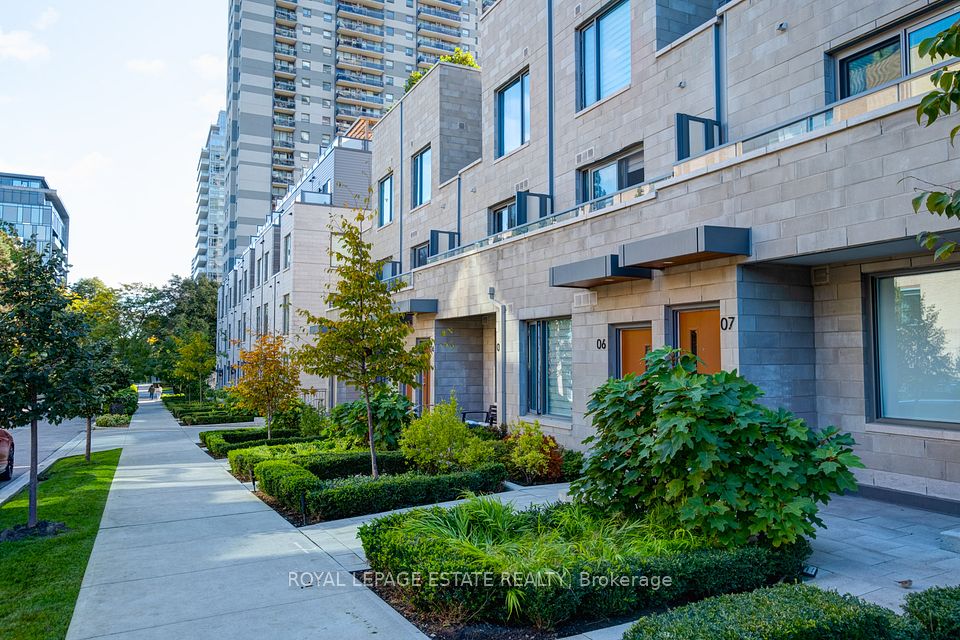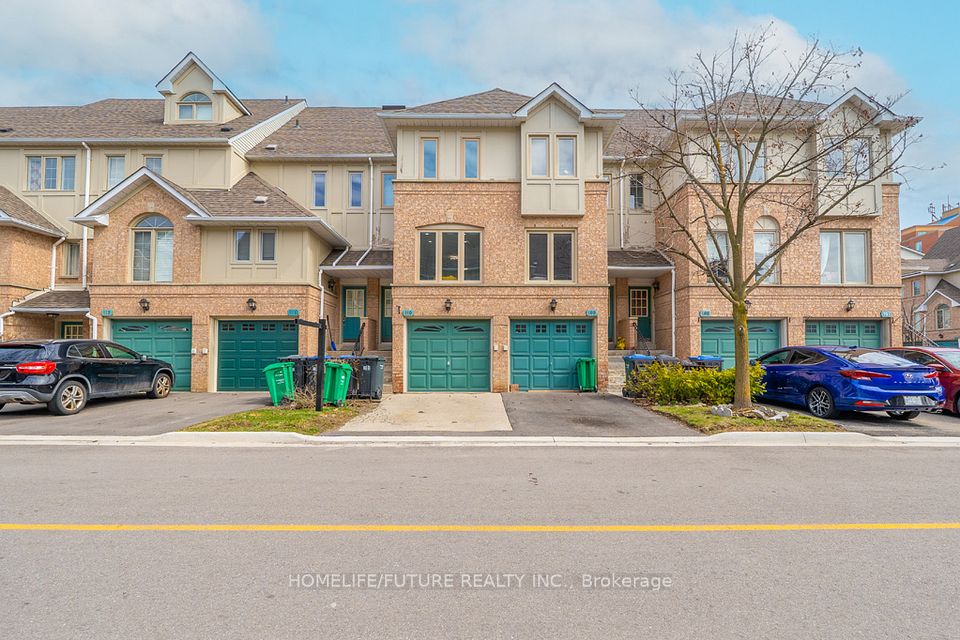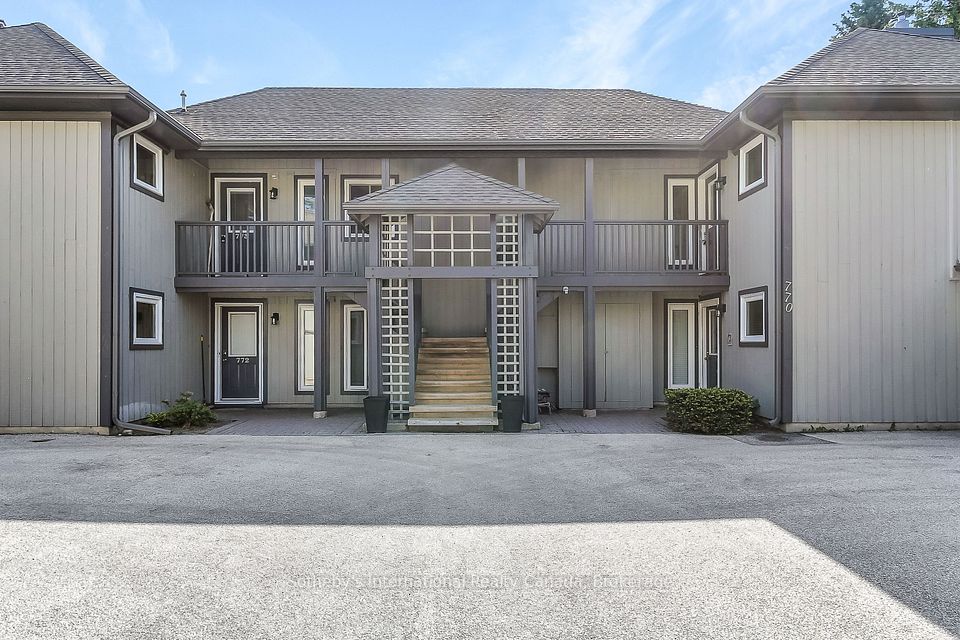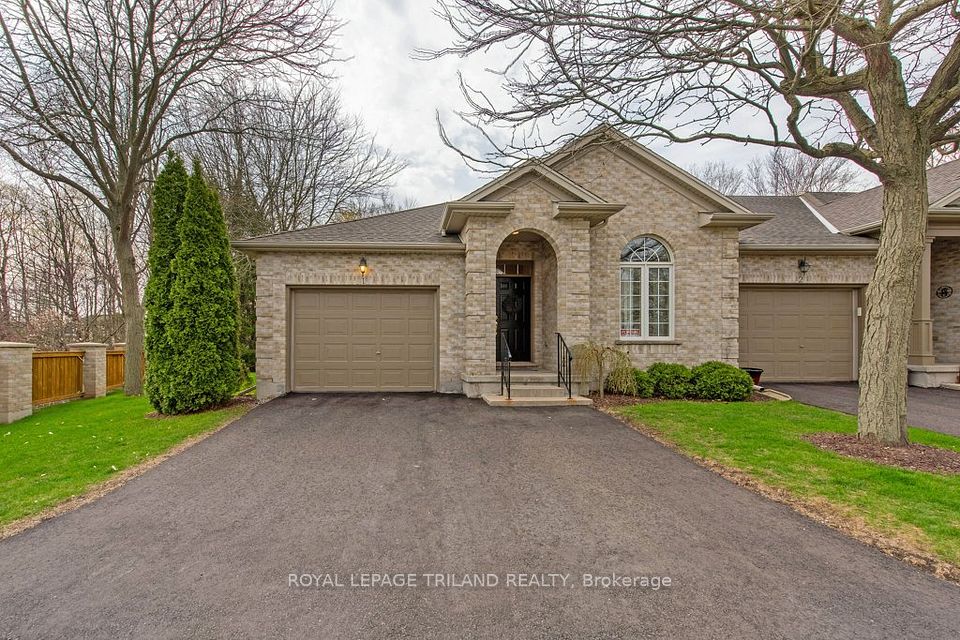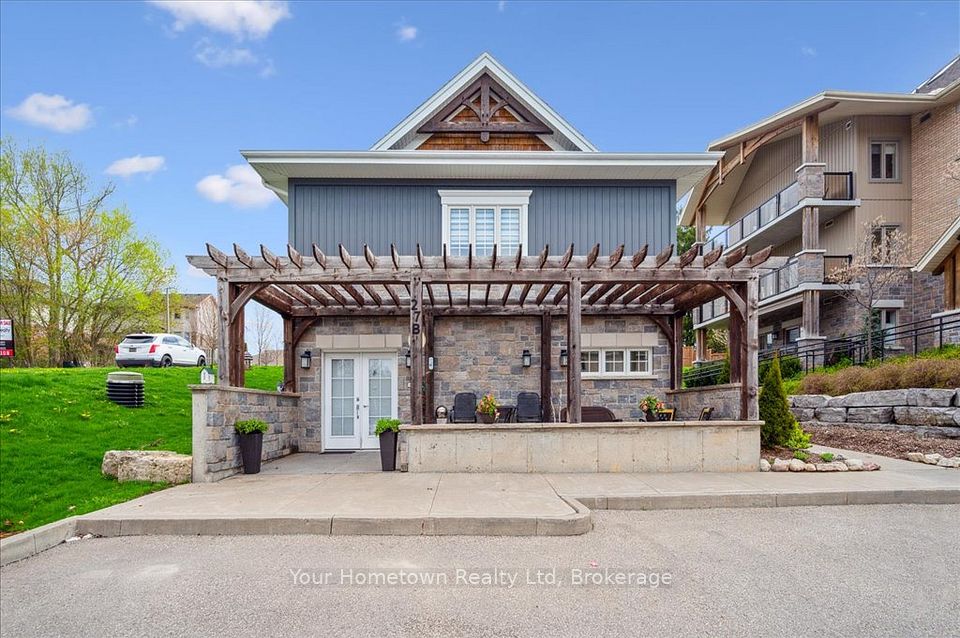$939,900
3076 Lake Shore Boulevard, Toronto W06, ON M8V 4E3
Price Comparison
Property Description
Property type
Condo Townhouse
Lot size
N/A
Style
3-Storey
Approx. Area
N/A
Room Information
| Room Type | Dimension (length x width) | Features | Level |
|---|---|---|---|
| Family Room | 4.85 x 4.62 m | 2 Pc Bath, California Shutters, Access To Garage | Ground |
| Kitchen | 5.2 x 2.72 m | California Shutters, B/I Dishwasher, Balcony | Second |
| Dining Room | 6.55 x 4.88 m | Combined w/Living, California Shutters, LED Lighting | Second |
| Living Room | 6.55 x 4.88 m | Combined w/Dining, B/I Bookcase, California Shutters | Second |
About 3076 Lake Shore Boulevard
GREAT OPPORTUNITY!! BRIGHT, SOUTH EXPOSURE - RENOVATED TOP TO BOTTOM "END UNIT" JUST LIKE A SEMI-DETACHED. BUILT-IN DOUBLE GARAGE WITH ACCESS FROM INSIDE HOME. YOU ARE WELCOME TO VIEW AND COMPARE !! ENGINEERED MAPLEWOOD FLOORING THROUGHOUT; WALKOUT FROM KITCHEN TO TERRACE; PUBLIC TRANSPORTATION AT DOOR STEP & ONLY ONE BUS TO SUBWAY; NEW BLOWER MOTOR IN FURNACE; WALKING DISTANCE TO THE LAKE ! HARDWIRED FOR INTERNET WITH CAT 5E !
Home Overview
Last updated
1 day ago
Virtual tour
None
Basement information
None
Building size
--
Status
In-Active
Property sub type
Condo Townhouse
Maintenance fee
$365.53
Year built
--
Additional Details
MORTGAGE INFO
ESTIMATED PAYMENT
Location
Some information about this property - Lake Shore Boulevard

Book a Showing
Find your dream home ✨
I agree to receive marketing and customer service calls and text messages from homepapa. Consent is not a condition of purchase. Msg/data rates may apply. Msg frequency varies. Reply STOP to unsubscribe. Privacy Policy & Terms of Service.







