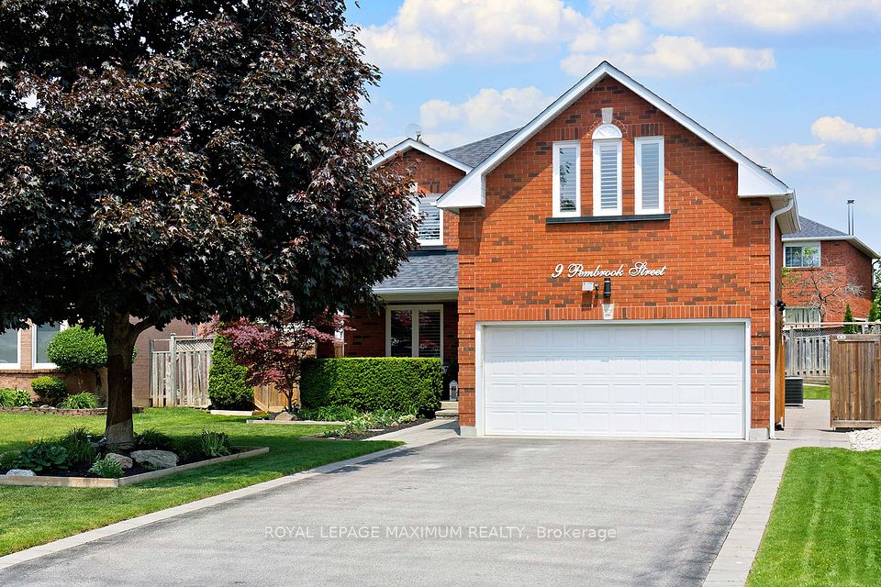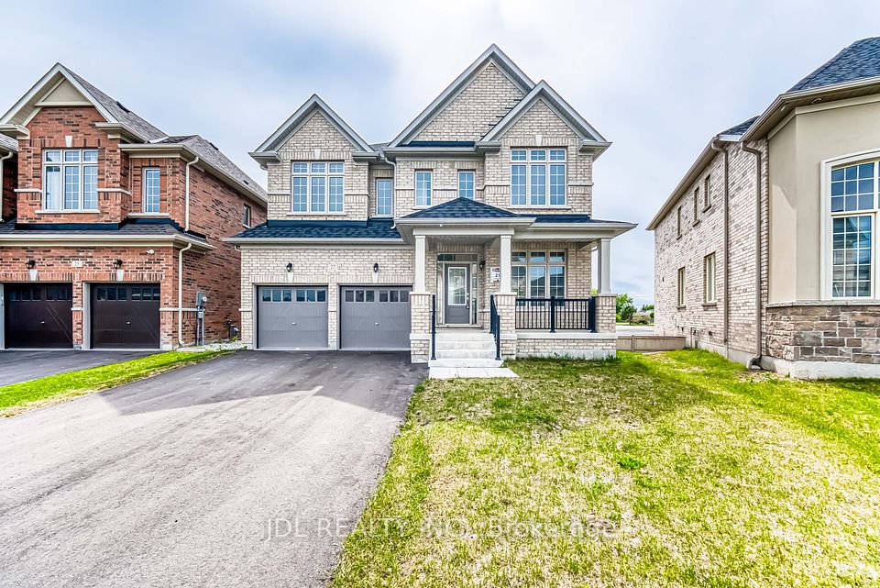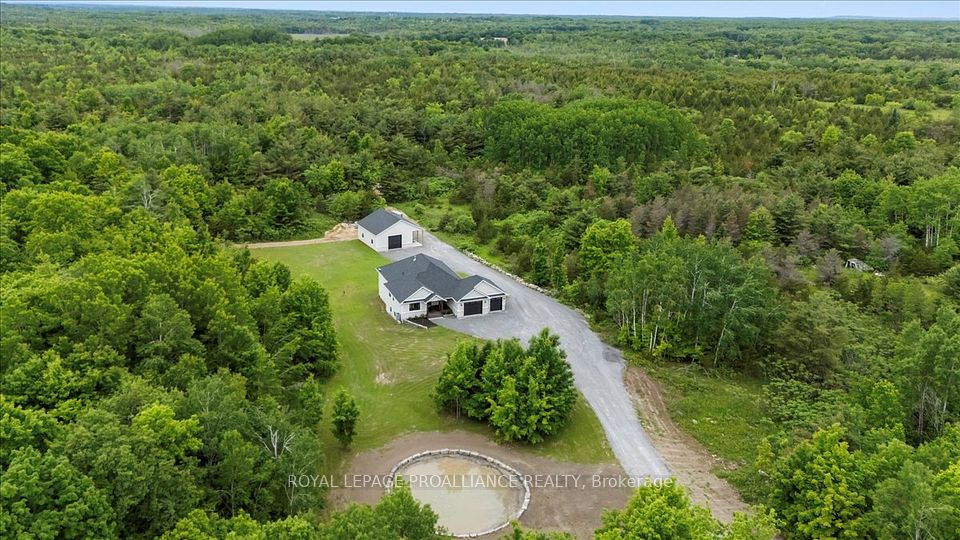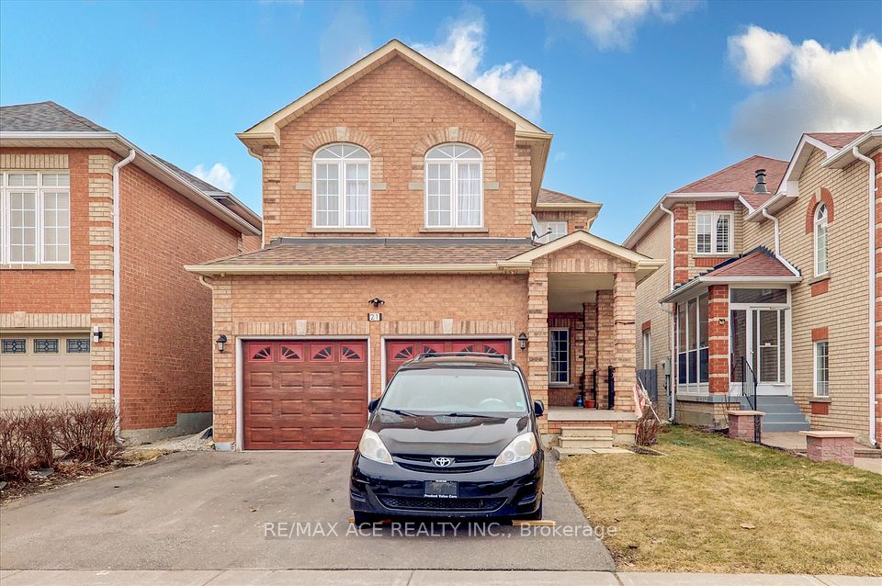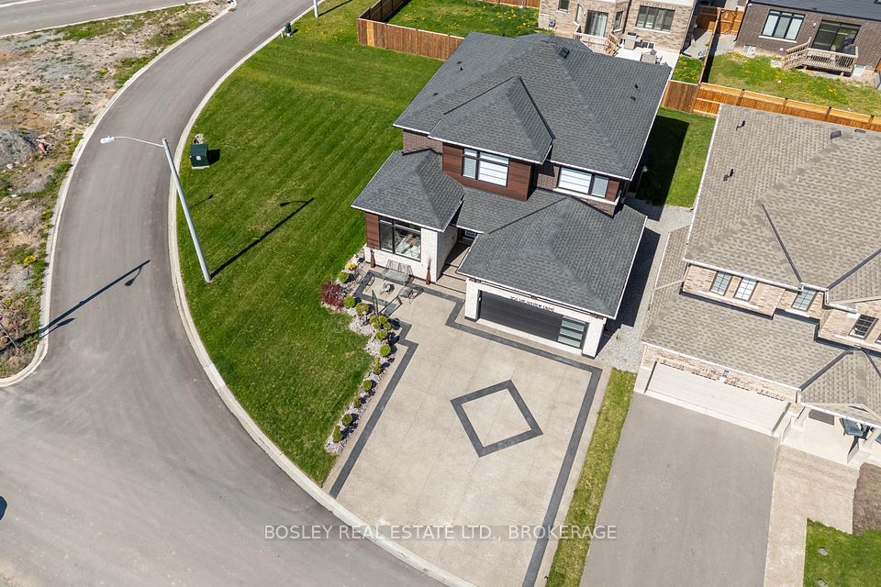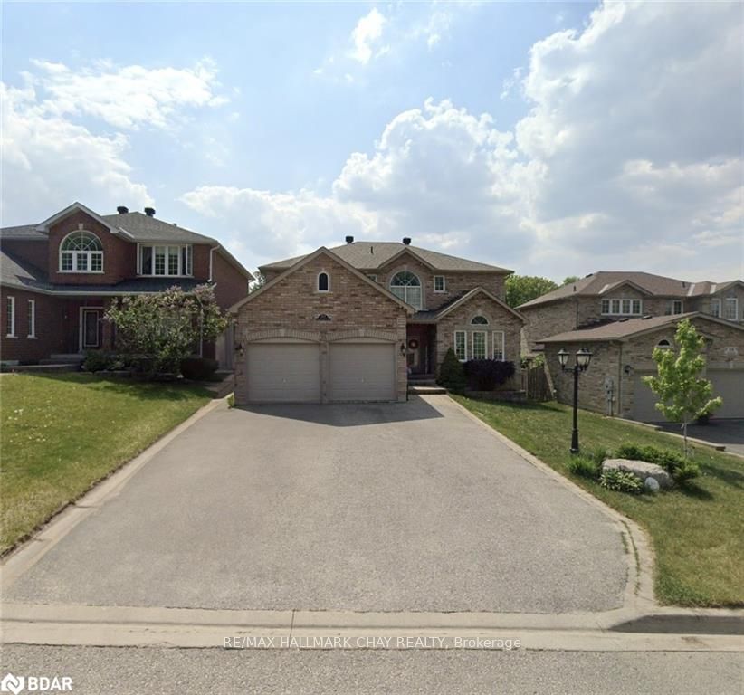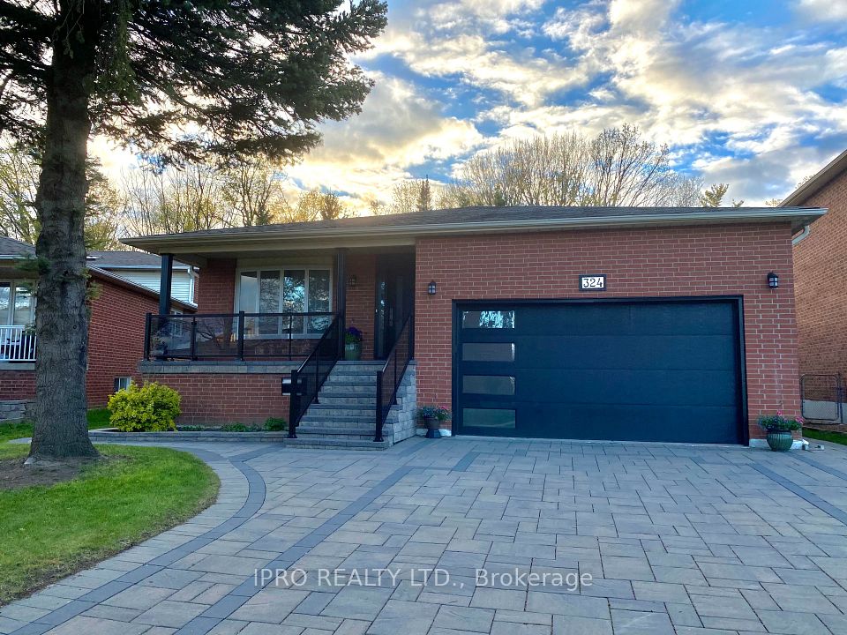
$1,599,000
3089 Mcdowell Drive, Mississauga, ON L5M 6J4
Virtual Tours
Price Comparison
Property Description
Property type
Detached
Lot size
N/A
Style
2-Storey
Approx. Area
N/A
Room Information
| Room Type | Dimension (length x width) | Features | Level |
|---|---|---|---|
| Kitchen | 3.94 x 4.8 m | Quartz Counter, Stainless Steel Appl, Backsplash | Main |
| Family Room | 3.94 x 4.31 m | Hardwood Floor, Gas Fireplace, B/I Bookcase | Main |
| Dining Room | 4.42 x 3.31 m | Hardwood Floor, Coffered Ceiling(s) | Main |
| Living Room | 4 x 3.62 m | Hardwood Floor, Coffered Ceiling(s) | Main |
About 3089 Mcdowell Drive
This 4 + 2 Detached Home Is One Of a Kind In Churchill Meadows, Excellent Features Include Premium Oversized Corner Lot Home, Gorgeous Landscape, Open Concept With A Great Layout With Beautiful Round Staircase, Inviting Foyer With Large Windows And Flooded With Sunlight. Marble-Look Quartz Countertops, 9-Ft Ceilings, Hardwood On Main And 2nd Floor, Carpet Free Home, Vaulted And Coffered Ceilings, Crown Moulding, Huge Master Bedroom With Ensuite And Separate Soaker Tub, Appx $200K Of Upgrades Within 5 years, From Top To Bottom, Inside Out. Custom made Book Shelf, Modern Kitchen, Make-Up Counter Vanity in Master Bathroom, Most Recent Upgrades In May 2025 Of Master And Guest Bathrooms On 2nd Floor. BBQ Gas Connection, Finished Basement With Separate Entrance, 2 + 1 Bedrooms, Has Its Own Kitchen, Laundry Unit, Vinyl Water-Proof Floor, Great For Rental Income,Great Location Across Park, Close To Schools, Erin Mills Town Centre, Go Train, Highways 407/401/403.
Home Overview
Last updated
5 hours ago
Virtual tour
None
Basement information
Finished
Building size
--
Status
In-Active
Property sub type
Detached
Maintenance fee
$N/A
Year built
--
Additional Details
MORTGAGE INFO
ESTIMATED PAYMENT
Location
Some information about this property - Mcdowell Drive

Book a Showing
Find your dream home ✨
I agree to receive marketing and customer service calls and text messages from homepapa. Consent is not a condition of purchase. Msg/data rates may apply. Msg frequency varies. Reply STOP to unsubscribe. Privacy Policy & Terms of Service.






