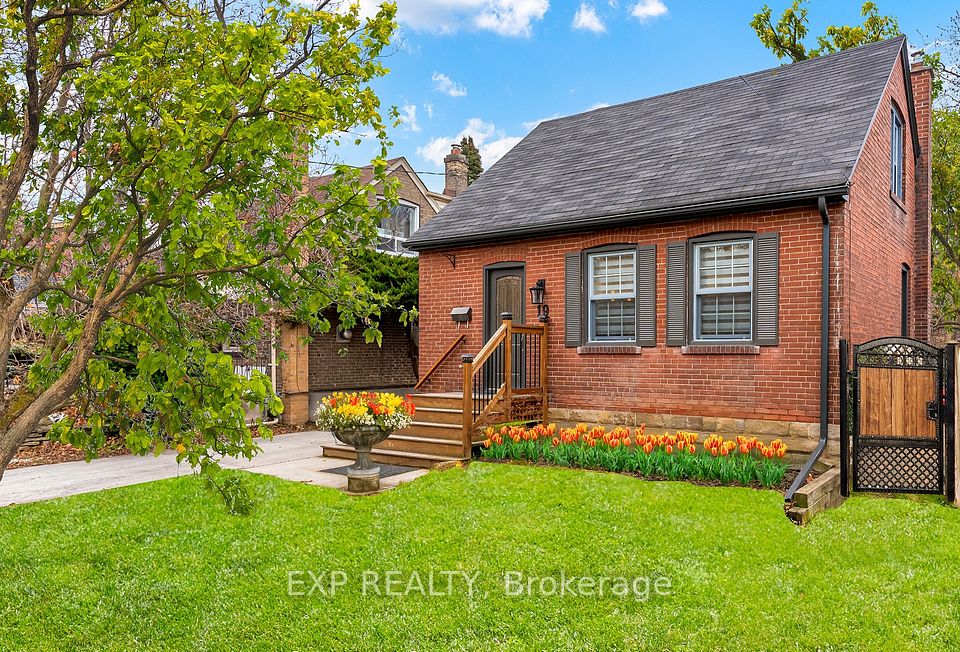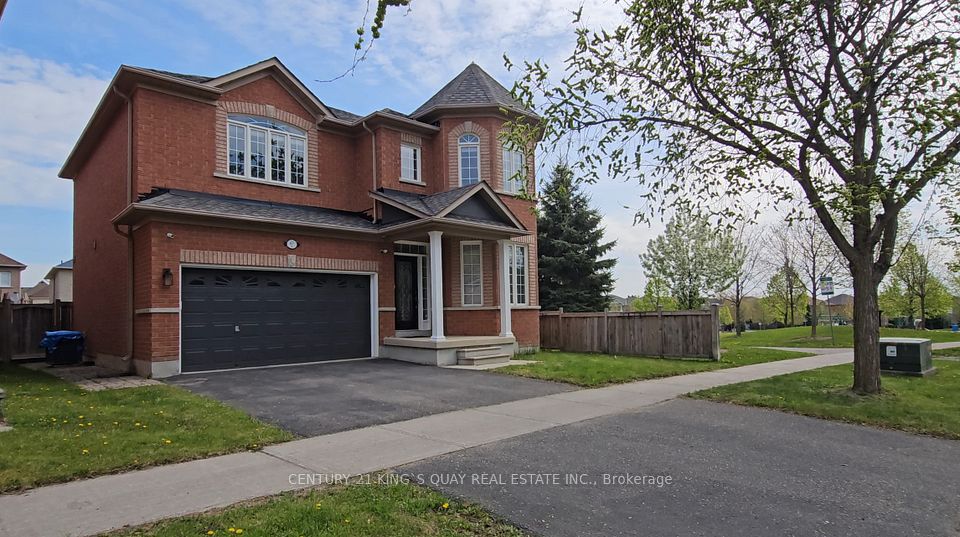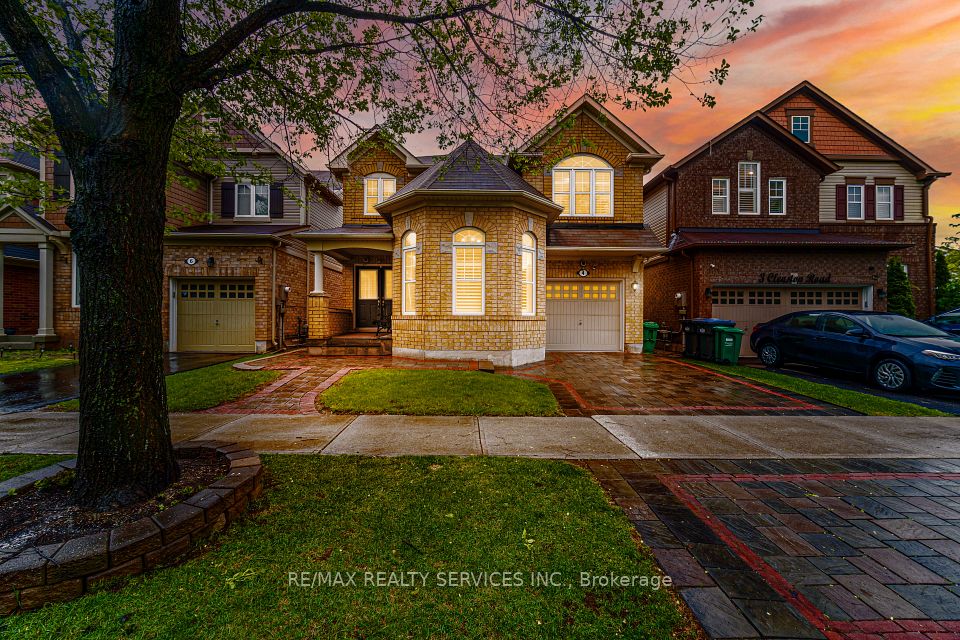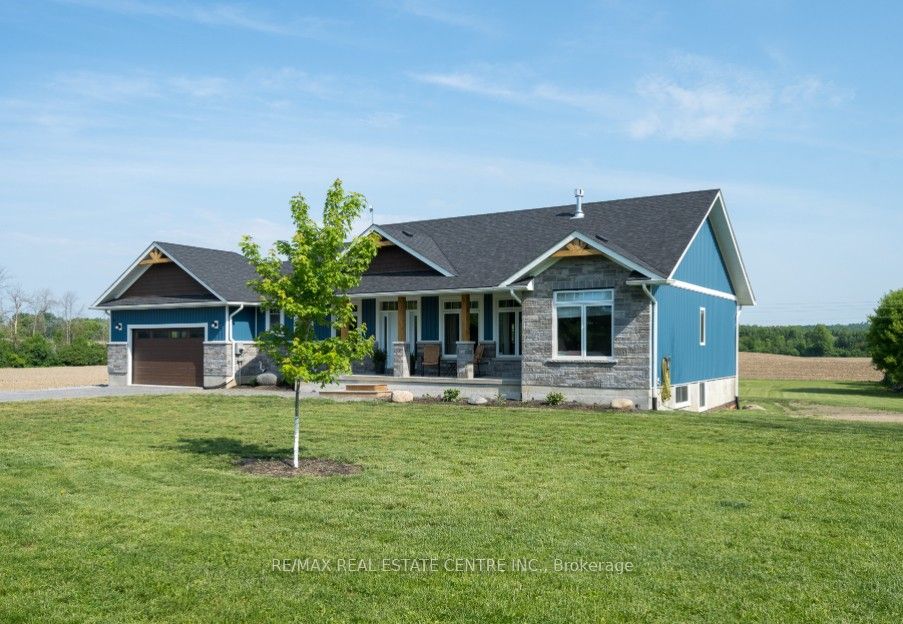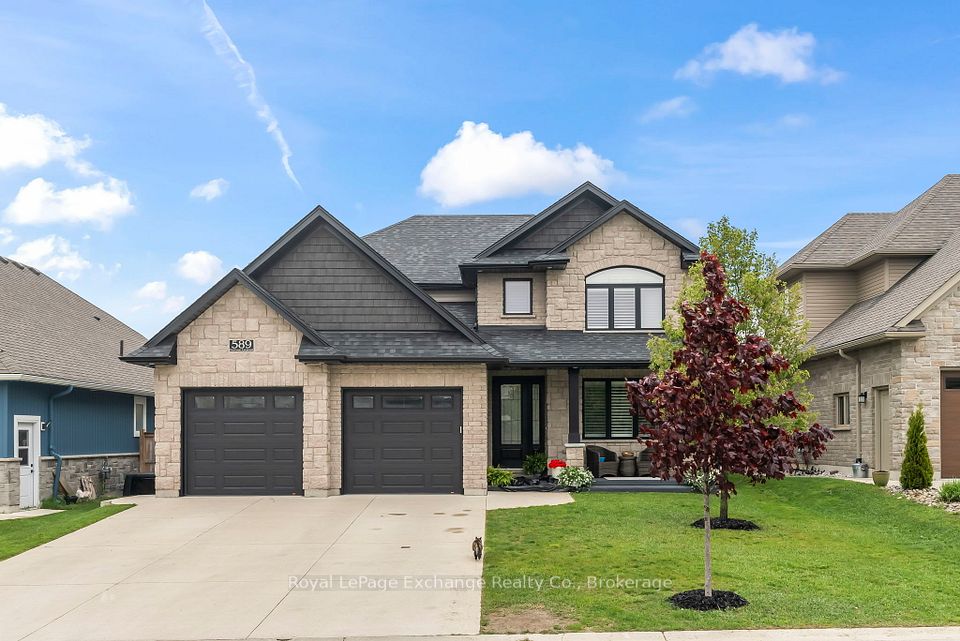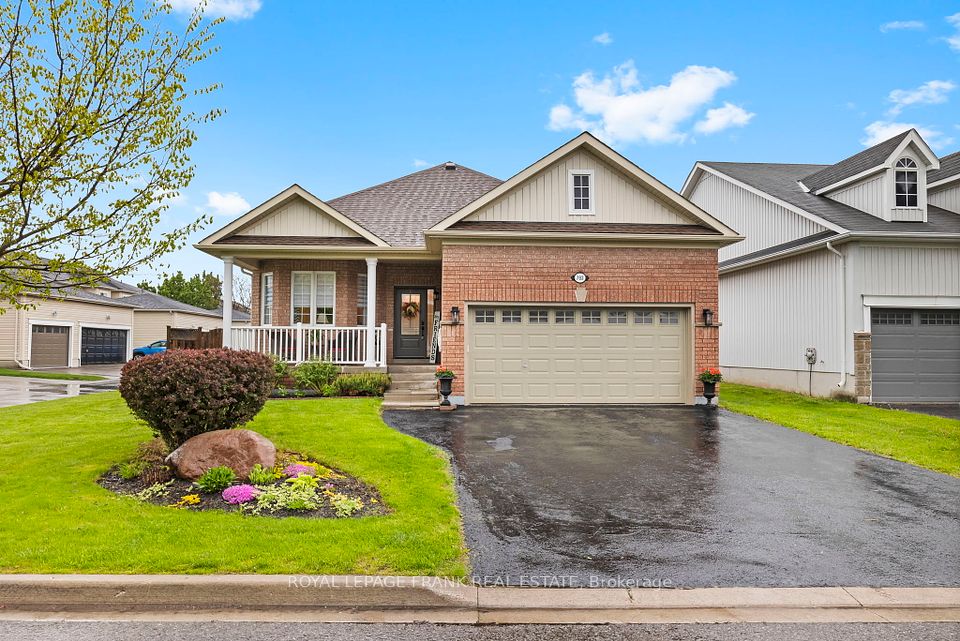
$1,080,000
309 Conestoga Drive, Brampton, ON L6Z 2T4
Virtual Tours
Price Comparison
Property Description
Property type
Detached
Lot size
N/A
Style
2-Storey
Approx. Area
N/A
Room Information
| Room Type | Dimension (length x width) | Features | Level |
|---|---|---|---|
| Kitchen | 3.36 x 2.44 m | Vinyl Floor, Centre Island, Renovated | Main |
| Breakfast | 3.96 x 3.77 m | Vinyl Floor, Overlooks Backyard | Main |
| Dining Room | 3.66 x 3.19 m | Laminate, Crown Moulding | Main |
| Living Room | 4.62 x 3.01 m | Laminate, Overlooks Backyard | Main |
About 309 Conestoga Drive
Welcome to 309 Conestoga Dr a Beautifully well maintained 2204 square ft (plus 1000+ sq ft in basement) all brick home ready for new owners! This home is very well kept and features laminate flooring on the main level, a private double driveway & 2-car garage, new roof shingles (2022), renovated kitchen with centre island & breakfast area walkout to the backyard, this home has a seprate living,family and dining rooms with main floor laundry & enclosed front porch. Primary bedroom with a walk-in closet & private 4-piece ensuite, and three spacious bedrooms with all double door closets. This home features a recently finished recreation room basement with an exercise room (potential for 2nd kitchen?) and 3-piece bathroom. Come, have a look, fall in love and make an offer.
Home Overview
Last updated
5 hours ago
Virtual tour
None
Basement information
Finished
Building size
--
Status
In-Active
Property sub type
Detached
Maintenance fee
$N/A
Year built
--
Additional Details
MORTGAGE INFO
ESTIMATED PAYMENT
Location
Some information about this property - Conestoga Drive

Book a Showing
Find your dream home ✨
I agree to receive marketing and customer service calls and text messages from homepapa. Consent is not a condition of purchase. Msg/data rates may apply. Msg frequency varies. Reply STOP to unsubscribe. Privacy Policy & Terms of Service.






